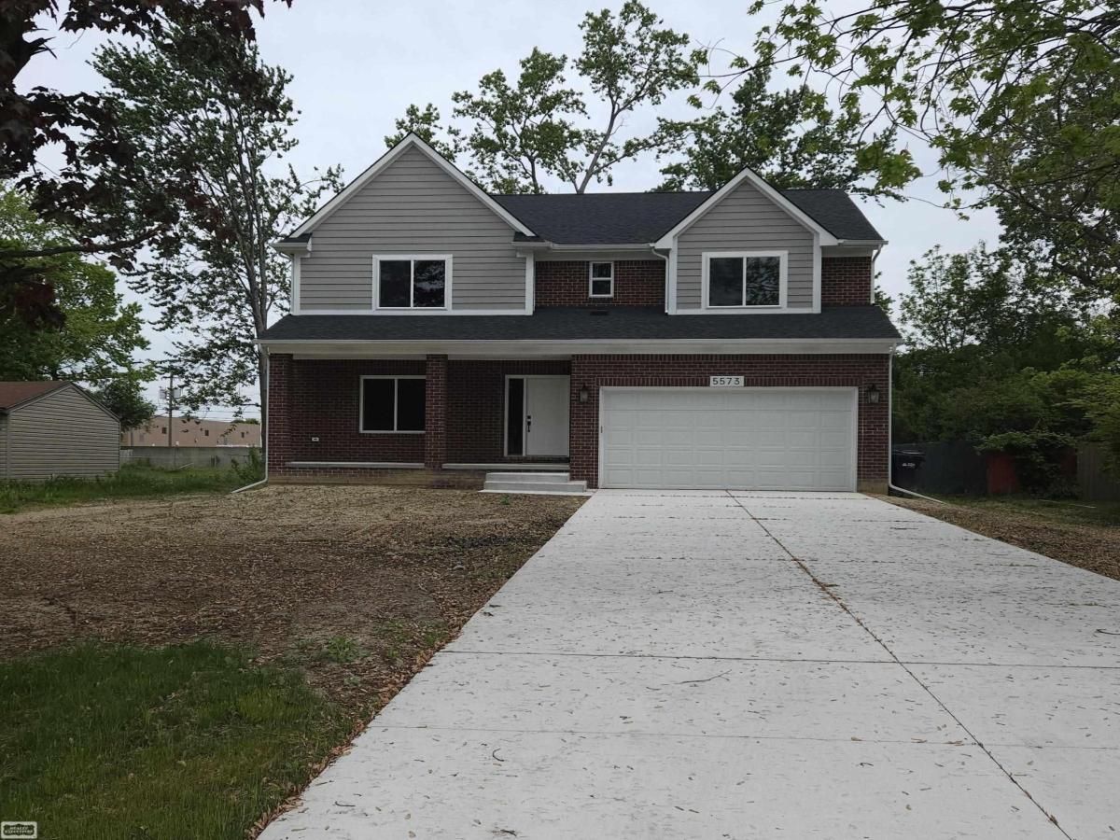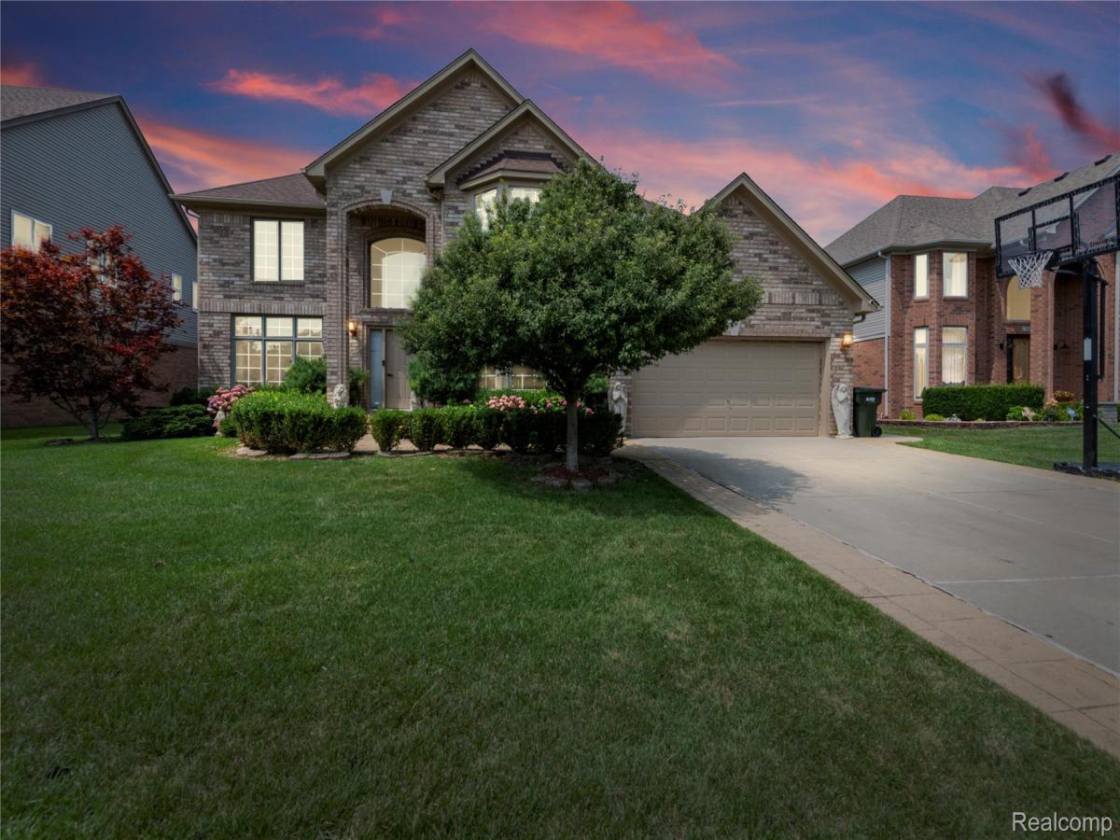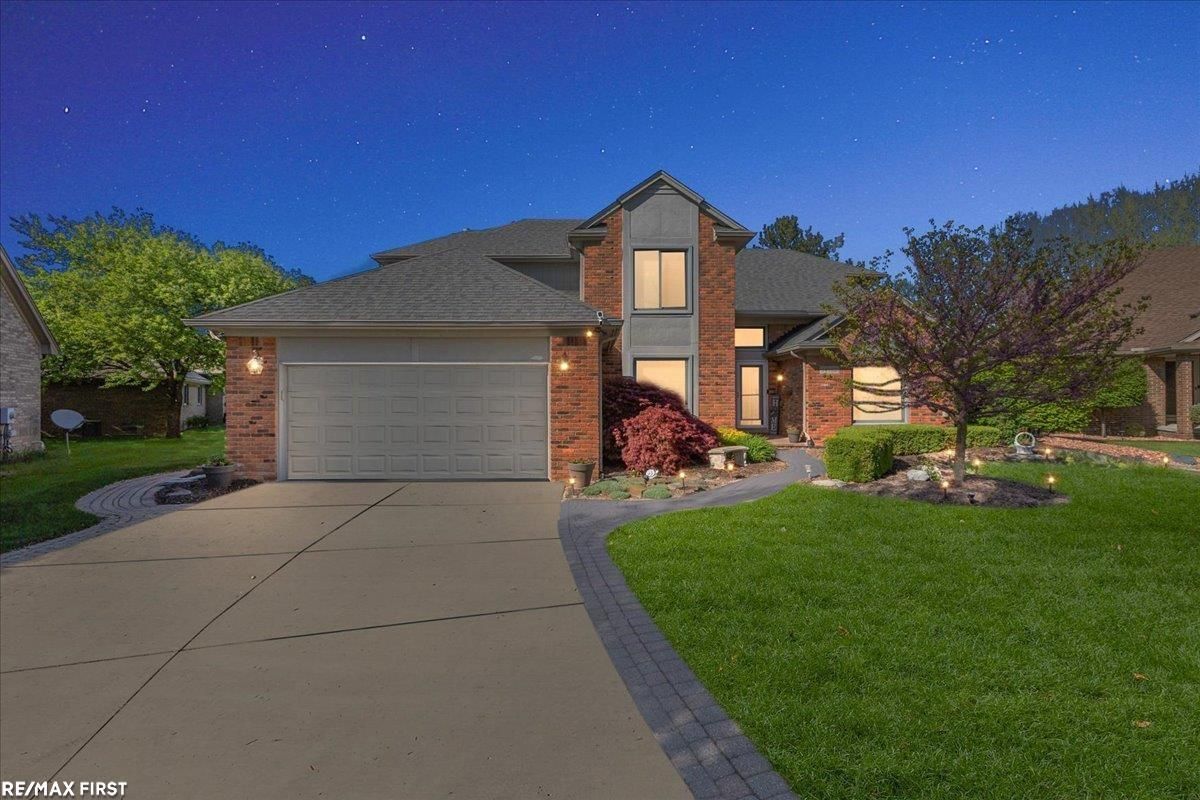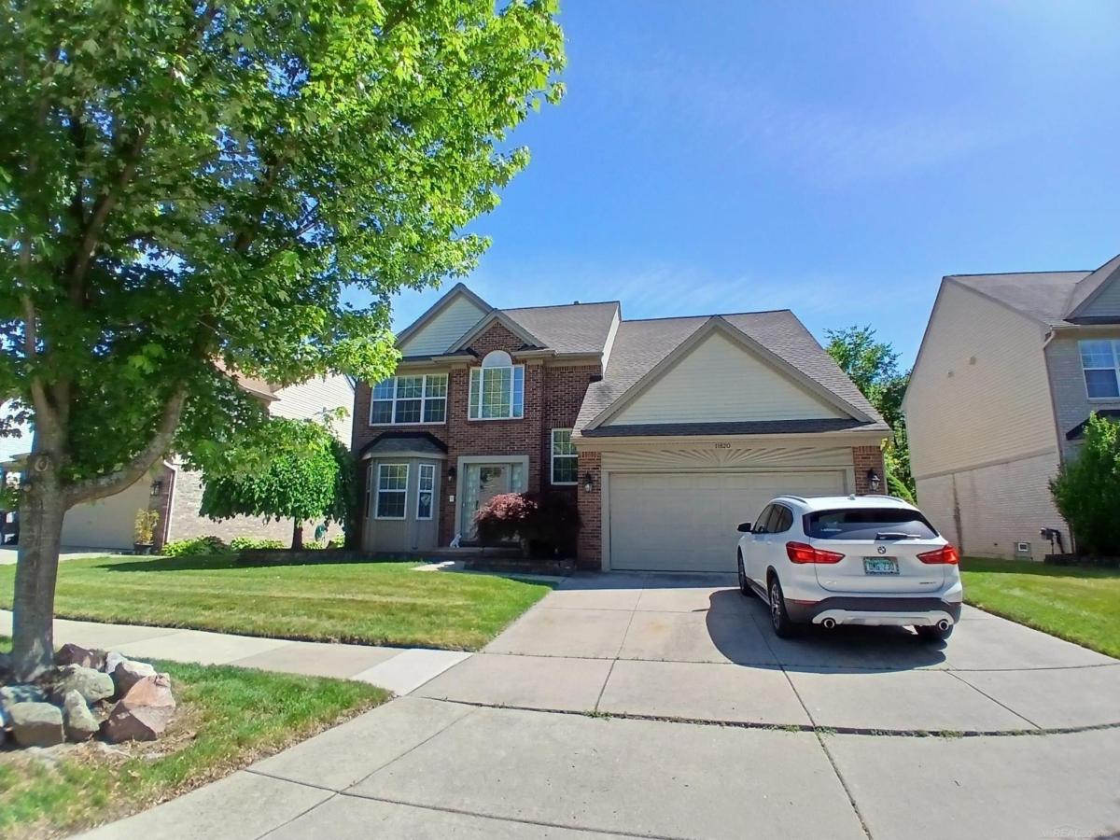Highest & Best is due by 10:00 a.m. on Monday, September 8, 2025. The one you’ve been waiting for is finally here!
Welcome home to this immaculate 3-bedroom, 3 full and 1 half bath brick ranch offering just over 2,000 square feet of living space.
The large eat-in kitchen features stainless steel appliances, marble countertops, and a tiled backsplash for a timeless look. The spacious open living room boasts vaulted ceilings and oversized windows, creating the perfect space for gathering and entertaining. A versatile den/study adds flexibility for work or relaxation.
The primary ensuite includes a generous walk-in closet, while the finished basement takes entertaining to the next level with a kitchenette, bar area, and half bath — ideal for hosting holidays or family celebrations.
Step outside to your private, fenced-in yard, perfect for enjoying the outdoors in peace.
Exterior updates: brand-new roof, siding, and a custom chimney cap.
Move-in ready and beautifully maintained, this home is truly a must-see!
Welcome home to this immaculate 3-bedroom, 3 full and 1 half bath brick ranch offering just over 2,000 square feet of living space.
The large eat-in kitchen features stainless steel appliances, marble countertops, and a tiled backsplash for a timeless look. The spacious open living room boasts vaulted ceilings and oversized windows, creating the perfect space for gathering and entertaining. A versatile den/study adds flexibility for work or relaxation.
The primary ensuite includes a generous walk-in closet, while the finished basement takes entertaining to the next level with a kitchenette, bar area, and half bath — ideal for hosting holidays or family celebrations.
Step outside to your private, fenced-in yard, perfect for enjoying the outdoors in peace.
Exterior updates: brand-new roof, siding, and a custom chimney cap.
Move-in ready and beautifully maintained, this home is truly a must-see!
Property Details
Price:
$435,000
MLS #:
20251033671
Status:
Active
Beds:
3
Baths:
4
Address:
14443 Merci Avenue
Type:
Single Family
Subtype:
Single Family Residence
Subdivision:
ORCHARD PARK ESTATES SUB
Neighborhood:
03101sterlingheights
City:
Sterling Heights
Listed Date:
Sep 5, 2025
State:
MI
Finished Sq Ft:
3,871
ZIP:
48313
Year Built:
1998
See this Listing
I’m a first-generation American with Italian roots. My journey combines family, real estate, and the American dream. Raised in a loving home, I embraced my Italian heritage and studied in Italy before returning to the US. As a mother of four, married for 30 years, my joy is family time. Real estate runs in my blood, inspired by my parents’ success in the industry. I earned my real estate license at 18, learned from a mentor at Century 21, and continued to grow at Remax. In 2022, I became the…
More About LiaMortgage Calculator
Schools
School District:
Utica
Interior
Bathrooms
3 Full Bathrooms, 1 Half Bathroom
Heating
Forced Air, Natural Gas
Exterior
Architectural Style
Ranch
Construction Materials
Brick
Parking Features
Two Car Garage, Attached
Financial
Taxes
$6,766
Map
Community
- Address14443 Merci Avenue Sterling Heights MI
- SubdivisionORCHARD PARK ESTATES SUB
- CitySterling Heights
- CountyMacomb
- Zip Code48313
Similar Listings Nearby
- 5573 Branch ST
Sterling Heights, MI$559,900
3.66 miles away
- 34460 Giannetti Drive
Sterling Heights, MI$555,000
2.65 miles away
- 35839 Bella Sera Drive
Sterling Heights, MI$549,999
1.89 miles away
- 34653 Giannetti Drive
Sterling Heights, MI$549,900
2.46 miles away
- 14963 Park View CT
Sterling Heights, MI$549,900
0.49 miles away
- 40206 Ashland Drive
Sterling Heights, MI$519,900
0.34 miles away
- 36832 Melbourne Drive
Sterling Heights, MI$489,900
1.42 miles away
- 13722 Diversion DR
Sterling Heights, MI$450,000
0.69 miles away
- 15743 GREENVIEW
Fraser, MI$439,900
2.87 miles away
- 11820 Creekview DR
Sterling Heights, MI$439,900
1.63 miles away

14443 Merci Avenue
Sterling Heights, MI
LIGHTBOX-IMAGES
































































