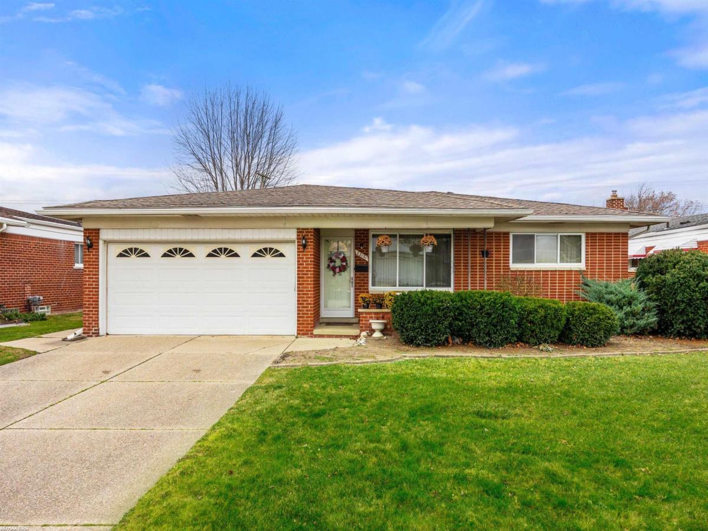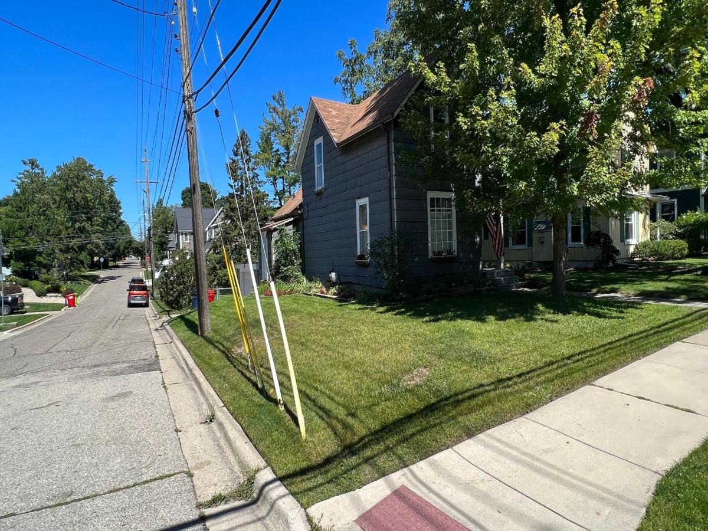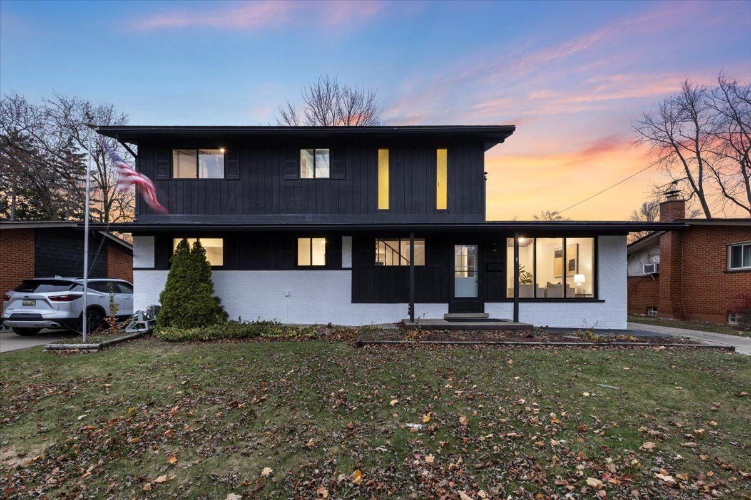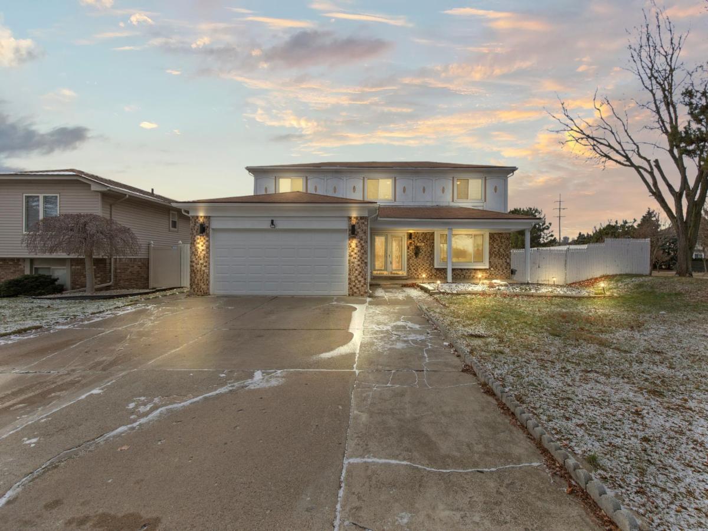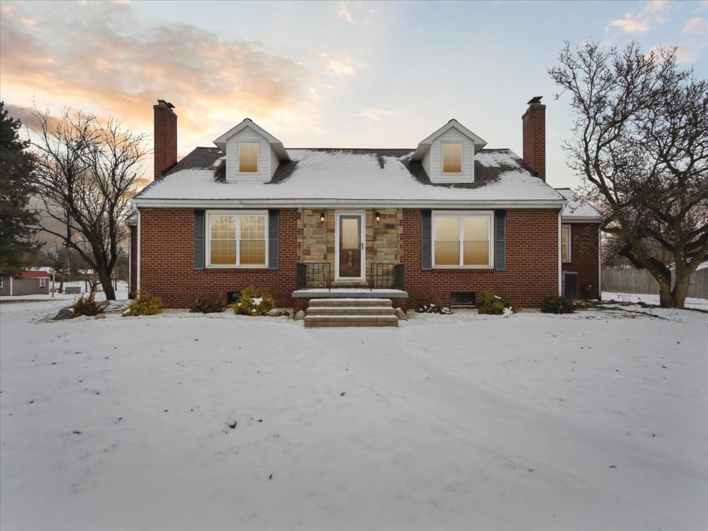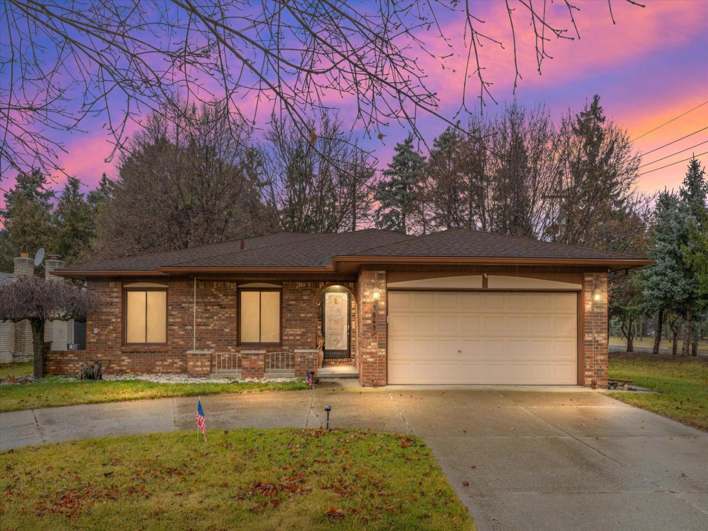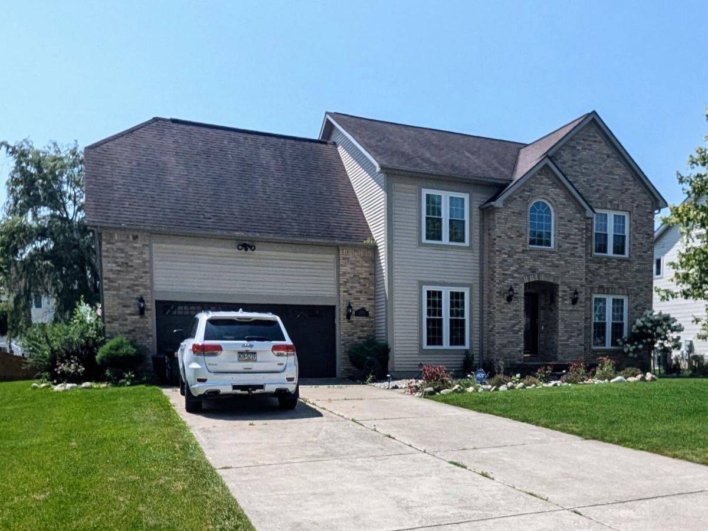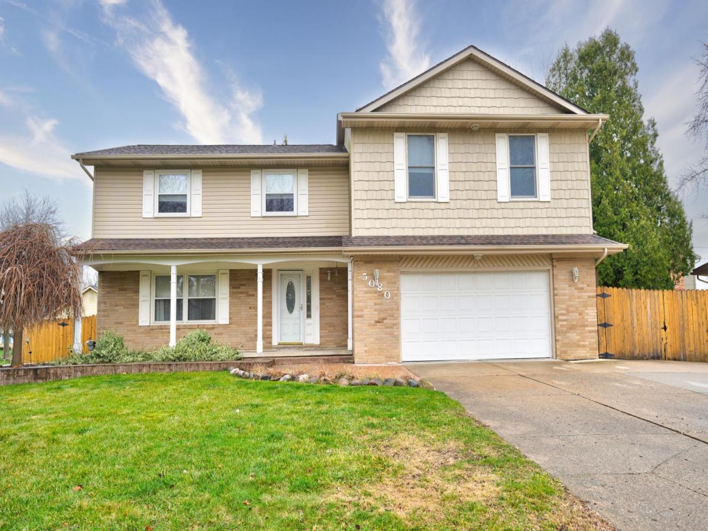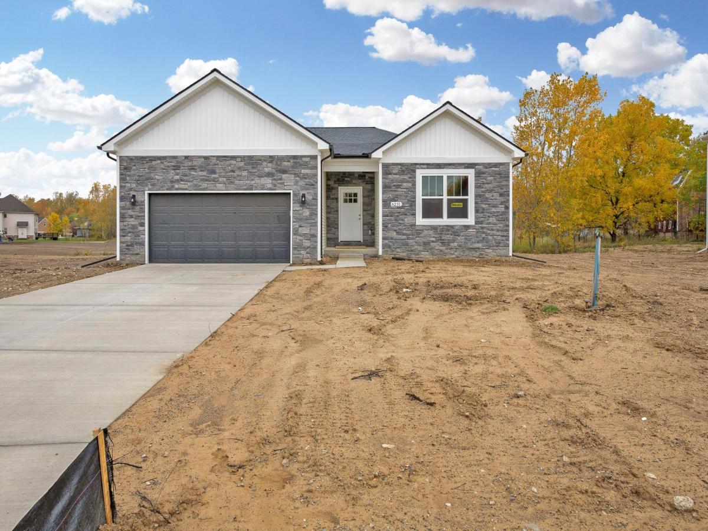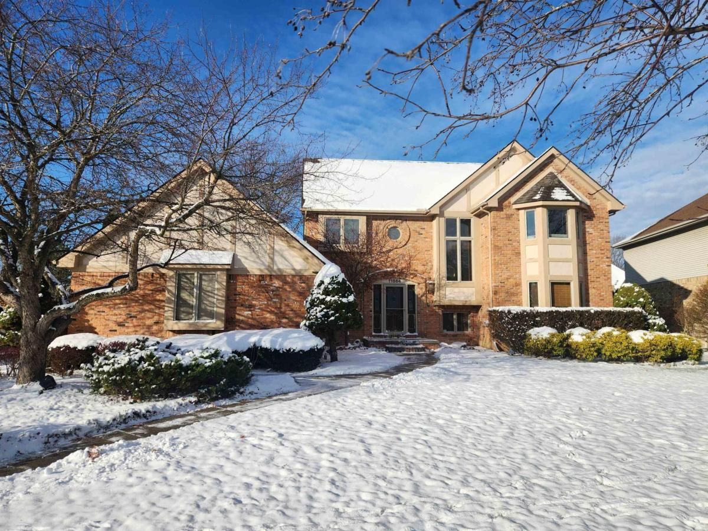Charming 3 bed, 2.5 bath ranch w/ a 2 car attached garage in Sterling Heights! Very open spacious floor plan. Kitchen/dining area opens to the family room w/fireplace.This wonderful home offers a finished basement w/ a full bath, drop ceilings and four additional closets for storage (one is cedar). First floor has been freshly painted (trim included). Hardwood floors flow throughout the living room, hallway and all 3 bedrooms. The kitchen and family room have been updated with stained cabinets and luxury vinyl plank flooring. Updated electrical and plumbing and upgraded interior & exterior lighting. Fully fenced in yard w patio & awning. The exterior masonry and chimney professionally repaired w/transferrable warranty. 10 year old roof, 8 year old furnace and 5 year old H20 tank. One year warranty, immediate occupancy and all appliances included. Original owner, non-smoker and no pets. Super clean. Great location w/ walking to stores, restaurants and more.
Property Details
Price:
$308,500
MLS #:
58050162494
Status:
Active
Beds:
3
Baths:
3
Address:
33151 Shelley Lynne DR
Type:
Single Family
Subtype:
Single Family Residence
Subdivision:
MOCERI SPIZIZEN ESTATES SUB
Neighborhood:
03101 – Sterling Heights
City:
Sterling Heights
Listed Date:
Dec 5, 2024
State:
MI
Finished Sq Ft:
2,442
ZIP:
48312
Year Built:
1966
See this Listing
I’m a first-generation American with Italian roots. My journey combines family, real estate, and the American dream. Raised in a loving home, I embraced my Italian heritage and studied in Italy before returning to the US. As a mother of four, married for 30 years, my joy is family time. Real estate runs in my blood, inspired by my parents’ success in the industry. I earned my real estate license at 18, learned from a mentor at Century 21, and continued to grow at Remax. In 2022, I became the…
More About LiaMortgage Calculator
Schools
School District:
WarrenCon
Interior
Appliances
Dryer, Oven, Refrigerator, Range, Washer
Bathrooms
2 Full Bathrooms, 1 Half Bathroom
Cooling
Central Air
Flooring
Hardwood
Heating
Forced Air, Natural Gas
Exterior
Architectural Style
Ranch
Construction Materials
Brick
Parking Features
Two Car Garage, Attached, Electricityin Garage, Garage, Garage Door Opener, Side Entrance
Financial
Taxes
$3,159
Map
Community
- Address33151 Shelley Lynne DR Sterling Heights MI
- SubdivisionMOCERI SPIZIZEN ESTATES SUB
- CitySterling Heights
- CountyMacomb
- Zip Code48312
Similar Listings Nearby
- 164 ALBERTSON ST
Rochester, MI$400,000
0.00 miles away
- 11357 ERDMANN RD
Sterling Heights, MI$400,000
0.00 miles away
- 38983 FAIRFIELD DR
Sterling Heights, MI$400,000
0.00 miles away
- 6421 FENTON RD
Grand Blanc, MI$399,999
0.00 miles away
- 3849 BARG DR
Sterling Heights, MI$399,999
0.00 miles away
- 8251 North Port
Grand Blanc, MI$399,900
0.00 miles away
- 9818 BURNING TREE DR
Grand Blanc, MI$399,900
0.00 miles away
- 5080 N GEORGETOWN RD
Grand Blanc, MI$399,900
0.00 miles away
- 2323 Village Woods DR
Grand Blanc, MI$399,900
0.00 miles away
- 11564 Kings Coach ST
Grand Blanc, MI$399,900
0.00 miles away

33151 Shelley Lynne DR
Sterling Heights, MI
LIGHTBOX-IMAGES

