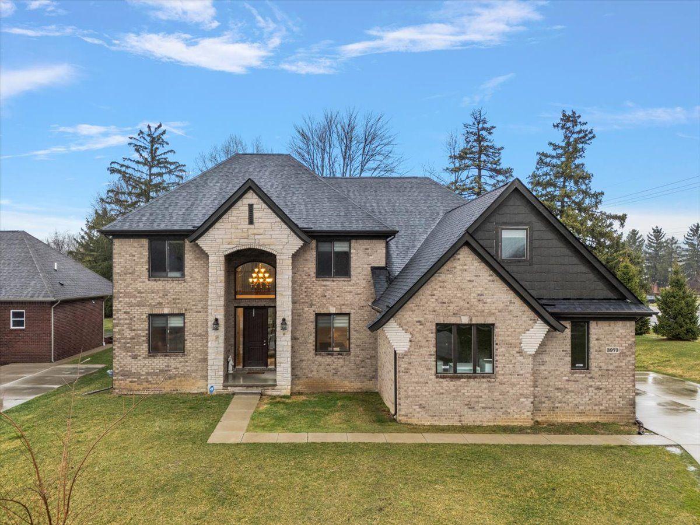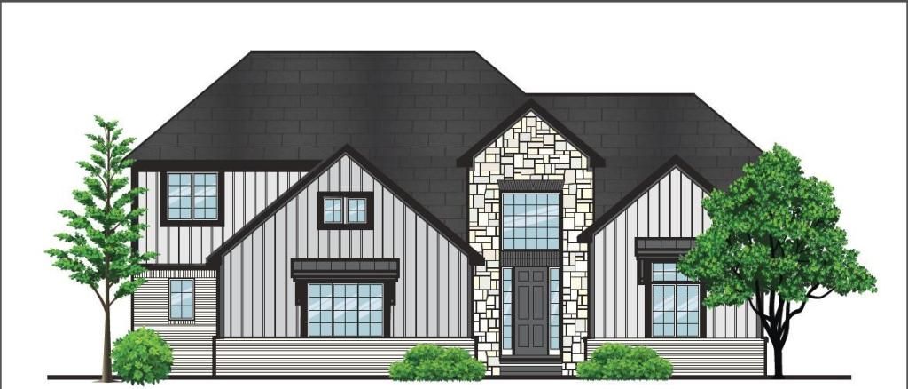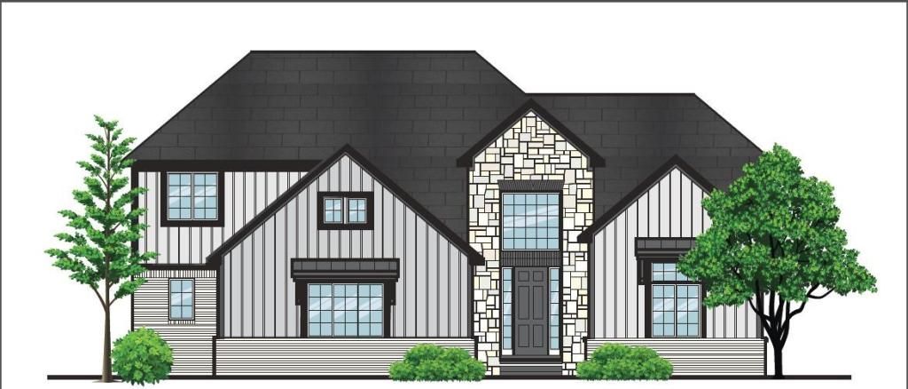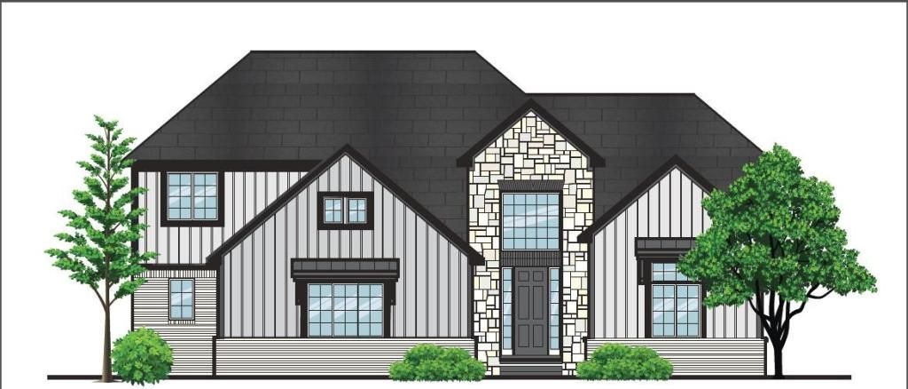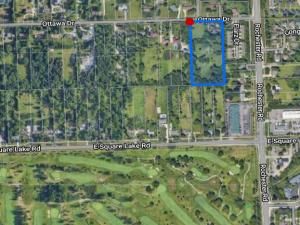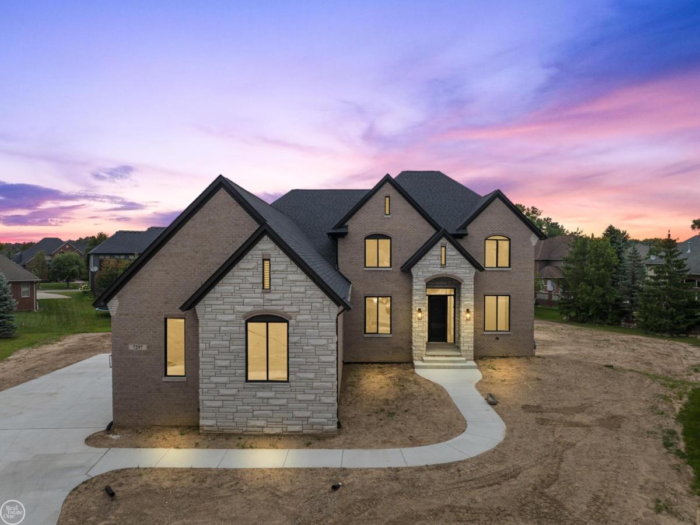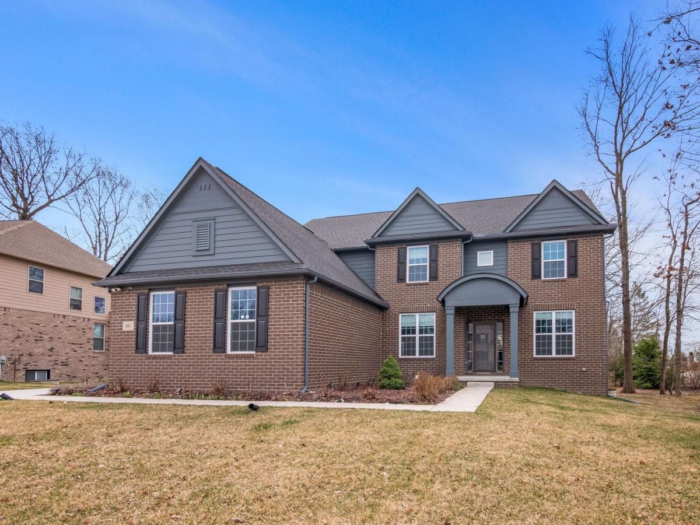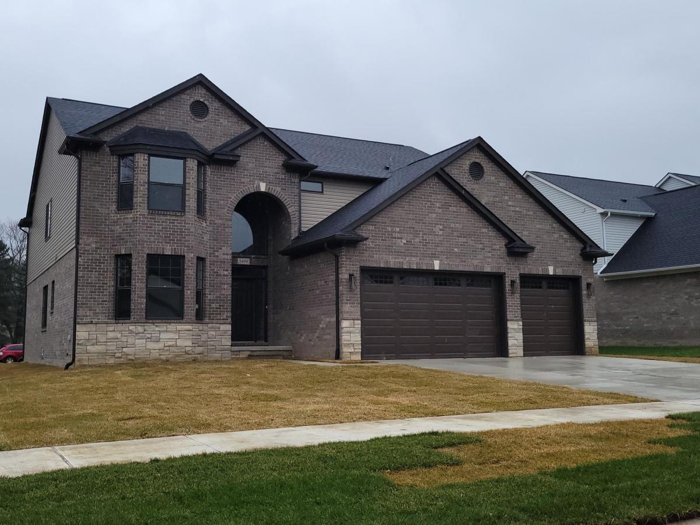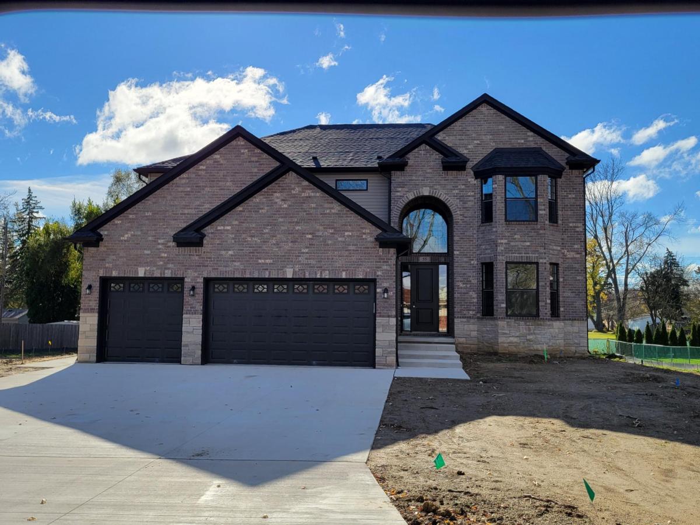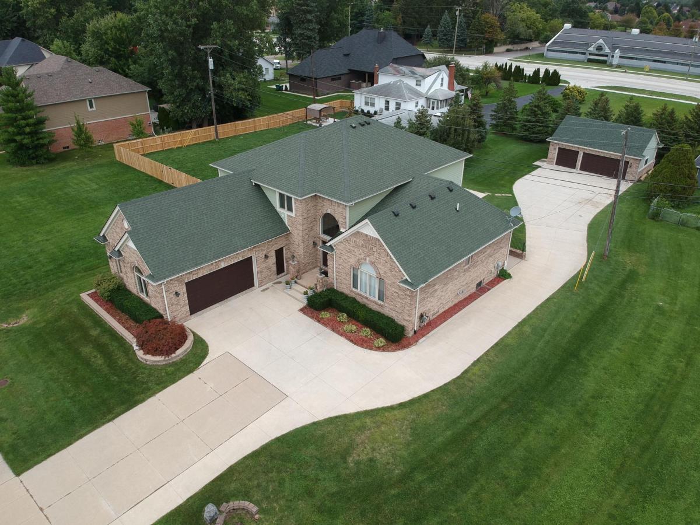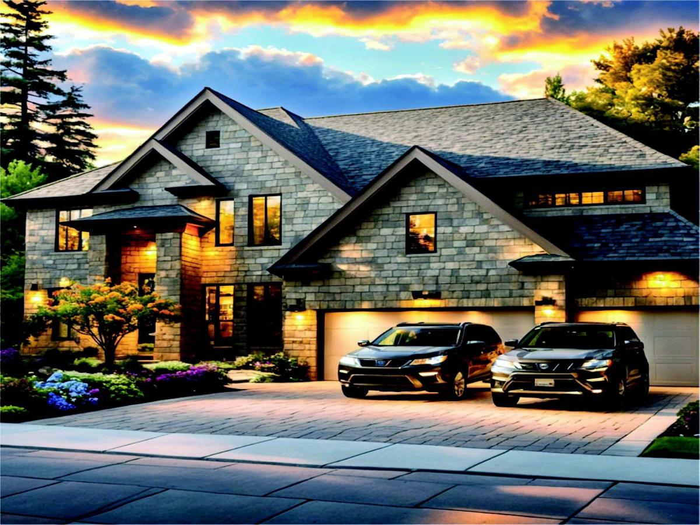Welcome to this exquisite Modern Colonial, nestled in a private cul-de-sac in the heart of Sterling Heights. With impressive curb appeal and a thoughtfully designed layout, this home offers both elegance and functionality. Step into a grand two-story foyer that sets the tone for the sophisticated interior. The main level features a formal dining room, a private library with French doors, and a breathtaking two-story great room with a fireplace and expansive windows that flood the space with natural light. The chef’s kitchen is a true showpiece, featuring granite countertops, ample cabinetry, a spacious island, and a breakfast nook for additional dining. A first-floor bedroom adds flexibility for guests or multigenerational living. Upstairs, a graceful radius staircase leads to four additional bedrooms, including a luxurious primary ensuite with a spa-like bathroom—complete with a dual vanity, soaking tub, glass-enclosed shower, and a walk-in closet. Another bedroom also boasts an ensuite bath, while the conveniently located upstairs laundry room adds everyday ease.The finished basement offers even more living space, complete with a half bath—ideal for recreation, storage, or a home gym. Outside, enjoy a private backyard perfect for relaxation or entertaining. Located just minutes from premier shopping, dining, and amenities, this home seamlessly blends modern elegance with everyday convenience.
Property Details
Price:
$825,000
MLS #:
20250022593
Status:
Active
Beds:
5
Baths:
5
Address:
3973 LISA MARIE DR
Type:
Single Family
Subtype:
Single Family Residence
Subdivision:
LISA MARIE GARDENS SITE CONDO NO 1139
Neighborhood:
03101 – Sterling Heights
City:
Sterling Heights
Listed Date:
Apr 3, 2025
State:
MI
Finished Sq Ft:
4,654
ZIP:
48314
Lot Size:
13,068 sqft / 0.30 acres (approx)
Year Built:
2017
See this Listing
I’m a first-generation American with Italian roots. My journey combines family, real estate, and the American dream. Raised in a loving home, I embraced my Italian heritage and studied in Italy before returning to the US. As a mother of four, married for 30 years, my joy is family time. Real estate runs in my blood, inspired by my parents’ success in the industry. I earned my real estate license at 18, learned from a mentor at Century 21, and continued to grow at Remax. In 2022, I became the…
More About LiaMortgage Calculator
Schools
School District:
Utica
Interior
Appliances
Convection Oven, Disposal, Dryer, Free Standing Gas Oven, Free Standing Refrigerator, Microwave, Stainless Steel Appliances
Bathrooms
4 Full Bathrooms, 1 Half Bathroom
Heating
Forced Air, Natural Gas
Exterior
Architectural Style
Colonial, Contemporary
Construction Materials
Brick, Stone
Parking Features
Three Car Garage, Attached, Electricityin Garage
Financial
Taxes
$13,332
Map
Community
- Address3973 LISA MARIE DR Sterling Heights MI
- SubdivisionLISA MARIE GARDENS SITE CONDO NO 1139
- CitySterling Heights
- CountyMacomb
- Zip Code48314
Similar Listings Nearby
- 1067 E AVON RD
Rochester Hills, MI$1,050,000
4.35 miles away
- 1073 E AVON RD
Rochester Hills, MI$1,050,000
4.34 miles away
- 1061 E AVON RD
Rochester Hills, MI$1,050,000
4.36 miles away
- 930 OTTAWA DR
Troy, MI$999,985
3.03 miles away
- 7297 Arborvitae Ct. CT
Shelby, MI$999,900
4.72 miles away
- 981 CORBIN RD
Rochester Hills, MI$950,000
4.69 miles away
- 625 Vanderpool
Troy, MI$949,900
4.38 miles away
- 627 VANDERPOOL DR
Troy, MI$949,900
4.39 miles away
- 5238 WINDMILL DR
Troy, MI$949,900
1.46 miles away
- 574 Eckford DR
Troy, MI$919,900
3.76 miles away

3973 LISA MARIE DR
Sterling Heights, MI
LIGHTBOX-IMAGES

