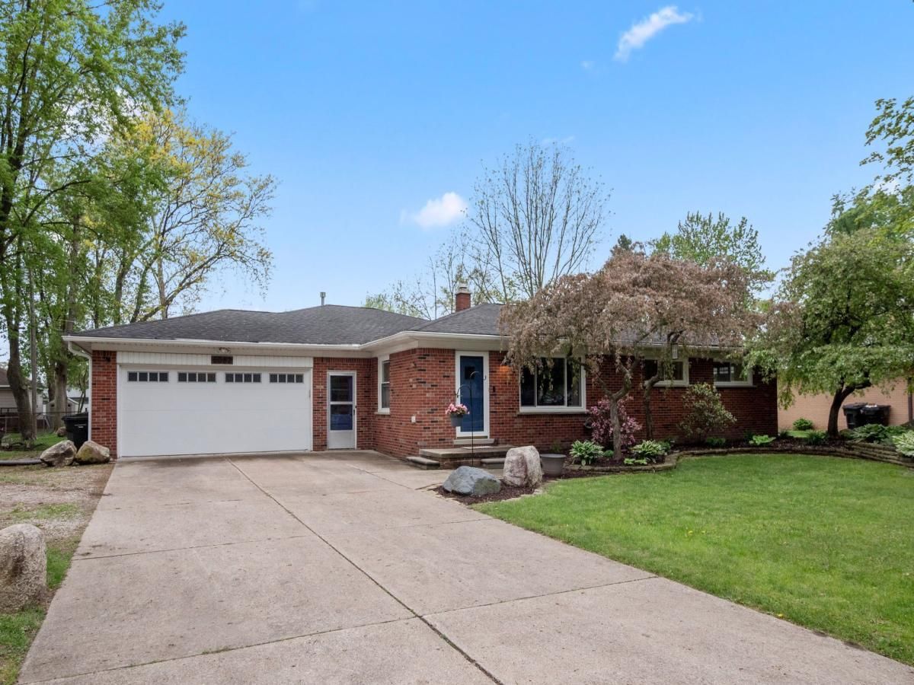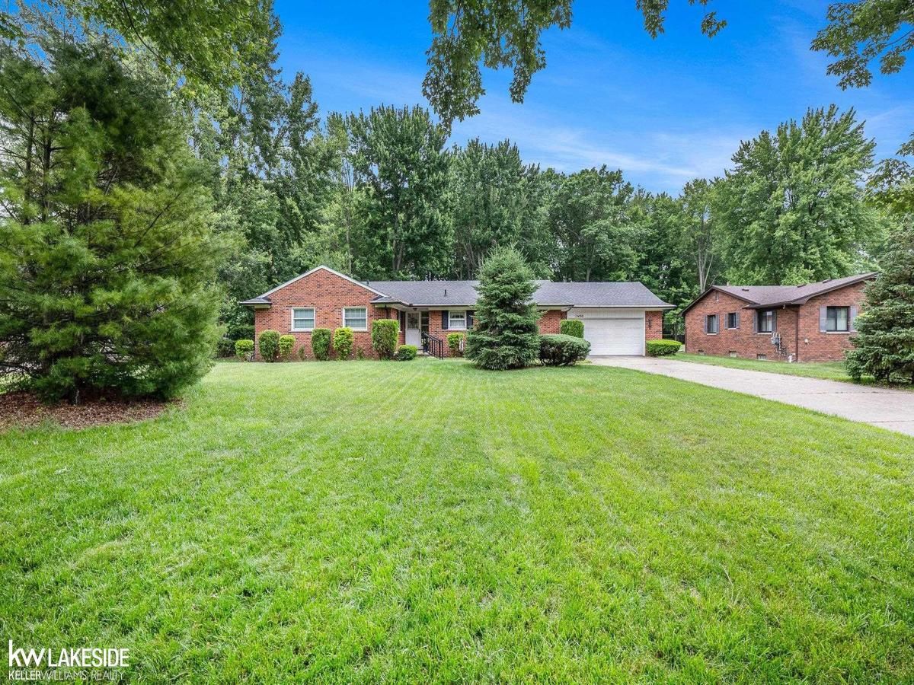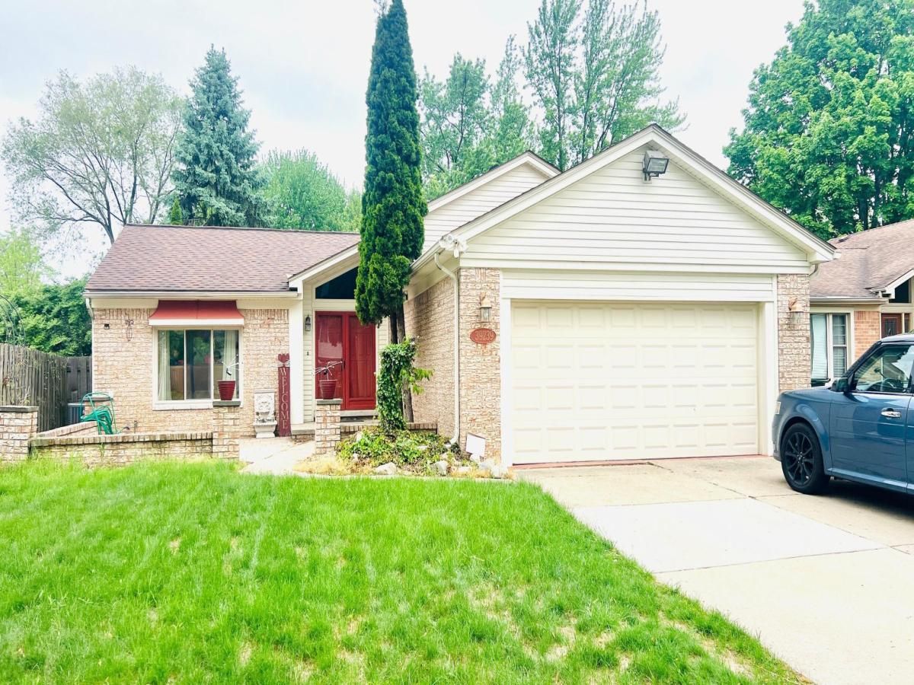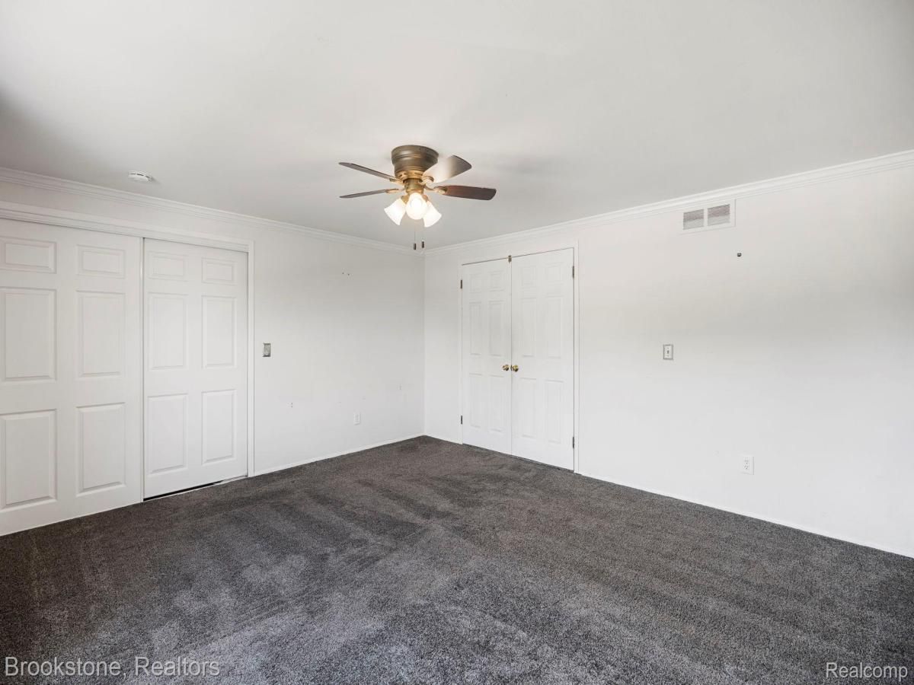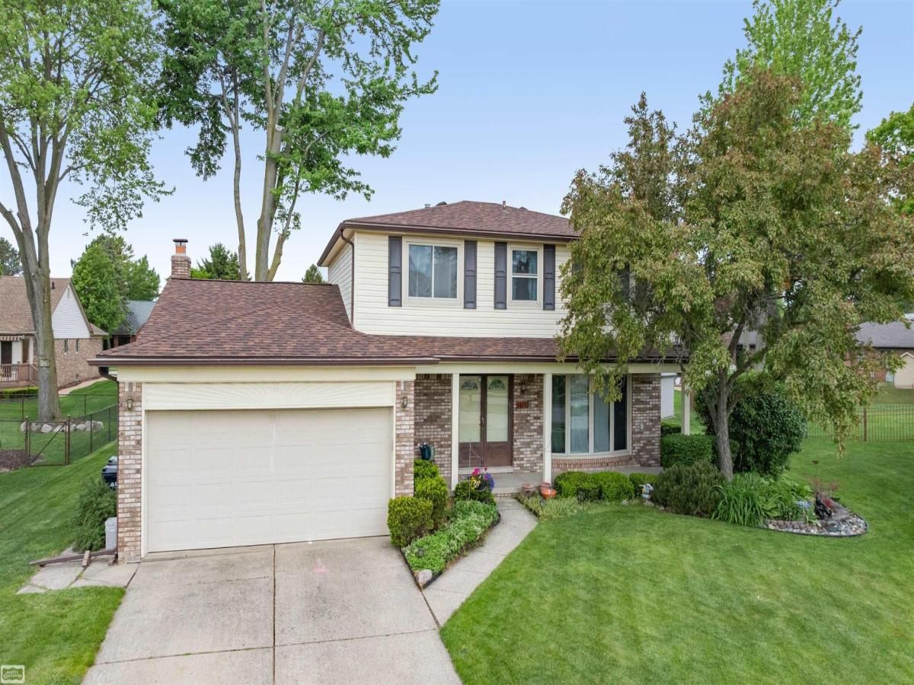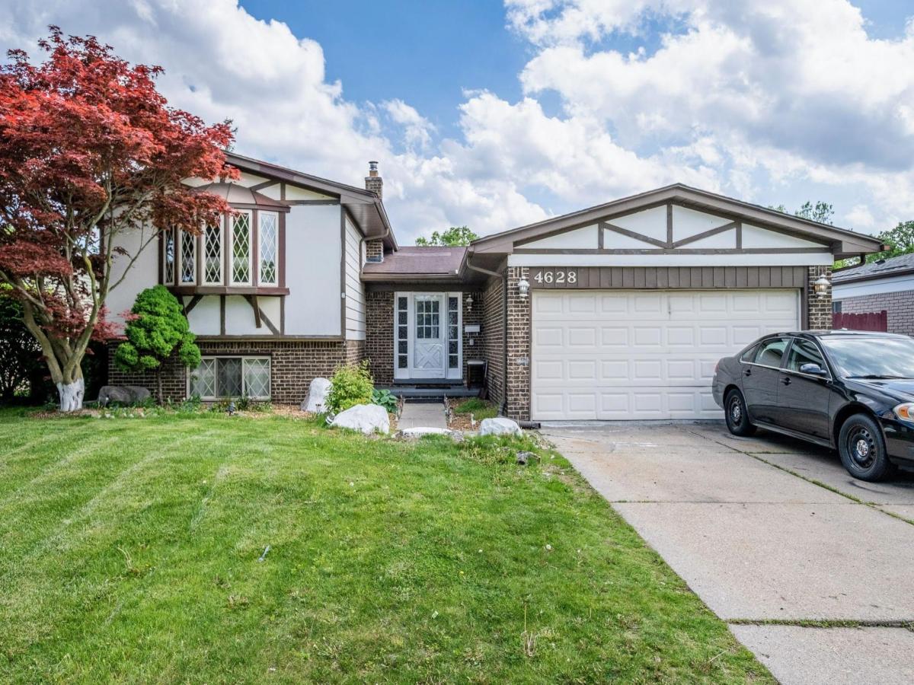*** OPEN HOUSE: Sat 28th, 11am-3pm *** Immaculate 3-Bedroom Ranch with Modern Upgrades & Prime Location!
Welcome home to this beautifully maintained 3-bedroom, 2 full bathroom ranch that perfectly blends comfort, functionality, and style. Set on a spacious lot, this home features a 2-car attached garage with side entry, and numerous upgrades that add incredible value.
Enjoy peace of mind with a new roof (2012) with transferable warranty, updated attic insulation, new AC and heating system (2012), and a new hot water tank. Step into the fully fenced backyard featuring a brand new vinyl fence and a stunning 20×20 deck ideal for outdoor entertaining or quiet evenings.
The interior offers a bright, open layout with generously sized rooms, a well-equipped kitchen, and all appliances included. Whether you’re hosting or relaxing, this home is ready for any occasion.
Centrally located just off Hall Rd, you’re minutes from top-rated shops, restaurants, and supermarkets making everyday errands quick and convenient.
This move-in-ready gem won’t last long. Schedule your private showing today!
Welcome home to this beautifully maintained 3-bedroom, 2 full bathroom ranch that perfectly blends comfort, functionality, and style. Set on a spacious lot, this home features a 2-car attached garage with side entry, and numerous upgrades that add incredible value.
Enjoy peace of mind with a new roof (2012) with transferable warranty, updated attic insulation, new AC and heating system (2012), and a new hot water tank. Step into the fully fenced backyard featuring a brand new vinyl fence and a stunning 20×20 deck ideal for outdoor entertaining or quiet evenings.
The interior offers a bright, open layout with generously sized rooms, a well-equipped kitchen, and all appliances included. Whether you’re hosting or relaxing, this home is ready for any occasion.
Centrally located just off Hall Rd, you’re minutes from top-rated shops, restaurants, and supermarkets making everyday errands quick and convenient.
This move-in-ready gem won’t last long. Schedule your private showing today!
Property Details
Price:
$289,900
MLS #:
20251009763
Status:
Active
Beds:
3
Baths:
2
Address:
43954 McLean Drive
Type:
Single Family
Subtype:
Single Family Residence
Subdivision:
LEONARDO ESTATES SUB
Neighborhood:
03101 – Sterling Heights
City:
Sterling Heights
Listed Date:
Jun 26, 2025
State:
MI
Finished Sq Ft:
2,399
ZIP:
48313
Year Built:
1976
See this Listing
I’m a first-generation American with Italian roots. My journey combines family, real estate, and the American dream. Raised in a loving home, I embraced my Italian heritage and studied in Italy before returning to the US. As a mother of four, married for 30 years, my joy is family time. Real estate runs in my blood, inspired by my parents’ success in the industry. I earned my real estate license at 18, learned from a mentor at Century 21, and continued to grow at Remax. In 2022, I became the…
More About LiaMortgage Calculator
Schools
School District:
Utica
Interior
Appliances
Dishwasher, Dryer, Free Standing Electric Range, Microwave, Washer
Bathrooms
2 Full Bathrooms
Cooling
Ceiling Fans, Central Air
Heating
Forced Air, Natural Gas
Exterior
Architectural Style
Ranch
Construction Materials
Brick
Parking Features
Two Car Garage, Attached, Garage Door Opener
Financial
Taxes
$2,844
Map
Community
- Address43954 McLean Drive Sterling Heights MI
- SubdivisionLEONARDO ESTATES SUB
- CitySterling Heights
- CountyMacomb
- Zip Code48313
Similar Listings Nearby
- 5032 Helene AVE
Shelby, MI$375,000
4.53 miles away
- 3480 Devonshire ST
Sterling Heights, MI$375,000
4.71 miles away
- 34398 GREENTREES RD
Sterling Heights, MI$375,000
4.98 miles away
- 39239 CHANTILLY DR
Sterling Heights, MI$374,900
2.45 miles away
- 2900 Barton Drive
Sterling Heights, MI$369,000
2.50 miles away
- 18068 Autumn Lane
Macomb, MI$365,500
3.86 miles away
- 12515 Mair Drive
Sterling Heights, MI$365,000
2.50 miles away
- 45866 Gable Inn Street
Shelby, MI$365,000
3.98 miles away
- 14213 Brookings
Sterling Heights, MI$360,000
2.09 miles away
- 4628 DICKSON DR
Sterling Heights, MI$359,900
4.96 miles away

43954 McLean Drive
Sterling Heights, MI
LIGHTBOX-IMAGES


