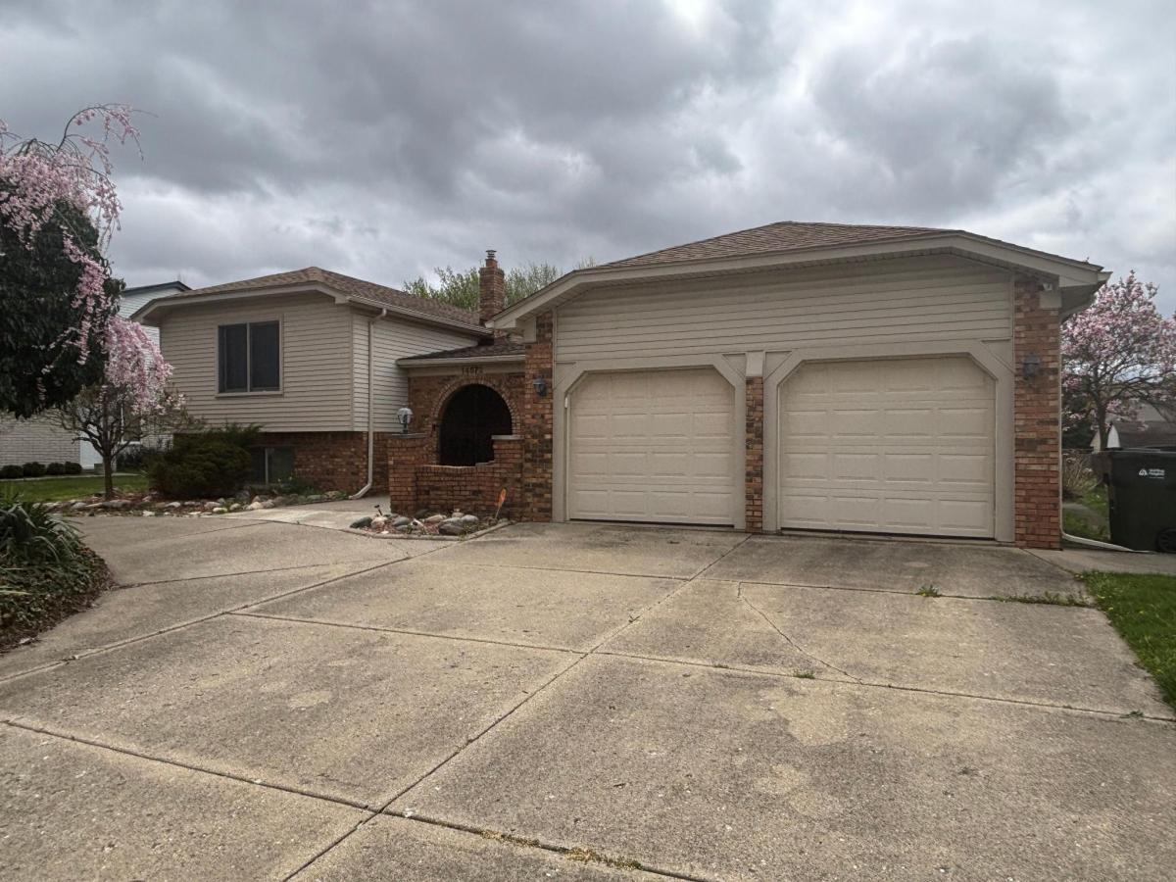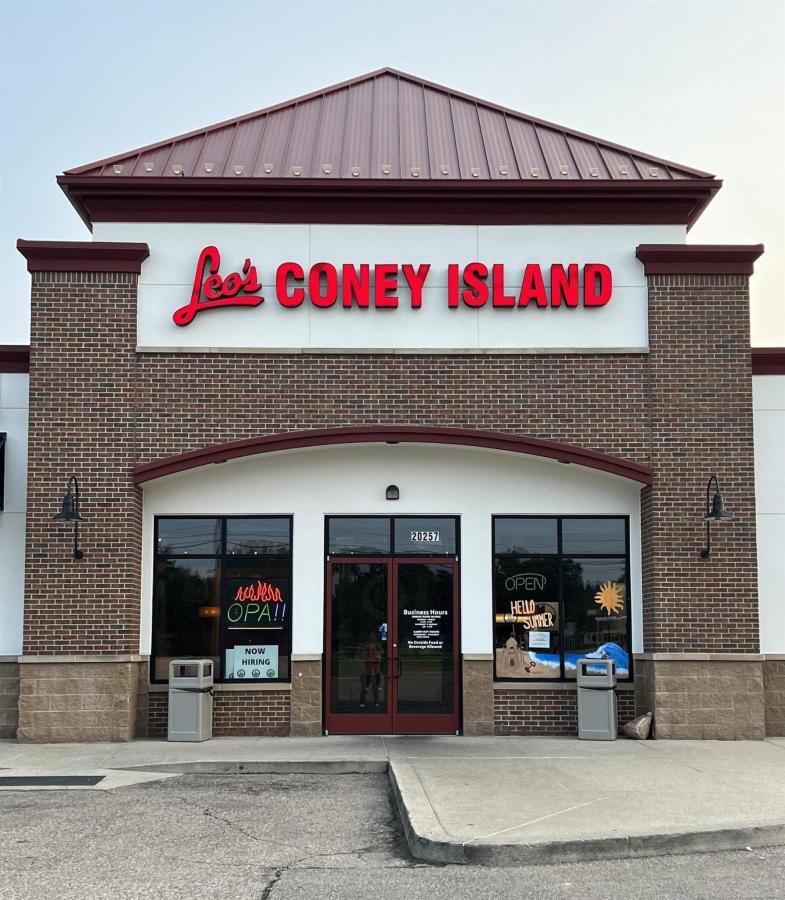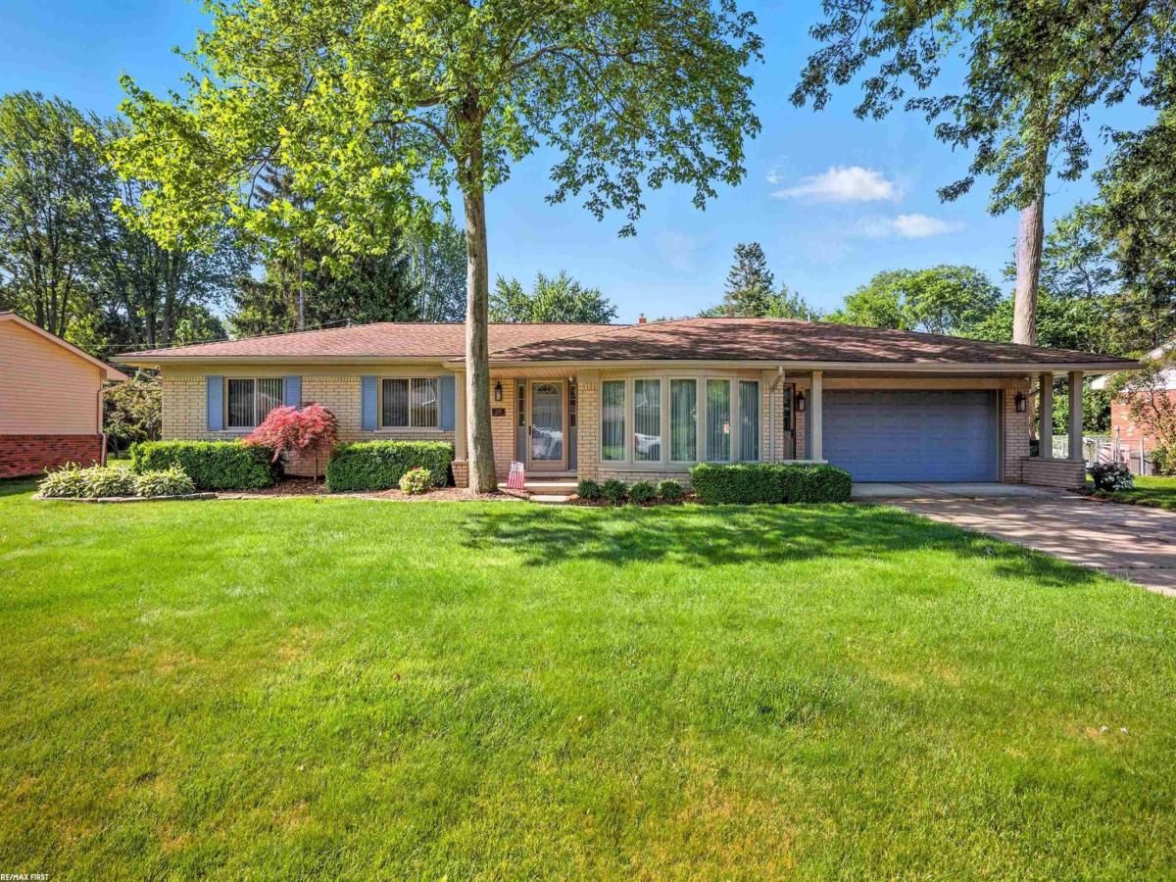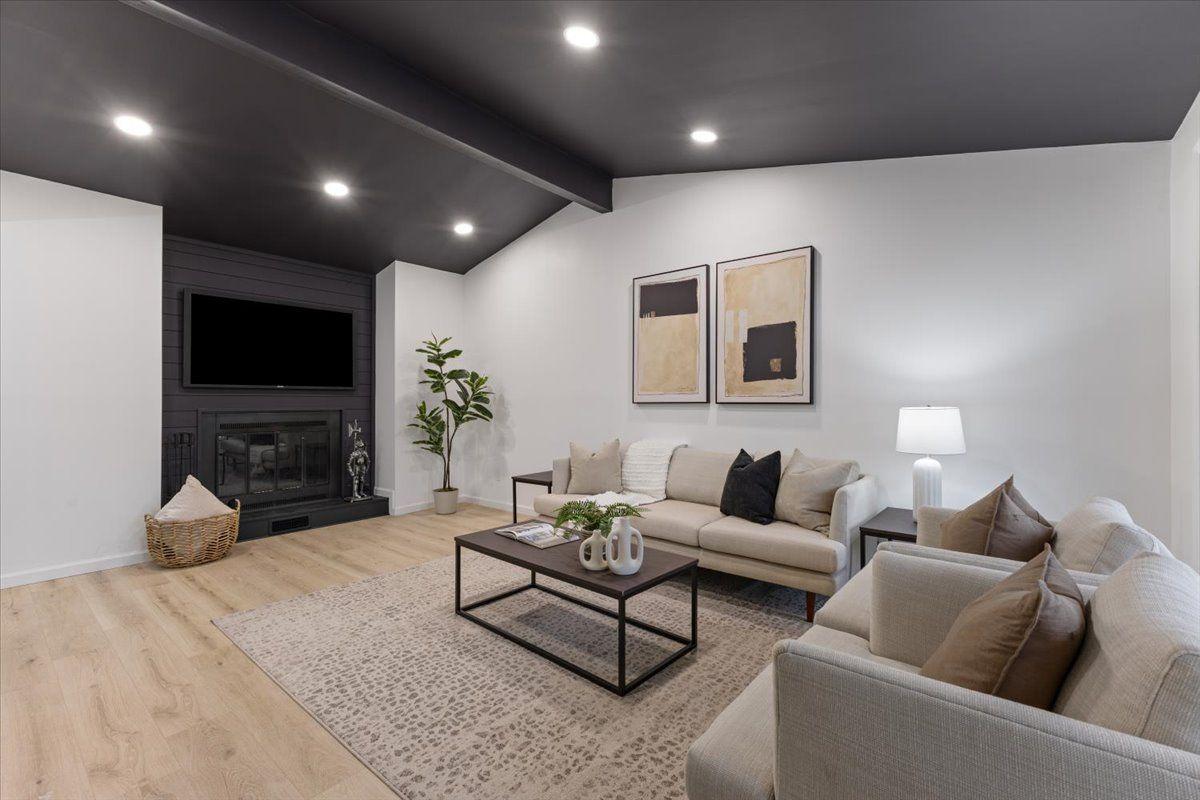Step into comfort and quality in this well-maintained 3-bedroom, 1.5-bath brick ranch with detached garage and basement, perfectly located in a quiet, very well maintained neighborhood. This move-in ready home offers the ideal blend of classic charm and modern updates!
Roof (2018), worry-free living with updated protection. Windows (2018), energy efficiency meets natural light. A/C Unit (2023) – just in time for summer. Luxury Laminate Flooring, updated interior flooring & carpet in (2020). Spacious Living Area and Separate family room with fireplace, open and bright with a cozy feel. Eat-In Kitchen, great space for family meals and entertaining. Quartz Counters & appliances (2020). Partially Finished Basement with half bath, adds extra living and storage space. Large Backyard, perfect for relaxing, pets, or gardening. Location is perfect for any commute. BATVAI. Seller is a licensed Real Estate Agent in the state of Michigan
Roof (2018), worry-free living with updated protection. Windows (2018), energy efficiency meets natural light. A/C Unit (2023) – just in time for summer. Luxury Laminate Flooring, updated interior flooring & carpet in (2020). Spacious Living Area and Separate family room with fireplace, open and bright with a cozy feel. Eat-In Kitchen, great space for family meals and entertaining. Quartz Counters & appliances (2020). Partially Finished Basement with half bath, adds extra living and storage space. Large Backyard, perfect for relaxing, pets, or gardening. Location is perfect for any commute. BATVAI. Seller is a licensed Real Estate Agent in the state of Michigan
Property Details
Price:
$319,900
MLS #:
20251011696
Status:
Active
Beds:
3
Baths:
2
Address:
12135 Ontario Drive
Type:
Single Family
Subtype:
Single Family Residence
Subdivision:
LEONARDO ESTATES SUB
Neighborhood:
03101 – Sterling Heights
City:
Sterling Heights
Listed Date:
Jun 25, 2025
State:
MI
Finished Sq Ft:
1,800
ZIP:
48313
Year Built:
1976
See this Listing
I’m a first-generation American with Italian roots. My journey combines family, real estate, and the American dream. Raised in a loving home, I embraced my Italian heritage and studied in Italy before returning to the US. As a mother of four, married for 30 years, my joy is family time. Real estate runs in my blood, inspired by my parents’ success in the industry. I earned my real estate license at 18, learned from a mentor at Century 21, and continued to grow at Remax. In 2022, I became the…
More About LiaMortgage Calculator
Schools
School District:
Utica
Interior
Appliances
Dishwasher, Disposal, Dryer, Free Standing Gas Range, Free Standing Refrigerator, Range Hood, Washer
Bathrooms
1 Full Bathroom, 1 Half Bathroom
Cooling
Central Air
Heating
Forced Air, Natural Gas
Exterior
Architectural Style
Ranch
Construction Materials
Brick, Vinyl Siding
Parking Features
Twoand Half Car Garage, Two Car Garage, Detached
Financial
Taxes
$3,861
Map
Community
- Address12135 Ontario Drive Sterling Heights MI
- SubdivisionLEONARDO ESTATES SUB
- CitySterling Heights
- CountyMacomb
- Zip Code48313
Similar Listings Nearby
- 39502 Salvatore Drive
Sterling Heights, MI$415,000
2.41 miles away
- 14572 FOUR LAKES DR
Sterling Heights, MI$400,000
1.44 miles away
- 20257 Hall RD
Macomb, MI$400,000
1.66 miles away
- 3849 Barg Drive
Sterling Heights, MI$399,999
2.41 miles away
- 5420 Southlawn Drive
Sterling Heights, MI$399,900
2.41 miles away
- 6748 Yarborough DR
Shelby, MI$399,900
4.79 miles away
- 17609 21 MILE RD
Macomb, MI$399,507
3.62 miles away
- 4325 Fox Hill Drive
Sterling Heights, MI$394,900
2.41 miles away
- 11357 ERDMANN RD
Sterling Heights, MI$390,000
0.46 miles away
- 17217 Yorktown Lane
Macomb, MI$389,900
3.50 miles away

12135 Ontario Drive
Sterling Heights, MI
LIGHTBOX-IMAGES






