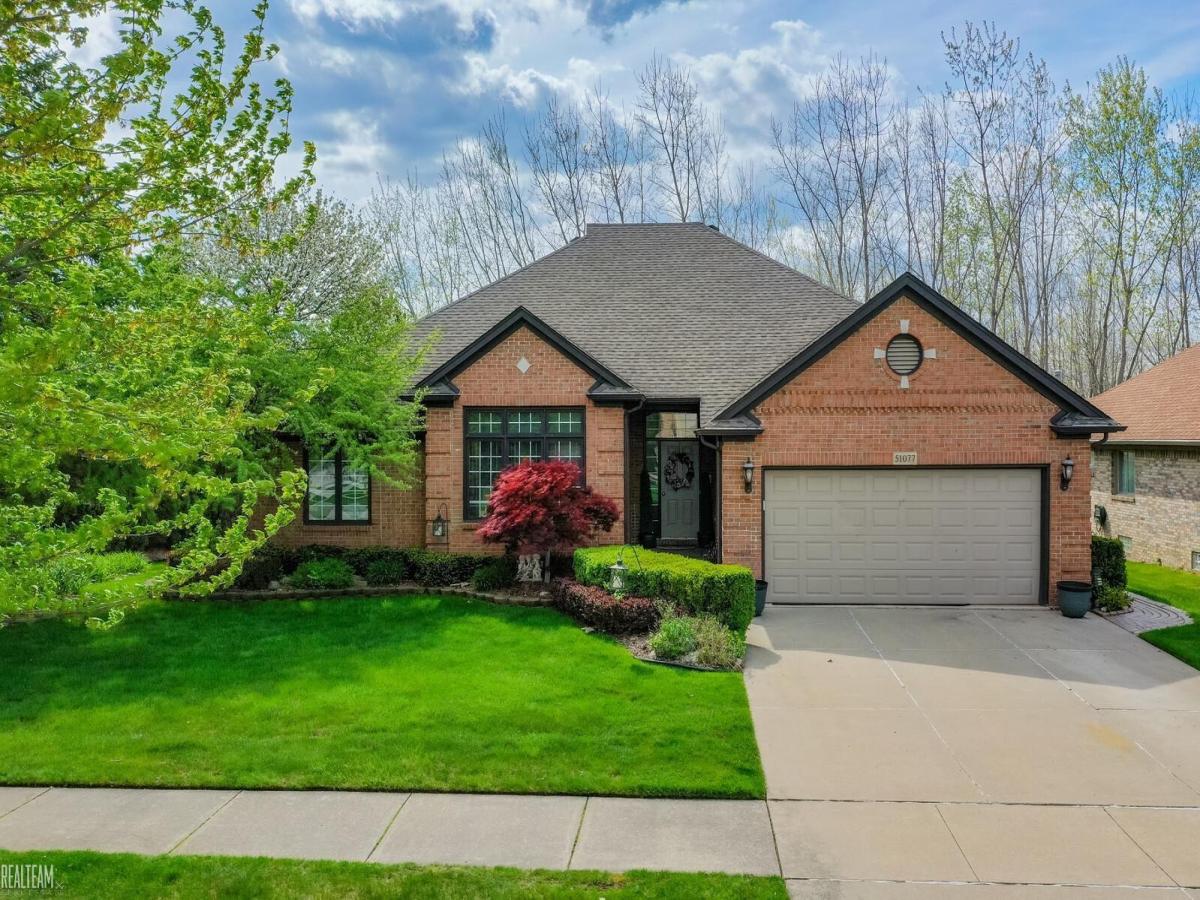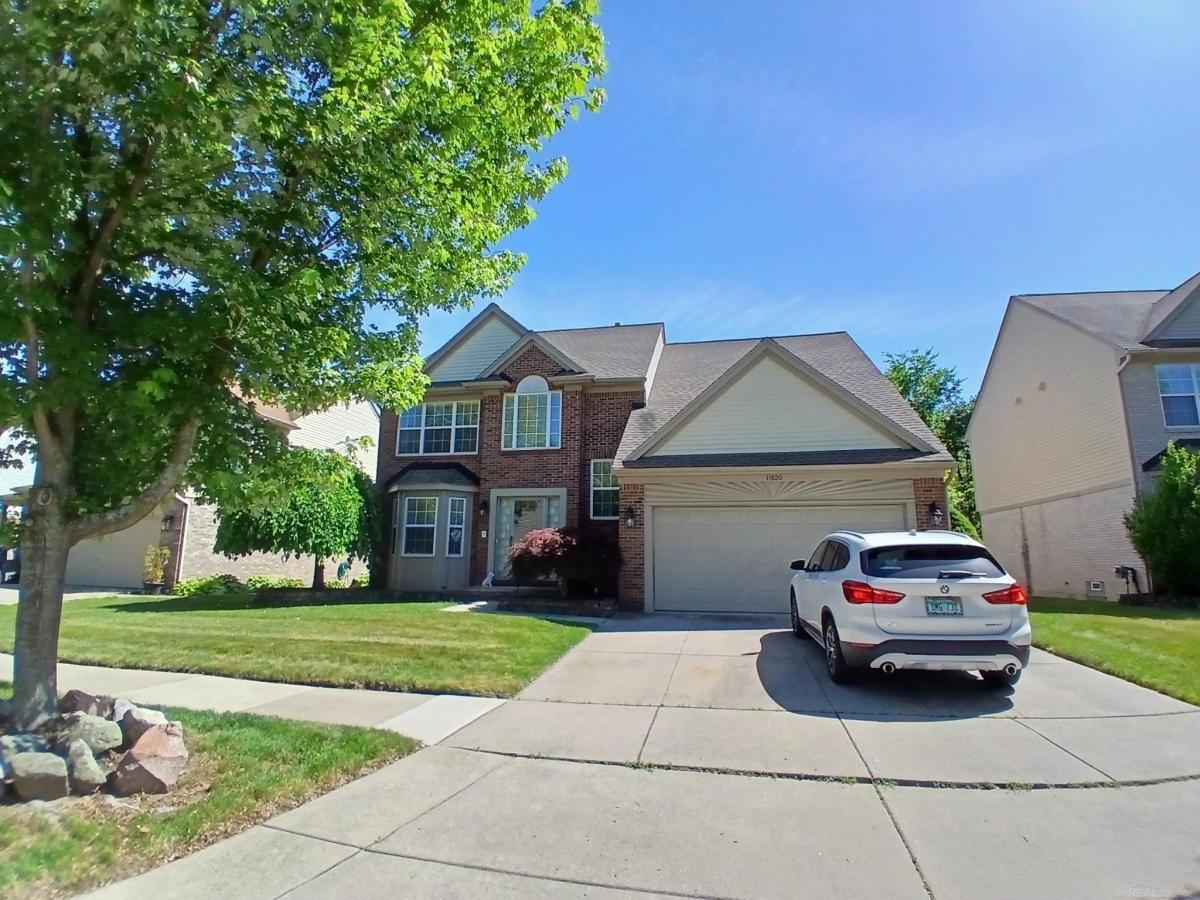Welcome home to this beautifully updated 3-bedroom, 2-bath ranch, perfectly nestled in one of Southeast Michigan’s most vibrant and convenient areas. Freshly painted throughout with all-new flooring, this home offers a clean, modern canvas ready for your personal touch.
Step inside to a spacious and welcoming living room, anchored by a cozy fireplace—ideal for relaxing evenings or entertaining guests. The kitchen is a true highlight, featuring generous cabinetry and counter space perfect for everything from weeknight family dinners to gourmet meals with friends.
From the dining area, walk out to a serene, screened-in patio overlooking a lush, private backyard—your own peaceful retreat for morning coffee or winding down at sunset.
All three bedrooms are generously sized with ample closet space. The primary suite offers a large walk-in closet and a private ensuite bath with a walk-in shower for your comfort and convenience.
Located just minutes from top-rated schools, popular dining, shopping, and entertainment. You’ll also enjoy quick access to several nearby county parks, nature trails, and recreation areas—ideal for outdoor lovers and active lifestyles.
Whether you’re starting out, downsizing, or simply looking for a turn-key home in a fantastic location, this property is a must-see!
Exciting Developments: Lakeside Mall is being redeveloped into a mixed-use town center featuring housing, shops, offices, parks, trails, and public spaces—enhancing long-term property value
Community & Convenience: A diverse, family-friendly city with reliable services, lower Macomb County taxes, and a welcoming Midwestern spirit .
Turn-key appeal: Just unpack and start living.
Lifestyle-rich setting: Blend of suburban peace and vibrant community life.
Amenities galore: From award-winning schools and parks to local eateries and future town center.
Ideal for families, professionals, retirees: With a safe, established neighborhood and excellent infrastructure.
Schedule your tour today and discover everything this Sterling Heights gem
Step inside to a spacious and welcoming living room, anchored by a cozy fireplace—ideal for relaxing evenings or entertaining guests. The kitchen is a true highlight, featuring generous cabinetry and counter space perfect for everything from weeknight family dinners to gourmet meals with friends.
From the dining area, walk out to a serene, screened-in patio overlooking a lush, private backyard—your own peaceful retreat for morning coffee or winding down at sunset.
All three bedrooms are generously sized with ample closet space. The primary suite offers a large walk-in closet and a private ensuite bath with a walk-in shower for your comfort and convenience.
Located just minutes from top-rated schools, popular dining, shopping, and entertainment. You’ll also enjoy quick access to several nearby county parks, nature trails, and recreation areas—ideal for outdoor lovers and active lifestyles.
Whether you’re starting out, downsizing, or simply looking for a turn-key home in a fantastic location, this property is a must-see!
Exciting Developments: Lakeside Mall is being redeveloped into a mixed-use town center featuring housing, shops, offices, parks, trails, and public spaces—enhancing long-term property value
Community & Convenience: A diverse, family-friendly city with reliable services, lower Macomb County taxes, and a welcoming Midwestern spirit .
Turn-key appeal: Just unpack and start living.
Lifestyle-rich setting: Blend of suburban peace and vibrant community life.
Amenities galore: From award-winning schools and parks to local eateries and future town center.
Ideal for families, professionals, retirees: With a safe, established neighborhood and excellent infrastructure.
Schedule your tour today and discover everything this Sterling Heights gem
Property Details
Price:
$375,000
MLS #:
20250031838
Status:
Active
Beds:
3
Baths:
2
Address:
43351 ASPEN DR
Type:
Single Family
Subtype:
Single Family Residence
Subdivision:
LAKESIDE WEST
Neighborhood:
03101 – Sterling Heights
City:
Sterling Heights
Listed Date:
Jul 13, 2025
State:
MI
Finished Sq Ft:
2,763
ZIP:
48313
Lot Size:
9,148 sqft / 0.21 acres (approx)
Year Built:
1985
See this Listing
I’m a first-generation American with Italian roots. My journey combines family, real estate, and the American dream. Raised in a loving home, I embraced my Italian heritage and studied in Italy before returning to the US. As a mother of four, married for 30 years, my joy is family time. Real estate runs in my blood, inspired by my parents’ success in the industry. I earned my real estate license at 18, learned from a mentor at Century 21, and continued to grow at Remax. In 2022, I became the…
More About LiaMortgage Calculator
Schools
School District:
Utica
Interior
Bathrooms
2 Full Bathrooms
Heating
Forced Air, Natural Gas
Exterior
Architectural Style
Ranch
Construction Materials
Brick
Exterior Features
Lighting
Parking Features
Two Car Garage, Attached
Roof
Asphalt
Financial
Taxes
$3,657
Map
Community
- Address43351 ASPEN DR Sterling Heights MI
- SubdivisionLAKESIDE WEST
- CitySterling Heights
- CountyMacomb
- Zip Code48313
Similar Listings Nearby
- 15531 Mountainside Drive
Macomb, MI$480,000
4.49 miles away
- 17443 BIRCH TREE Lane
Macomb, MI$465,000
3.84 miles away
- 51077 Woodside DR
Macomb, MI$460,000
4.67 miles away
- 20350 Hummingbird LN
Macomb, MI$459,900
3.95 miles away
- 48764 Remer AVE
Shelby, MI$459,000
3.10 miles away
- 3598 Barg Drive
Sterling Heights, MI$449,997
4.70 miles away
- 11820 Creekview DR
Sterling Heights, MI$449,900
3.02 miles away
- 4871 Bayleaf Drive
Sterling Heights, MI$449,900
2.30 miles away
- 15743 GREENVIEW
Fraser, MI$439,900
4.96 miles away
- 36339 Cecilia Drive
Sterling Heights, MI$438,900
3.79 miles away

43351 ASPEN DR
Sterling Heights, MI
LIGHTBOX-IMAGES





