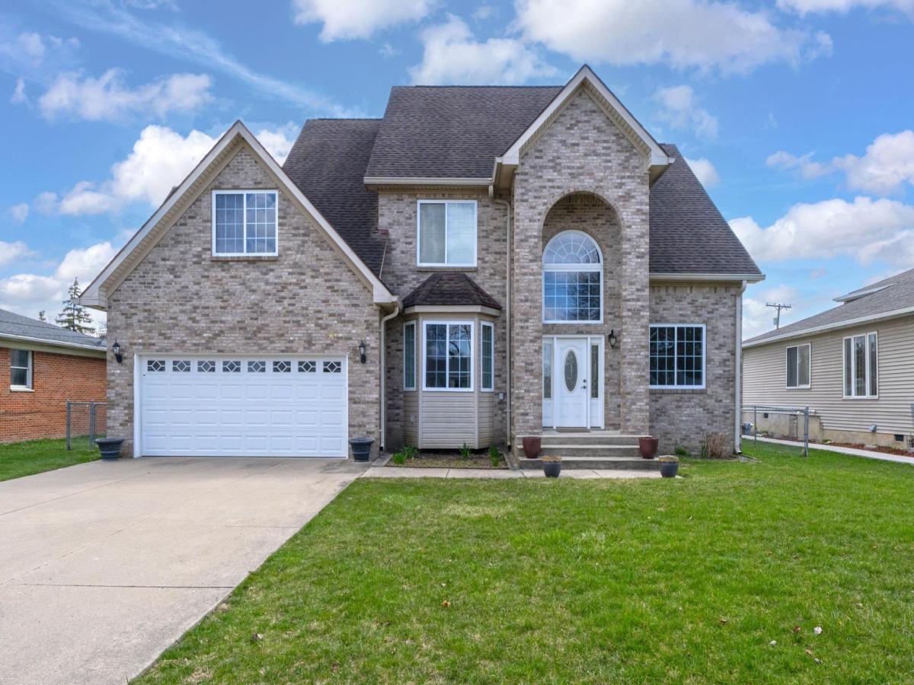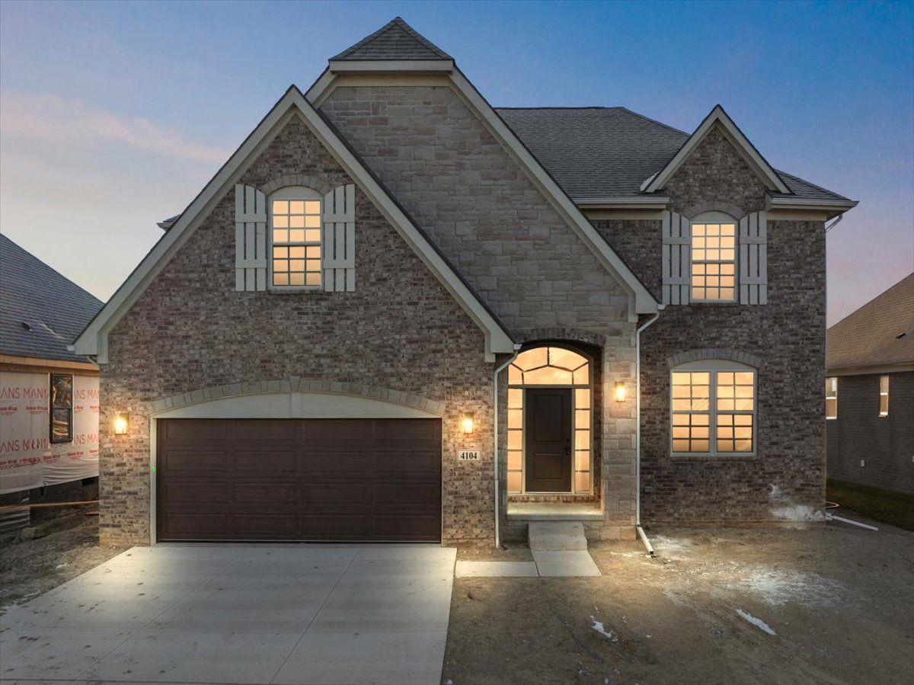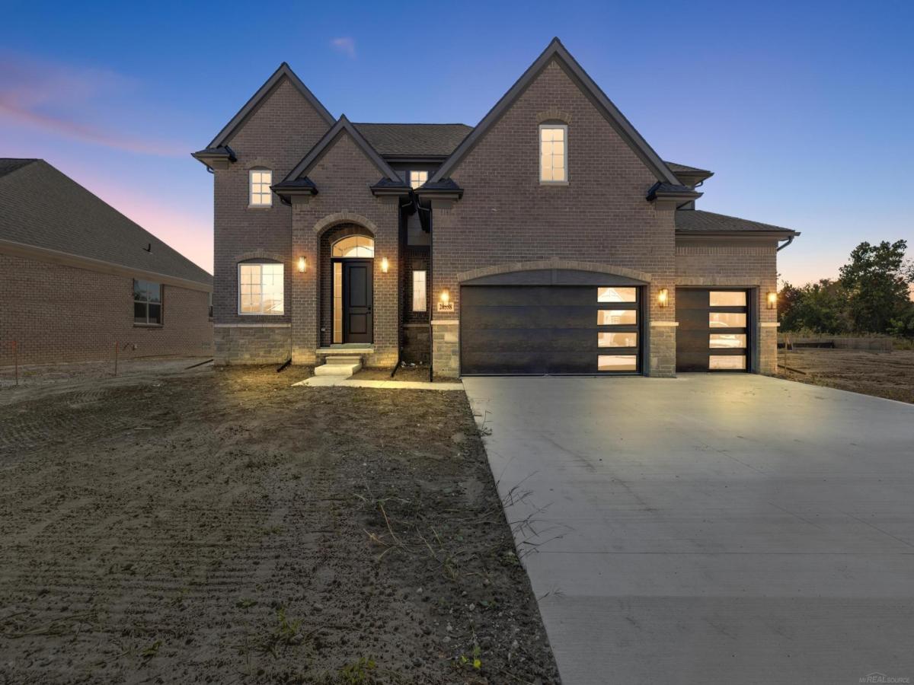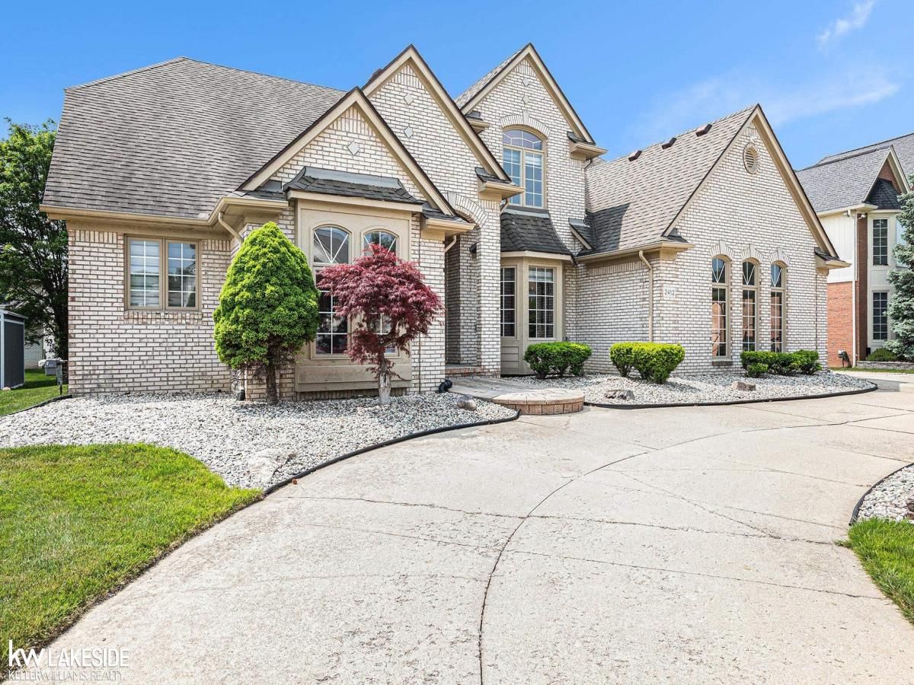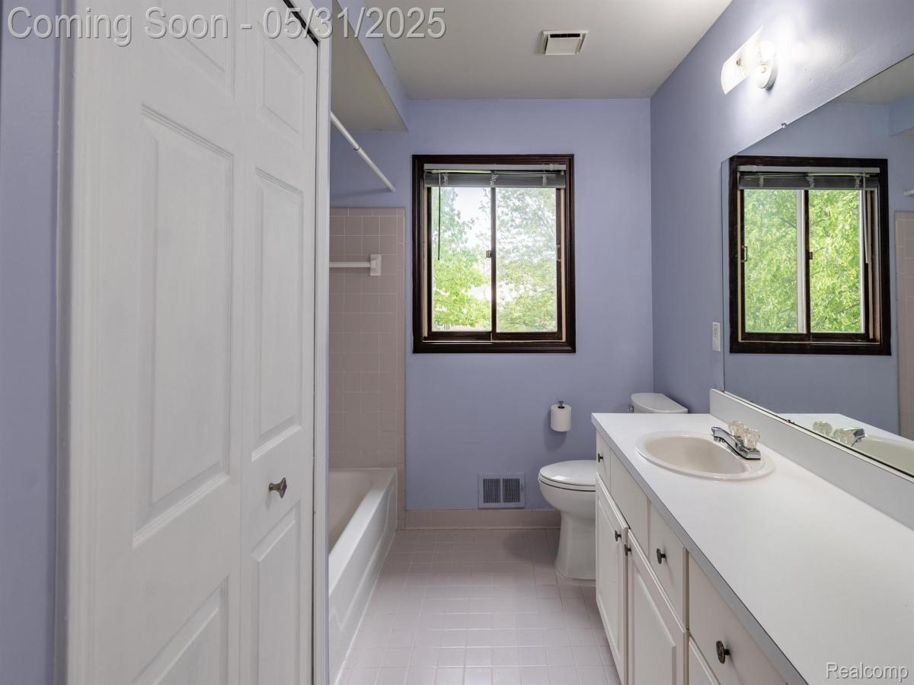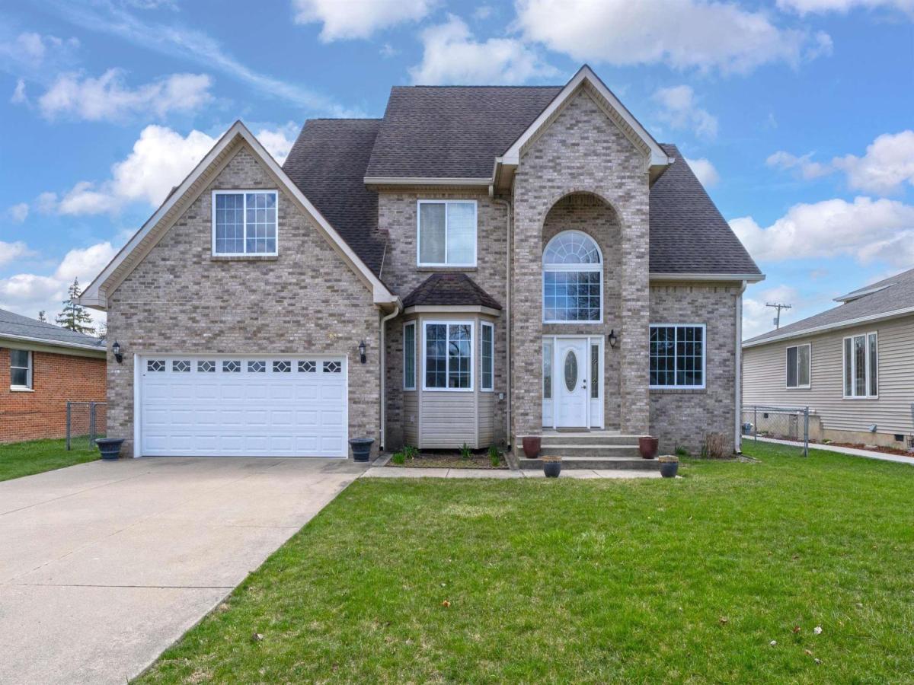Property Details
See this Listing
I’m a first-generation American with Italian roots. My journey combines family, real estate, and the American dream. Raised in a loving home, I embraced my Italian heritage and studied in Italy before returning to the US. As a mother of four, married for 30 years, my joy is family time. Real estate runs in my blood, inspired by my parents’ success in the industry. I earned my real estate license at 18, learned from a mentor at Century 21, and continued to grow at Remax. In 2022, I became the…
More About LiaMortgage Calculator
Schools
Interior
Exterior
Financial
Map
Community
- Address2094 OAKCREST RD Sterling Heights MI
- SubdivisionHICKORY HEIGHTS SUB
- CitySterling Heights
- CountyMacomb
- Zip Code48310
Similar Listings Nearby
- 4160 Spring Meadows DR
Sterling Heights, MI$657,775
2.81 miles away
- 37495 Josephine Drive
Sterling Heights, MI$649,900
4.95 miles away
- 5018 NORTHLAWN (Colonial) DR
Sterling Heights, MI$649,900
1.74 miles away
- 42419 Magnolia DR
Sterling Heights, MI$649,900
3.49 miles away
- 5150 Crowfoot DR
Troy, MI$639,900
2.85 miles away
- 2412 Haff DR
Sterling Heights, MI$630,000
3.97 miles away
- 42464 Beechwood Drive
Sterling Heights, MI$629,000
4.95 miles away
- 660 Sylvanwood Drive
Troy, MI$600,000
3.90 miles away
- 42739 POND VIEW DR
Sterling Heights, MI$600,000
3.53 miles away
- 4173 BRANDYWYNE Drive
Troy, MI$579,900
3.38 miles away

Property Details
See this Listing
I’m a first-generation American with Italian roots. My journey combines family, real estate, and the American dream. Raised in a loving home, I embraced my Italian heritage and studied in Italy before returning to the US. As a mother of four, married for 30 years, my joy is family time. Real estate runs in my blood, inspired by my parents’ success in the industry. I earned my real estate license at 18, learned from a mentor at Century 21, and continued to grow at Remax. In 2022, I became the…
More About LiaMortgage Calculator
Schools
Interior
Exterior
Financial
Map
Community
- Address2094 Oakcrest RD Sterling Heights MI
- SubdivisionHICKORY HEIGHTS SUB
- CitySterling Heights
- CountyMacomb
- Zip Code48310
Similar Listings Nearby
- 4160 Spring Meadows DR
Sterling Heights, MI$657,775
2.81 miles away
- 37495 Josephine Drive
Sterling Heights, MI$649,900
4.95 miles away
- 5018 NORTHLAWN (Colonial) DR
Sterling Heights, MI$649,900
1.74 miles away
- 42419 Magnolia DR
Sterling Heights, MI$649,900
3.49 miles away
- 5150 Crowfoot DR
Troy, MI$639,900
2.85 miles away
- 2412 Haff DR
Sterling Heights, MI$630,000
3.97 miles away
- 42464 Beechwood Drive
Sterling Heights, MI$629,000
4.95 miles away
- 660 Sylvanwood Drive
Troy, MI$600,000
3.90 miles away
- 42739 POND VIEW DR
Sterling Heights, MI$600,000
3.53 miles away
- 4173 BRANDYWYNE Drive
Troy, MI$579,900
3.38 miles away

