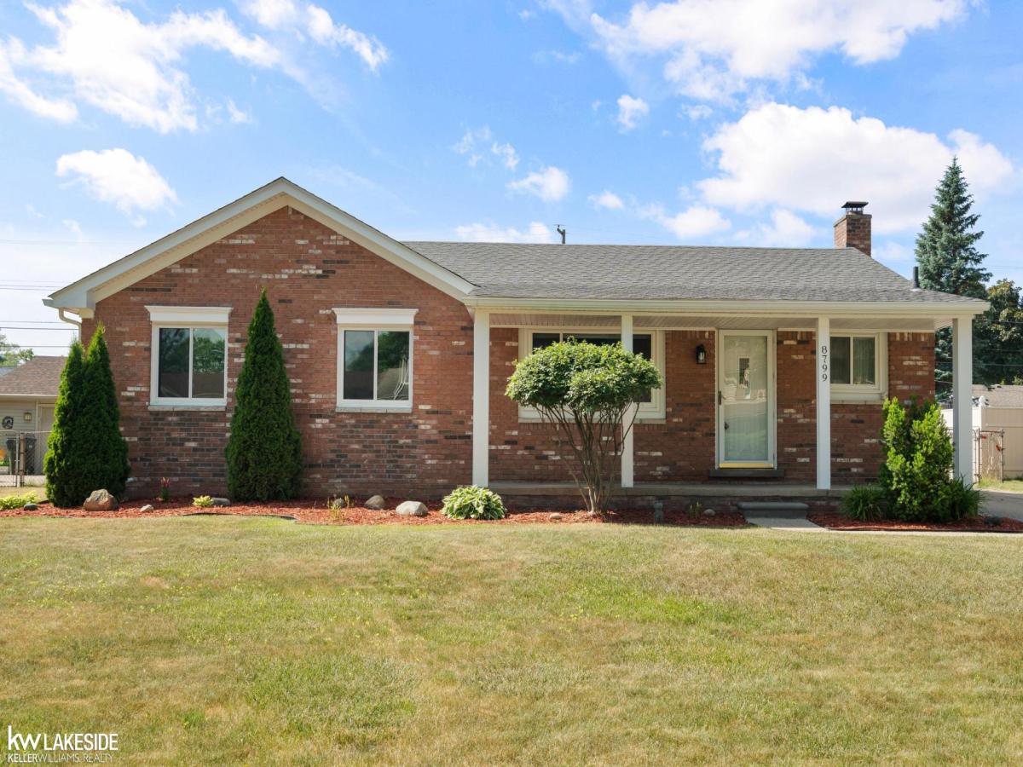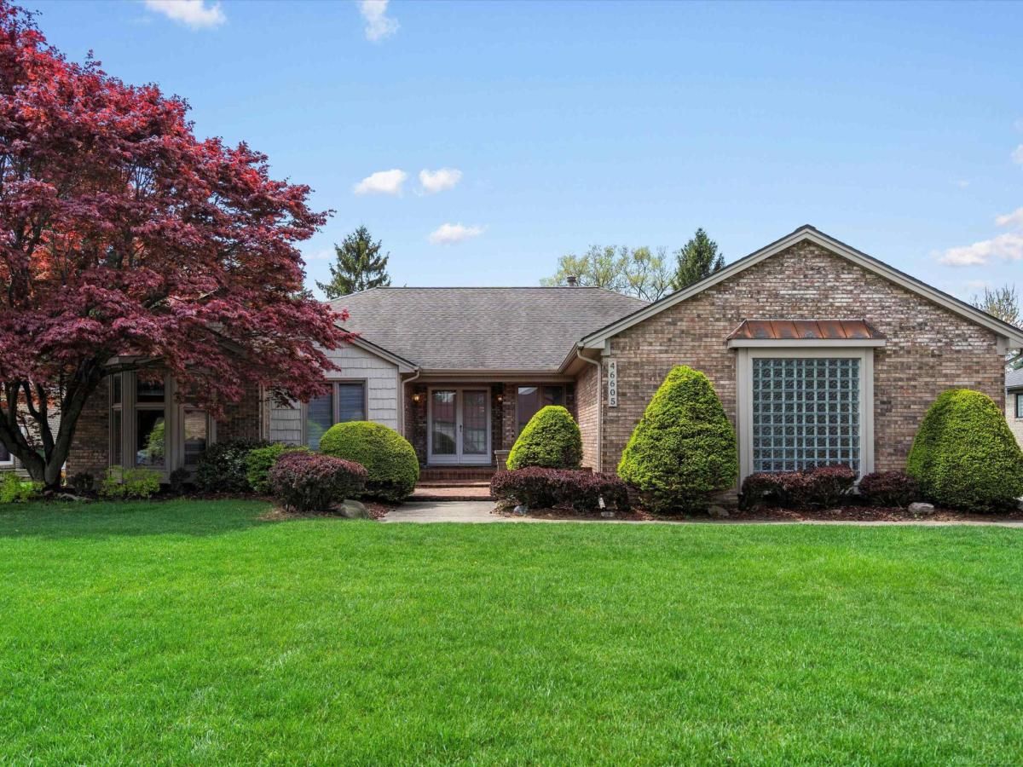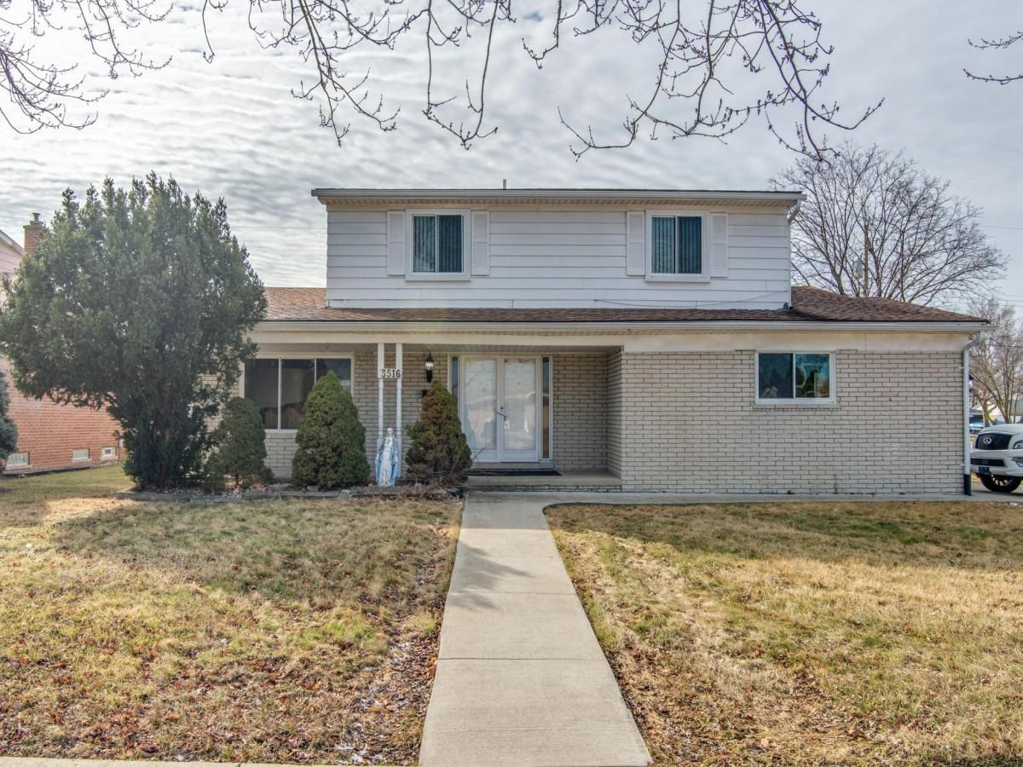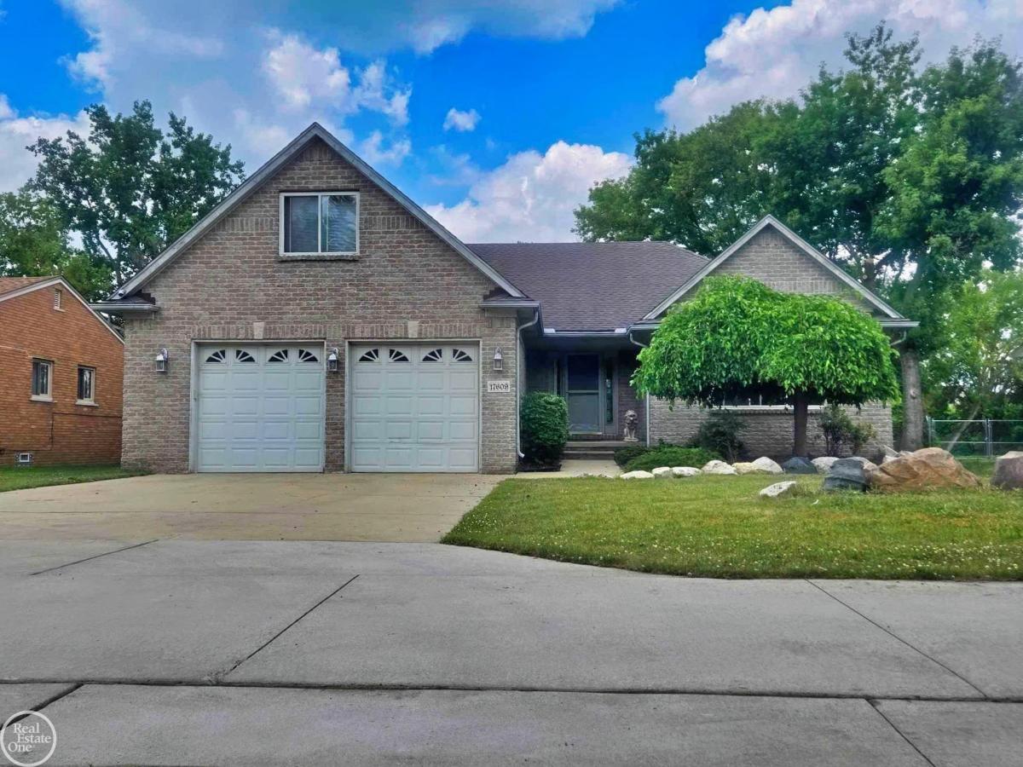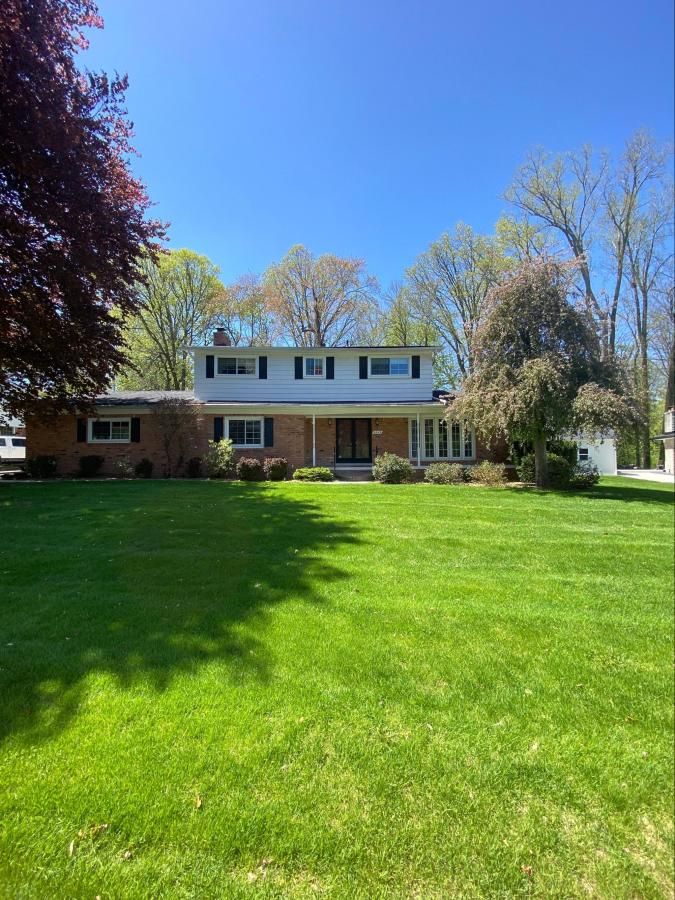Welcome to this beautifully maintained 3-bedroom, 1.5-bath ranch offering 1,326 sq.ft of comfortable living. Located in a peaceful closed-court neighborhood, just minutes from M-59 & M-53! Step inside to find a warm and functional layout featuring wood floors in the living room, family room and hallway to follow by waterproof vinyl flooring in all three bedrooms. Kitchen shines with white cabinets, granite countertops, tile backsplash and ceramic tile flooring, perfect for both everyday cooking and entertaining. Enjoy cozy evenings by the updated fireplace with decorative bricks (2024) and peace of mind with major updates throughout: newer windows (2019) with lifetime transferable warranty, new roof (2021), new siding and gutters (June 2024), and a patio built in 2020 and freshly sealed in 2024. The detached garage, fenced backyard and clean interior make this home both functional and inviting. Plus, you’re just a short walk from a nearby park, making it ideal for peaceful strolls or weekend play. Don’t miss your chance to own a solid home in a quiet, established neighborhood with all the right upgrades!
Property Details
Price:
$315,000
MLS #:
58050178945
Status:
Active
Beds:
3
Baths:
2
Address:
8799 Essen DR
Type:
Single Family
Subtype:
Single Family Residence
Subdivision:
HAVEN HEIGHTS
Neighborhood:
03101 – Sterling Heights
City:
Sterling Heights
Listed Date:
Jun 19, 2025
State:
MI
Finished Sq Ft:
1,326
ZIP:
48314
Year Built:
1976
See this Listing
I’m a first-generation American with Italian roots. My journey combines family, real estate, and the American dream. Raised in a loving home, I embraced my Italian heritage and studied in Italy before returning to the US. As a mother of four, married for 30 years, my joy is family time. Real estate runs in my blood, inspired by my parents’ success in the industry. I earned my real estate license at 18, learned from a mentor at Century 21, and continued to grow at Remax. In 2022, I became the…
More About LiaMortgage Calculator
Schools
School District:
Utica
Interior
Bathrooms
1 Full Bathroom, 1 Half Bathroom
Cooling
Central Air
Heating
Forced Air, Natural Gas
Exterior
Architectural Style
Ranch
Construction Materials
Brick
Parking Features
Twoand Half Car Garage, Detached
Financial
Taxes
$4,199
Map
Community
- Address8799 Essen DR Sterling Heights MI
- SubdivisionHAVEN HEIGHTS
- CitySterling Heights
- CountyMacomb
- Zip Code48314
Similar Listings Nearby
- 46605 Hawkins ST
Shelby, MI$408,710
1.26 miles away
- 52598 Belle Vernon
Shelby, MI$400,000
4.62 miles away
- 3849 Barg Drive
Sterling Heights, MI$399,999
2.99 miles away
- 3516 LANCASTER DR
Sterling Heights, MI$399,900
4.96 miles away
- 42438 Cannon Drive
Sterling Heights, MI$399,900
2.99 miles away
- 17609 21 MILE RD
Macomb, MI$399,507
4.27 miles away
- 14046 Coldwater Drive
Sterling Heights, MI$398,000
2.99 miles away
- 15672 ROBERT DR
Macomb, MI$395,000
3.19 miles away
- 6643 GUILDFORD DR
Shelby, MI$394,900
4.31 miles away
- 38217 Pinebrook Drive
Sterling Heights, MI$394,900
2.99 miles away

8799 Essen DR
Sterling Heights, MI
LIGHTBOX-IMAGES

