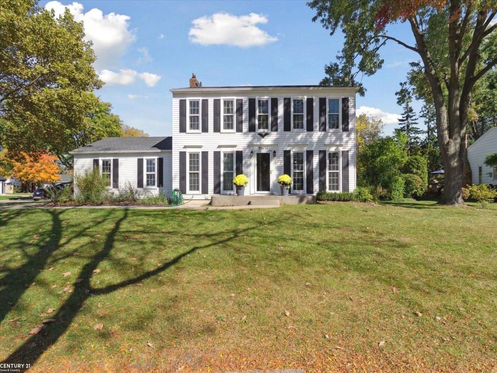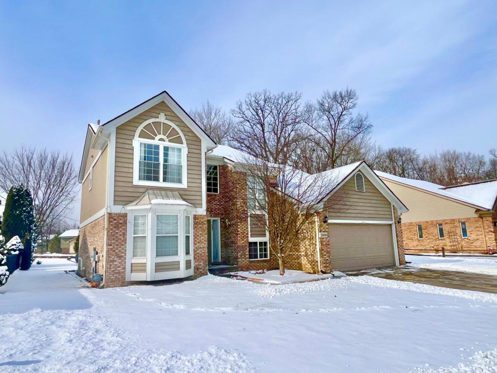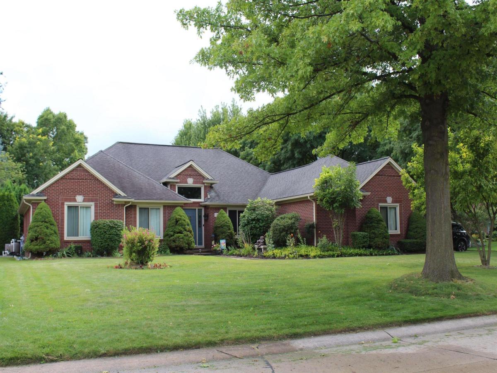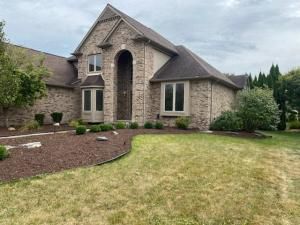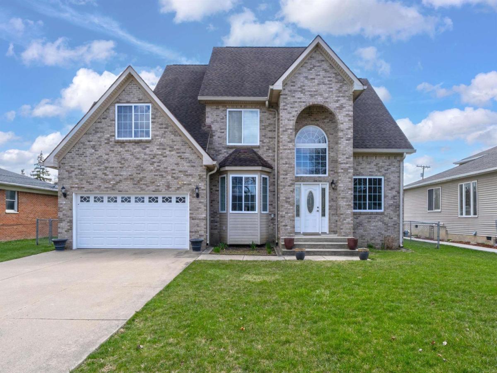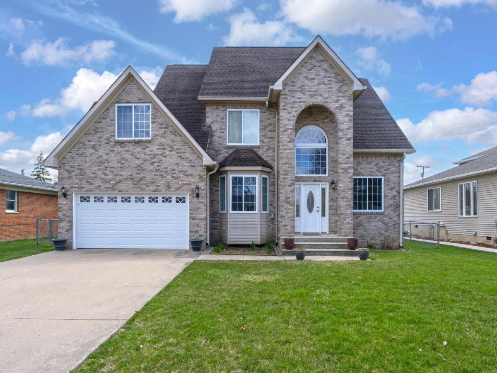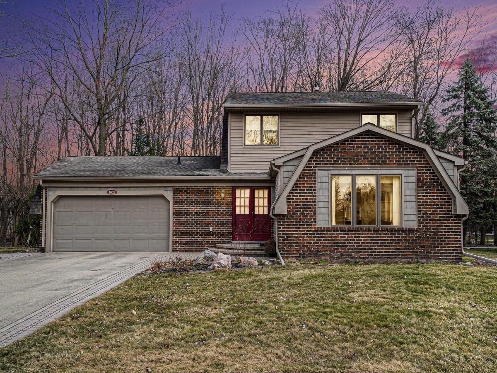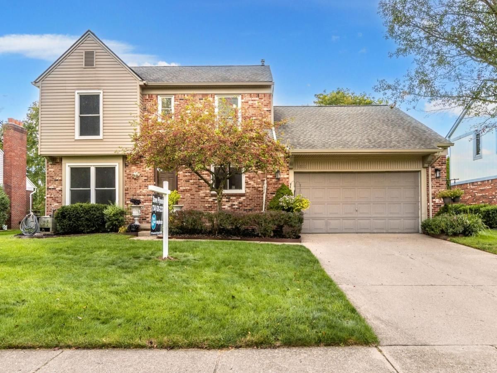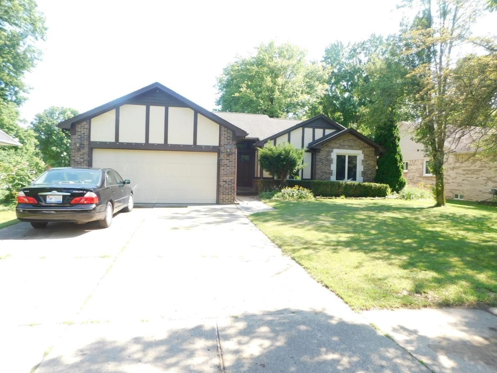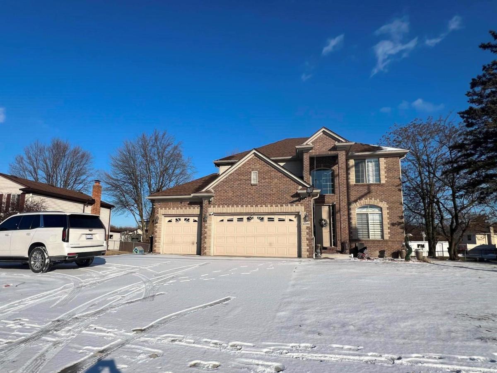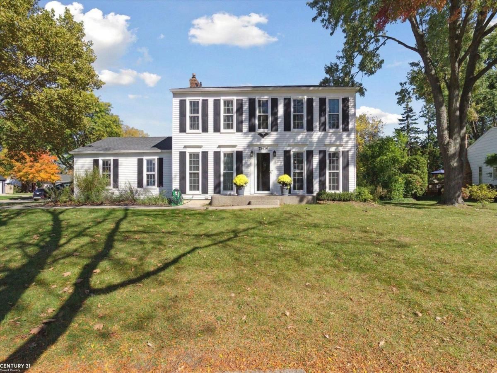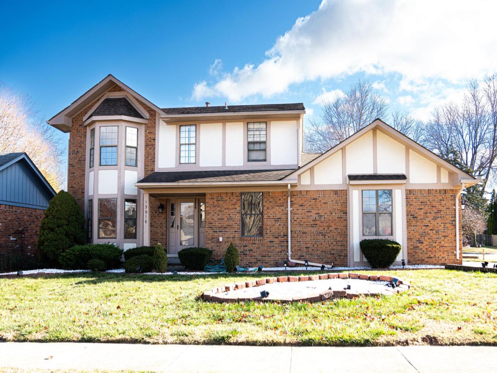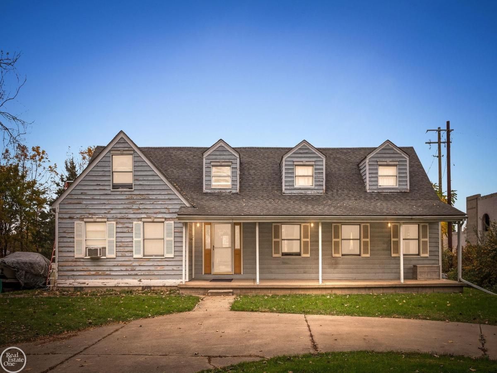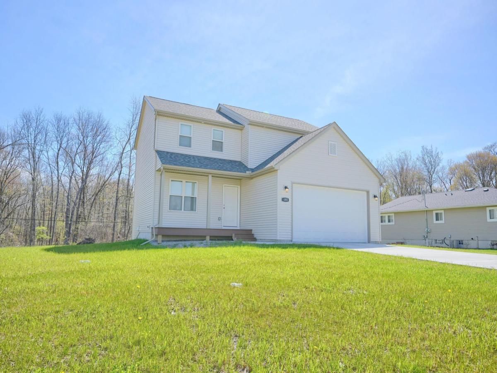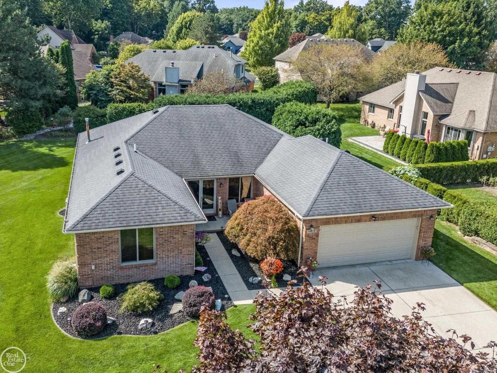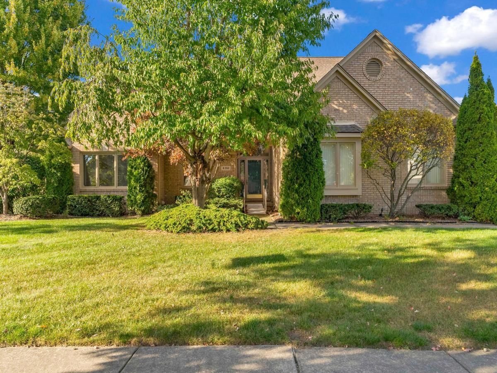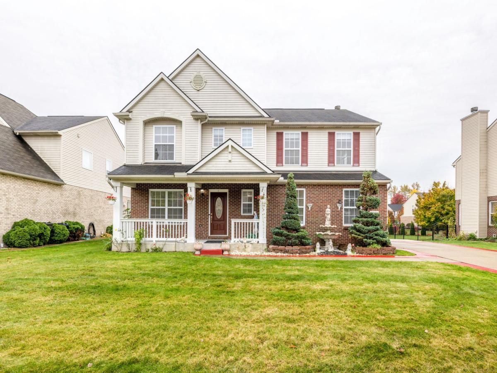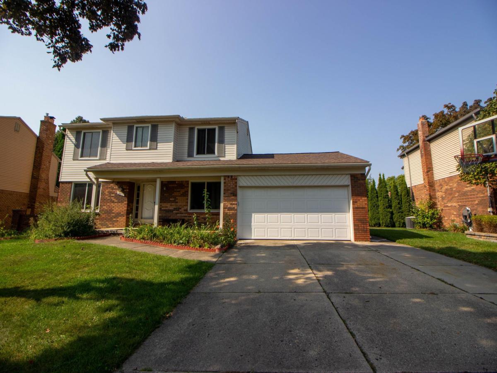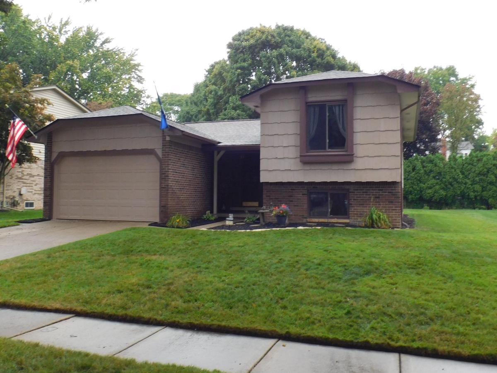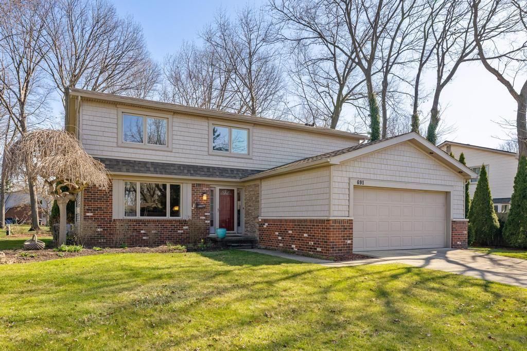Property Details
See this Listing
I’m a first-generation American with Italian roots. My journey combines family, real estate, and the American dream. Raised in a loving home, I embraced my Italian heritage and studied in Italy before returning to the US. As a mother of four, married for 30 years, my joy is family time. Real estate runs in my blood, inspired by my parents’ success in the industry. I earned my real estate license at 18, learned from a mentor at Century 21, and continued to grow at Remax. In 2022, I became the…
More About LiaMortgage Calculator
Schools
Interior
Exterior
Financial
Map
Community
- Address35630 Hatherly PL Sterling Heights MI
- SubdivisionHATHERLY VILLAGE SUB 1
- CitySterling Heights
- CountyMacomb
- Zip Code48310
Similar Listings Nearby
- 2600 LOCKSLEY
Troy, MI$544,900
2.09 miles away
- 14332 Merci AVE
Sterling Heights, MI$539,900
4.42 miles away
- 43602 VINTAGE OAKS DR
Sterling Heights, MI$539,900
3.91 miles away
- 2094 Oakcrest RD
Sterling Heights, MI$539,000
1.37 miles away
- 2094 OAKCREST RD
Sterling Heights, MI$539,000
1.37 miles away
- 4052 Bristol DR
Troy, MI$529,900
4.07 miles away
- 5201 CROWFOOT DR
Troy, MI$525,000
3.42 miles away
- 5240 WOODS DR DR
Sterling Heights, MI$520,000
1.29 miles away
- 2800 RANIERI DR
Troy, MI$519,900
4.31 miles away
- 41490 SCHOENHERR RD
Sterling Heights, MI$509,900
4.61 miles away

Property Details
See this Listing
I’m a first-generation American with Italian roots. My journey combines family, real estate, and the American dream. Raised in a loving home, I embraced my Italian heritage and studied in Italy before returning to the US. As a mother of four, married for 30 years, my joy is family time. Real estate runs in my blood, inspired by my parents’ success in the industry. I earned my real estate license at 18, learned from a mentor at Century 21, and continued to grow at Remax. In 2022, I became the…
More About LiaMortgage Calculator
Schools
Interior
Exterior
Financial
Map
Community
- Address35630 Hatherly PL Sterling Heights MI
- SubdivisionHATHERLY VILLAGE SUB 1
- CitySterling Heights
- CountyMacomb
- Zip Code48310
Similar Listings Nearby
- 41490 SCHOENHERR RD
Sterling Heights, MI$509,900
4.61 miles away
- 13916 DIVERSION DR
Sterling Heights, MI$503,000
4.46 miles away
- 11025 16 1/2 Mile RD
Sterling Heights, MI$499,900
2.37 miles away
- 000 Wisconsin RD
Troy, MI$499,000
1.83 miles away
- 14972 River View CT
Sterling Heights, MI$489,900
4.63 miles away
- 4361 CHABLIS DR
Sterling Heights, MI$489,000
3.77 miles away
- 14190 ELMHURST DR
Sterling Heights, MI$484,999
4.69 miles away
- 4425 CLARKE DR
Troy, MI$479,000
3.71 miles away
Troy, MI$465,000
3.36 miles away
- 691 BARCLAY DR
Troy, MI$464,990
4.15 miles away

