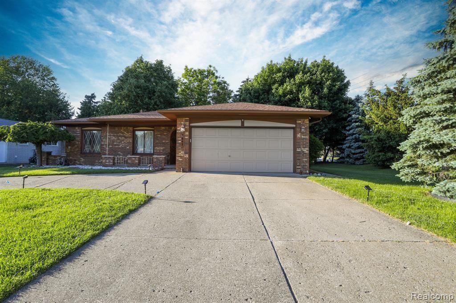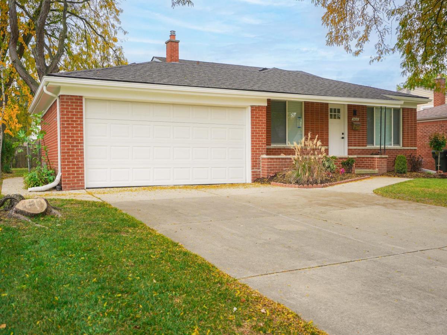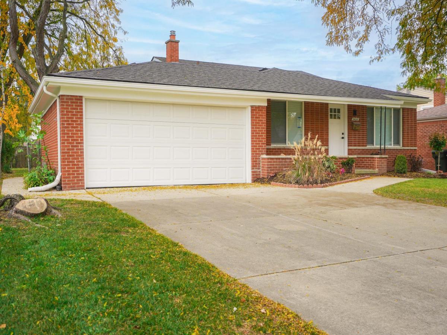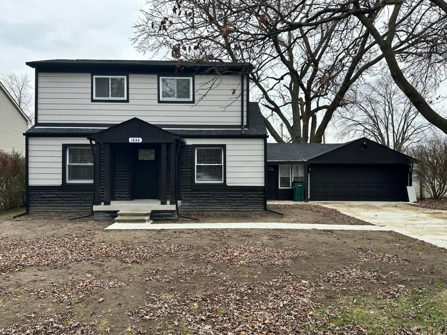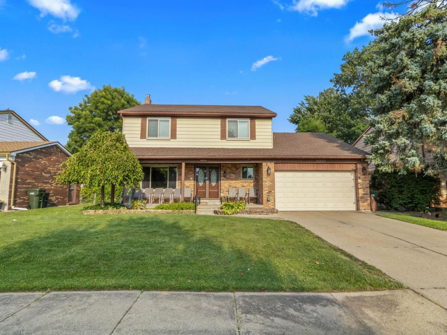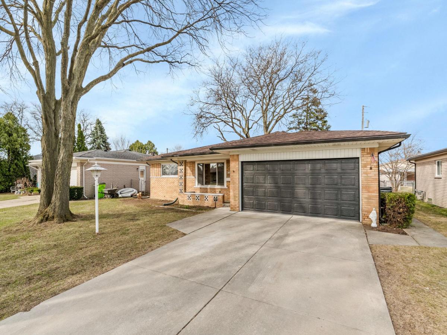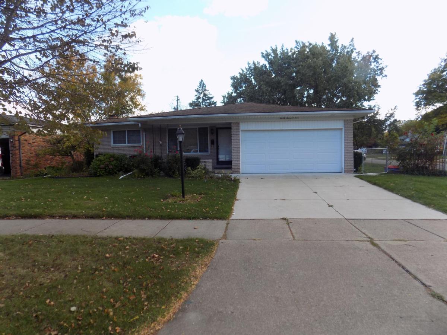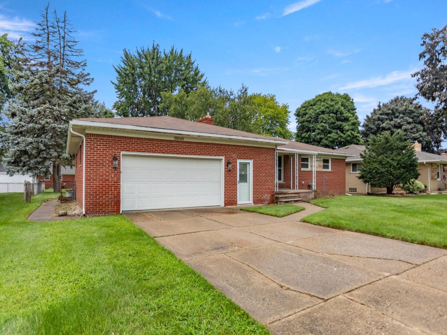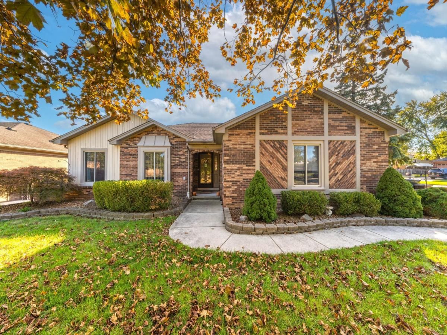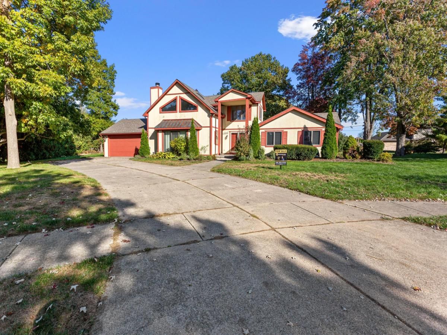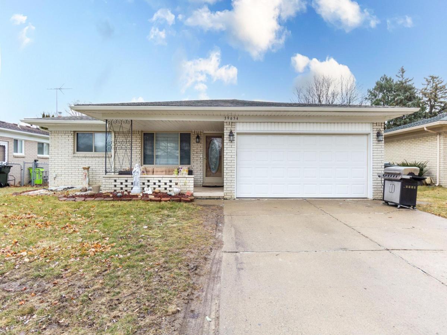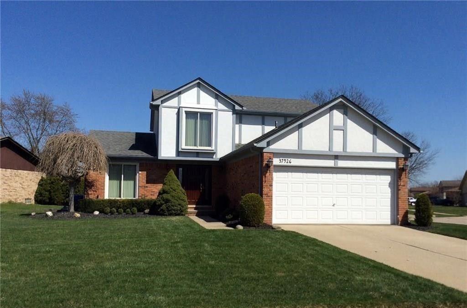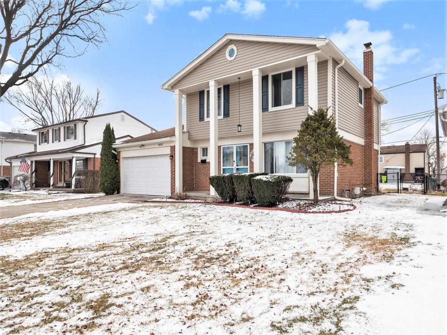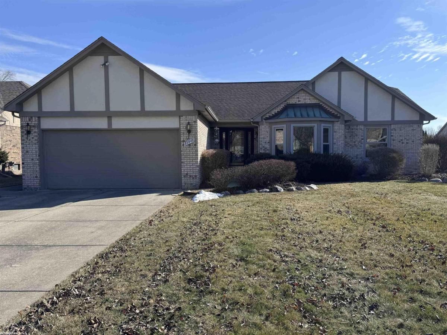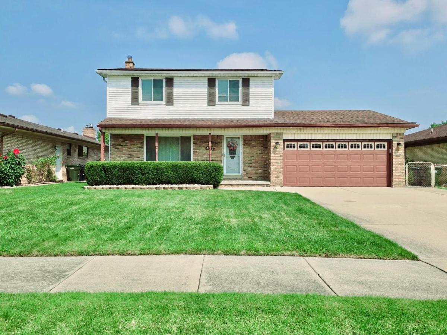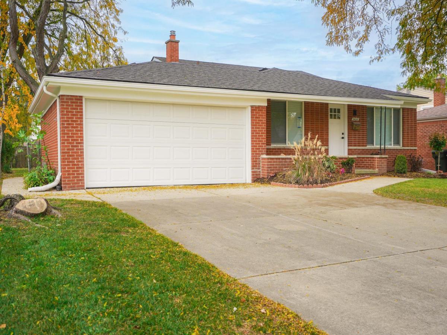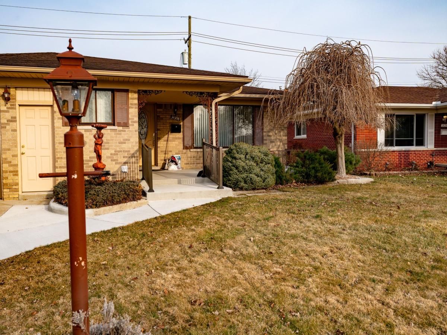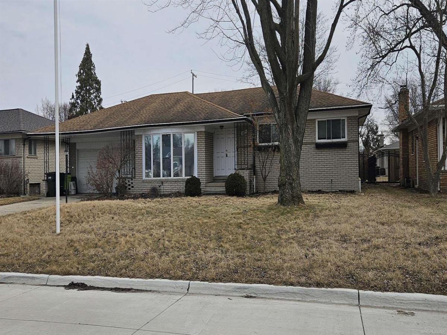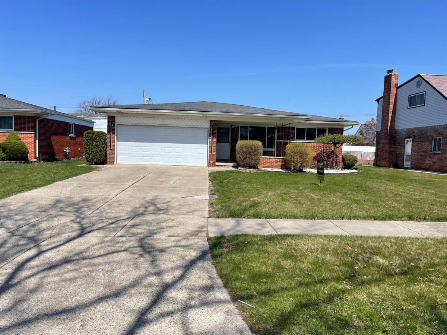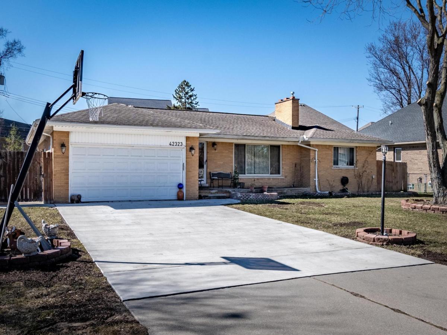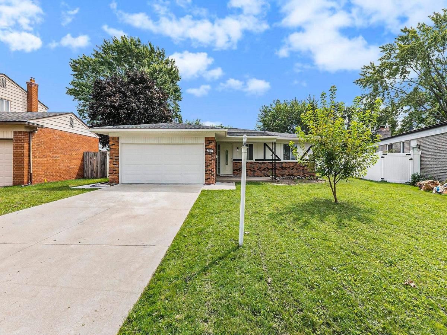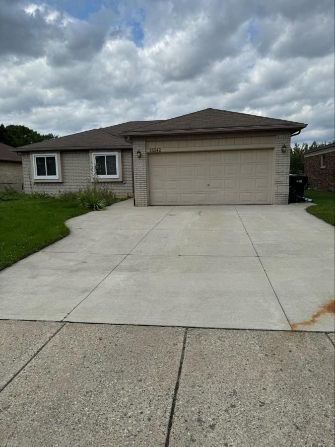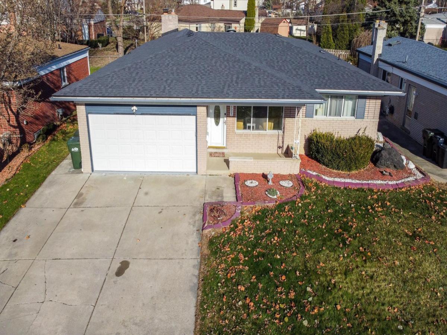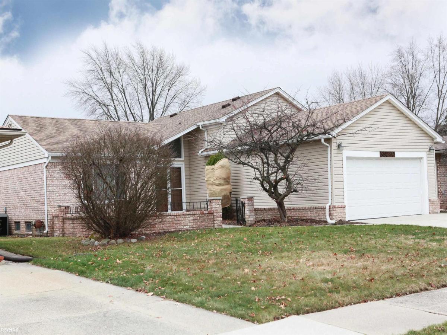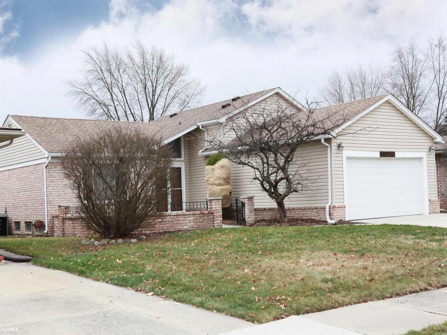Enjoy cozy evenings by the fireplace in the family room, or step outside to the private composite deck, perfect for relaxing or entertaining. The home also features a newer roof and a full-house generator, offering peace of mind. Situated close to major roads and all shopping, this home boasts a prime location.
Back on the market due to buyer’s change of heart—don’t miss your chance to make this home yours!
Property Details
See this Listing
I’m a first-generation American with Italian roots. My journey combines family, real estate, and the American dream. Raised in a loving home, I embraced my Italian heritage and studied in Italy before returning to the US. As a mother of four, married for 30 years, my joy is family time. Real estate runs in my blood, inspired by my parents’ success in the industry. I earned my real estate license at 18, learned from a mentor at Century 21, and continued to grow at Remax. In 2022, I became the…
More About LiaMortgage Calculator
Schools
Interior
Exterior
Financial
Map
Community
- Address35390 HATHERLY PLACE Sterling Heights MI
- SubdivisionHATHERLY VILLAGE # 01
- CitySterling Heights
- CountyMacomb
- Zip Code48310
Similar Listings Nearby
- 3066 BELINDA DR
Sterling Heights, MI$389,500
1.89 miles away
- 3849 BARG DR
Sterling Heights, MI$389,000
2.57 miles away
- 34067 CHATSWORTH DR
Sterling Heights, MI$385,900
2.00 miles away
- 34067 CHATSWORTH DR
Sterling Heights, MI$385,900
2.00 miles away
- 1686 BEECH
Troy, MI$385,000
4.15 miles away
- 38808 SUMPTER DR
Sterling Heights, MI$384,900
1.97 miles away
- 33661 ASHTON DR
Sterling Heights, MI$384,900
1.93 miles away
- 2704 BERKSHIRE DR
Troy, MI$384,900
1.83 miles away
- 38249 MEDVILLE DR
Sterling Heights, MI$384,700
2.32 miles away
- 3430 Chippendale DR
Sterling Heights, MI$380,000
1.69 miles away

Enjoy cozy evenings by the fireplace in the family room, or step outside to the private composite deck, perfect for relaxing or entertaining. The home also features a newer roof and a full-house generator, offering peace of mind. Situated close to major roads and all shopping, this home boasts a prime location.
Back on the market due to buyer’s change of heart—don’t miss your chance to make this home yours!
Property Details
See this Listing
I’m a first-generation American with Italian roots. My journey combines family, real estate, and the American dream. Raised in a loving home, I embraced my Italian heritage and studied in Italy before returning to the US. As a mother of four, married for 30 years, my joy is family time. Real estate runs in my blood, inspired by my parents’ success in the industry. I earned my real estate license at 18, learned from a mentor at Century 21, and continued to grow at Remax. In 2022, I became the…
More About LiaMortgage Calculator
Schools
Interior
Exterior
Financial
Map
Community
- Address35390 HATHERLY PLACE Sterling Heights MI
- SubdivisionHATHERLY VILLAGE # 01
- CitySterling Heights
- CountyMacomb
- Zip Code48310
Similar Listings Nearby
- 3430 Chippendale DR
Sterling Heights, MI$380,000
1.69 miles away
- 33230 KORESKY
Sterling Heights, MI$380,000
1.08 miles away
- 39654 EDGEMONT DR
Sterling Heights, MI$380,000
2.38 miles away
- 37926 Streamview DR
Sterling Heights, MI$379,900
4.15 miles away
- 36515 BAGDAD DR
Sterling Heights, MI$379,900
2.73 miles away
- 39948 Renville CT
Sterling Heights, MI$379,900
4.74 miles away
- 3039 DONNA DR
Sterling Heights, MI$379,000
1.83 miles away
- 37370 GREGORY DR
Sterling Heights, MI$379,000
2.31 miles away
- 34067 CHATSWORTH DR
Sterling Heights, MI$375,900
2.00 miles away
- 34398 GREENTREES RD
Sterling Heights, MI$375,000
4.06 miles away
Enjoy cozy evenings by the fireplace in the family room, or step outside to the private composite deck, perfect for relaxing or entertaining. The home also features a newer roof and a full-house generator, offering peace of mind. Situated close to major roads and all shopping, this home boasts a prime location.
Back on the market due to buyer’s change of heart—don’t miss your chance to make this home yours!
Property Details
See this Listing
I’m a first-generation American with Italian roots. My journey combines family, real estate, and the American dream. Raised in a loving home, I embraced my Italian heritage and studied in Italy before returning to the US. As a mother of four, married for 30 years, my joy is family time. Real estate runs in my blood, inspired by my parents’ success in the industry. I earned my real estate license at 18, learned from a mentor at Century 21, and continued to grow at Remax. In 2022, I became the…
More About LiaMortgage Calculator
Schools
Interior
Exterior
Financial
Map
Community
- Address35390 HATHERLY PLACE Sterling Heights MI
- SubdivisionHATHERLY VILLAGE # 01
- CitySterling Heights
- CountyMacomb
- Zip Code48310
Similar Listings Nearby
- 34067 CHATSWORTH DR
Sterling Heights, MI$375,900
2.00 miles away
- 34398 GREENTREES RD
Sterling Heights, MI$375,000
4.06 miles away
- 37221 ALMONT DR E
Sterling Heights, MI$375,000
0.98 miles away
- 36784 Gregory ST
Sterling Heights, MI$375,000
2.19 miles away
- 12219 CORVAIR DR
Sterling Heights, MI$374,995
2.91 miles away
- 42323 TESSMER DR
Sterling Heights, MI$370,000
3.47 miles away
- 2874 SAMUEL DR
Troy, MI$370,000
1.61 miles away
- 35342 WRIGHT CIR
Sterling Heights, MI$369,900
0.30 miles away
- 8605 CRESTVIEW DR
Sterling Heights, MI$369,900
2.00 miles away
- 39240 Della Rosa DR
Sterling Heights, MI$369,900
3.46 miles away
Enjoy cozy evenings by the fireplace in the family room, or step outside to the private composite deck, perfect for relaxing or entertaining. The home also features a newer roof and a full-house generator, offering peace of mind. Situated close to major roads and all shopping, this home boasts a prime location.
Back on the market due to buyer’s change of heart—don’t miss your chance to make this home yours!
Property Details
See this Listing
I’m a first-generation American with Italian roots. My journey combines family, real estate, and the American dream. Raised in a loving home, I embraced my Italian heritage and studied in Italy before returning to the US. As a mother of four, married for 30 years, my joy is family time. Real estate runs in my blood, inspired by my parents’ success in the industry. I earned my real estate license at 18, learned from a mentor at Century 21, and continued to grow at Remax. In 2022, I became the…
More About LiaMortgage Calculator
Schools
Interior
Exterior
Financial
Map
Community
- Address35390 HATHERLY PLACE Sterling Heights MI
- SubdivisionHATHERLY VILLAGE # 01
- CitySterling Heights
- CountyMacomb
- Zip Code48310
Similar Listings Nearby
- 34398 GREENTREES RD
Sterling Heights, MI$375,000
4.06 miles away
- 37221 ALMONT DR E
Sterling Heights, MI$375,000
0.98 miles away
- 36784 Gregory ST
Sterling Heights, MI$375,000
2.19 miles away
- 12219 CORVAIR DR
Sterling Heights, MI$374,995
2.91 miles away
- 42323 TESSMER DR
Sterling Heights, MI$370,000
3.47 miles away
- 2874 SAMUEL DR
Troy, MI$370,000
1.62 miles away
- 35342 WRIGHT CIR
Sterling Heights, MI$369,900
0.30 miles away
- 8605 CRESTVIEW DR
Sterling Heights, MI$369,900
2.00 miles away
- 39240 Della Rosa DR
Sterling Heights, MI$369,900
3.45 miles away
- 39240 Della Rosa DR
Sterling Heights, MI$369,900
3.45 miles away



