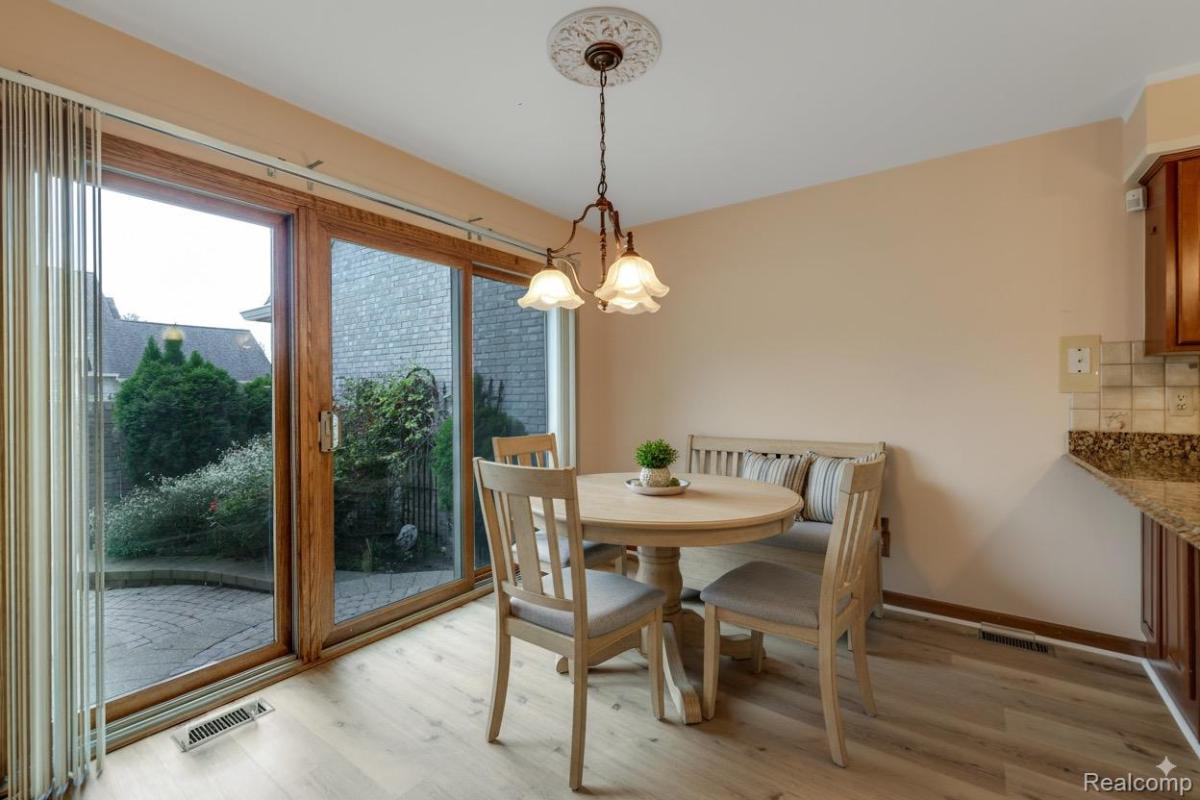Timeless elegance 3 Bedroom, 3 bathroom, ona and half story end-unit condominium located in Gulason Estates, Expansive floor plan with 1,868 sq ft, excluding full basement and attached two car garage. Great room has a cathedral ceiling complimented by a cozy gas fireplace for those cold days, and a wall of custom windows providing plenty of natural light with open views. Spacious first floor primary suite has a large walk-in closet and full ensuite. A second primary bedroom is located on the second floor with its own walk-in closet and full bathroom. new windows and door wall throughout the entire home. This home has an electric stair lift to provide easy access to the basement along with a walk-in bathtub with an integrated seat. The kitchen has granite countertops, Lafata cabinets, new vinyl plank flooring 2025,
Viking gas stove, and a doorwall to your private brick paver courtyard patio. Carrier Furnace, AC unit, and dehumidifier replaced in 2013. Commercial grade HWT installed in 2020. HOA includes water and sewer. Close to shopping, healthcare providers macomb, community college, and a variety of restaurants to choose from. The large, partially finished basement is a blank canvas ready to be transformed into your dream space, with amble amounts of storage. Don’t miss this opportunity to make this beautiful condo your own
Viking gas stove, and a doorwall to your private brick paver courtyard patio. Carrier Furnace, AC unit, and dehumidifier replaced in 2013. Commercial grade HWT installed in 2020. HOA includes water and sewer. Close to shopping, healthcare providers macomb, community college, and a variety of restaurants to choose from. The large, partially finished basement is a blank canvas ready to be transformed into your dream space, with amble amounts of storage. Don’t miss this opportunity to make this beautiful condo your own
Property Details
Price:
$335,000
MLS #:
20251039681
Status:
Active
Beds:
3
Baths:
3
Type:
Condo
Subtype:
Condominium
Subdivision:
GULASON ESTATES
Neighborhood:
03101sterlingheights
Listed Date:
Sep 25, 2025
Finished Sq Ft:
3,395
Year Built:
1995
See this Listing
Schools
School District:
Utica
Interior
Appliances
Dishwasher, Disposal, Dryer, FreeStandingGasRange, FreeStandingRefrigerator, Microwave, Washer
Bathrooms
3 Full Bathrooms
Cooling
Ceiling Fans, Central Air
Heating
Forced Air, Natural Gas
Laundry Features
Laundry Room
Exterior
Architectural Style
Colonial
Construction Materials
Brick, Stone
Parking Features
TwoCarGarage, Attached
Financial
HOA Fee
$425
HOA Frequency
Monthly
HOA Includes
MaintenanceGrounds, Sewer, Water
Taxes
$3,393
Map
Community
- Address13299 Jennilynn Lane Sterling Heights MI
- SubdivisionGULASON ESTATES
- CitySterling Heights
- CountyMacomb
- Zip Code48313
Market Summary
Current real estate data for Condo in Sterling Heights as of Oct 16, 2025
84
Condo Listed
48
Avg DOM
168
Avg $ / SqFt
$273,581
Avg List Price
Property Summary
- Located in the GULASON ESTATES subdivision, 13299 Jennilynn Lane Sterling Heights MI is a Condo for sale in Sterling Heights, MI, 48313. It is listed for $335,000 and features 3 beds, 3 baths, and has approximately 3,395 square feet of living space, and was originally constructed in 1995. The current price per square foot is $99. The average price per square foot for Condo listings in Sterling Heights is $168. The average listing price for Condo in Sterling Heights is $273,581. To schedule a showing of MLS#20251039681 at 13299 Jennilynn Lane in Sterling Heights, MI, contact your LoChirco Realty, LLC agent at 586-321-9997.
Similar Listings Nearby

13299 Jennilynn Lane
Sterling Heights, MI

