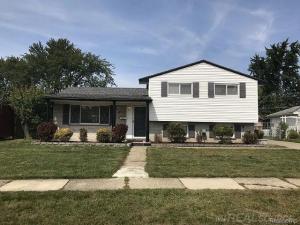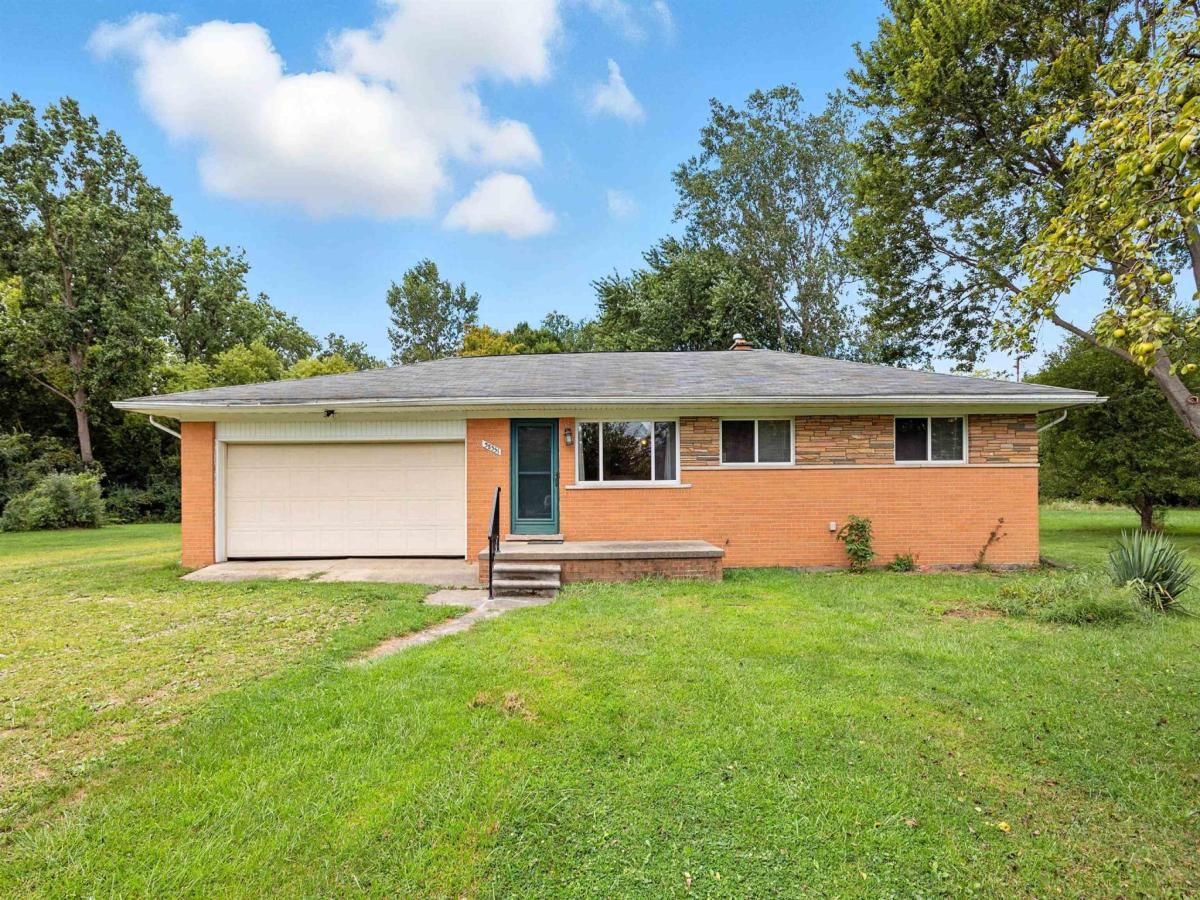Charming 3-Bedroom Condo in Prime Location is ready to move in.
This beautifully maintained 3-bedroom, 1.5-bathroom with finished basement condo offers a perfect blend of comfort and style, making it an ideal choice for families.
Key Features: – Spacious guest area. Modern Kitchen: open to dinning room and living room.
Comfortable Bedrooms: master bedroom and two guest bedrooms ideal for kids and office space.
Updated Bathrooms: The full bathroom features modern fixtures and a stylish design, while the half-bath adds convenience for guests.
Private Patio: perfect for family outdoor barbecue time.
Parking: Includes 2 car designated parking space, and plenty guest parking spaces.
Prime Location: Conveniently located near shopping, dining, Dodge Park and great Utica community school district, Stevenson high school.
Complex has community pool and plenty grassy area for kids activities.
Don’t miss your chance to make this stunning condo your new home. Schedule a viewing today and envision the lifestyle that awaits you!
New washer and dryer included.
1.5 months for security deposit, Plus first Month of Rent Cleaning fee and $100 Application fee $50 Tenant please verify all information prior to submitting your application.
This beautifully maintained 3-bedroom, 1.5-bathroom with finished basement condo offers a perfect blend of comfort and style, making it an ideal choice for families.
Key Features: – Spacious guest area. Modern Kitchen: open to dinning room and living room.
Comfortable Bedrooms: master bedroom and two guest bedrooms ideal for kids and office space.
Updated Bathrooms: The full bathroom features modern fixtures and a stylish design, while the half-bath adds convenience for guests.
Private Patio: perfect for family outdoor barbecue time.
Parking: Includes 2 car designated parking space, and plenty guest parking spaces.
Prime Location: Conveniently located near shopping, dining, Dodge Park and great Utica community school district, Stevenson high school.
Complex has community pool and plenty grassy area for kids activities.
Don’t miss your chance to make this stunning condo your new home. Schedule a viewing today and envision the lifestyle that awaits you!
New washer and dryer included.
1.5 months for security deposit, Plus first Month of Rent Cleaning fee and $100 Application fee $50 Tenant please verify all information prior to submitting your application.
Property Details
Price:
$1,800
MLS #:
20251018262
Status:
Active
Beds:
3
Baths:
2
Address:
13426 Denver E Circle
Type:
Rental
Subtype:
Condominium
Subdivision:
GOLFPOINTE VILLAGE AT PLUMBROOK
Neighborhood:
03101sterlingheights
City:
Sterling Heights
Listed Date:
Jul 18, 2025
State:
MI
Finished Sq Ft:
1,292
ZIP:
48312
Year Built:
1973
See this Listing
I’m a first-generation American with Italian roots. My journey combines family, real estate, and the American dream. Raised in a loving home, I embraced my Italian heritage and studied in Italy before returning to the US. As a mother of four, married for 30 years, my joy is family time. Real estate runs in my blood, inspired by my parents’ success in the industry. I earned my real estate license at 18, learned from a mentor at Century 21, and continued to grow at Remax. In 2022, I became the…
More About LiaMortgage Calculator
Schools
School District:
Utica
Interior
Bathrooms
1 Full Bathroom, 1 Half Bathroom
Heating
Forced Air, Natural Gas
Exterior
Architectural Style
Other
Construction Materials
Other
Parking Features
Assigned1 Space, No Garage
Roof
Asphalt
Financial
HOA Fee
$355
HOA Frequency
Monthly
HOA Includes
MaintenanceGrounds, Other, SnowRemoval, Water
Map
Community
- Address13426 Denver E Circle Sterling Heights MI
- SubdivisionGOLFPOINTE VILLAGE AT PLUMBROOK
- CitySterling Heights
- CountyMacomb
- Zip Code48312
Similar Listings Nearby
- 13770 White Cap Drive
Sterling Heights, MI$2,300
2.28 miles away
- 2268 Westmont Circle #39
Sterling Heights, MI$2,300
4.84 miles away
- 13915 Wales Court
Sterling Heights, MI$2,300
1.32 miles away
- 4549 Benjamin Drive
Sterling Heights, MI$2,250
3.74 miles away
- 2719 PALL MALL DRIVE
Sterling Heights, MI$2,250
4.97 miles away
- 2719 Pall Mall Dr DR
Sterling Heights, MI$2,250
4.97 miles away
- 38351 Dequindre RD
Troy, MI$2,200
4.96 miles away
- 3136 Alden Drive
Sterling Heights, MI$2,200
4.89 miles away
- 14400 Vauxhall Drive
Sterling Heights, MI$2,200
2.56 miles away
- 36890 WEBER Drive
Sterling Heights, MI$2,100
0.55 miles away

13426 Denver E Circle
Sterling Heights, MI
LIGHTBOX-IMAGES




