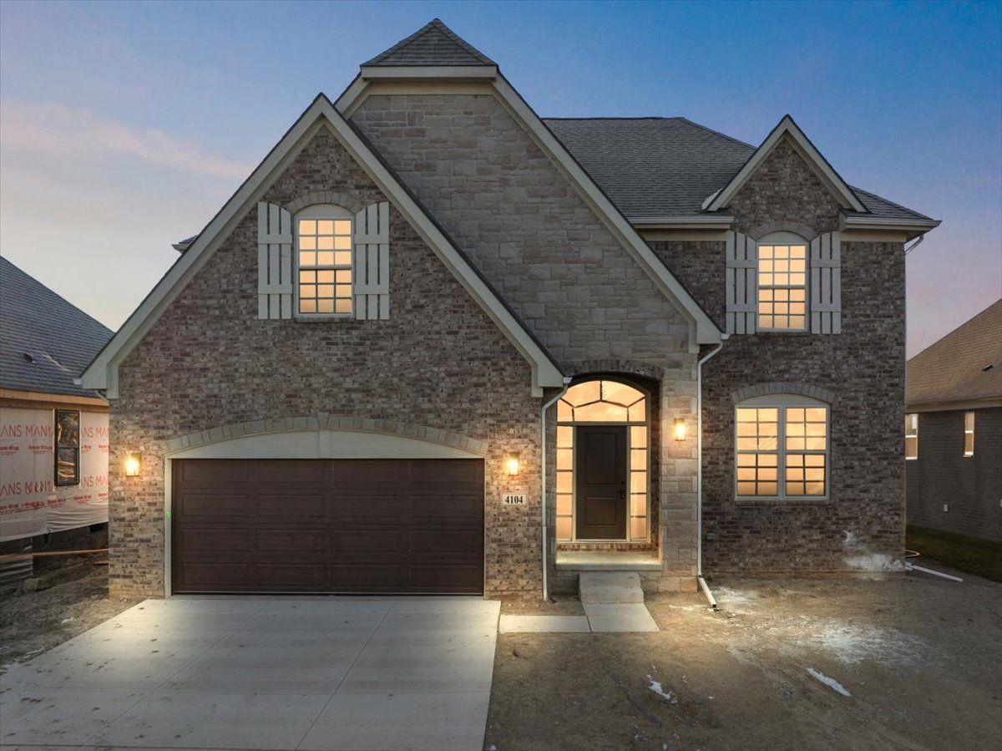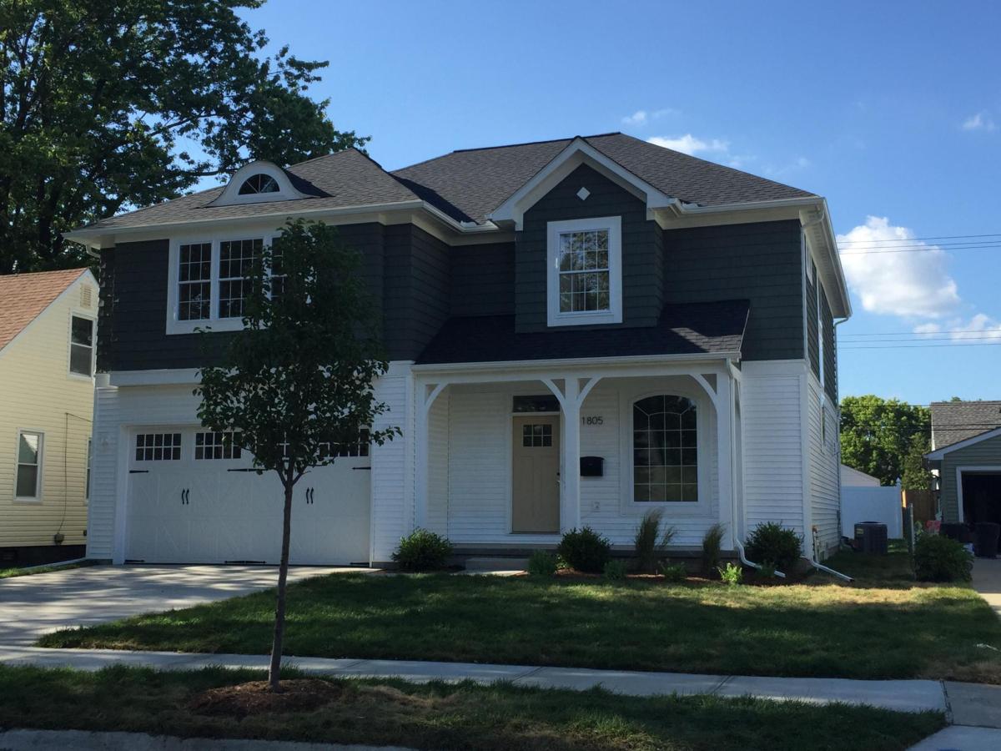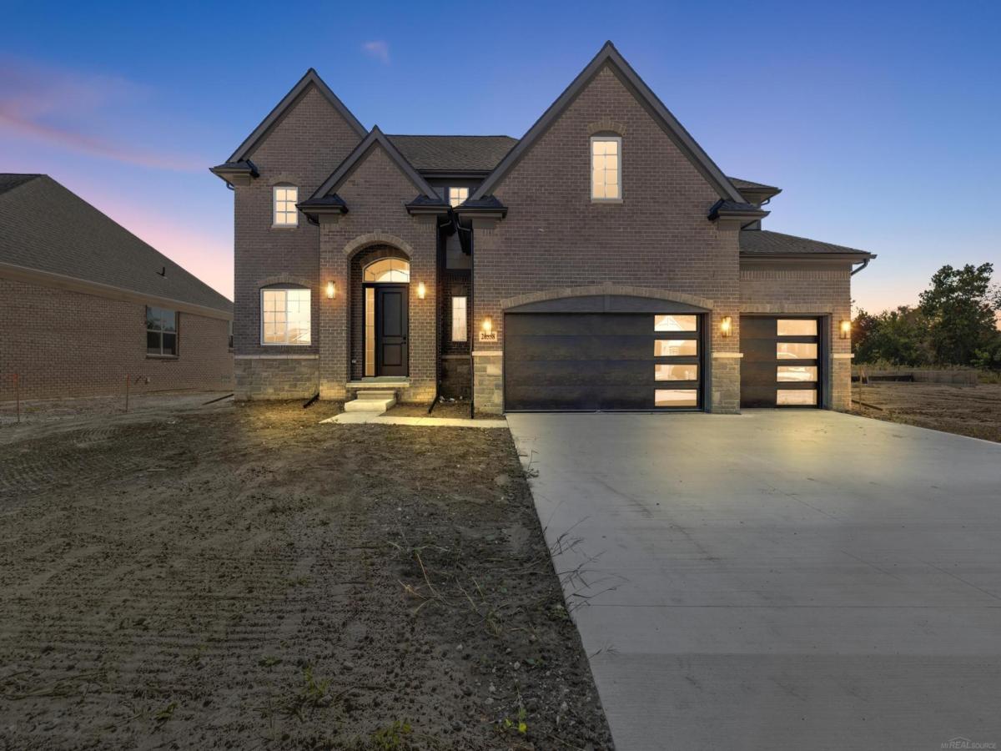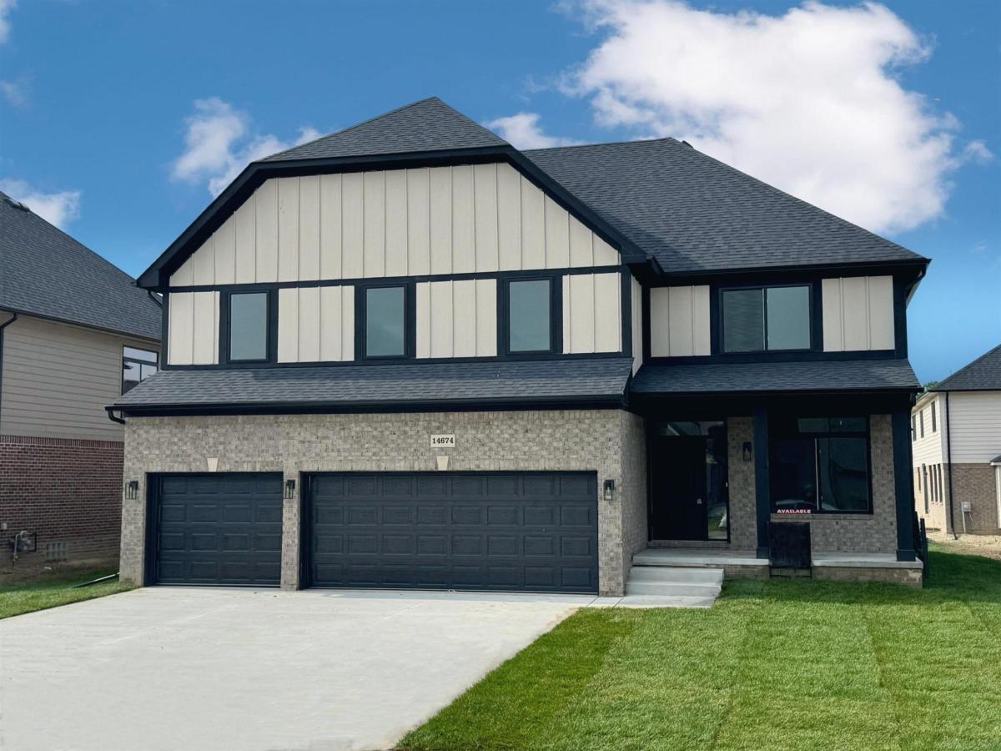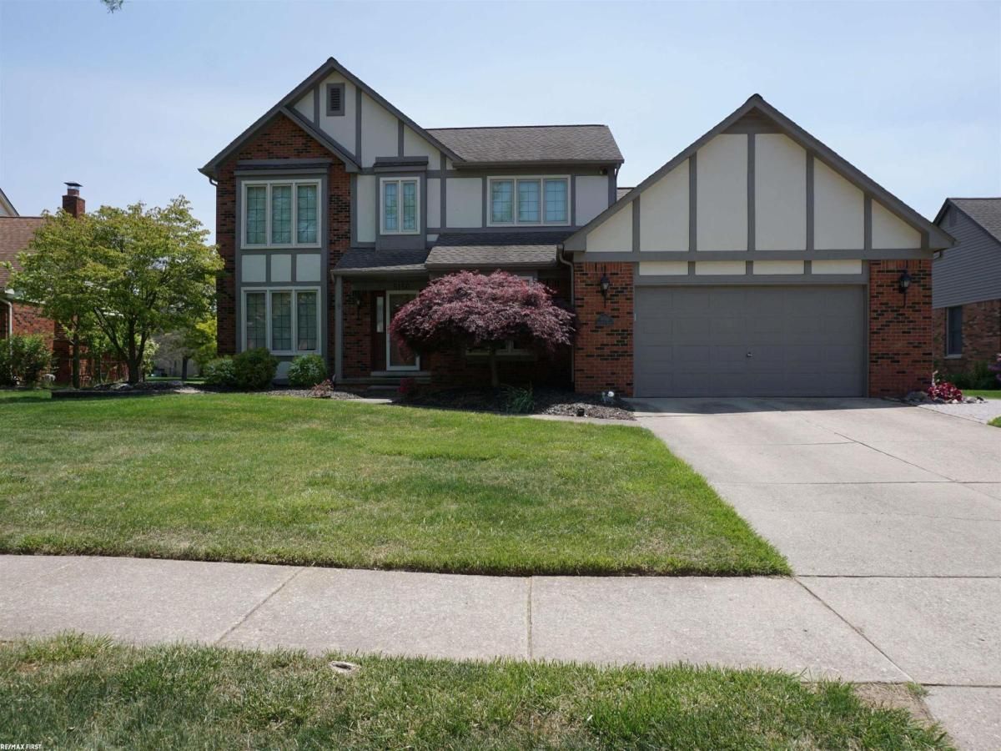Welcome to this stunning 4-bedroom, 2.1-bathroom home located in the Award-winning Warren Consolidated School System, that blends modern design with everyday functionality. As you step through the front door, you’re greeted by 8-foot ceilings and a light-filled layout that flows effortlessly from room to room. The main floor features luxury vinyl plank flooring, adding warmth and durability. The spacious living room centers around a cozy gas fireplace and is beautifully accented by elegant Kichler lighting found throughout the home. Continue into the open-concept kitchen, where Whirlpool black and stainless-steel appliances pair perfectly with gleaming quartz countertops and ample cabinetry, making it ideal for cooking and entertaining. A casual dining area and office space complete this inviting main level. Upstairs, you’ll find a thoughtfully designed layout with a loft living space, and 4 spacious bedrooms, including a luxurious primary suite. The primary bedroom boasts a massive walk-in closet with upgraded closet organization system and a spa-like bathroom featuring a tiled walk-in shower, and relaxing soaker tub. Three additional bedrooms share a full bathroom and offer generous closet space, while the convenient second-floor laundry room makes daily chores a breeze. Shaw carpet throughout the upper level adds comfort underfoot. The home also includes a large basement, plumbed for a full bathroom, ready to be finished and customized to your lifestyle—whether you’re dreaming of a home theater, gym, or extra living space. Easy access to Dodge Park, Clinton River Park and Heritage Park with walking trails, riverfront paths, and the upcoming Sterlingfest Arts and Music Fair. With stylish finishes, a smart layout, and room to grow, this meticulously crafted home is ready to welcome you.
Property Details
Price:
$525,000
MLS #:
20251009797
Status:
Active
Beds:
4
Baths:
3
Address:
5241 Marie Lane
Type:
Single Family
Subtype:
Single Family Residence
Subdivision:
FUHRMANN WOODS CONDOMINIUM MCCP NO. 1214
Neighborhood:
03101 – Sterling Heights
City:
Sterling Heights
Listed Date:
Jun 27, 2025
State:
MI
Finished Sq Ft:
3,519
ZIP:
48310
Year Built:
2022
See this Listing
I’m a first-generation American with Italian roots. My journey combines family, real estate, and the American dream. Raised in a loving home, I embraced my Italian heritage and studied in Italy before returning to the US. As a mother of four, married for 30 years, my joy is family time. Real estate runs in my blood, inspired by my parents’ success in the industry. I earned my real estate license at 18, learned from a mentor at Century 21, and continued to grow at Remax. In 2022, I became the…
More About LiaMortgage Calculator
Schools
School District:
WarrenCon
Interior
Appliances
Dishwasher, Dryer, Free Standing Gas Range, Free Standing Refrigerator, Microwave, Washer
Bathrooms
2 Full Bathrooms, 1 Half Bathroom
Cooling
Central Air
Heating
Forced Air, Natural Gas
Exterior
Architectural Style
Colonial
Construction Materials
Vinyl Siding
Parking Features
Two Car Garage, Attached, Direct Access, Garage Door Opener
Roof
Asphalt
Financial
HOA Fee
$400
HOA Frequency
Annually
HOA Includes
MaintenanceGrounds, SnowRemoval
Taxes
$8,513
Map
Community
- Address5241 Marie Lane Sterling Heights MI
- SubdivisionFUHRMANN WOODS CONDOMINIUM MCCP NO. 1214
- CitySterling Heights
- CountyMacomb
- Zip Code48310
Similar Listings Nearby
- 4160 Spring Meadows DR
Sterling Heights, MI$657,775
4.55 miles away
- 5018 NORTHLAWN (Colonial) DR
Sterling Heights, MI$649,900
0.37 miles away
- 42419 Magnolia DR
Sterling Heights, MI$649,900
4.70 miles away
- 37495 Josephine Drive
Sterling Heights, MI$649,900
4.37 miles away
- 41431 Tarragon Drive
Sterling Heights, MI$649,900
4.12 miles away
- 14674 Eleanor DR
Sterling Heights, MI$629,877
4.62 miles away
- 14686 Eleanor DR
Sterling Heights, MI$624,877
4.63 miles away
- 5150 Crowfoot DR
Troy, MI$619,900
4.60 miles away
- 14662 Eleanor DR
Sterling Heights, MI$619,877
4.61 miles away
- 68 Biltmore Drive
Troy, MI$610,000
4.82 miles away

5241 Marie Lane
Sterling Heights, MI
LIGHTBOX-IMAGES


