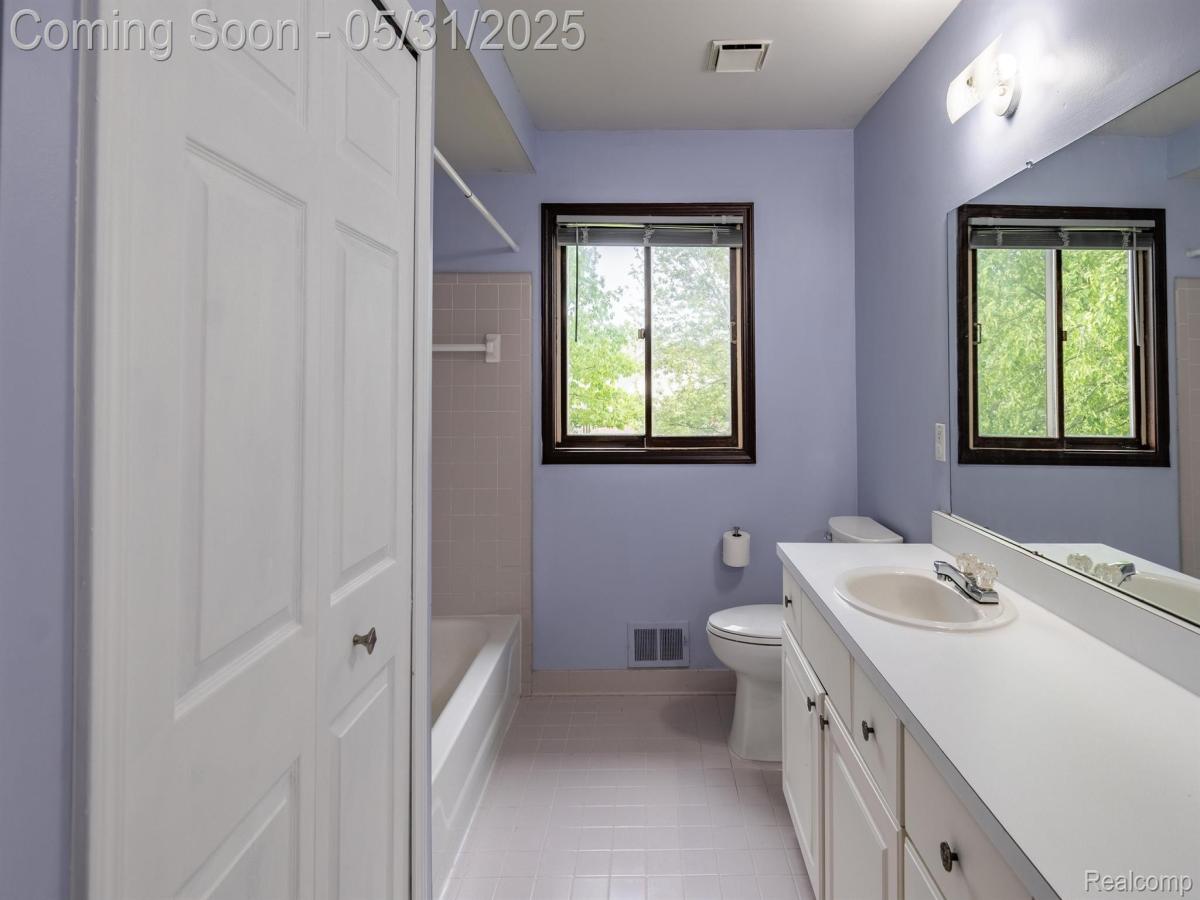Welcome home to this beautifully maintained 3-bedroom, 3.5-bath residence—move-in ready and thoughtfully updated to offer both comfort and style. Freshly painted throughout, this home features brand new carpet and new windows, enhancing its modern appeal and energy efficiency. Step into the inviting family room, where stunning hardwood floors, vaulted ceilings, and expansive windows create a bright and airy living space filled with natural light. The kitchen is a true standout, featuring rich wood cabinetry, elegant stone countertops, and a central island ideal for meal preparation or casual dining. A formal dining area adds the perfect touch for hosting family dinners or entertaining guests. The spacious primary bedroom is located on the main level and offers vaulted ceilings, generous space, and a private en-suite bathroom, creating a peaceful retreat for everyday comfort. The finished basement extends your living space with a custom bar area and an additional full bathroom—perfect for a home theater, game room, guest suite, or whatever suits your lifestyle. Outside, the home is enhanced by meticulously maintained landscaping and a charming patio area, ideal for relaxing evenings or summer gatherings with family and friends. Don’t miss your opportunity, schedule your private showing today!
Property Details
Price:
$585,000
MLS #:
20250036832
Status:
Pending
Beds:
3
Baths:
4
Type:
Single Family
Subtype:
Single Family Residence
Subdivision:
FORREST BROOK # 01
Neighborhood:
03101sterlingheights
Listed Date:
May 28, 2025
Finished Sq Ft:
4,674
Lot Size:
11,326 sqft / 0.26 acres (approx)
Year Built:
1995
See this Listing
Schools
School District:
Utica
Interior
Appliances
Dishwasher, Dryer, FreeStandingElectricRange, FreeStandingRefrigerator, Humidifier, Microwave, Washer
Bathrooms
3 Full Bathrooms, 1 Half Bathroom
Cooling
Central Air
Heating
Forced Air, Natural Gas
Laundry Features
Gas Dryer Hookup, Laundry Room, Washer Hookup
Exterior
Architectural Style
CapeCod
Community Features
Sidewalks
Construction Materials
Brick
Exterior Features
Lighting
Parking Features
TwoandHalfCarGarage, Attached, DirectAccess, ElectricityinGarage, GarageDoorOpener, GarageFacesSide
Roof
Asphalt
Security Features
Carbon Monoxide Detectors, Security System Owned, Smoke Detectors
Financial
HOA Fee
$145
HOA Frequency
Annually
Taxes
$6,128
Map
Community
- Address42739 POND VIEW DR Sterling Heights MI
- SubdivisionFORREST BROOK # 01
- CitySterling Heights
- CountyMacomb
- Zip Code48314
Market Summary
Current real estate data for Single Family in Sterling Heights as of Nov 30, 2025
220
Single Family Listed
64
Avg DOM
170
Avg $ / SqFt
$375,615
Avg List Price
Property Summary
- Located in the FORREST BROOK # 01 subdivision, 42739 POND VIEW DR Sterling Heights MI is a Single Family for sale in Sterling Heights, MI, 48314. It is listed for $585,000 and features 3 beds, 4 baths, and has approximately 4,674 square feet of living space, and was originally constructed in 1995. The current price per square foot is $125. The average price per square foot for Single Family listings in Sterling Heights is $170. The average listing price for Single Family in Sterling Heights is $375,615. To schedule a showing of MLS#20250036832 at 42739 POND VIEW DR in Sterling Heights, MI, contact your LoChirco Realty, LLC agent at 586-321-9997.
Similar Listings Nearby

42739 POND VIEW DR
Sterling Heights, MI

