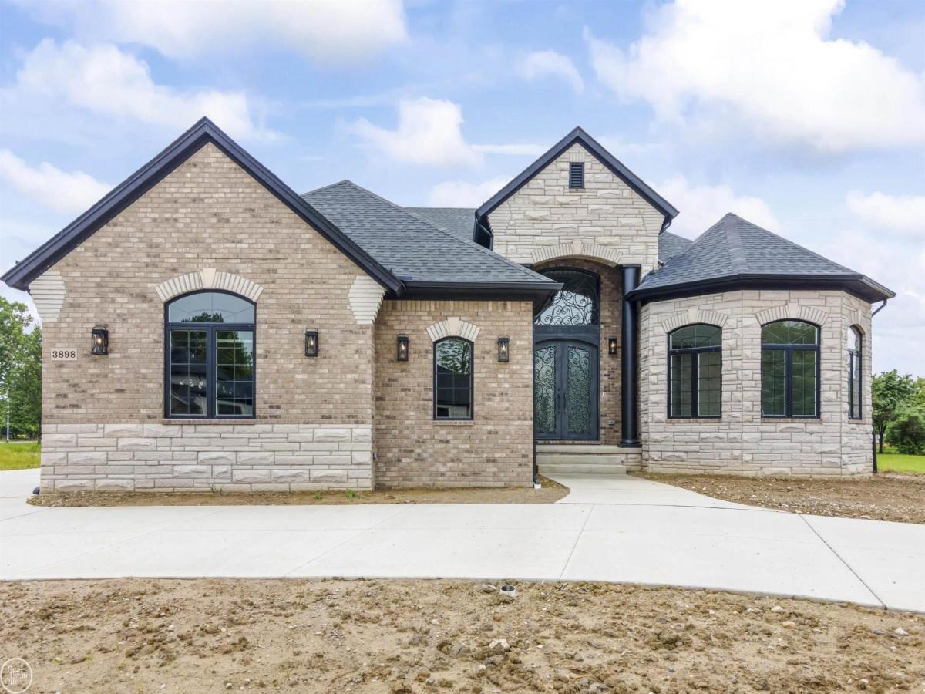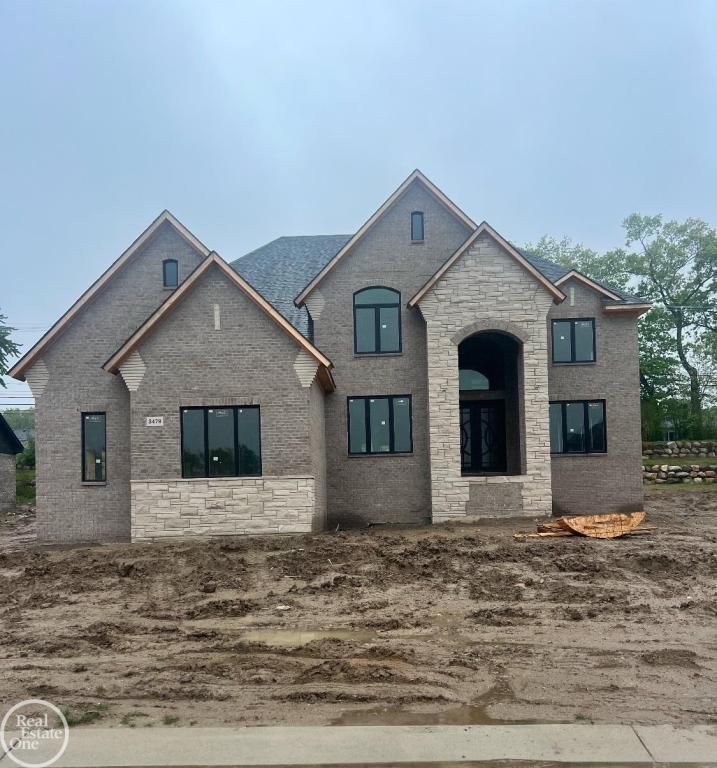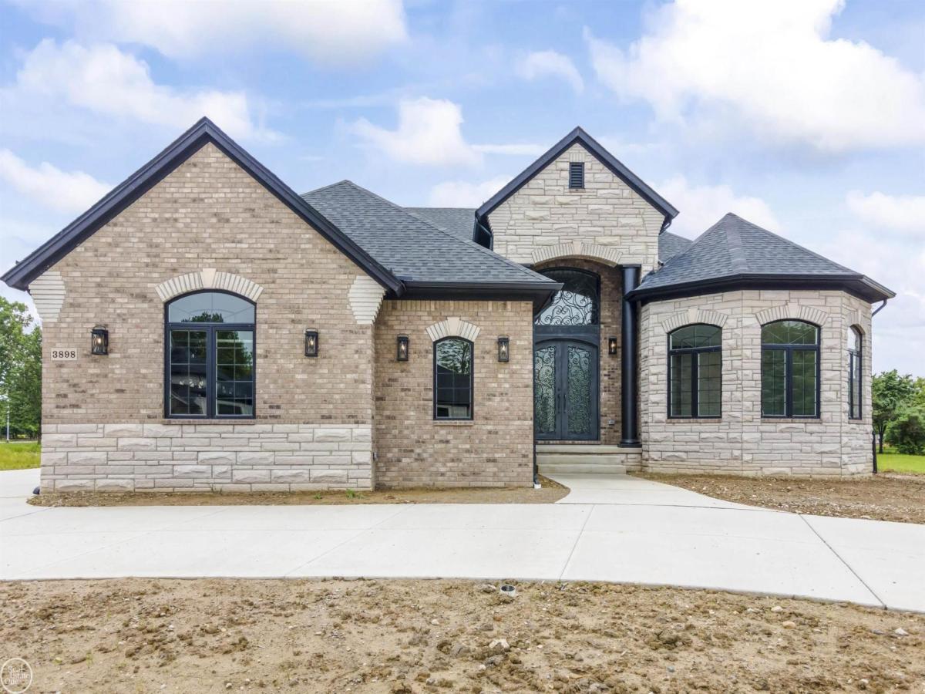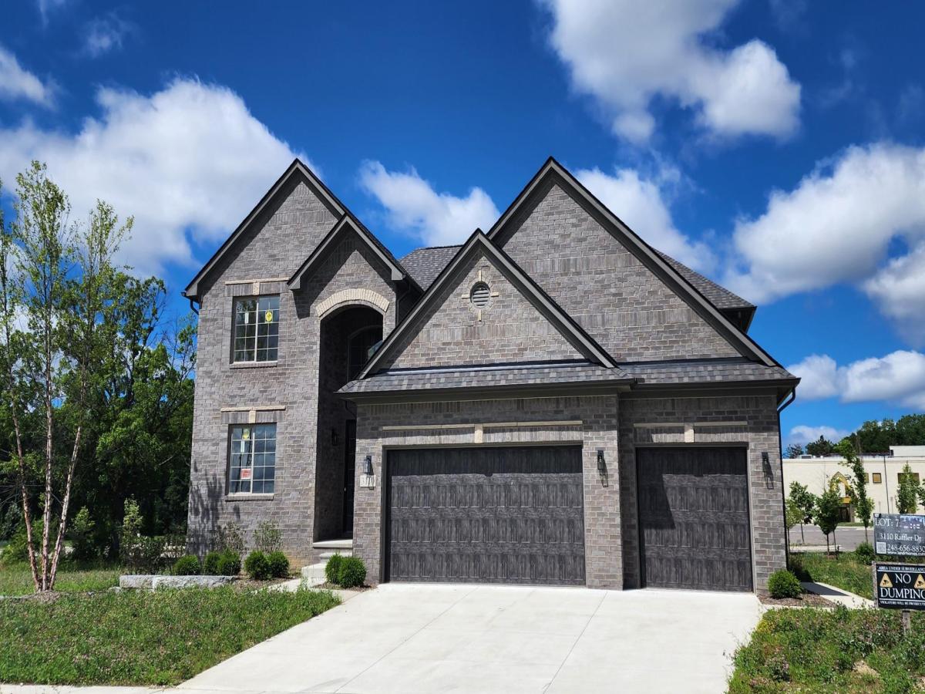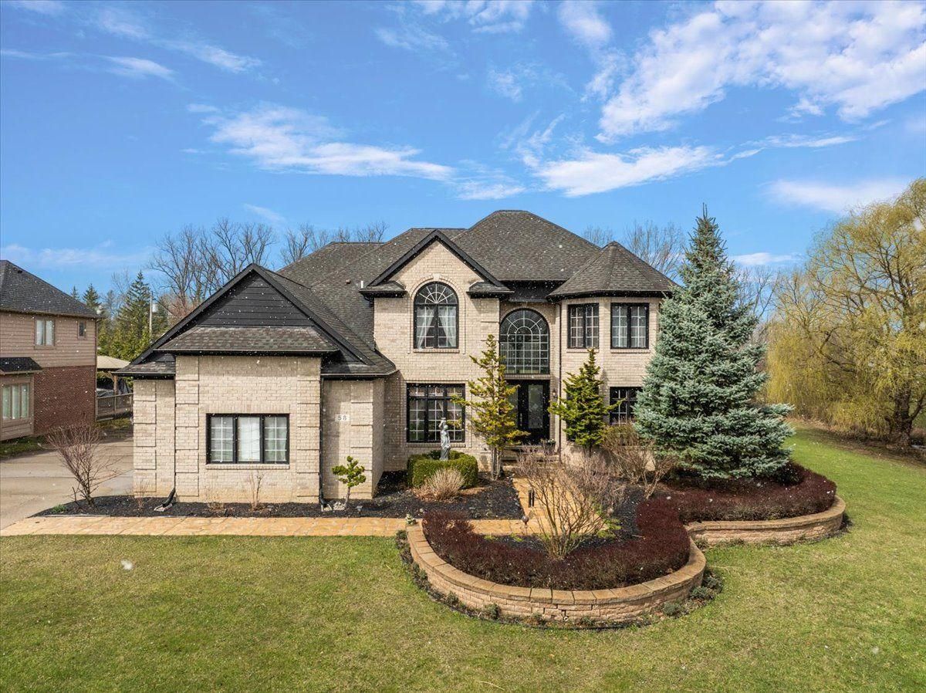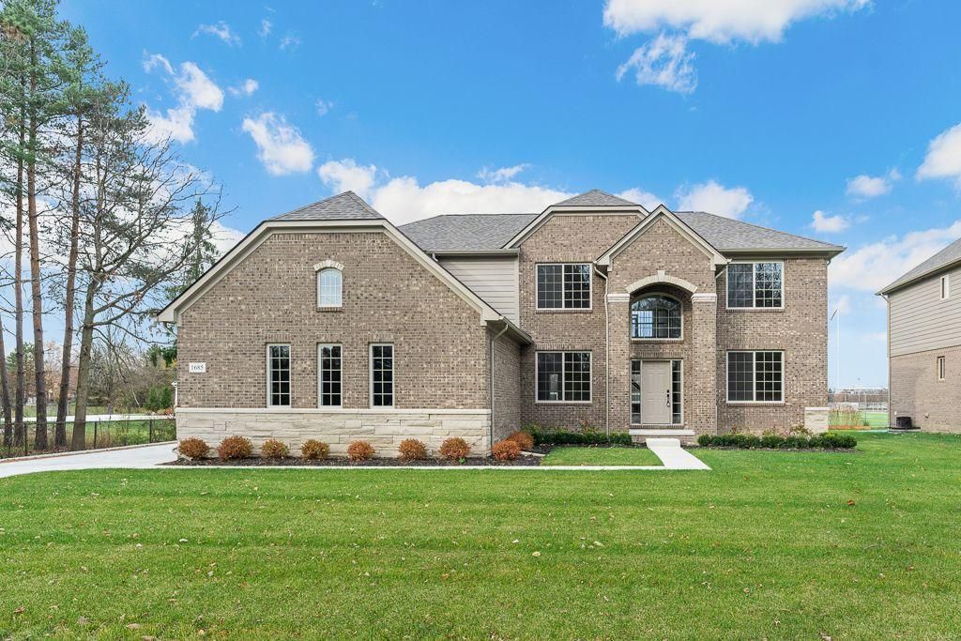Welcome to this unique custom home offering 3,400 sq ft of comfortable living space in the desirable Forest View subdivision.
This spacious colonial features 4 bedrooms and 3 full bathrooms on the main levels, plus a fully finished basement with 2 additional bedrooms, a full kitchen, a bar, a full bathroom, and plenty of storage spaces — perfect for extended family, guests, or in-law living.
The main level offers a flowing layout with a large 2 story living room with a gas fireplace, and a bright kitchen featuring a large island with seating, and plenty of cabinet space.
Upstairs, the oversized primary suite includes vaulted ceilings, a spacious closet, and a private en-suite with dual vanities, soaking tub, and separate shower.
Step outside to enjoy a stamped concrete patio and a fully landscaped backyard, ideal for entertaining or relaxing. Also features a large circular driveway with plenty of room for parking and includes a whole home generator as well!
Located in the Utica Community Schools district and close to a hospital, shopping, parks, and dining, this home checks all the boxes.
This spacious colonial features 4 bedrooms and 3 full bathrooms on the main levels, plus a fully finished basement with 2 additional bedrooms, a full kitchen, a bar, a full bathroom, and plenty of storage spaces — perfect for extended family, guests, or in-law living.
The main level offers a flowing layout with a large 2 story living room with a gas fireplace, and a bright kitchen featuring a large island with seating, and plenty of cabinet space.
Upstairs, the oversized primary suite includes vaulted ceilings, a spacious closet, and a private en-suite with dual vanities, soaking tub, and separate shower.
Step outside to enjoy a stamped concrete patio and a fully landscaped backyard, ideal for entertaining or relaxing. Also features a large circular driveway with plenty of room for parking and includes a whole home generator as well!
Located in the Utica Community Schools district and close to a hospital, shopping, parks, and dining, this home checks all the boxes.
Property Details
Price:
$699,900
MLS #:
20251019071
Status:
Coming Soon
Beds:
4
Baths:
3
Address:
43468 Hoptree Drive
Type:
Single Family
Subtype:
Single Family Residence
Subdivision:
FOREST VIEW SUB
Neighborhood:
03101 – Sterling Heights
City:
Sterling Heights
Listed Date:
Jul 21, 2025
State:
MI
Finished Sq Ft:
5,299
ZIP:
48314
Year Built:
1998
See this Listing
I’m a first-generation American with Italian roots. My journey combines family, real estate, and the American dream. Raised in a loving home, I embraced my Italian heritage and studied in Italy before returning to the US. As a mother of four, married for 30 years, my joy is family time. Real estate runs in my blood, inspired by my parents’ success in the industry. I earned my real estate license at 18, learned from a mentor at Century 21, and continued to grow at Remax. In 2022, I became the…
More About LiaMortgage Calculator
Schools
School District:
Utica
Interior
Bathrooms
3 Full Bathrooms
Cooling
Central Air
Heating
Forced Air, Natural Gas
Exterior
Architectural Style
Colonial
Construction Materials
Brick
Parking Features
Two Car Garage, Attached, Circular Driveway
Financial
HOA Fee
$200
HOA Frequency
Annually
Taxes
$7,315
Map
Community
- Address43468 Hoptree Drive Sterling Heights MI
- SubdivisionFOREST VIEW SUB
- CitySterling Heights
- CountyMacomb
- Zip Code48314
Similar Listings Nearby
- 51557 Forster LN
Shelby, MI$899,900
4.16 miles away
- 3479 Forster LN
Shelby, MI$899,900
4.38 miles away
- 51581 Forster LN
Shelby, MI$899,900
4.18 miles away
- 3110 RAFFLER DR
Rochester Hills, MI$898,500
3.53 miles away
- 58 INGRAM DR
Troy, MI$869,000
3.41 miles away
- 1685 E WATTLES RD
Troy, MI$849,900
2.77 miles away
- 2198 S Rochester Rd
Rochester Hills, MI$847,000
3.57 miles away
- 4088 PARKSTONE Court
Troy, MI$825,000
4.96 miles away
- 4222 Tallman Drive
Troy, MI$810,000
3.55 miles away
- 3093 Raffler Drive
Rochester Hills, MI$799,950
3.54 miles away

43468 Hoptree Drive
Sterling Heights, MI
LIGHTBOX-IMAGES


