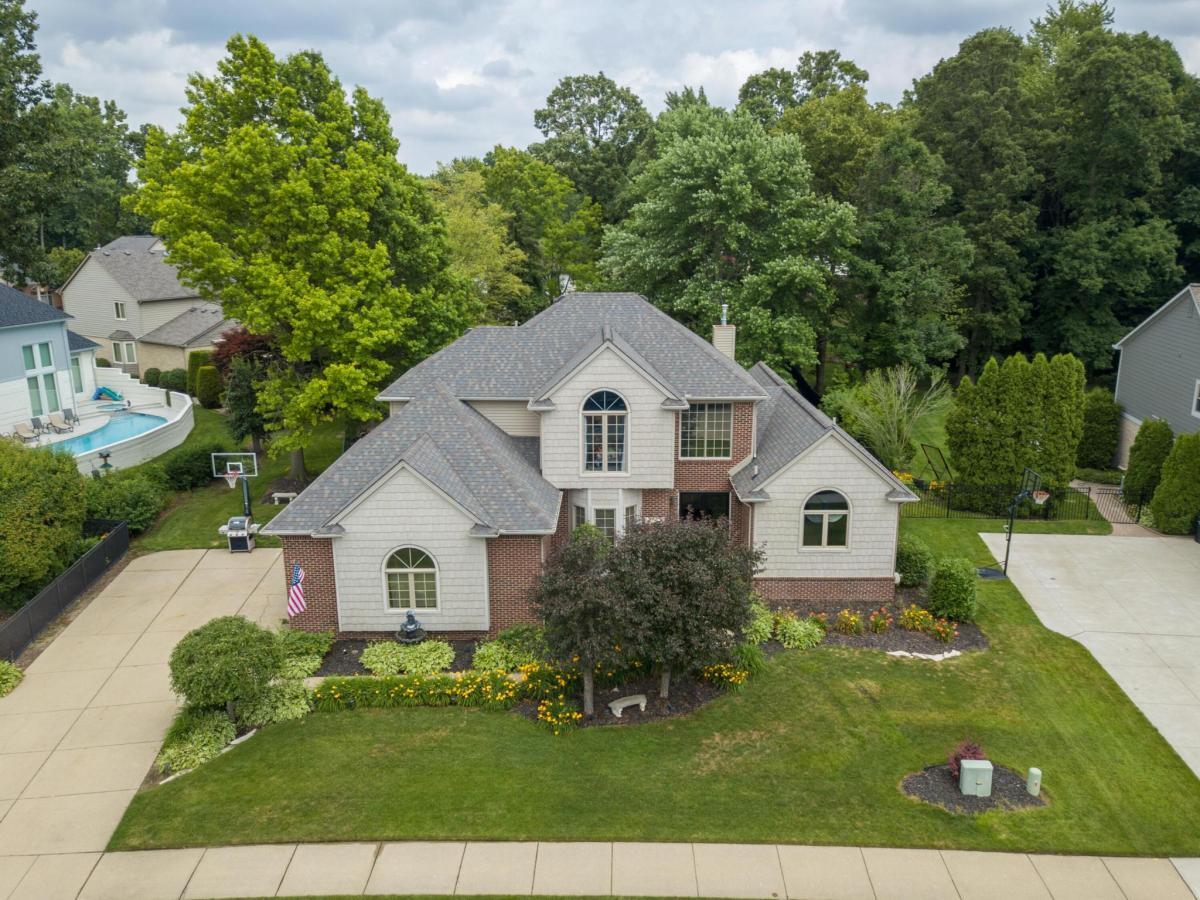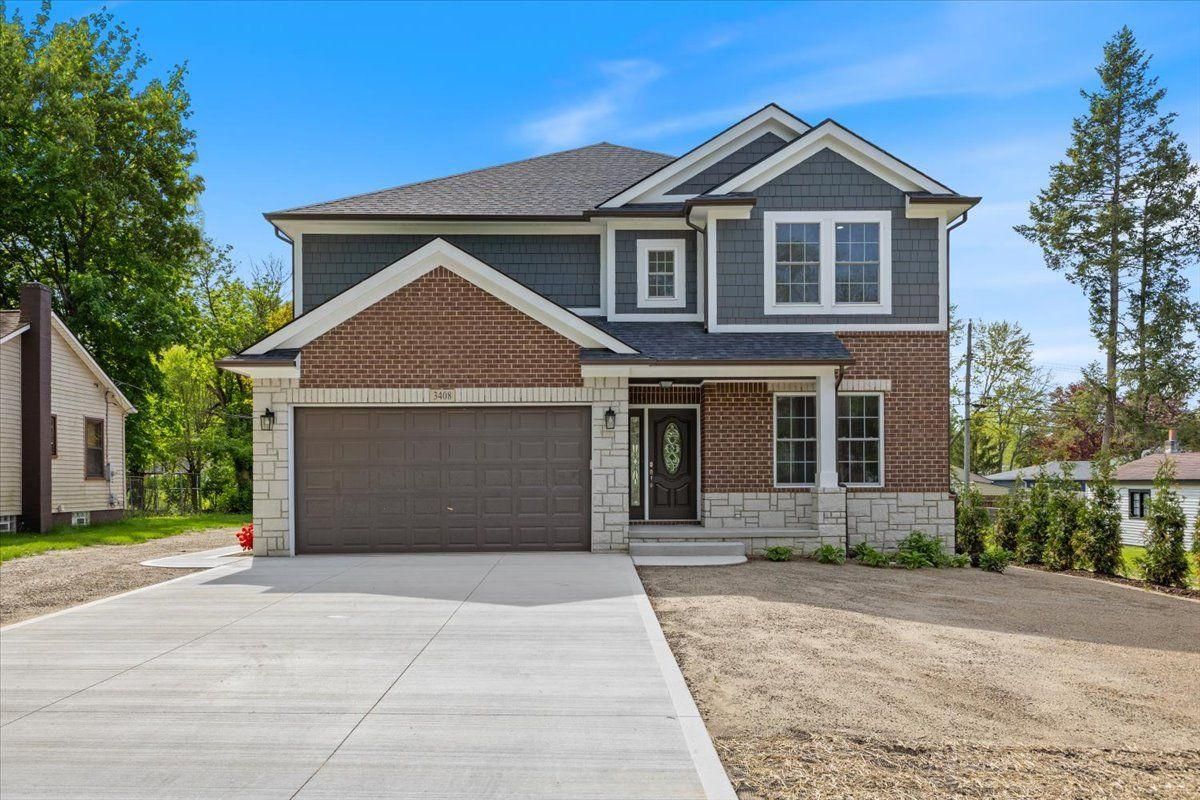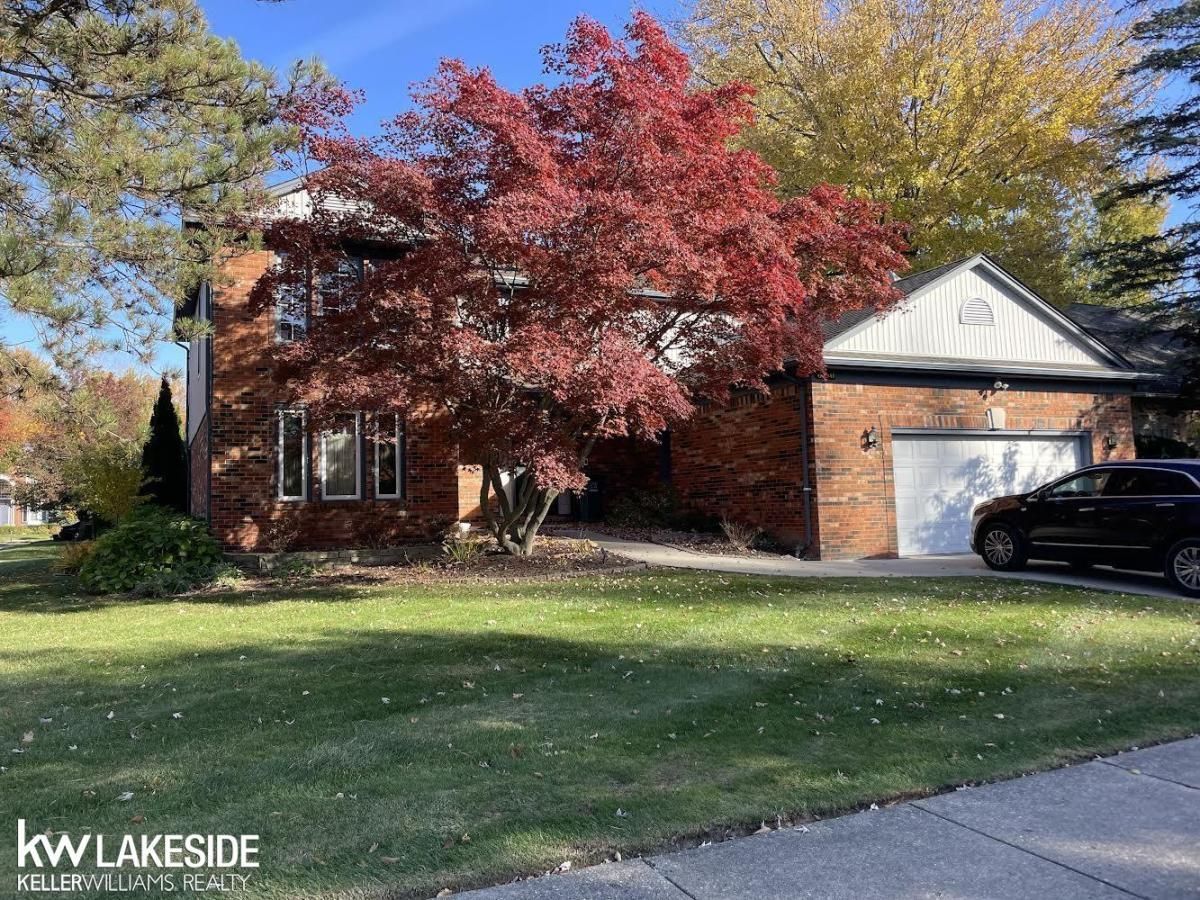Stately Brick Colonial in prestigious Forest View subdivision! Welcome to this beautiful brick colonial offering over 5,000 sq. ft. of living space in one of the area’s most sought-after neighborhoods. Designed for both elegance and comfort, this light-filled, neutral home features an open floor plan and a dramatic two-story foyer with ceramic tile flooring and a stunning curved staircase. The spacious island kitchen is ideal for entertaining, complete with abundant cabinetry, Corian countertops, and a pantry, and opens seamlessly to the soaring two-story great room with gas fireplace and a second staircase for added convenience. A formal dining room, large home office, high ceilings and generous powder room provide the perfect blend of functionality and sophistication. Upstairs, you’ll find four generously sized bedrooms, including a luxurious primary suite with en suite bath and walk-in closet, and a well-appointed hall bath with double sinks for added ease. Additional highlights include a first-floor laundry room, mudroom entry from the three-car side-entry garage, and a finished basement with an enormous rec room and full bath—perfect for entertaining or relaxing. Enjoy the tranquil views of the wooded nature preserve with walking trails right beyond your backyard from your lovely stamped concrete patio. Ample guest parking, highly rated Utica Schools, and immediate occupancy make this exceptional home an opportunity not to be missed!
Property Details
Price:
$650,000
MLS #:
20251024111
Status:
Active
Beds:
4
Baths:
4
Address:
2495 Burningbush Drive
Type:
Single Family
Subtype:
Single Family Residence
Subdivision:
FOREST VIEW SUB
Neighborhood:
03101 – Sterling Heights
City:
Sterling Heights
Listed Date:
Aug 5, 2025
State:
MI
Finished Sq Ft:
5,129
ZIP:
48314
Year Built:
1998
See this Listing
I’m a first-generation American with Italian roots. My journey combines family, real estate, and the American dream. Raised in a loving home, I embraced my Italian heritage and studied in Italy before returning to the US. As a mother of four, married for 30 years, my joy is family time. Real estate runs in my blood, inspired by my parents’ success in the industry. I earned my real estate license at 18, learned from a mentor at Century 21, and continued to grow at Remax. In 2022, I became the…
More About LiaMortgage Calculator
Schools
School District:
Utica
Interior
Appliances
Built In Electric Oven, Dishwasher, Disposal, Free Standing Refrigerator, Gas Cooktop, Microwave
Bathrooms
3 Full Bathrooms, 1 Half Bathroom
Cooling
Ceiling Fans, Central Air
Heating
Forced Air, Natural Gas
Laundry Features
Laundry Room
Exterior
Architectural Style
Colonial
Community Features
Sidewalks
Construction Materials
Brick
Exterior Features
Lighting
Parking Features
Three Car Garage, Attached, Electricityin Garage, Garage Door Opener, Garage Faces Side
Roof
Asphalt
Security Features
Smoke Detectors
Financial
HOA Fee
$190
HOA Frequency
Annually
Taxes
$7,611
Map
Community
- Address2495 Burningbush Drive Sterling Heights MI
- SubdivisionFOREST VIEW SUB
- CitySterling Heights
- CountyMacomb
- Zip Code48314
Similar Listings Nearby
- 2198 S Rochester Rd
Rochester Hills, MI$827,000
3.31 miles away
- 4088 PARKSTONE Court
Troy, MI$810,000
4.88 miles away
- 4222 Tallman Drive
Troy, MI$810,000
3.53 miles away
- 3093 Raffler Drive
Rochester Hills, MI$799,950
3.29 miles away
- 49112 White Mill Drive
Shelby, MI$785,000
4.53 miles away
- 785 River Bend Drive
Rochester Hills, MI$770,000
4.40 miles away
- 3408 Eastern Avenue
Rochester Hills, MI$769,900
1.16 miles away
- 691 Lake Ridge Road
Rochester Hills, MI$764,900
3.57 miles away
- 6190 Silverstone DR
Troy, MI$750,000
0.96 miles away
- 42192 Dequindre Road
Sterling Heights, MI$750,000
0.88 miles away

2495 Burningbush Drive
Sterling Heights, MI
LIGHTBOX-IMAGES





