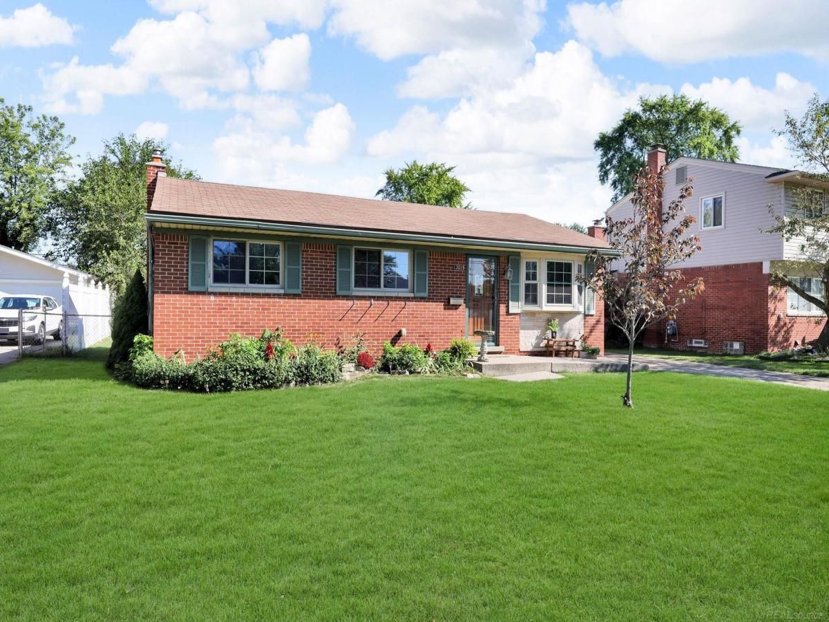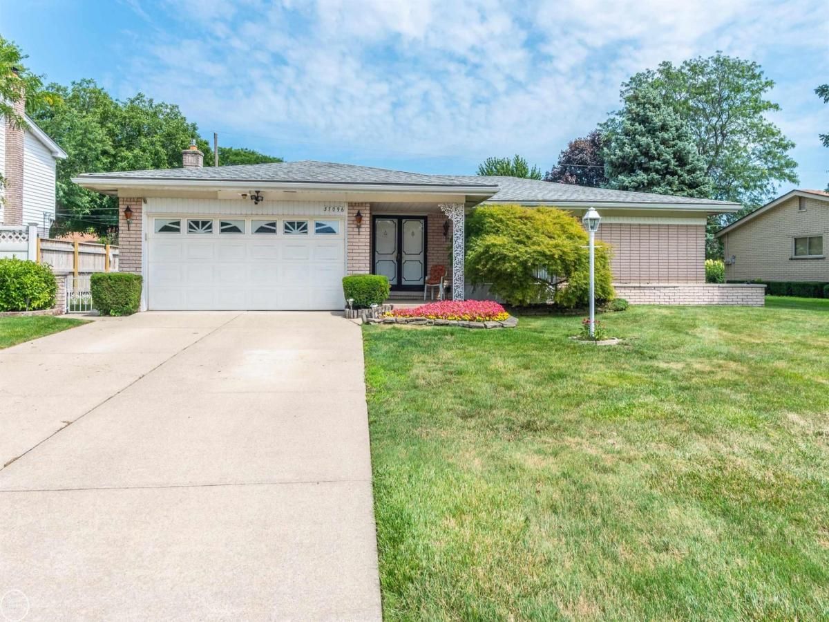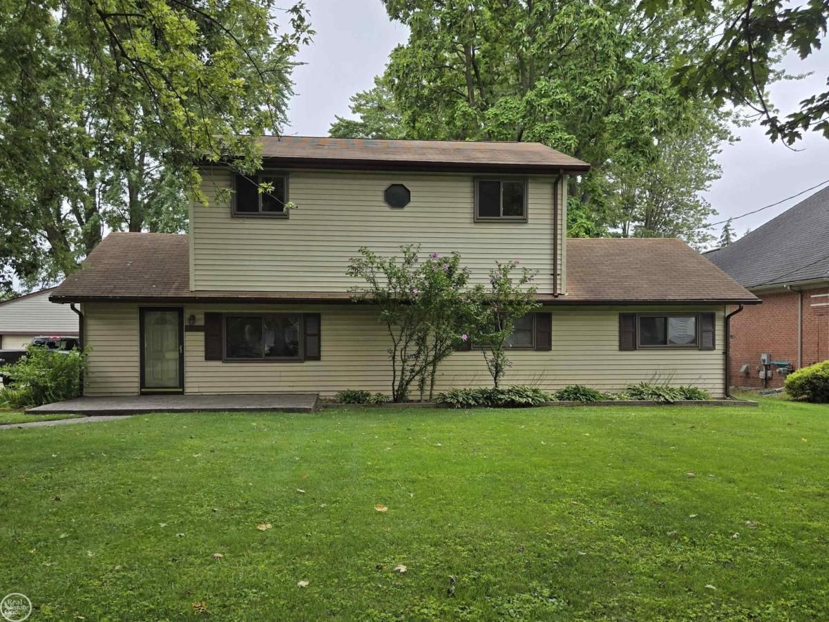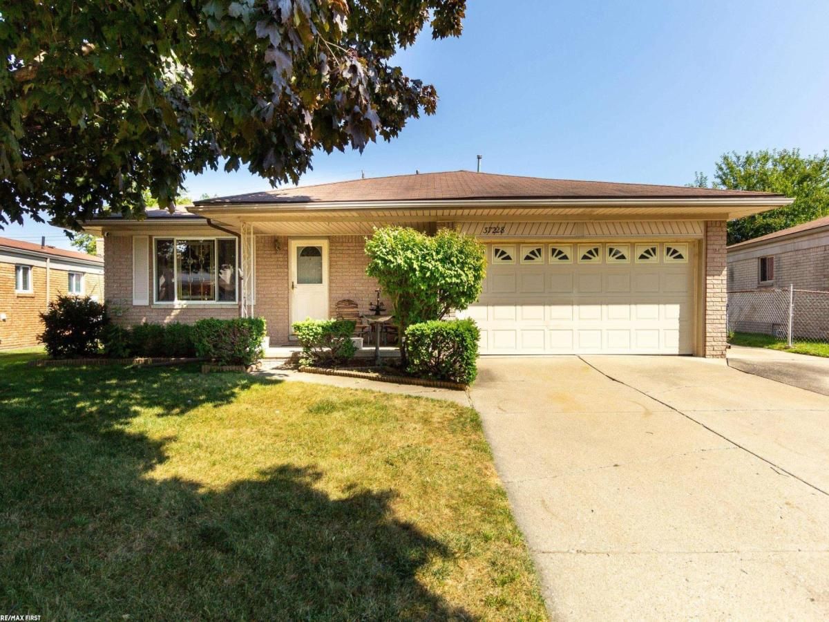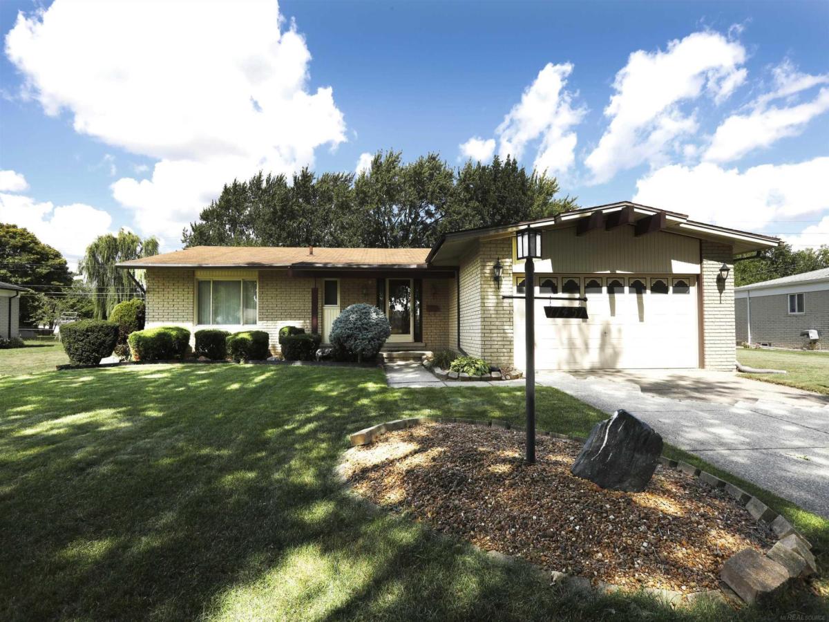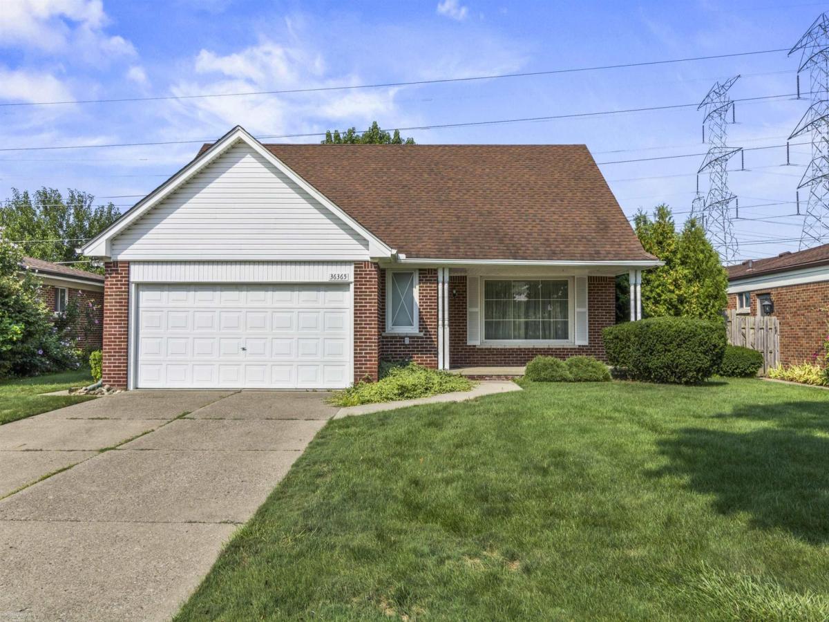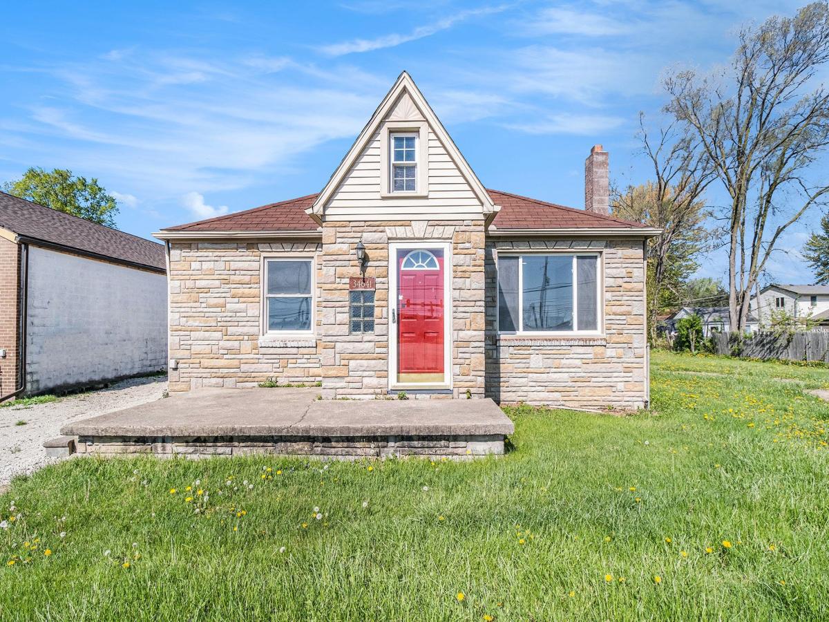Move right into this beautifully maintained 3-bedroom ranch, perfectly situated in a quiet, perfect location, and priced to sell. Featuring beautiful hardwood floors throughout the living room and bedrooms, a full bath with an updated vanity, and a spacious open-concept kitchen with ceramic tile flooring and all appliances included. The kitchen flows seamlessly into the inviting family room, complete with a cozy fireplace and soaring cathedral ceiling-ideal for everyday living and entertaining. Enjoy additional potential with the full basement, offering endless possibilities for extra living space or abundant storage. Step outside through the large 8-foot door wall to a spacious wood deck overlooking the oversized lot-perfect for summer gatherings. The home also boasts a maintenance-free exterior and a 2.5-car garage with an updated roof and entry door. Located within the highly regarded Utica Community School District, this home truly has it all. Don’t wait-this one won’t last!
Property Details
Price:
$264,900
MLS #:
58050187099
Status:
Active
Beds:
3
Baths:
1
Address:
13019 Whitfield DR
Type:
Single Family
Subtype:
Single Family Residence
Subdivision:
EXECUTIVE HEIGHTS SUBDIVISION
Neighborhood:
03101sterlingheights
City:
Sterling Heights
Listed Date:
Sep 2, 2025
State:
MI
Finished Sq Ft:
1,117
ZIP:
48312
Year Built:
1967
See this Listing
I’m a first-generation American with Italian roots. My journey combines family, real estate, and the American dream. Raised in a loving home, I embraced my Italian heritage and studied in Italy before returning to the US. As a mother of four, married for 30 years, my joy is family time. Real estate runs in my blood, inspired by my parents’ success in the industry. I earned my real estate license at 18, learned from a mentor at Century 21, and continued to grow at Remax. In 2022, I became the…
More About LiaMortgage Calculator
Schools
School District:
Utica
Interior
Appliances
Dishwasher, Disposal, Microwave, Oven, Refrigerator, Range
Bathrooms
1 Full Bathroom
Cooling
Ceiling Fans, Central Air
Flooring
Ceramic Tile, Hardwood
Heating
Forced Air, Natural Gas
Exterior
Architectural Style
Ranch
Construction Materials
Brick
Parking Features
Twoand Half Car Garage, Detached, Direct Access, Electricityin Garage, Garage
Financial
Taxes
$2,500
Map
Community
- Address13019 Whitfield DR Sterling Heights MI
- SubdivisionEXECUTIVE HEIGHTS SUBDIVISION
- CitySterling Heights
- CountyMacomb
- Zip Code48312
Similar Listings Nearby
- 37096 Gregory
Sterling Heights, MI$339,999
1.42 miles away
- 35715 Maureen Drive
Sterling Heights, MI$339,900
3.26 miles away
- 5556 Noll ST
Sterling Heights, MI$339,900
2.97 miles away
- 33511 Swan Drive
Sterling Heights, MI$339,900
2.78 miles away
- 37228 Vernon DR
Sterling Heights, MI$339,777
3.20 miles away
- 11451 Village DR
Sterling Heights, MI$339,000
1.27 miles away
- 40166 Kristen Drive
Sterling Heights, MI$335,000
3.54 miles away
- 36365 Idaho DR
Sterling Heights, MI$330,000
1.25 miles away
- 34641 MOUND RD
Sterling Heights, MI$329,999
3.45 miles away
- 12284 Polara Drive
Sterling Heights, MI$329,900
1.73 miles away

13019 Whitfield DR
Sterling Heights, MI
LIGHTBOX-IMAGES

