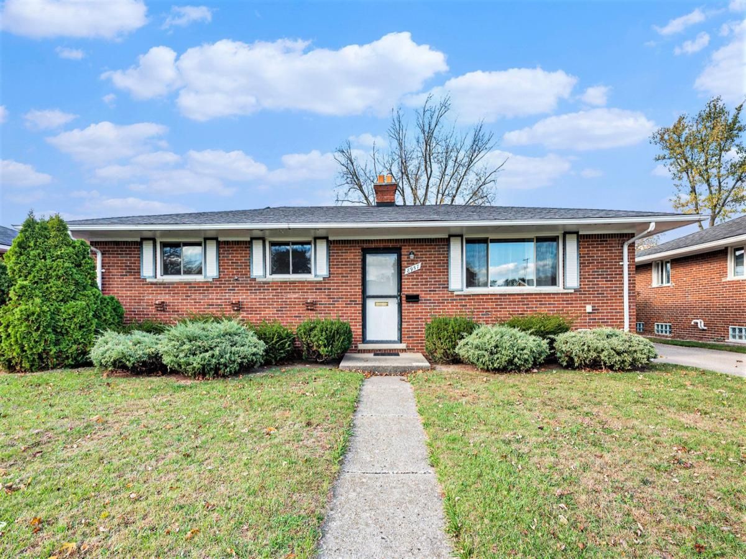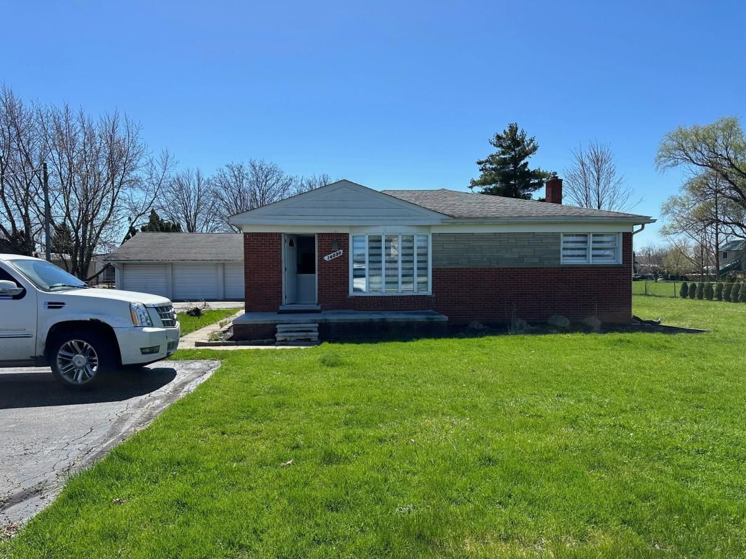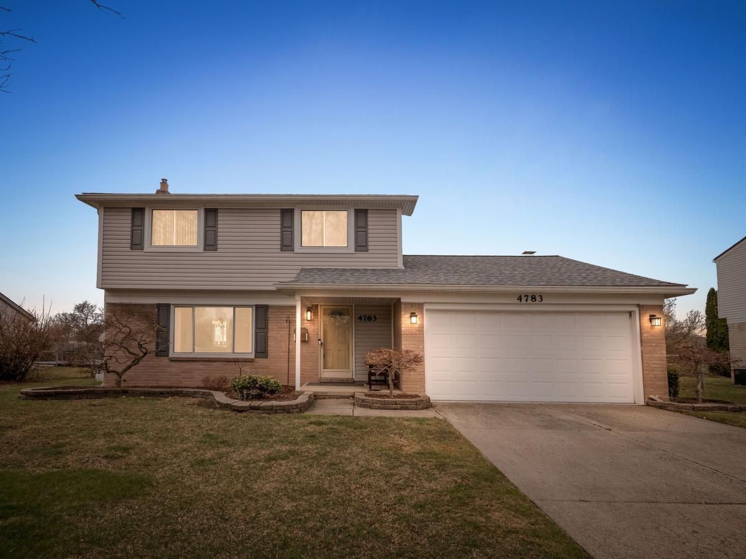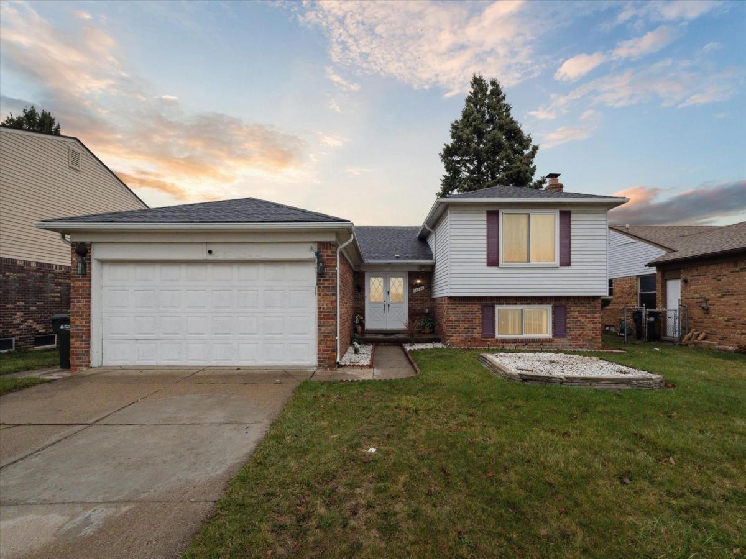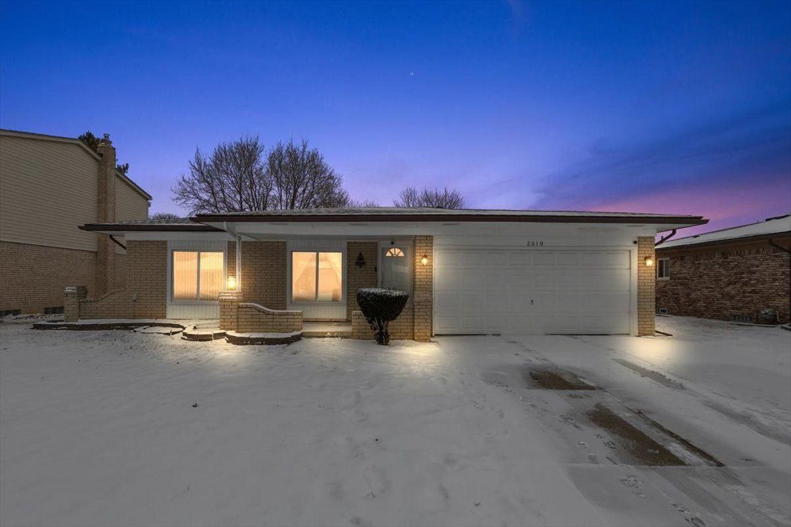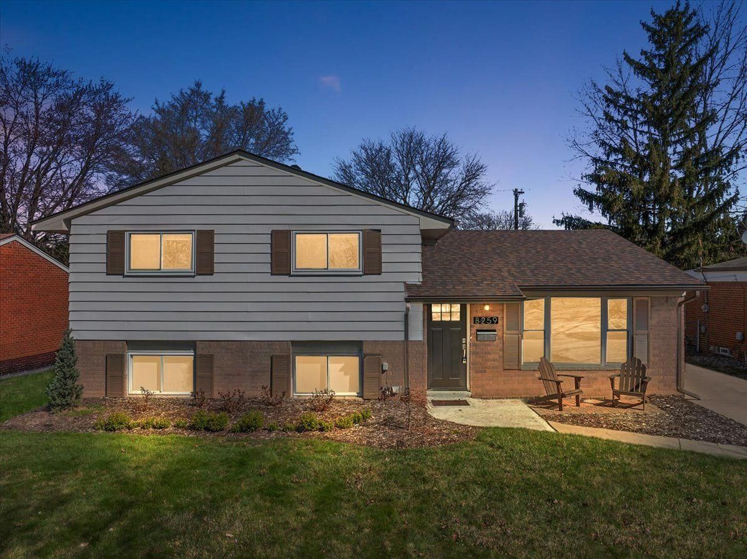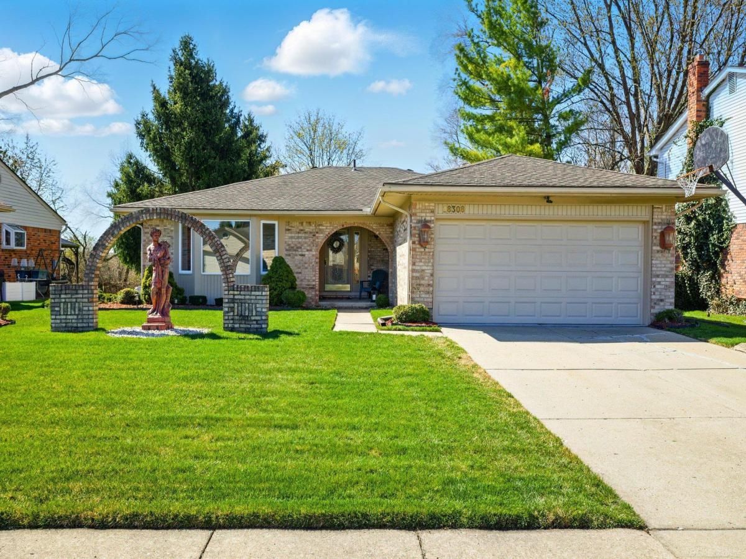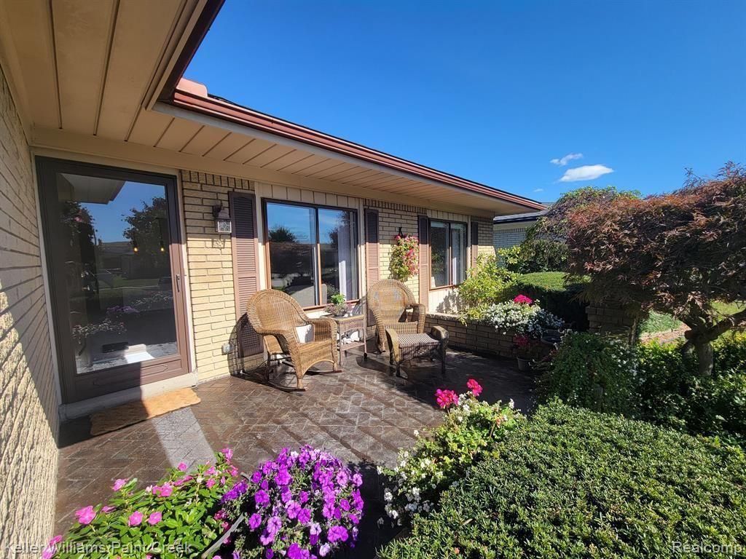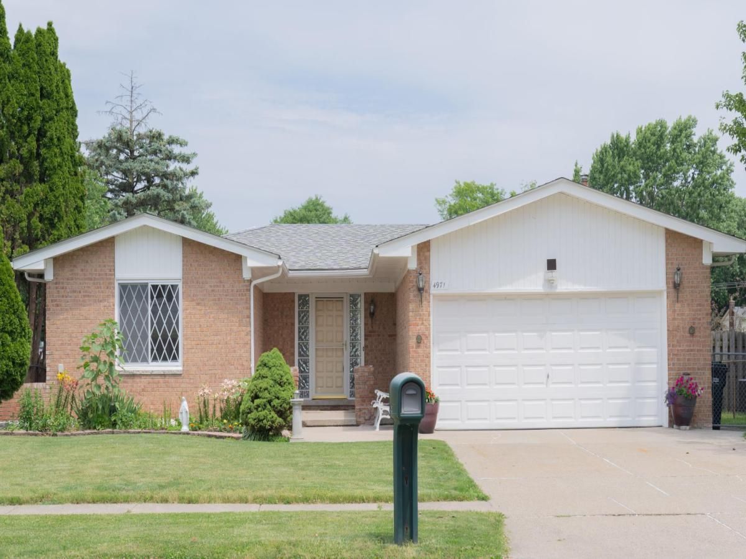This charming brick ranch offers a welcoming single-story layout, featuring three cozy bedrooms and one and a half bathrooms. The home boasts a spacious, private fenced yard and an oversized detached two-car garage, perfect for extra storage or workspace. Inside, a finished basement adds versatile living space, with a family room equipped with a bar, a convenient laundry room, and an additional bath with a shower. A 12×12 room is ready to serve as an office, playroom, or hobby space. The interior is designed with a neutral decor. It highlights a large dining room, kitchen with modern cabinetry that includes full-extension and soft-close drawers, and a specialized trash/recycling cabinet and pantry for organized storage. The living room is bright and inviting, thanks to a full wall of windows, and the main bathroom has been recently renovated for a fresh, modern look. Updates include Wallside Windows with a transferrable warranty, a hot water heater (2018), a furnace (2015), an air conditioner (2024), and a newer roof with extra attic insulation. This home is pristine, and move-in-ready, offering comfort, style, and efficiency for its next owner. Great location near Dodge Park, Heritage Park (launch your kayak), Whispering Woods Park, River Bends Park & Clinton River Trail.
Property Details
Price:
$284,000
MLS #:
20240083625
Status:
Active
Beds:
3
Baths:
2
Address:
8957 SHANNON DR
Type:
Single Family
Subtype:
Single Family Residence
Subdivision:
DRESDEN VILLAGE
Neighborhood:
03101 – Sterling Heights
City:
Sterling Heights
Listed Date:
Nov 7, 2024
State:
MI
Finished Sq Ft:
2,100
ZIP:
48314
Lot Size:
8,276 sqft / 0.19 acres (approx)
Year Built:
1958
See this Listing
I’m a first-generation American with Italian roots. My journey combines family, real estate, and the American dream. Raised in a loving home, I embraced my Italian heritage and studied in Italy before returning to the US. As a mother of four, married for 30 years, my joy is family time. Real estate runs in my blood, inspired by my parents’ success in the industry. I earned my real estate license at 18, learned from a mentor at Century 21, and continued to grow at Remax. In 2022, I became the…
More About LiaMortgage Calculator
Schools
School District:
Utica
Interior
Appliances
Dishwasher, Dryer, Free Standing Gas Range, Free Standing Refrigerator, Range Hood, Washer
Bathrooms
1 Full Bathroom, 1 Half Bathroom
Cooling
Ceiling Fans, Central Air
Heating
Forced Air, Natural Gas
Laundry Features
Gas Dryer Hookup, Laundry Room, Washer Hookup
Exterior
Architectural Style
Ranch
Construction Materials
Brick
Exterior Features
Lighting
Parking Features
Twoand Half Car Garage, Detached, Driveway, Electricityin Garage, Garage Faces Front, Garage Door Opener, Oversized, Side Entrance
Roof
Asphalt
Security Features
Carbon Monoxide Detectors, Smoke Detectors
Financial
Taxes
$6,474
Map
Community
- Address8957 SHANNON DR Sterling Heights MI
- SubdivisionDRESDEN VILLAGE
- CitySterling Heights
- CountyMacomb
- Zip Code48314
Similar Listings Nearby
- 16230 21 MILE RD
Macomb, MI$369,000
3.34 miles away
- 4783 STODDARD DR
Troy, MI$369,000
4.76 miles away
- 13439 BROUGHAM DR
Sterling Heights, MI$365,000
4.24 miles away
- 50131 Mile End DR
Shelby, MI$364,990
3.94 miles away
- 2619 NADINE DR
Sterling Heights, MI$364,900
4.15 miles away
- 8259 SAN MARCO BLVD
Sterling Heights, MI$364,900
2.25 miles away
- 18308 Ash Creek DR
Macomb, MI$359,900
4.18 miles away
- 13421 KINGSVILLE DR
Sterling Heights, MI$359,900
4.51 miles away
- 35457 WELLSTON AVE
Sterling Heights, MI$359,900
4.29 miles away
- 4971 CHADBOURNE DR
Sterling Heights, MI$359,500
4.62 miles away

8957 SHANNON DR
Sterling Heights, MI
LIGHTBOX-IMAGES

