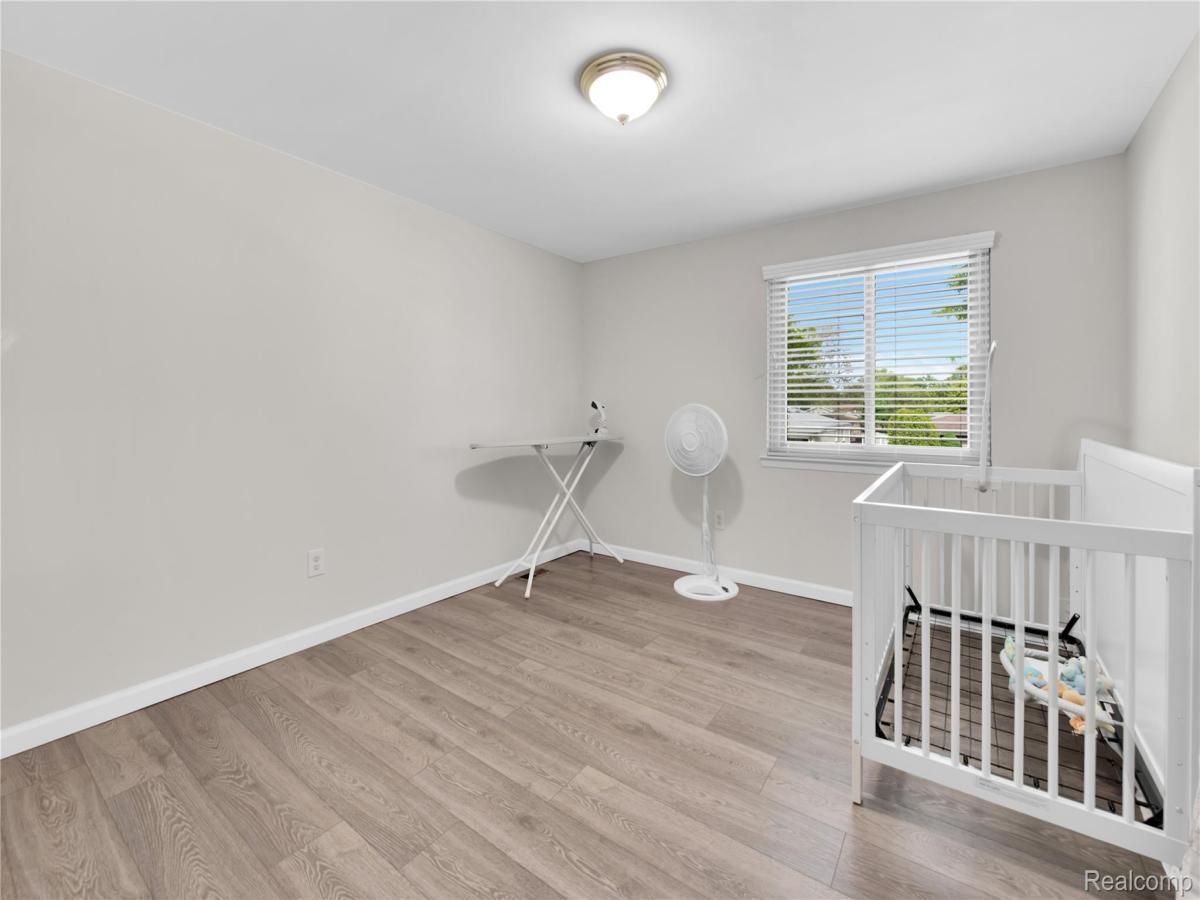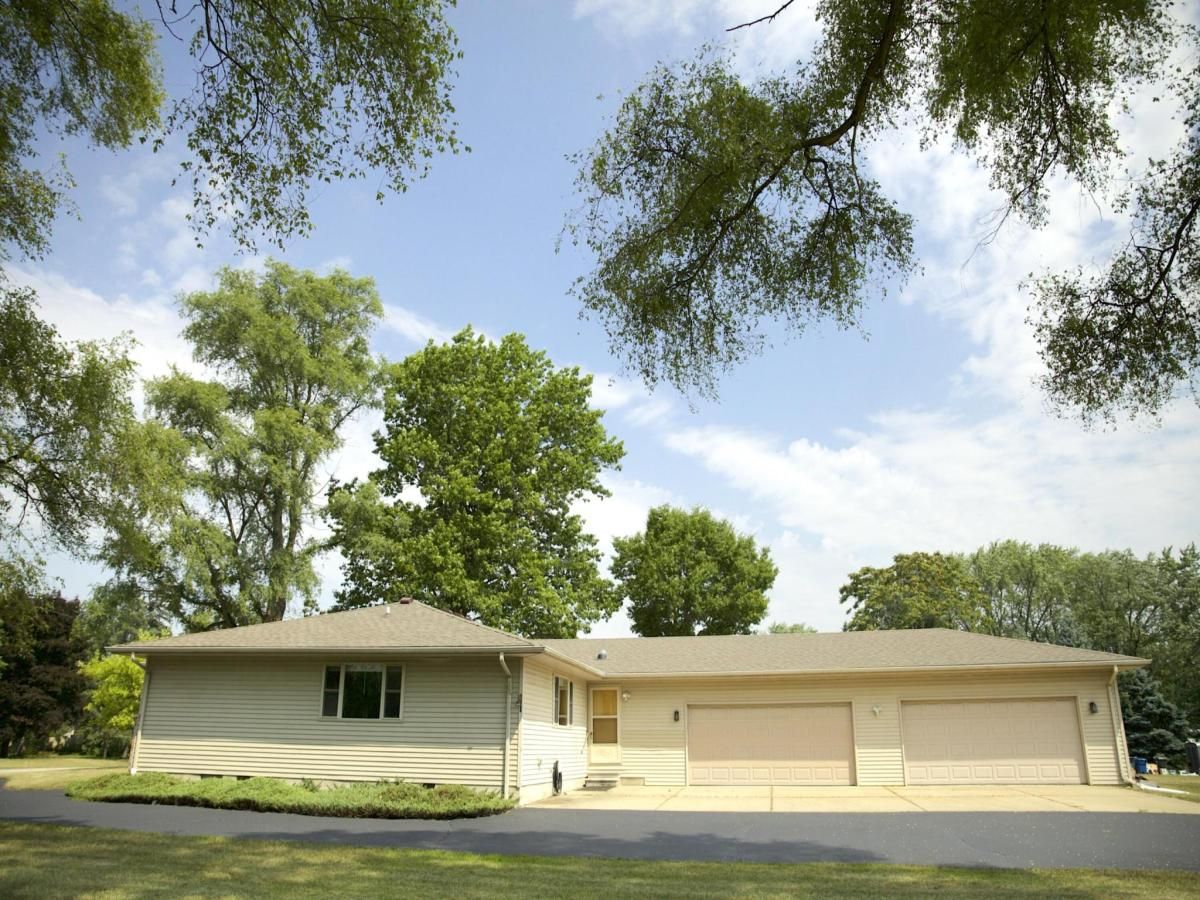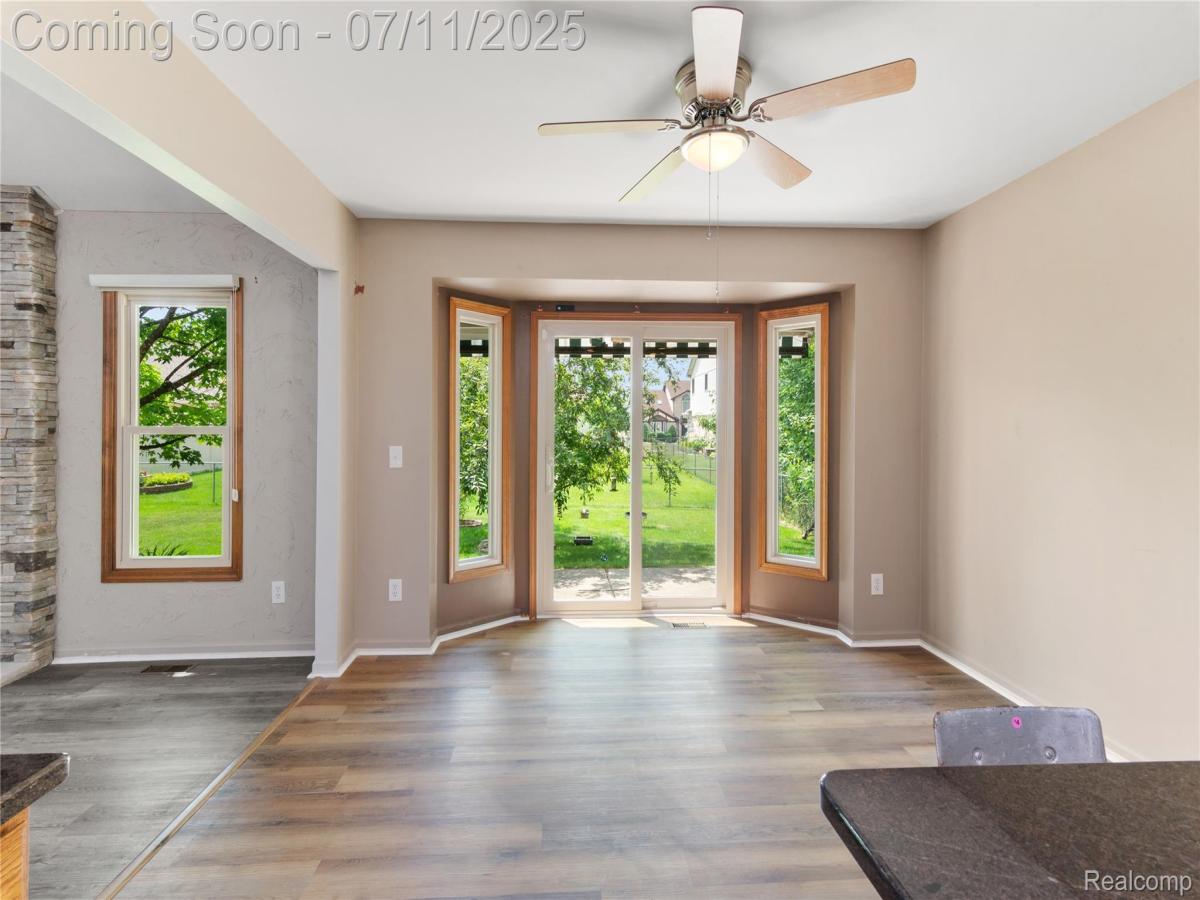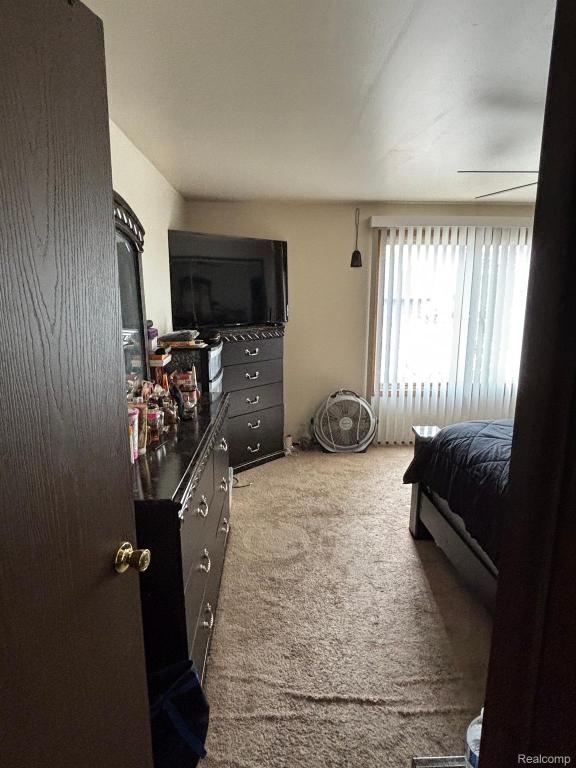Welcome to this spacious and energy-efficient 5-bedroom, 2-bath home offering 1,884 square feet of well-designed living space in the award-winning Utica School District. With two separate living areas on different levels, four bedrooms upstairs, and a fifth bedroom in the lower level, the layout offers excellent flexibility and functionality.
Major updates provide peace of mind and long-term value, including a brand-new roof and decking (2024), new furnace and A/C (2020), and new siding, gutters, and triple-pane windows (2022). Solar panels help dramatically cut electricity costs, and the large, fully fenced backyard is perfect for entertaining, relaxing, or letting pets play freely. You’ll also appreciate the 540 square feet of basement space for additional storage.
Ideally located near downtown Utica, River Bends Park, and Clinton River Park, with quick access to M-59 and M-53 for an easy commute. This home combines thoughtful updates, energy efficiency, and an unbeatable location—don’t miss your opportunity!
Major updates provide peace of mind and long-term value, including a brand-new roof and decking (2024), new furnace and A/C (2020), and new siding, gutters, and triple-pane windows (2022). Solar panels help dramatically cut electricity costs, and the large, fully fenced backyard is perfect for entertaining, relaxing, or letting pets play freely. You’ll also appreciate the 540 square feet of basement space for additional storage.
Ideally located near downtown Utica, River Bends Park, and Clinton River Park, with quick access to M-59 and M-53 for an easy commute. This home combines thoughtful updates, energy efficiency, and an unbeatable location—don’t miss your opportunity!
Property Details
Price:
$320,000
MLS #:
20251016317
Status:
Active
Beds:
5
Baths:
2
Address:
8836 Birkhill Drive
Type:
Single Family
Subtype:
Single Family Residence
Subdivision:
DRESDEN VILLAGE
Neighborhood:
03101 – Sterling Heights
City:
Sterling Heights
Listed Date:
Jul 12, 2025
State:
MI
Finished Sq Ft:
2,134
ZIP:
48314
Year Built:
1958
See this Listing
I’m a first-generation American with Italian roots. My journey combines family, real estate, and the American dream. Raised in a loving home, I embraced my Italian heritage and studied in Italy before returning to the US. As a mother of four, married for 30 years, my joy is family time. Real estate runs in my blood, inspired by my parents’ success in the industry. I earned my real estate license at 18, learned from a mentor at Century 21, and continued to grow at Remax. In 2022, I became the…
More About LiaMortgage Calculator
Schools
School District:
Utica
Interior
Appliances
Dishwasher, Dryer, Free Standing Gas Range, Free Standing Refrigerator, Microwave, Washer
Bathrooms
2 Full Bathrooms
Cooling
Ceiling Fans, Central Air
Heating
Forced Air, Natural Gas
Exterior
Architectural Style
Split Level
Construction Materials
Brick, Vinyl Siding
Parking Features
Two Car Garage, Detached
Roof
Asphalt
Financial
Taxes
$2,675
Map
Community
- Address8836 Birkhill Drive Sterling Heights MI
- SubdivisionDRESDEN VILLAGE
- CitySterling Heights
- CountyMacomb
- Zip Code48314
Similar Listings Nearby
- 39321 Faith Drive
Sterling Heights, MI$410,000
2.71 miles away
- 2075 Gulliver Drive
Troy, MI$410,000
4.46 miles away
- 3325 John R Road
Rochester Hills, MI$409,999
4.70 miles away
- 6347 THORNEYCROFT DR
Shelby, MI$409,999
4.35 miles away
- 11447 Canterbury Drive
Sterling Heights, MI$409,900
3.98 miles away
- 48649 Arnold Drive
Macomb, MI$405,000
4.18 miles away
- 14572 FOUR LAKES DR
Sterling Heights, MI$405,000
2.12 miles away
- 14308 Brookings Drive
Sterling Heights, MI$404,000
2.58 miles away
- 20257 Hall RD
Macomb, MI$400,000
2.27 miles away
- 3849 Barg Drive
Sterling Heights, MI$399,999
2.71 miles away

8836 Birkhill Drive
Sterling Heights, MI
LIGHTBOX-IMAGES







