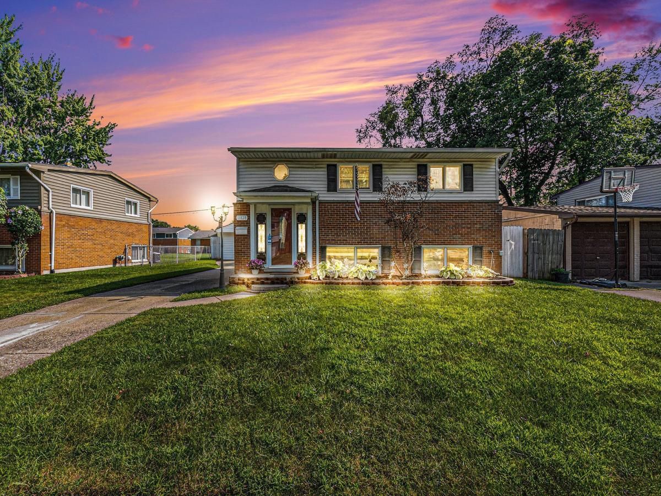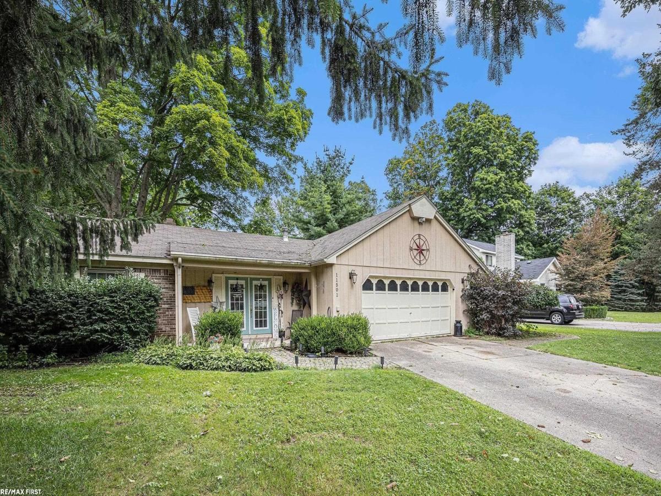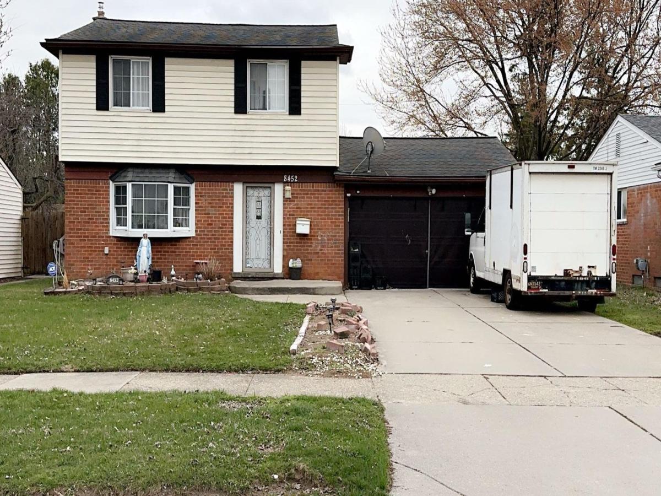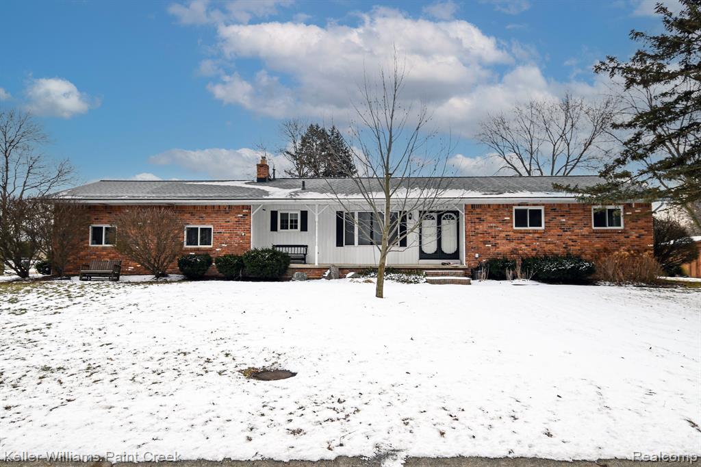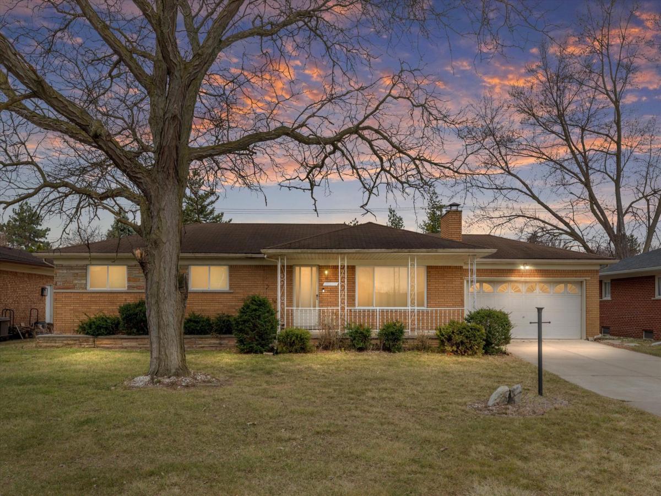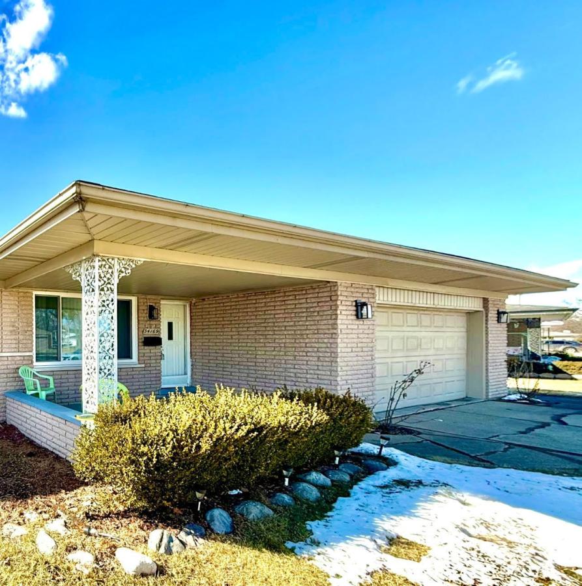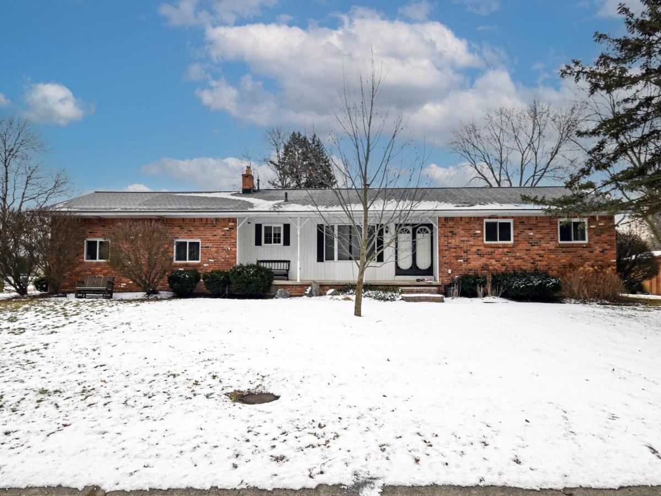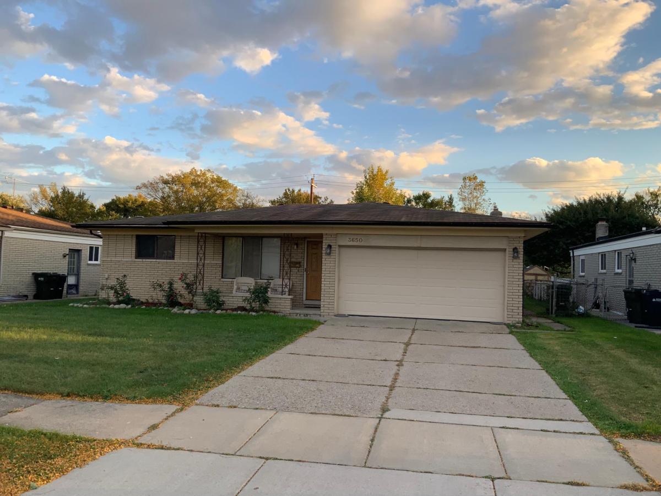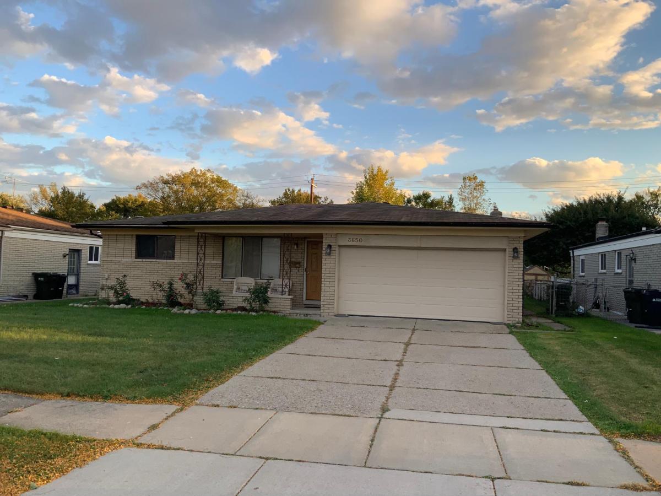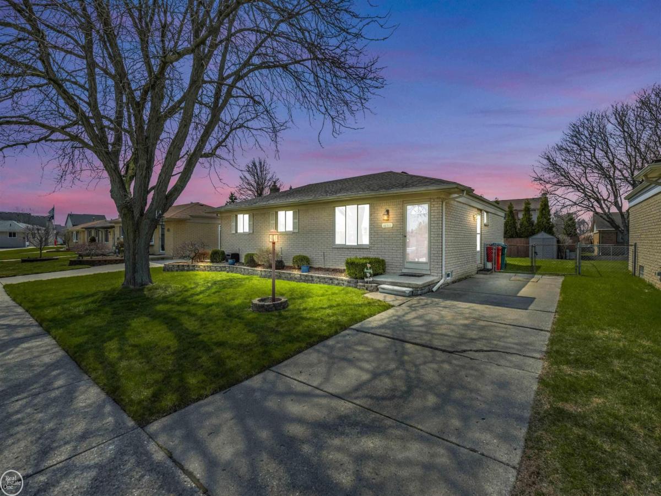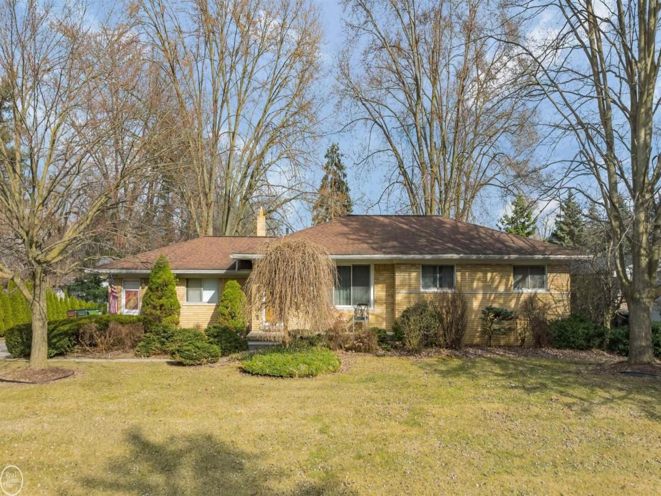Seller had medical reason for cancelling previous contract. Seller signed a mutual release with previous buyer under provision if they want to sell within the next year, it must be to previous buyer we had a contract with under same offer terms, and both agents will be paid in full per previous contract. Seller was not able to figure out how to sign listing release electronically, so we just let the listing expire naturally for this reason.
Welcome home to this beautiful 3 bedroom, 1.5 bath home in Sterling Heights and Utica school district! Large fenced in yard, with walkout patio area and extra deep 2.5 car detached garage. Enjoy the ample natural light, closet space, and hardwood floors upstairs. Occupancy is negotiable.
Welcome home to this beautiful 3 bedroom, 1.5 bath home in Sterling Heights and Utica school district! Large fenced in yard, with walkout patio area and extra deep 2.5 car detached garage. Enjoy the ample natural light, closet space, and hardwood floors upstairs. Occupancy is negotiable.
Property Details
Price:
$250,000
MLS #:
20240060187
Status:
Active
Beds:
3
Baths:
2
Address:
11828 CHATTMAN DR
Type:
Single Family
Subtype:
Single Family Residence
Subdivision:
DRESDEN VILLAGE # 02
Neighborhood:
03101 – Sterling Heights
City:
Sterling Heights
Listed Date:
Aug 15, 2024
State:
MI
Finished Sq Ft:
1,550
ZIP:
48313
Lot Size:
7,405 sqft / 0.17 acres (approx)
Year Built:
1959
See this Listing
I’m a first-generation American with Italian roots. My journey combines family, real estate, and the American dream. Raised in a loving home, I embraced my Italian heritage and studied in Italy before returning to the US. As a mother of four, married for 30 years, my joy is family time. Real estate runs in my blood, inspired by my parents’ success in the industry. I earned my real estate license at 18, learned from a mentor at Century 21, and continued to grow at Remax. In 2022, I became the…
More About LiaMortgage Calculator
Schools
School District:
Utica
Interior
Appliances
Dishwasher, Dryer, Free Standing Gas Range, Free Standing Refrigerator, Range Hood, Washer
Bathrooms
1 Full Bathroom, 1 Half Bathroom
Cooling
Central Air
Heating
Forced Air, Natural Gas
Laundry Features
Laundry Room
Exterior
Architectural Style
Split Level
Community Features
Sidewalks
Construction Materials
Brick, Vinyl Siding
Parking Features
Twoand Half Car Garage, Detached
Roof
Asphalt
Financial
Taxes
$2,296
Map
Community
- Address11828 CHATTMAN DR Sterling Heights MI
- SubdivisionDRESDEN VILLAGE # 02
- CitySterling Heights
- CountyMacomb
- Zip Code48313
Similar Listings Nearby
- 11501 Rhode DR
Shelby, MI$325,000
2.70 miles away
- 8452 DONCASTER DR
Sterling Heights, MI$325,000
2.39 miles away
- 42770 HANKS LN
Sterling Heights, MI$325,000
2.27 miles away
- 37639 ANDREW DR
Sterling Heights, MI$325,000
2.85 miles away
- 34169 DRYDEN DR
Sterling Heights, MI$325,000
4.45 miles away
- 42770 HANKS LN
Sterling Heights, MI$325,000
2.27 miles away
- 3650 VERONICA DR
Sterling Heights, MI$325,000
4.81 miles away
- 3650 VERONICA DR
Sterling Heights, MI$325,000
4.81 miles away
- 46911 Crestview DR
Macomb, MI$325,000
3.16 miles away
- 49970 White Mill DR
Shelby, MI$325,000
3.63 miles away

11828 CHATTMAN DR
Sterling Heights, MI
LIGHTBOX-IMAGES

