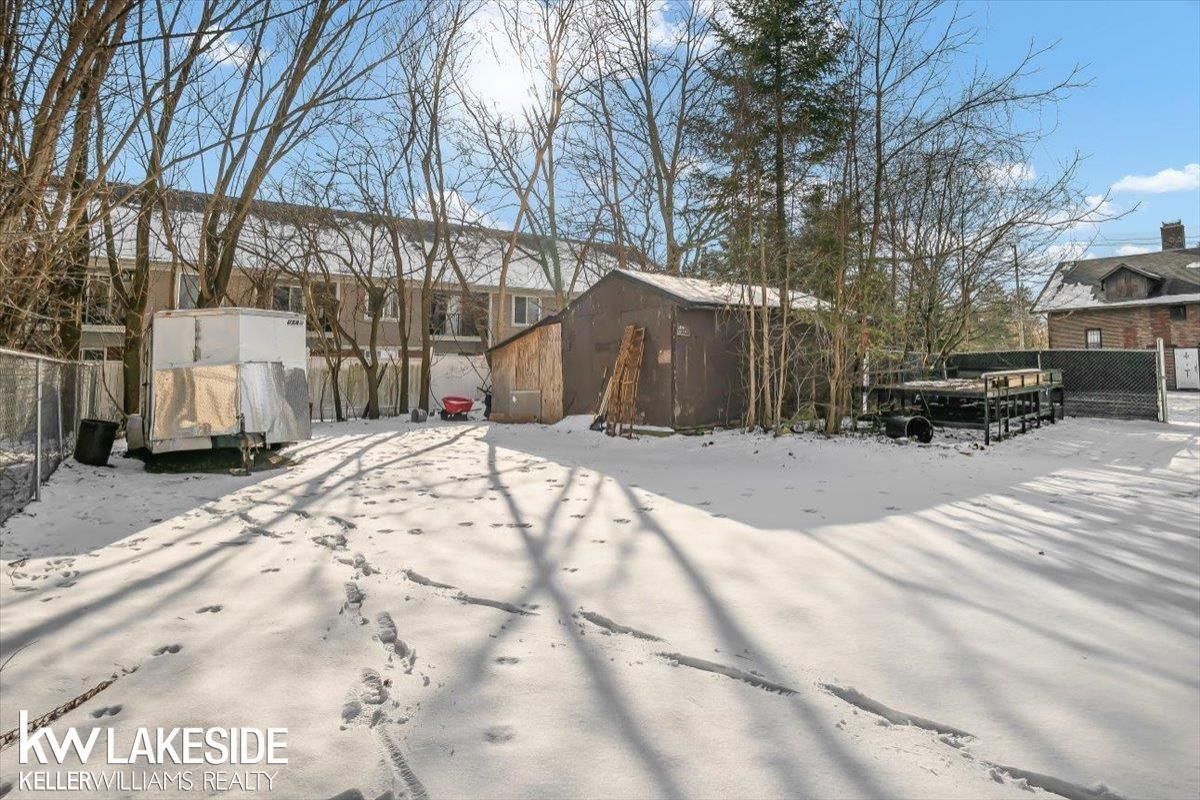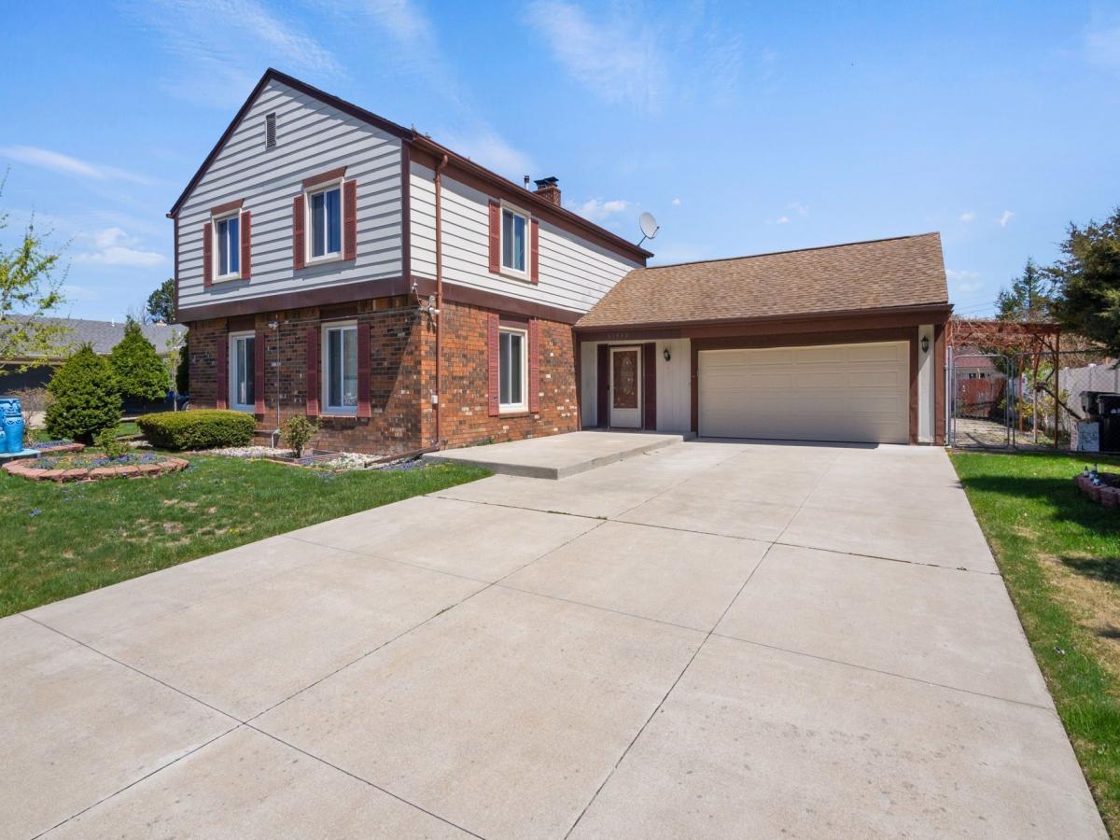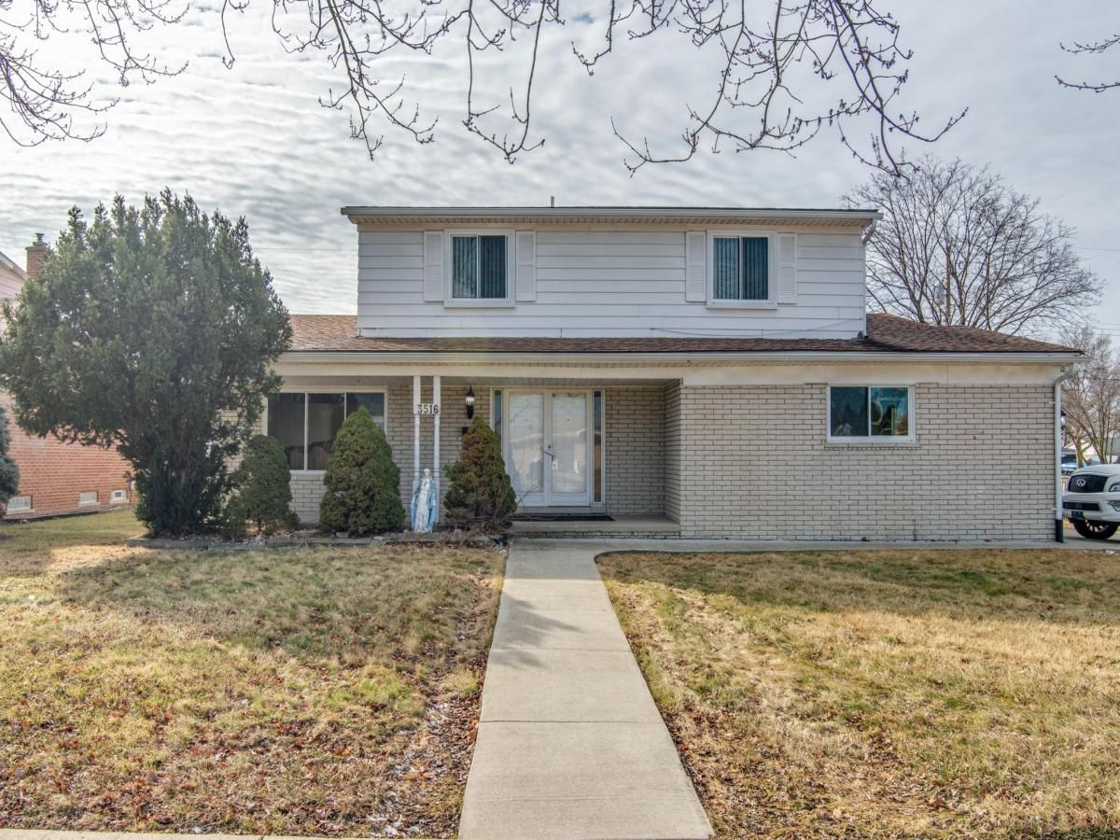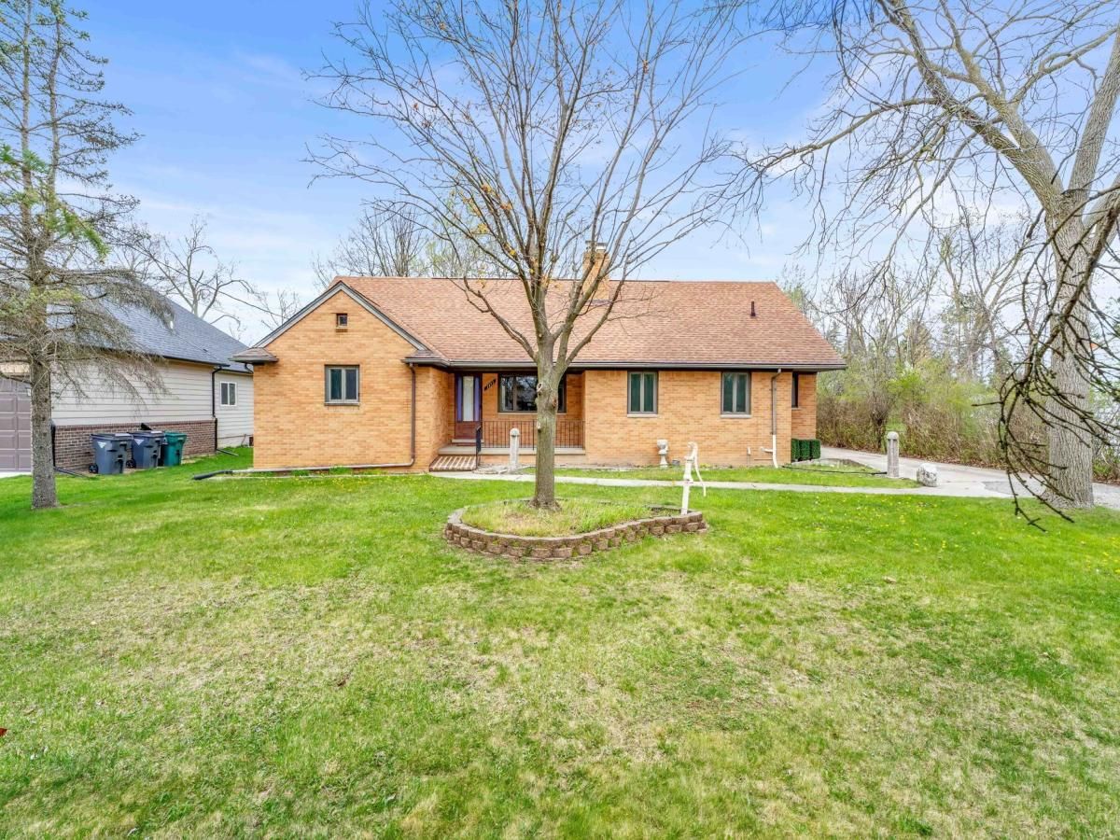Welcome home to this stunning Sterling Heights brick ranch in the award winning Utica school district! Featuring 3 bedrooms, 2 full baths, and a first floor laundry room. Recently updated kitchen boasting stainless steel appliances, granite countertops, and stone backsplash. First floor updated laundry room with a new washer and dryer. Don’t miss the newly installed LVP flooring. Over sized primary bathroom with dual sinks and plenty of cabinet storage space. Second updated full bath also on the first floor is perfect for get togethers and overnight guests. Ample living space between the living room and family room with an all brick gas fireplace. FINISHED basement has so much to offer; newer flooring, custom bar, and plenty living space and storage. Home theater setup; Projector, screen, and speakers all negotiable. Smart Sprinkler system with its own app. Big beautiful covered front porch and an attached garage! Move in with confidence knowing all of your LG appliances are newer, Hot water heater is less than a year old, Furnace and AC only 1.5 years old! This home truly is MOVE IN READY. Don’t miss out, schedule your showing today!
Property Details
Price:
$319,900
MLS #:
20250035720
Status:
Active
Beds:
3
Baths:
2
Address:
36602 WAYNE DR
Type:
Single Family
Subtype:
Single Family Residence
Subdivision:
CHERRY HILL FARMS
Neighborhood:
03101 – Sterling Heights
City:
Sterling Heights
Listed Date:
May 20, 2025
State:
MI
Finished Sq Ft:
2,493
ZIP:
48312
Lot Size:
11,326 sqft / 0.26 acres (approx)
Year Built:
1971
See this Listing
I’m a first-generation American with Italian roots. My journey combines family, real estate, and the American dream. Raised in a loving home, I embraced my Italian heritage and studied in Italy before returning to the US. As a mother of four, married for 30 years, my joy is family time. Real estate runs in my blood, inspired by my parents’ success in the industry. I earned my real estate license at 18, learned from a mentor at Century 21, and continued to grow at Remax. In 2022, I became the…
More About LiaMortgage Calculator
Schools
School District:
Utica
Interior
Appliances
Dishwasher, Disposal, Dryer, Free Standing Gas Range, Free Standing Refrigerator, Microwave, Washer
Bathrooms
2 Full Bathrooms
Cooling
Ceiling Fans, Central Air
Heating
Forced Air, Natural Gas
Exterior
Architectural Style
Ranch
Construction Materials
Brick
Parking Features
Two Car Garage, Attached
Roof
Asphalt
Financial
Taxes
$3,828
Map
Community
- Address36602 WAYNE DR Sterling Heights MI
- SubdivisionCHERRY HILL FARMS
- CitySterling Heights
- CountyMacomb
- Zip Code48312
Similar Listings Nearby
- 42097 ARCADIA DR
Sterling Heights, MI$414,900
2.87 miles away
- 34097 FLOWER HL
Fraser, MI$400,000
2.76 miles away
- 15578 SPICEWAY
Fraser, MI$399,999
2.57 miles away
- 34130 Utica RD
Fraser, MI$399,900
3.00 miles away
- 4777 HEIDI DR
Sterling Heights, MI$399,900
2.52 miles away
- 35490 HATHERLY DR
Sterling Heights, MI$399,900
2.49 miles away
- 3516 LANCASTER DR
Sterling Heights, MI$399,900
3.17 miles away
- 2749 ENGLISH DR
Troy, MI$397,000
4.84 miles away
- 39239 CHANTILLY DR
Sterling Heights, MI$395,000
1.36 miles away
- 2927 DASHWOOD DR
Troy, MI$395,000
4.18 miles away

36602 WAYNE DR
Sterling Heights, MI
LIGHTBOX-IMAGES




















































































































































































































































































