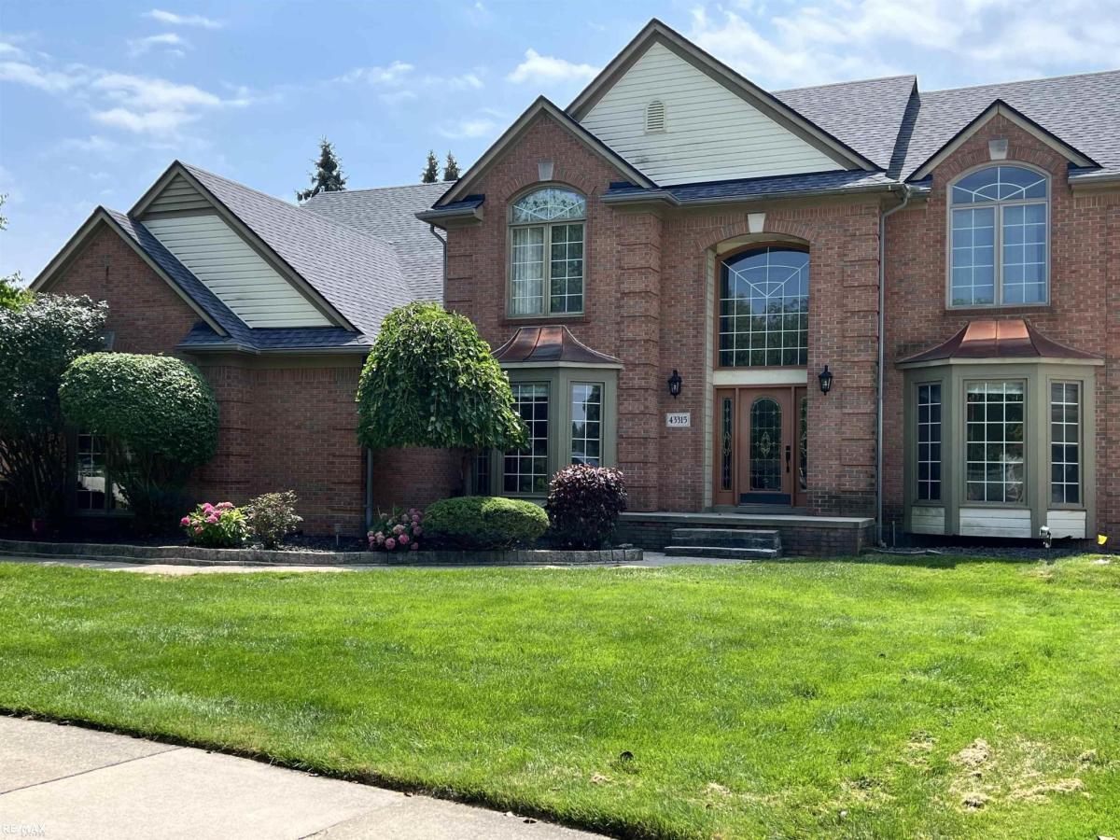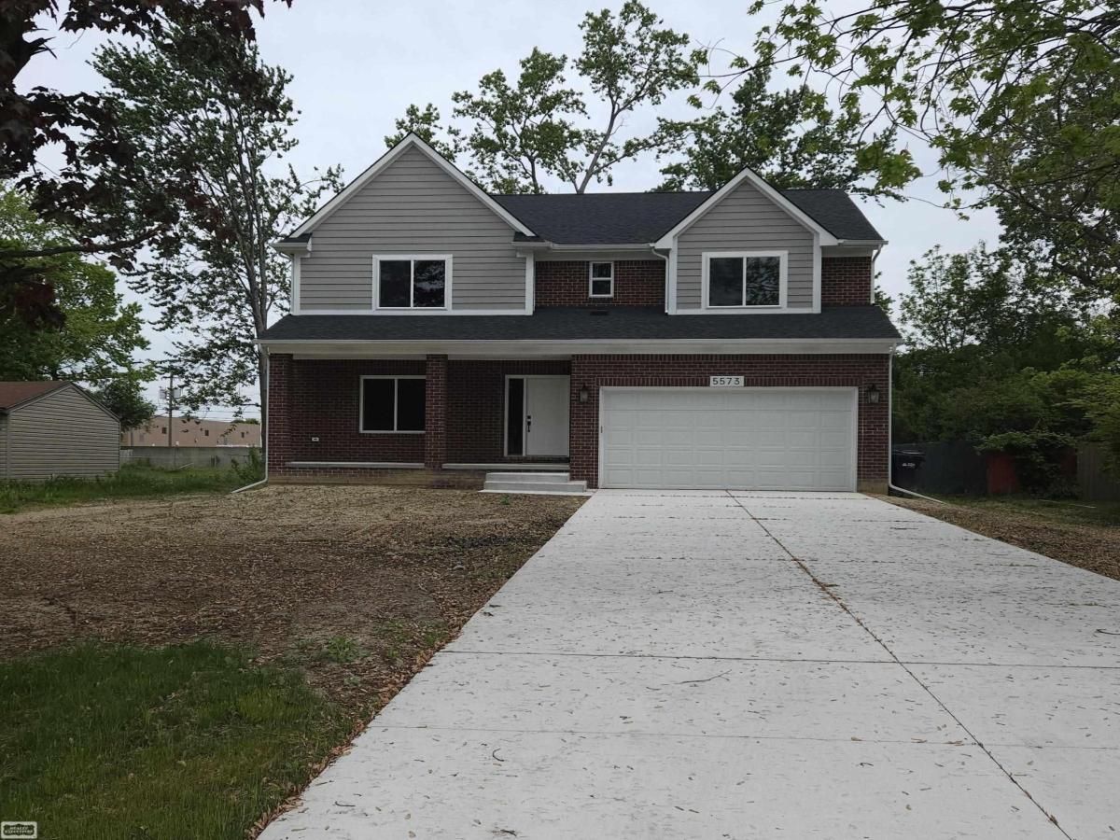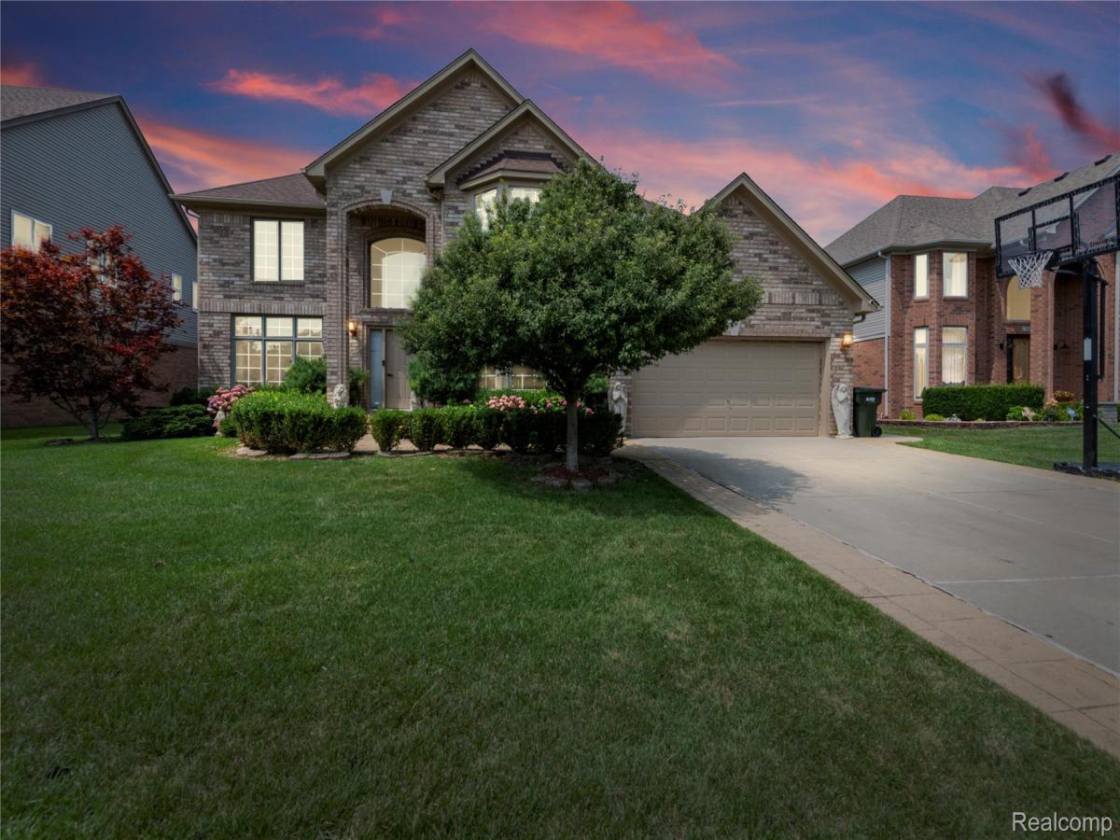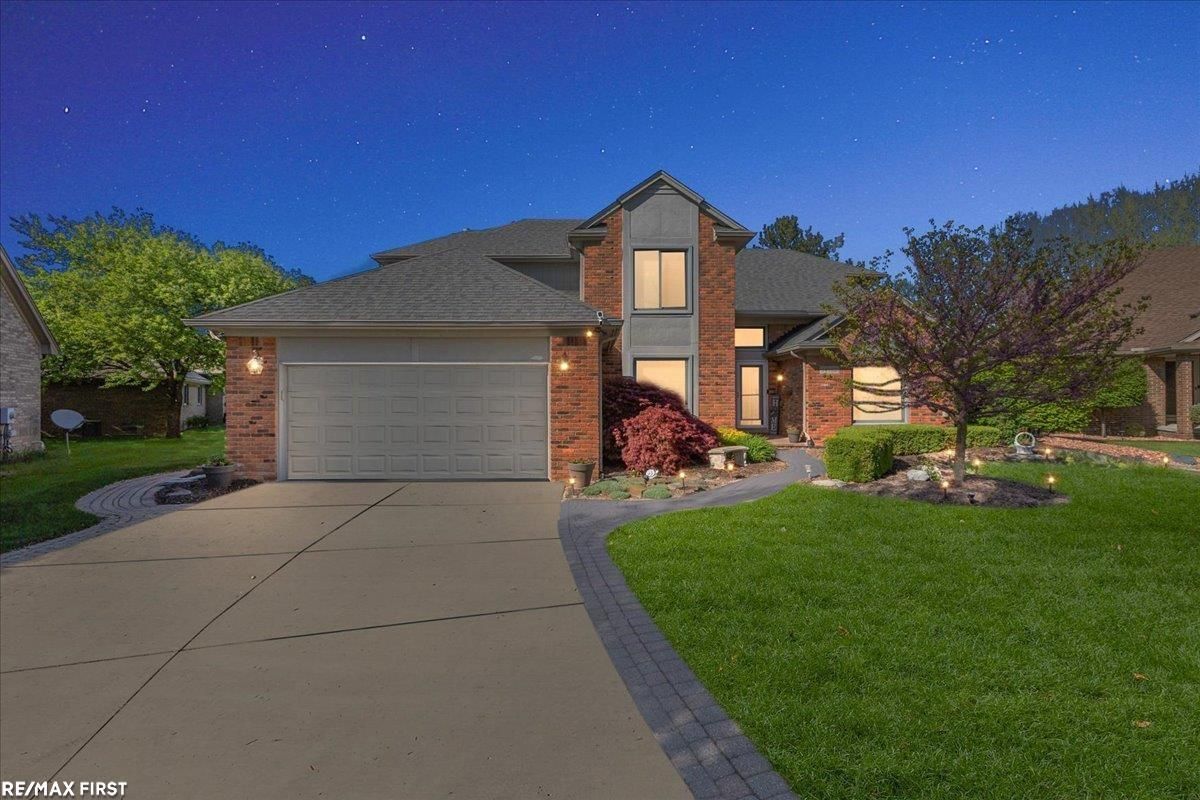Welcome to this stunning 4-bedroom, 2-full, 2-half bath colonial in Sterling Heights’s coveted Candlewood Village, served by award-winning Utica schools. A circle driveway, mature trees, and raised flower beds deliver incredible curb appeal.
Step through the decorative leaded-glass front door into a two-story foyer with a sweeping radius window. The living room, trimmed in crown molding and centered on a fireplace, flows to the dining room, where French doors lead into a chef’s kitchen boasting white shaker cabinets, gas cooktop, double wall ovens, a double sink, abundant counters, a seating island, and a bright dining nook framed by skylights and windows—with direct backyard access.
A sunken family room features a dramatic floor-to-ceiling fireplace, while a powder room and laundry with sink and storage complete the main floor.
Upstairs, the master suite includes a sitting area with bay window and fireplace, a walk-in closet, and an ensuite with jetted tub and glass-door shower. Bedrooms two and three each offer double-door closets. The fourth bedroom also opens to a partially insulated bonus room above the garage—perfect for storage.
The finished basement is an entertainer’s dream, with a wet bar, rec area anchored by a curved counter, and a convenient half bath.
Outside, a privacy-fenced backyard showcases a cement patio with retractable awning, tree-lined boundaries, a swing set, and an all-brick shed.
Recent updates include:
Vinyl plank flooring on main level (2022)
Furnace & A/C (2021)
New windows upstairs & kitchen (2019)
New second-floor bathroom flooring
Replaced sump pump
Basement waterproofing, new flooring & kitchenette
Recessed basement lighting
Professionally maintained lawn and trees, easy access via Metro Parkway, and minutes from Freedom Hill, golf courses, parks, bike paths, shopping, and dining. Don’t miss your chance—schedule a private showing today!
Step through the decorative leaded-glass front door into a two-story foyer with a sweeping radius window. The living room, trimmed in crown molding and centered on a fireplace, flows to the dining room, where French doors lead into a chef’s kitchen boasting white shaker cabinets, gas cooktop, double wall ovens, a double sink, abundant counters, a seating island, and a bright dining nook framed by skylights and windows—with direct backyard access.
A sunken family room features a dramatic floor-to-ceiling fireplace, while a powder room and laundry with sink and storage complete the main floor.
Upstairs, the master suite includes a sitting area with bay window and fireplace, a walk-in closet, and an ensuite with jetted tub and glass-door shower. Bedrooms two and three each offer double-door closets. The fourth bedroom also opens to a partially insulated bonus room above the garage—perfect for storage.
The finished basement is an entertainer’s dream, with a wet bar, rec area anchored by a curved counter, and a convenient half bath.
Outside, a privacy-fenced backyard showcases a cement patio with retractable awning, tree-lined boundaries, a swing set, and an all-brick shed.
Recent updates include:
Vinyl plank flooring on main level (2022)
Furnace & A/C (2021)
New windows upstairs & kitchen (2019)
New second-floor bathroom flooring
Replaced sump pump
Basement waterproofing, new flooring & kitchenette
Recessed basement lighting
Professionally maintained lawn and trees, easy access via Metro Parkway, and minutes from Freedom Hill, golf courses, parks, bike paths, shopping, and dining. Don’t miss your chance—schedule a private showing today!
Property Details
Price:
$479,900
MLS #:
20251021467
Status:
Active
Beds:
4
Baths:
4
Address:
36832 Melbourne Drive
Type:
Single Family
Subtype:
Single Family Residence
Subdivision:
CANDLEWOOD VILLAGE SUB 3
Neighborhood:
03101sterlingheights
City:
Sterling Heights
Listed Date:
Jul 28, 2025
State:
MI
Finished Sq Ft:
4,414
ZIP:
48312
Year Built:
1991
See this Listing
I’m a first-generation American with Italian roots. My journey combines family, real estate, and the American dream. Raised in a loving home, I embraced my Italian heritage and studied in Italy before returning to the US. As a mother of four, married for 30 years, my joy is family time. Real estate runs in my blood, inspired by my parents’ success in the industry. I earned my real estate license at 18, learned from a mentor at Century 21, and continued to grow at Remax. In 2022, I became the…
More About LiaMortgage Calculator
Schools
School District:
Utica
Interior
Bathrooms
2 Full Bathrooms, 2 Half Bathrooms
Heating
Forced Air, Natural Gas
Exterior
Architectural Style
Colonial
Construction Materials
Brick
Parking Features
Two Car Garage, Attached
Financial
Taxes
$7,783
Map
Community
- Address36832 Melbourne Drive Sterling Heights MI
- SubdivisionCANDLEWOOD VILLAGE SUB 3
- CitySterling Heights
- CountyMacomb
- Zip Code48312
Similar Listings Nearby
- 43315 Chardonnay Dr DR
Sterling Heights, MI$575,000
4.97 miles away
- 37147 Dundee Street
Sterling Heights, MI$569,900
4.94 miles away
- 5573 Branch ST
Sterling Heights, MI$559,900
3.49 miles away
- 35839 Bella Sera Drive
Sterling Heights, MI$549,999
1.06 miles away
- 34653 Giannetti Drive
Sterling Heights, MI$549,900
1.39 miles away
- 14963 Park View CT
Sterling Heights, MI$549,900
1.21 miles away
- 40206 Ashland Drive
Sterling Heights, MI$509,899
1.69 miles away
- 5225 Marie Lane
Sterling Heights, MI$489,000
3.89 miles away
- 5859 Calgary Court
Sterling Heights, MI$450,000
3.99 miles away

36832 Melbourne Drive
Sterling Heights, MI
LIGHTBOX-IMAGES





