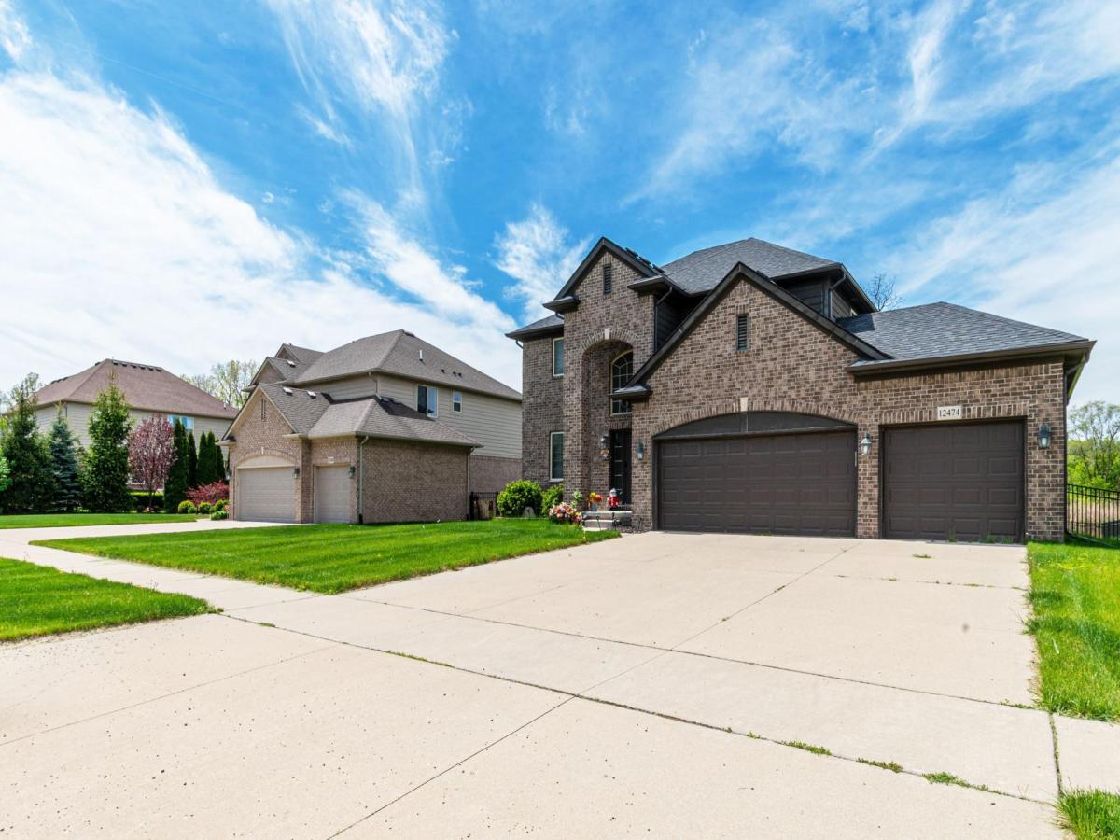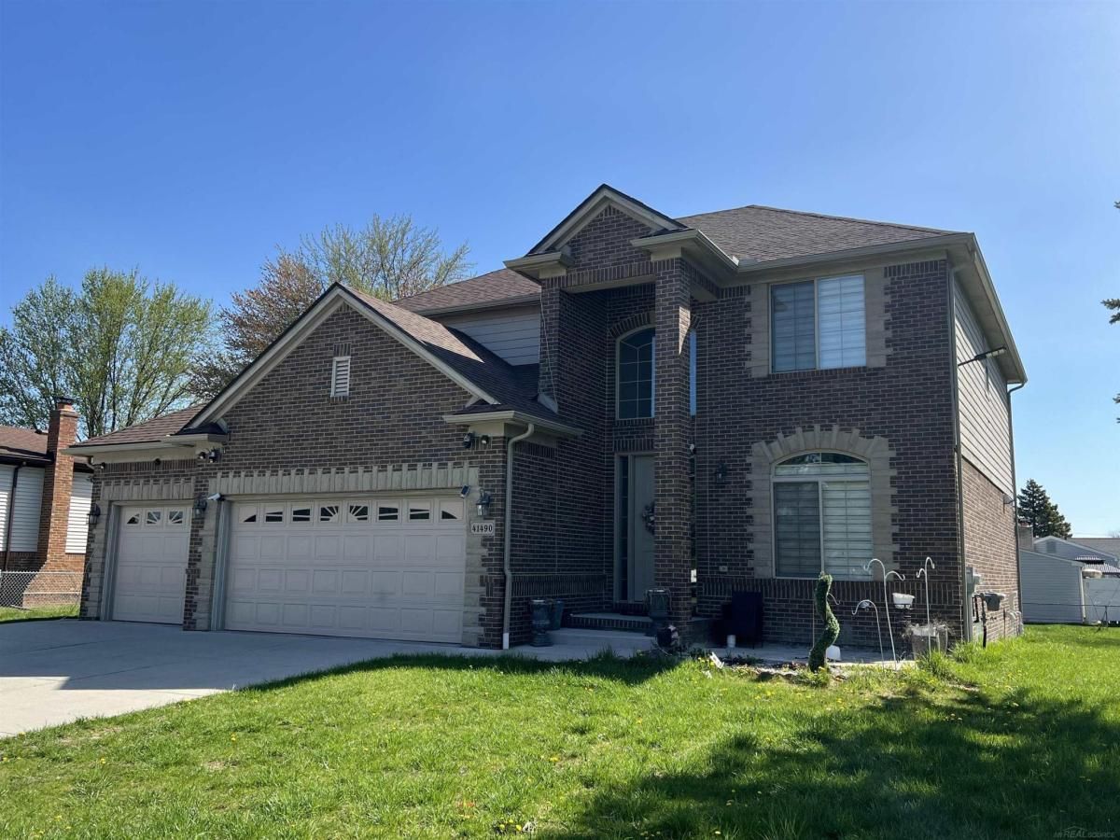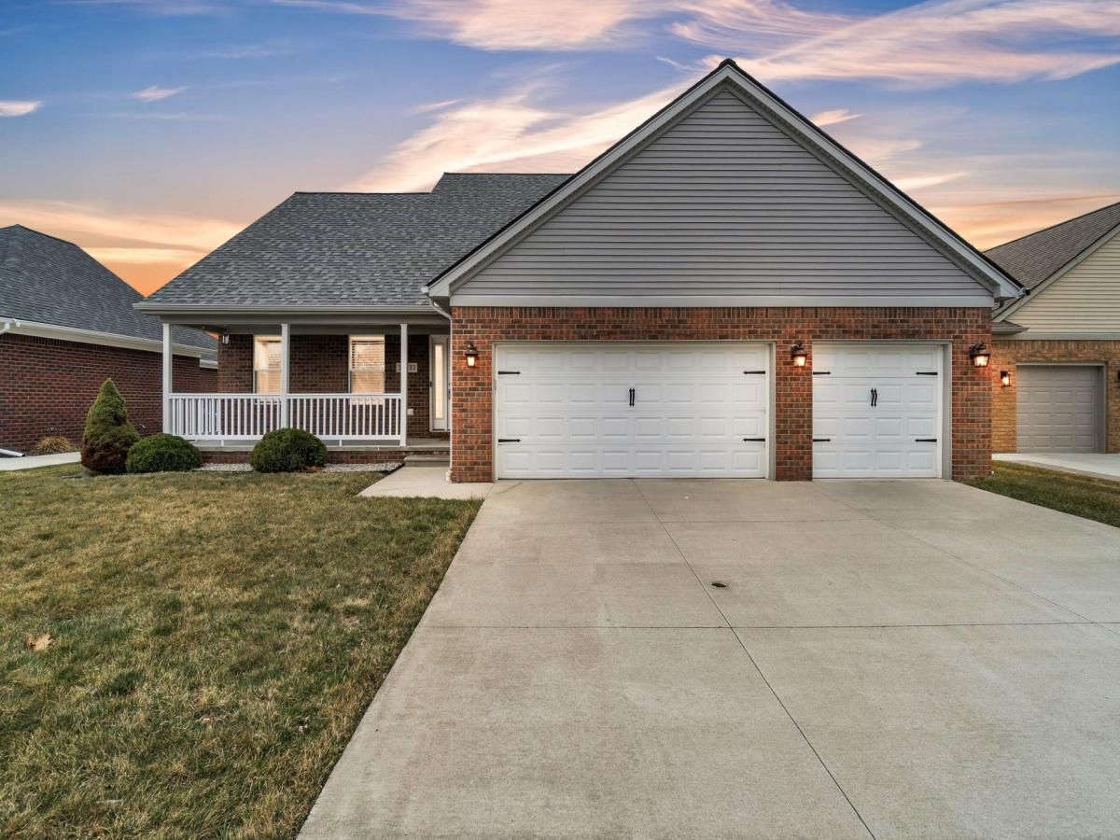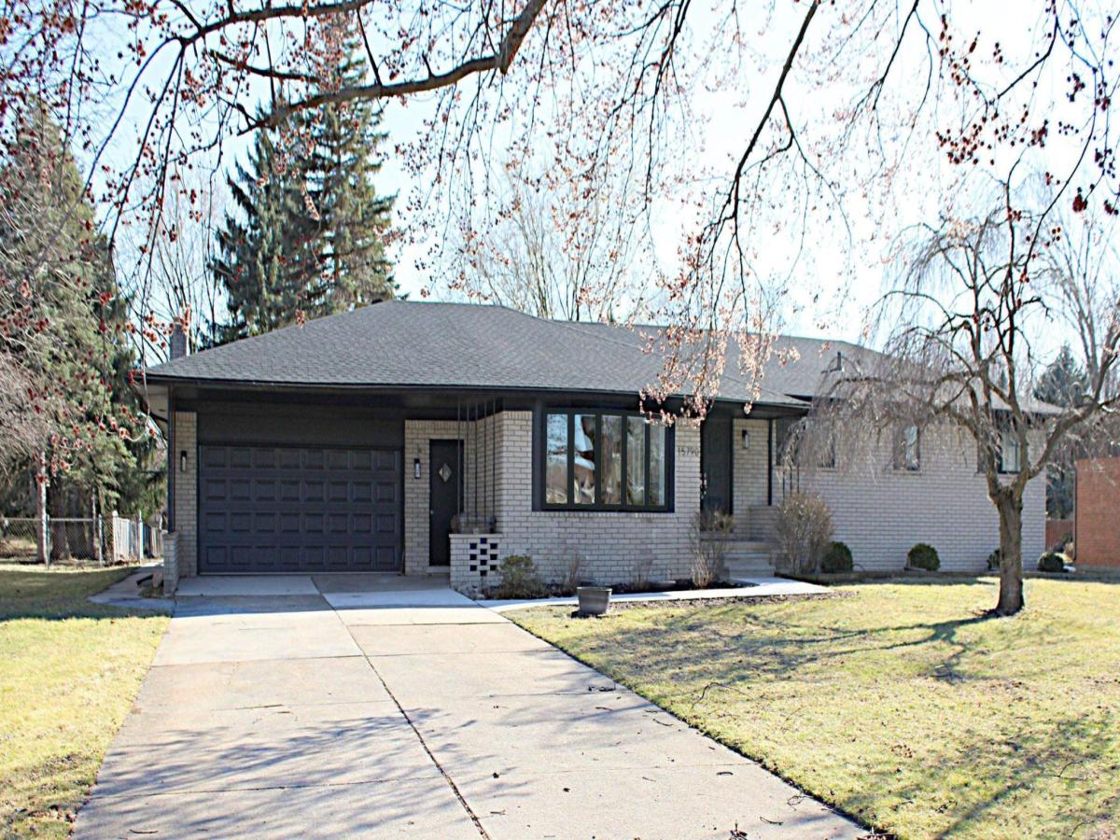Gorgeous spacious colonial with loads of updates. Beautiful all new kitchen with recessed lights, soft close cabinets with quartz counters and waterfall island, newer appliances and vinyl flooring. Open concept into the family room with natural fireplace and 3 door walls along the back of house, flex space could be additional office, huge pantry or formal dining room, large office on main floor with hardwood floors, cathedral ceiling with decorative beams and windows for natural light. 1st floor laundry with cabinets for storage. Upstairs offers a large primary room with recessed lights, vanity between bedroom and walk in closet and full private bath with shower. 2 other spacious bedrooms and main bath on 2nd floor. Basement is finished with drop ceiling, glass block windows, newer carpet (2022), another ½ bath with ceramic tile floor, wet bar area ready for your finishing touches and tons of storage. Sump pump with water back up, furnace and air (2017), exterior paint (2020), new door walls (2020), epoxy garage floor (2020), new garage doors (2020), all new kitchen and appliances (2022). Backyard is a dream with a gas line for bbq, gas line for firepit (included), fenced yard overlooking huge green belt leading to Red Run River perfect for walking your pets or kayaking to the Clinton River. Immediate occupancy.
Property Details
Price:
$424,800
MLS #:
58050179982
Status:
Active
Beds:
3
Baths:
4
Address:
35352 Collingwood DR
Type:
Single Family
Subtype:
Single Family Residence
Subdivision:
CANDLEWOOD VILLAGE SUB 2
Neighborhood:
03101 – Sterling Heights
City:
Sterling Heights
Listed Date:
Jun 27, 2025
State:
MI
Finished Sq Ft:
3,000
ZIP:
48312
Year Built:
1986
See this Listing
I’m a first-generation American with Italian roots. My journey combines family, real estate, and the American dream. Raised in a loving home, I embraced my Italian heritage and studied in Italy before returning to the US. As a mother of four, married for 30 years, my joy is family time. Real estate runs in my blood, inspired by my parents’ success in the industry. I earned my real estate license at 18, learned from a mentor at Century 21, and continued to grow at Remax. In 2022, I became the…
More About LiaMortgage Calculator
Schools
School District:
WarrenCon
Interior
Appliances
Dishwasher, Dryer, Humidifier, Oven, Refrigerator, Range, Washer
Bathrooms
2 Full Bathrooms, 2 Half Bathrooms
Cooling
Ceiling Fans, Central Air
Flooring
Ceramic Tile, Hardwood
Heating
Forced Air, Humidity Control, Natural Gas
Exterior
Architectural Style
Colonial
Construction Materials
Brick
Exterior Features
Outdoor Grill
Parking Features
Two Car Garage, Attached, Electricityin Garage, Garage Door Opener
Security Features
Security System
Financial
Taxes
$7,144
Map
Community
- Address35352 Collingwood DR Sterling Heights MI
- SubdivisionCANDLEWOOD VILLAGE SUB 2
- CitySterling Heights
- CountyMacomb
- Zip Code48312
Similar Listings Nearby
- 5241 Marie Lane
Sterling Heights, MI$525,000
3.75 miles away
- 12474 CLINTON RIVER RD
Sterling Heights, MI$513,900
3.13 miles away
- 34126 Dryden Drive
Sterling Heights, MI$499,900
2.96 miles away
- 41490 Schoenherr
Sterling Heights, MI$494,900
3.14 miles away
- 35677 Tina Drive
Sterling Heights, MI$489,900
1.99 miles away
- 4871 Bayleaf Drive
Sterling Heights, MI$469,900
1.99 miles away
- 33433 W ROYAL PARK DR W
Fraser, MI$464,999
2.18 miles away
- 15790 Luxemburg AVE
Fraser, MI$458,900
1.74 miles away
- 15743 GREENVIEW
Fraser, MI$449,900
1.33 miles away
- 13936 Grove Park Drive
Sterling Heights, MI$449,900
1.99 miles away

35352 Collingwood DR
Sterling Heights, MI
LIGHTBOX-IMAGES














































