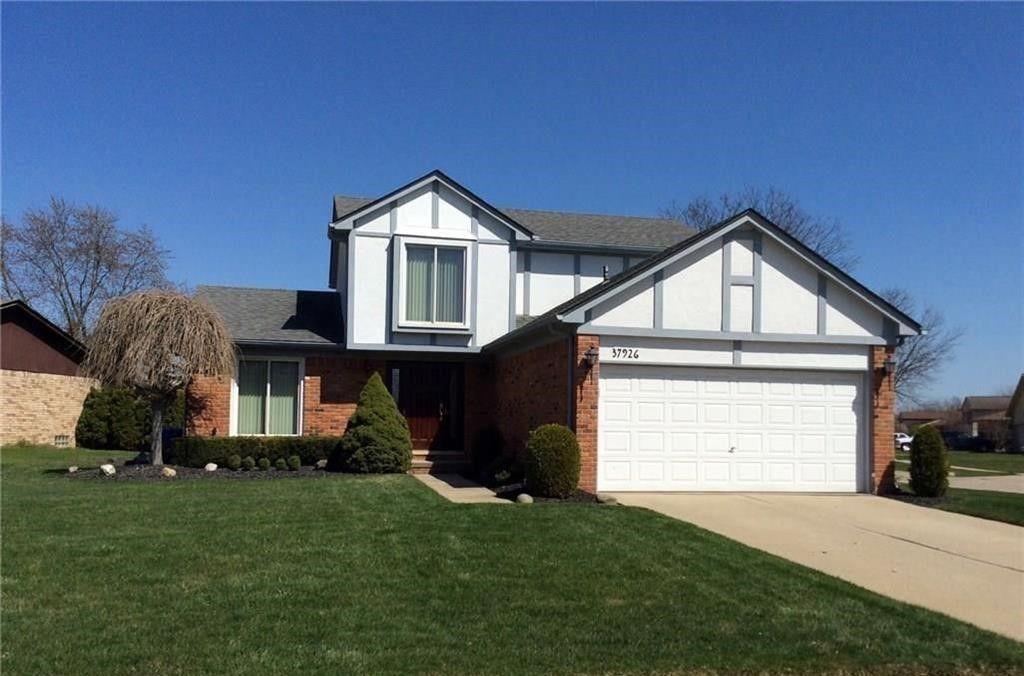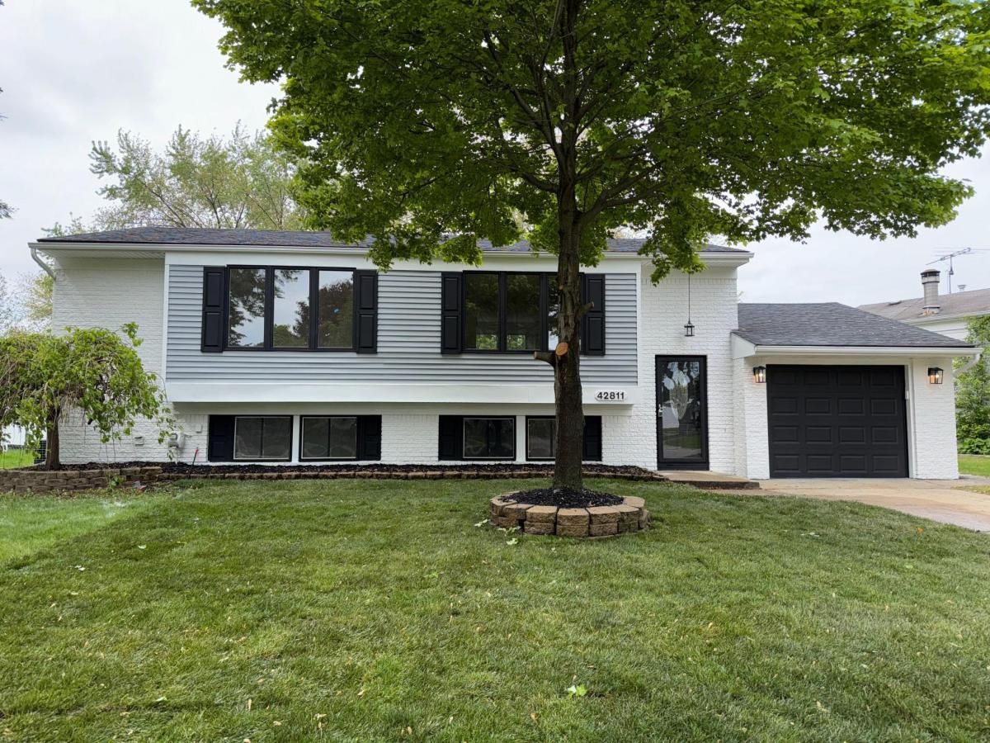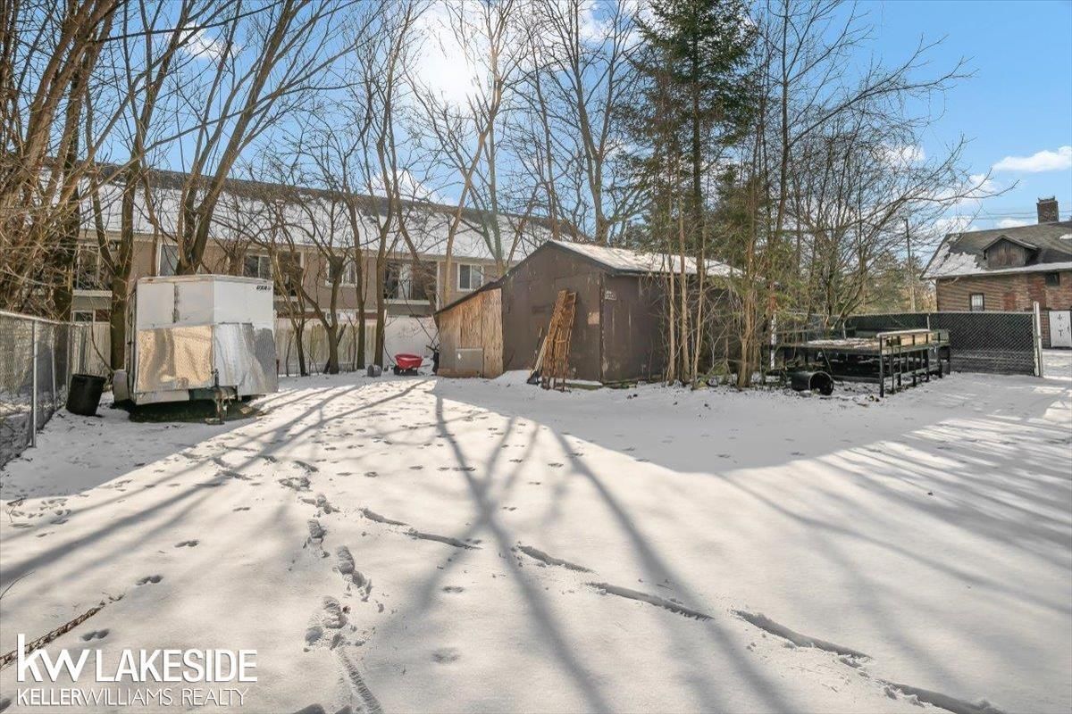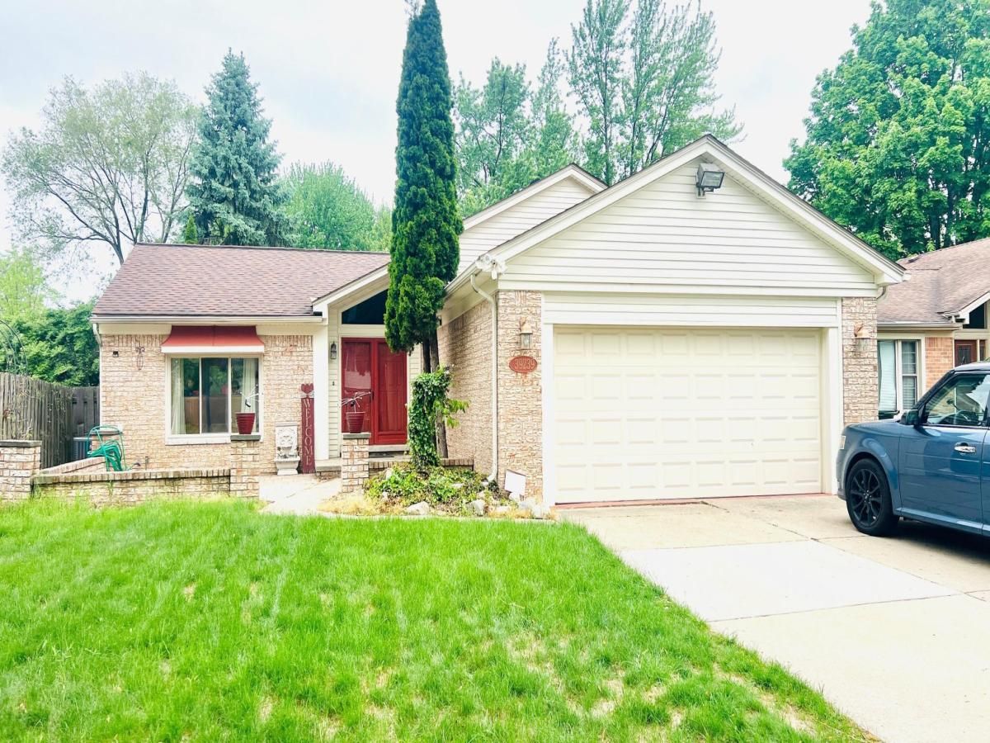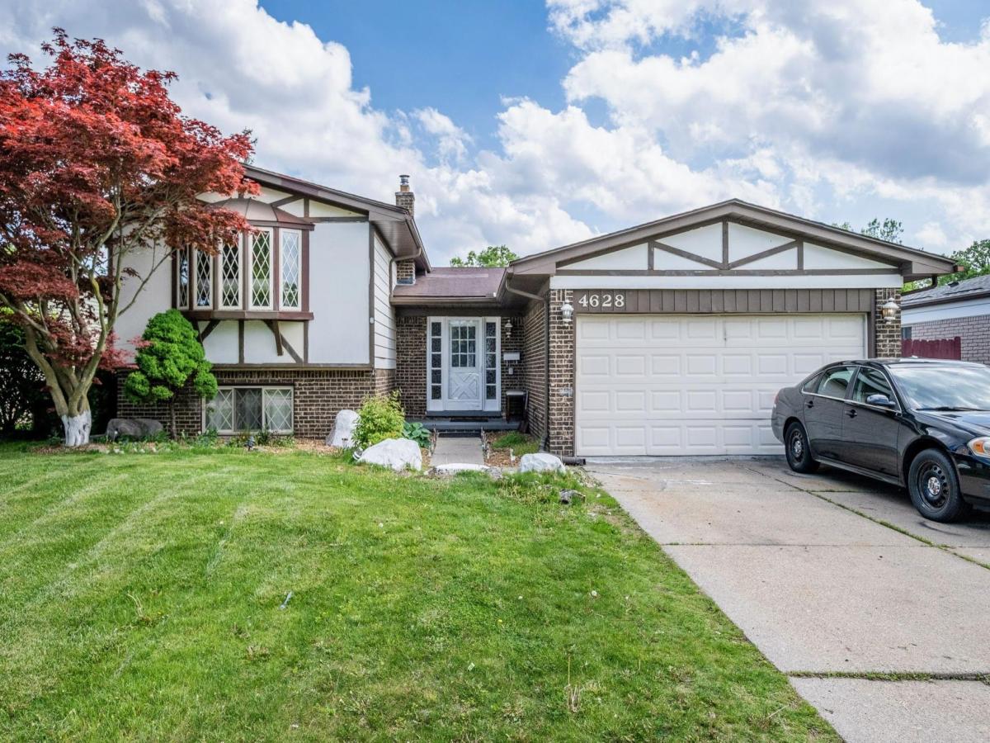Step onto the welcoming front patio perfect for enjoying your morning coffee or a sunny afternoon. Inside, you’ll love the two spacious living areas, ideal for entertaining guests or creating a dedicated home office, playroom, or second lounge. The home features newly refinished hardwood floors and a fresh coat of paint throughout. Each of the three bedrooms includes solid six-panel wood doors and ceiling fans for year-round comfort. The beautifully updated full bathroom offers a clean white vanity with dual sinks. The kitchen is outfitted with stainless steel appliances and a large eat-in area perfect for family dinners or casual gatherings. Just off the kitchen, you’ll find a cozy family room with custom vinyl flooring and a brick fireplace that invites you to relax. A conveniently located half bath sits near the staircase to the finished basement, where you’ll find the ultimate space for entertaining complete with a custom built bar, large open area, and plenty of room for game day viewing or holiday celebrations. Out back, the fun continues! Enjoy a private vinyl fenced yard with a sparkling swimming pool, oversized patio, and hot tub your own backyard oasis ready for summer memories.
Property Details
Price:
$300,000
MLS #:
20251017162
Status:
Active
Beds:
3
Baths:
2
Address:
33431 Groth Drive
Type:
Single Family
Subtype:
Single Family Residence
Subdivision:
BILTMORE PARK SUB
Neighborhood:
03101 – Sterling Heights
City:
Sterling Heights
Listed Date:
Jul 18, 2025
State:
MI
Finished Sq Ft:
2,267
ZIP:
48312
Year Built:
1966
See this Listing
I’m a first-generation American with Italian roots. My journey combines family, real estate, and the American dream. Raised in a loving home, I embraced my Italian heritage and studied in Italy before returning to the US. As a mother of four, married for 30 years, my joy is family time. Real estate runs in my blood, inspired by my parents’ success in the industry. I earned my real estate license at 18, learned from a mentor at Century 21, and continued to grow at Remax. In 2022, I became the…
More About LiaMortgage Calculator
Schools
School District:
WarrenCon
Interior
Appliances
Dishwasher, Dryer, Free Standing Gas Oven, Free Standing Refrigerator, Washer
Bathrooms
1 Full Bathroom, 1 Half Bathroom
Cooling
Central Air
Heating
Forced Air, Natural Gas
Exterior
Architectural Style
Ranch
Construction Materials
Brick
Parking Features
Two Car Garage, Attached
Financial
Taxes
$4,499
Map
Community
- Address33431 Groth Drive Sterling Heights MI
- SubdivisionBILTMORE PARK SUB
- CitySterling Heights
- CountyMacomb
- Zip Code48312
Similar Listings Nearby
- 4325 Fox Hill Drive
Sterling Heights, MI$389,900
3.02 miles away
- 5049 Surrey Drive
Sterling Heights, MI$380,000
4.11 miles away
- 37926 Streamview DR
Sterling Heights, MI$379,900
2.22 miles away
- 42811 WILMINGTON DR
Sterling Heights, MI$379,000
4.79 miles away
- 34130 Utica RD
Fraser, MI$375,000
1.07 miles away
- 34398 GREENTREES RD
Sterling Heights, MI$375,000
0.54 miles away
- 39239 CHANTILLY DR
Sterling Heights, MI$369,900
3.18 miles away
- 37296 Hacker Drive
Sterling Heights, MI$365,888
3.02 miles away
- 4628 DICKSON DR
Sterling Heights, MI$359,900
4.49 miles away
- 35442 Sunset Drive
Sterling Heights, MI$359,900
1.19 miles away

33431 Groth Drive
Sterling Heights, MI
LIGHTBOX-IMAGES


