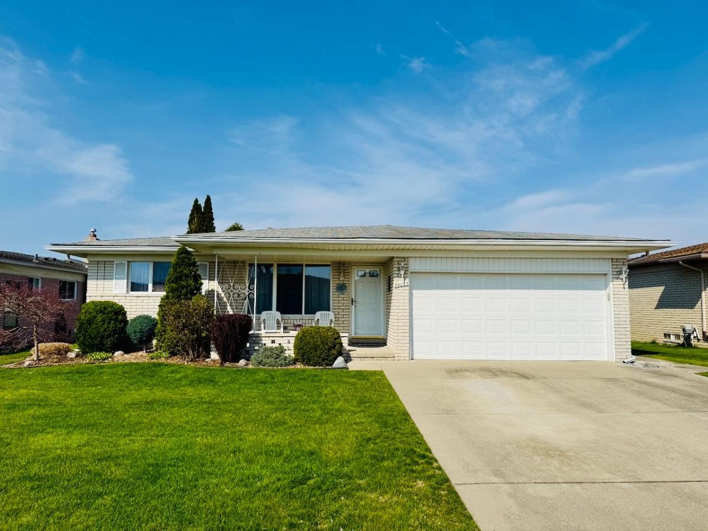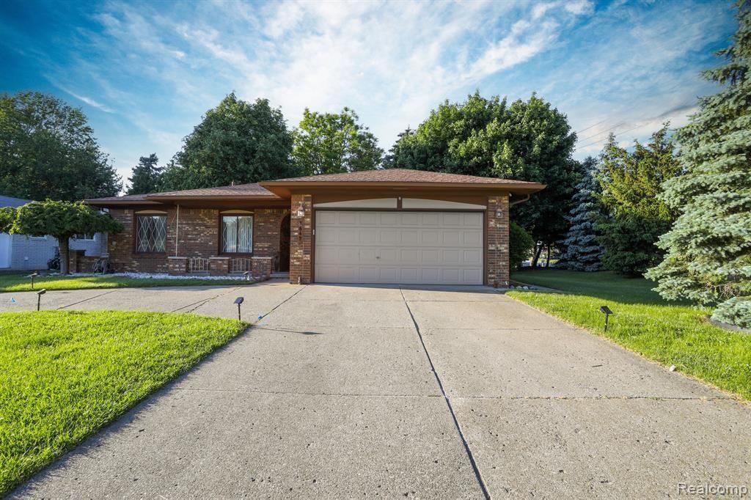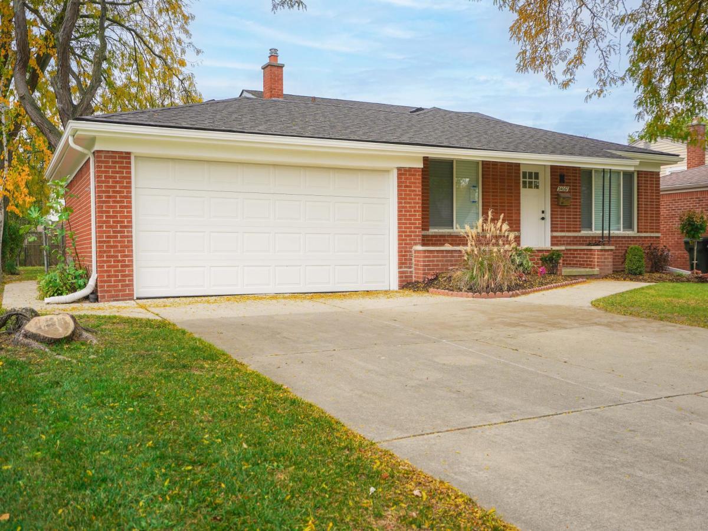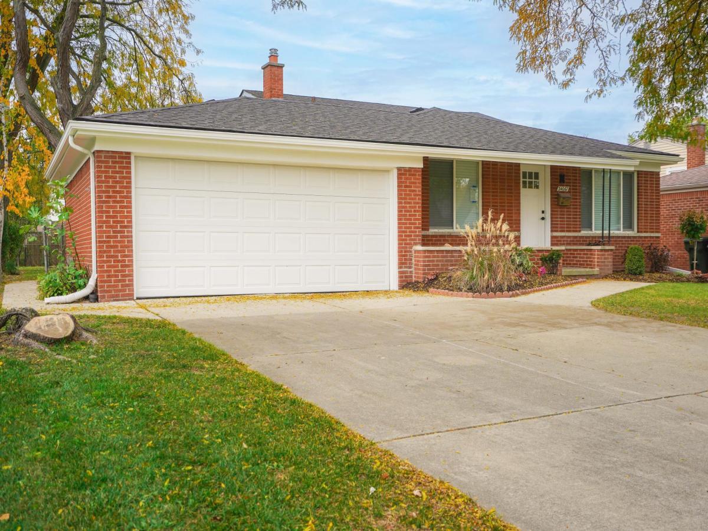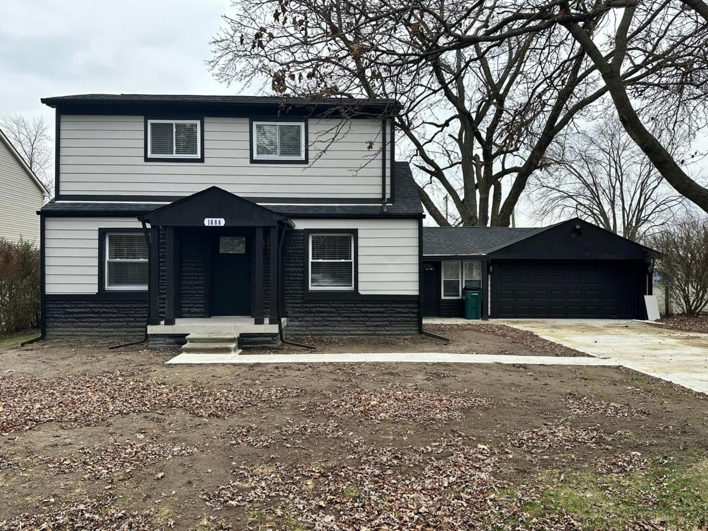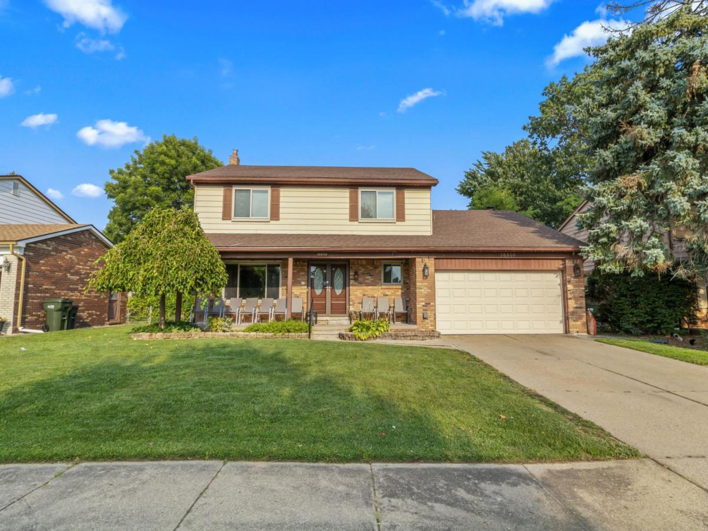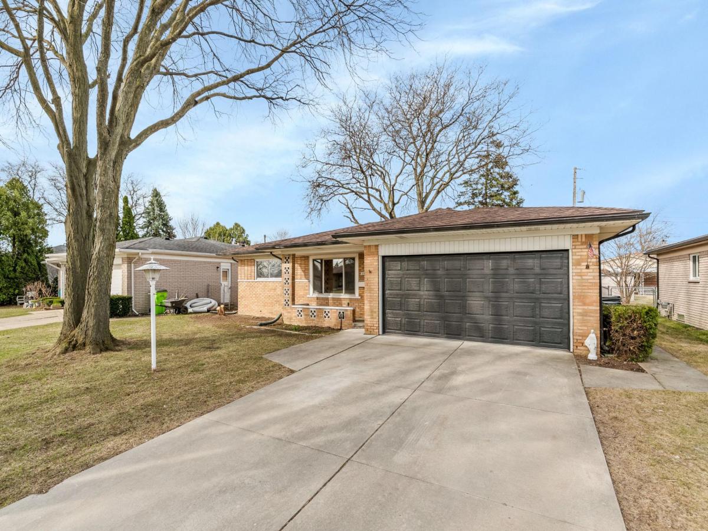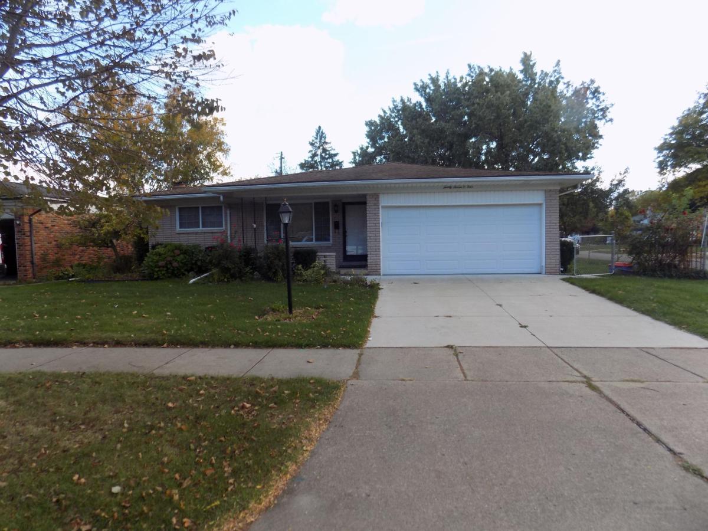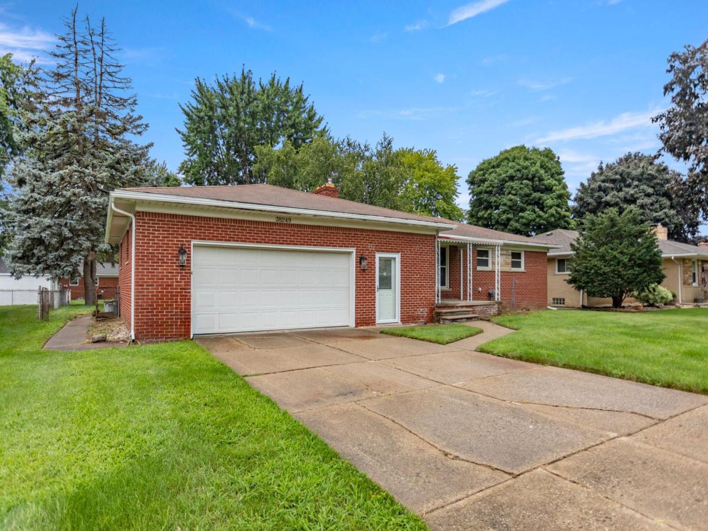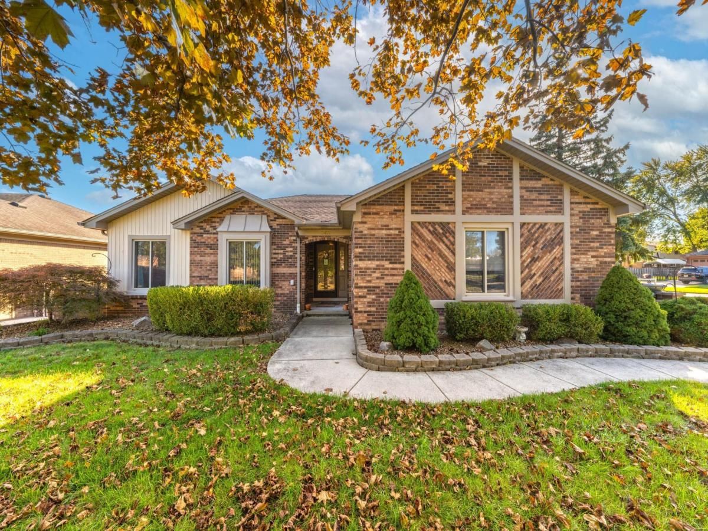Charming brick ranch with covered front porch and fantastic curb appeal in a quiet Sterling Heights neighborhood. Step into a tiled foyer with coat closet leading to a bright formal living room with a large front-facing window. The well-designed floor plan places three comfortable bedrooms and a full bath with double sinks to one side, while the other side opens to a spacious dining area and kitchen with tray ceilings, adding architectural interest and a sense of spaciousness to the heart of the home. The kitchen features an abundance of cabinetry and counter space, including a unique recessed service area with upper and lower cabinets—perfect for entertaining. A pantry cabinet provides excellent storage, and the kitchen opens to a cozy family room with floor-to-ceiling brick fireplace, ceiling beams, and doorwall to the backyard. Enjoy extra privacy with mature arborvitaes lining the back of the lot where you will enjoy your large patio. Over 1,500 sq ft with a 2-car attached garage, and full partially finished basement, all on a 60×120 lot. Walk to Nelson Park and just minutes drive to Dodge Park, Clinton River Trail, and shopping/dining along Hall Road.
Property Details
Price:
$299,900
MLS #:
20250028498
Status:
Active
Beds:
3
Baths:
2
Address:
35265 Dunston DR
Type:
Single Family
Subtype:
Single Family Residence
Subdivision:
AMERICANA # 01
Neighborhood:
03101 – Sterling Heights
City:
Sterling Heights
Listed Date:
Apr 23, 2025
State:
MI
Finished Sq Ft:
2,408
ZIP:
48310
Year Built:
1973
See this Listing
I’m a first-generation American with Italian roots. My journey combines family, real estate, and the American dream. Raised in a loving home, I embraced my Italian heritage and studied in Italy before returning to the US. As a mother of four, married for 30 years, my joy is family time. Real estate runs in my blood, inspired by my parents’ success in the industry. I earned my real estate license at 18, learned from a mentor at Century 21, and continued to grow at Remax. In 2022, I became the…
More About LiaMortgage Calculator
Schools
School District:
WarrenCon
Interior
Appliances
Dishwasher, Free Standing Electric Range, Free Standing Refrigerator, Range Hood
Bathrooms
1 Full Bathroom, 1 Half Bathroom
Cooling
Central Air
Heating
Forced Air, Natural Gas
Exterior
Architectural Style
Ranch
Construction Materials
Brick
Exterior Features
Lighting
Parking Features
Two Car Garage, Attached
Financial
Taxes
$3,195
Map
Community
- Address35265 Dunston DR Sterling Heights MI
- SubdivisionAMERICANA # 01
- CitySterling Heights
- CountyMacomb
- Zip Code48310
Similar Listings Nearby
- 3066 BELINDA DR
Sterling Heights, MI$389,500
1.72 miles away
- 3849 BARG DR
Sterling Heights, MI$389,000
2.60 miles away
- 34067 CHATSWORTH DR
Sterling Heights, MI$385,900
2.75 miles away
- 34067 CHATSWORTH DR
Sterling Heights, MI$385,900
2.75 miles away
- 1686 BEECH
Troy, MI$385,000
3.36 miles away
- 38808 SUMPTER DR
Sterling Heights, MI$384,900
1.71 miles away
- 33661 ASHTON DR
Sterling Heights, MI$384,900
2.64 miles away
- 2704 BERKSHIRE DR
Troy, MI$384,900
1.07 miles away
- 38249 MEDVILLE DR
Sterling Heights, MI$384,700
3.01 miles away
- 3430 Chippendale DR
Sterling Heights, MI$380,000
1.61 miles away

35265 Dunston DR
Sterling Heights, MI
LIGHTBOX-IMAGES

