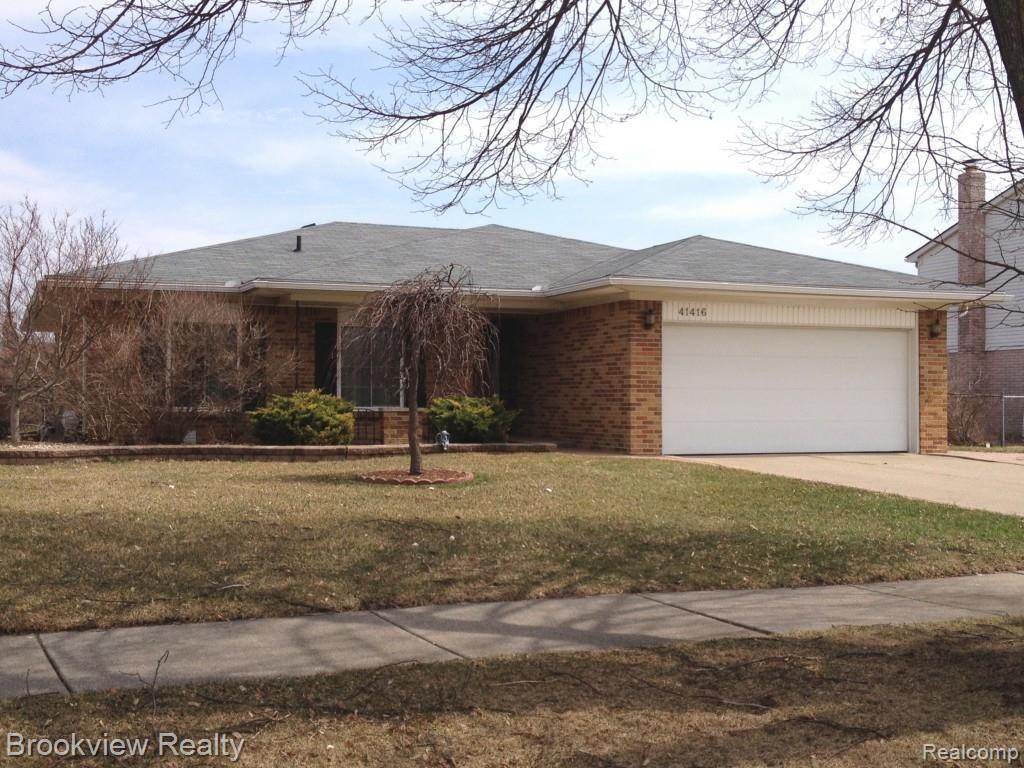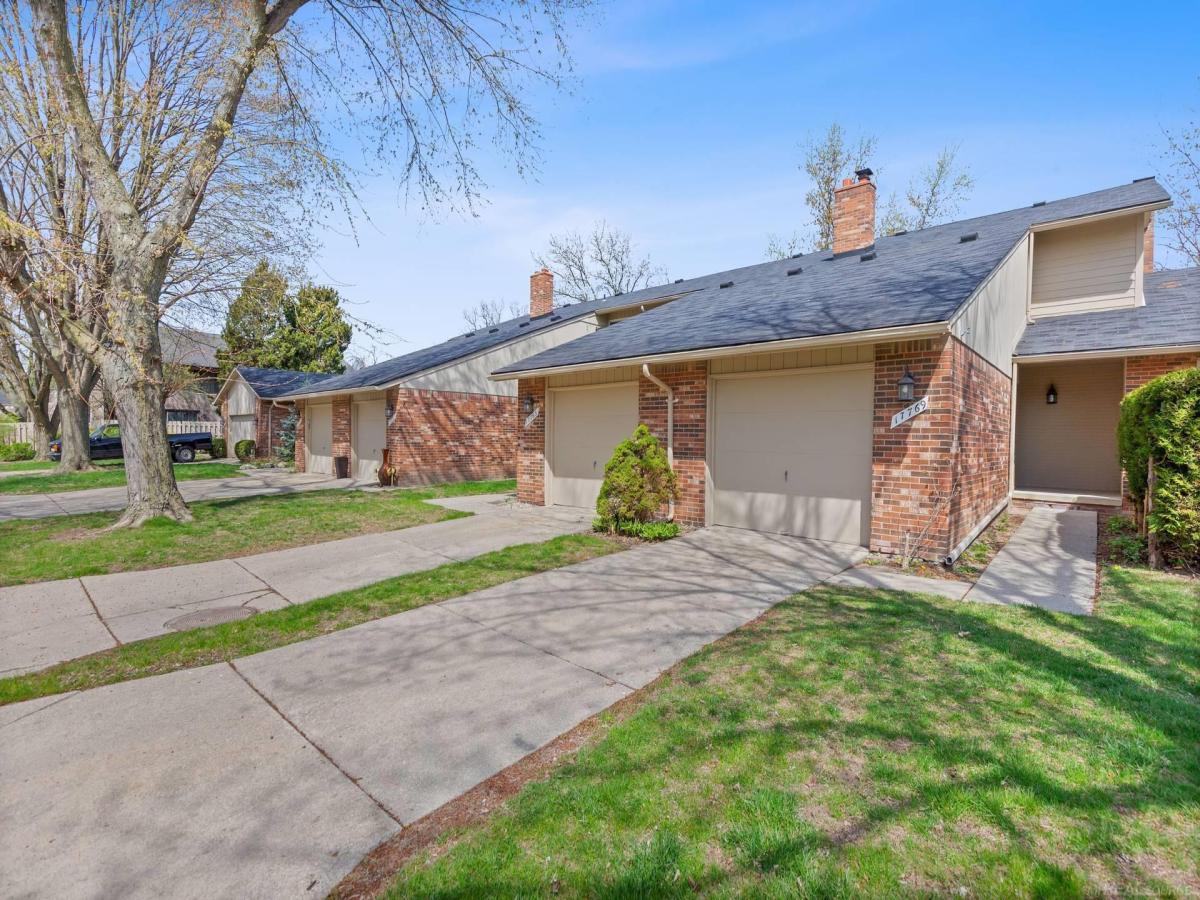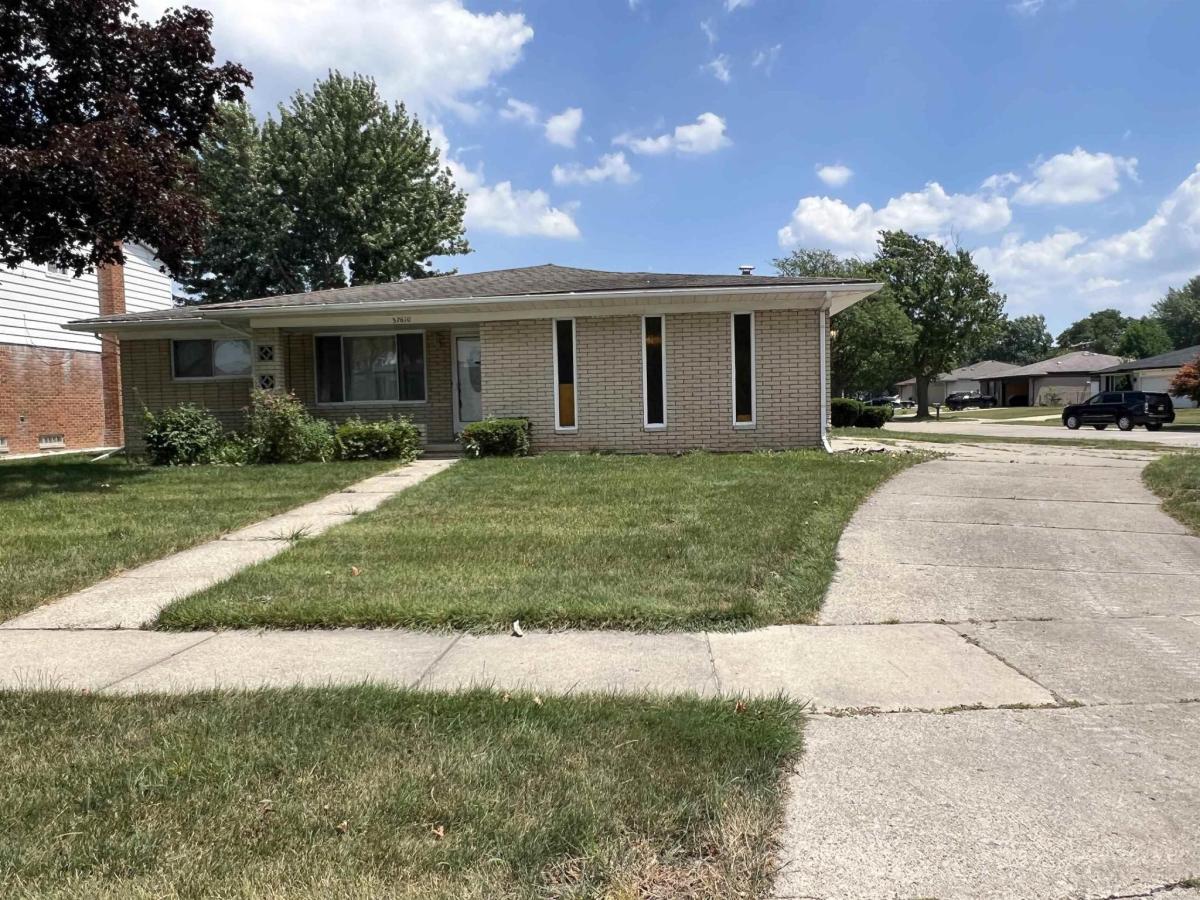Beautiful and Well-Maintained Two-Bedroom Ranch-Style Condo Located in a Quiet, Desirable Community in Sterling Heights. This Home Features an Open Floor Plan with Gleaming Hardwood Floors Throughout the Main Living Areas, a Spacious Dining Room, and a Cozy Gas Fireplace in the Living Room. The Updated Kitchen Boasts Brand-New Stainless Steel Appliances, Perfect for any Home Chef. Enjoy the Convenience of Two Full Bathrooms and a Laundry Room complete with Washer and Dryer.
The Primary Suite Offers Direct Access to a Private Patio and Includes a Large Walk-In Closet. An Attached Garage Provides Added Comfort and Security. Located in the Highly Regarded Utica School District and Just Minutes from Downtown Utica, Major Freeways, Shopping, Restaurants, and Vibrant Nightlife. Don’t Miss your Opportunity to Live in this Move-In Ready Gem!
The Primary Suite Offers Direct Access to a Private Patio and Includes a Large Walk-In Closet. An Attached Garage Provides Added Comfort and Security. Located in the Highly Regarded Utica School District and Just Minutes from Downtown Utica, Major Freeways, Shopping, Restaurants, and Vibrant Nightlife. Don’t Miss your Opportunity to Live in this Move-In Ready Gem!
Property Details
Price:
$1,825
MLS #:
20251006189
Status:
Active
Beds:
2
Baths:
2
Address:
5484 Pine Aires Drive
Type:
Rental
Subtype:
Condominium
Subdivision:
ABERDEEN PINES CONDO
Neighborhood:
03101 – Sterling Heights
City:
Sterling Heights
Listed Date:
Jun 6, 2025
State:
MI
Finished Sq Ft:
1,213
ZIP:
48314
Year Built:
2001
See this Listing
I’m a first-generation American with Italian roots. My journey combines family, real estate, and the American dream. Raised in a loving home, I embraced my Italian heritage and studied in Italy before returning to the US. As a mother of four, married for 30 years, my joy is family time. Real estate runs in my blood, inspired by my parents’ success in the industry. I earned my real estate license at 18, learned from a mentor at Century 21, and continued to grow at Remax. In 2022, I became the…
More About LiaMortgage Calculator
Schools
School District:
Utica
Interior
Appliances
Dishwasher, Disposal, Dryer, Free Standing Electric Range, Free Standing Refrigerator, Microwave, Plumbed For Ice Maker, Stainless Steel Appliances, Washer
Bathrooms
2 Full Bathrooms
Cooling
Central Air
Heating
Forced Air, Natural Gas
Laundry Features
Electric Dryer Hookup, Washer Hookup
Exterior
Architectural Style
Ranch
Construction Materials
Brick
Parking Features
One Car Garage, Attached, Electricityin Garage, Garage Door Opener
Roof
Asphalt
Financial
Map
Community
- Address5484 Pine Aires Drive Sterling Heights MI
- SubdivisionABERDEEN PINES CONDO
- CitySterling Heights
- CountyMacomb
- Zip Code48314
Similar Listings Nearby
- 41416 N SPICEMILL DR E
Sterling Heights, MI$2,350
1.92 miles away
- 11769 EDLOYTOM WAY
Macomb, MI$2,300
3.17 miles away
- 37610 Hacker DR
Sterling Heights, MI$2,300
3.26 miles away
- 14707 HOWELL
Sterling Heights, MI$2,250
2.05 miles away
- 45815 Grant Court
Macomb, MI$2,200
4.19 miles away
- 2448 OAKCREST Road
Sterling Heights, MI$2,200
4.80 miles away
- 5408 Pine Aires Drive #84
Sterling Heights, MI$2,200
3.87 miles away
- 3155 MARC Drive
Sterling Heights, MI$2,200
0.00 miles away
- 33720 COLFAX Drive
Sterling Heights, MI$2,115
4.97 miles away
- 12019 Greenway Drive
Sterling Heights, MI$2,100
0.96 miles away

5484 Pine Aires Drive
Sterling Heights, MI
LIGHTBOX-IMAGES





