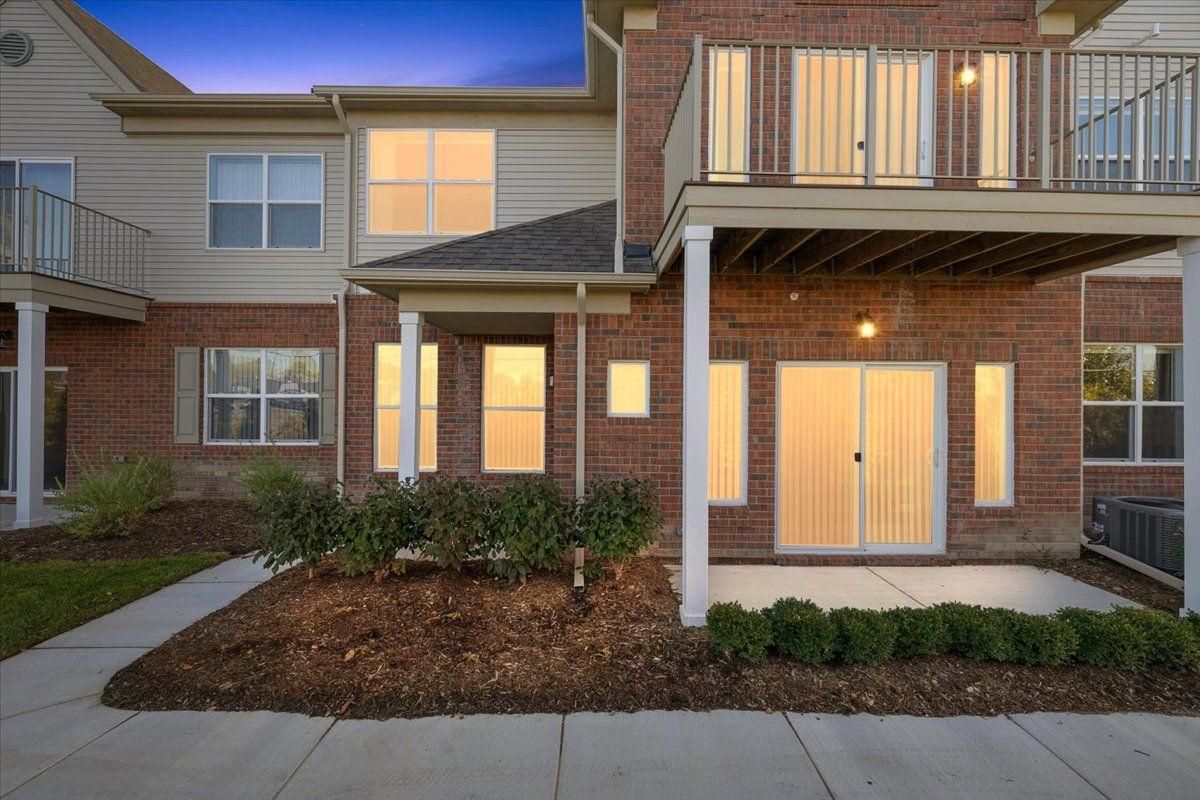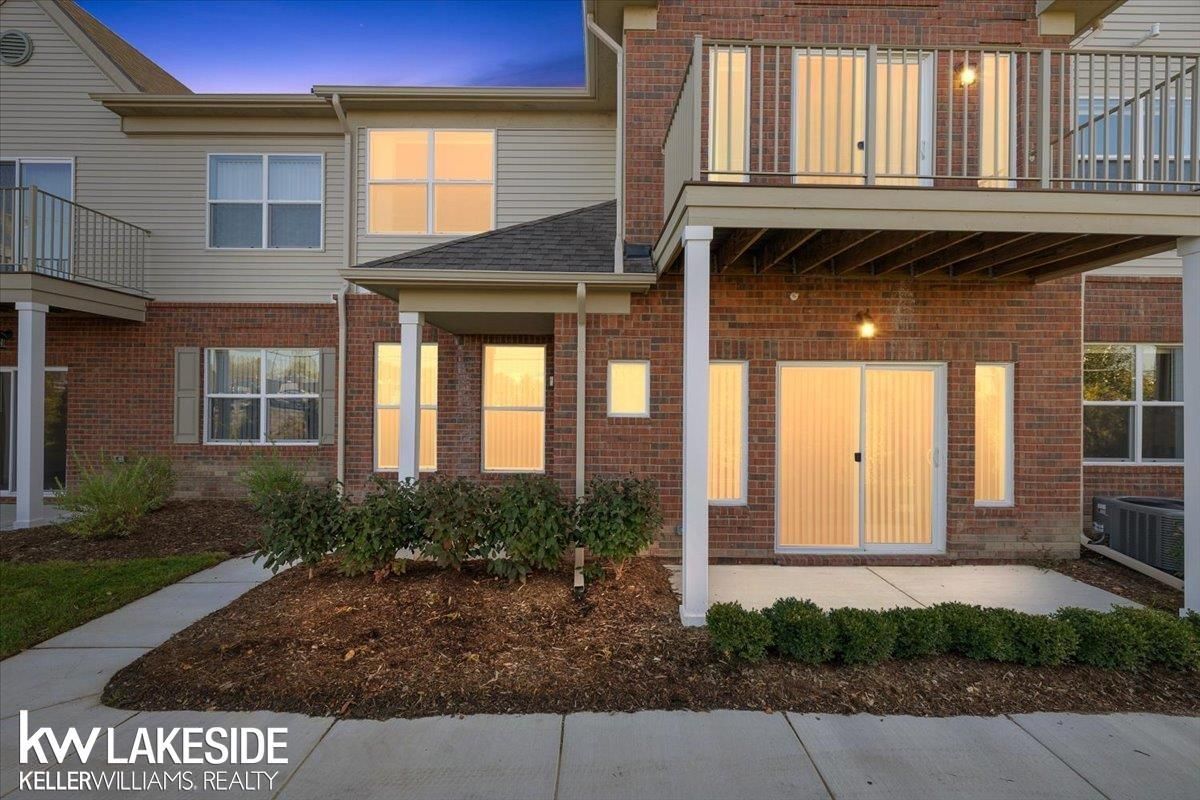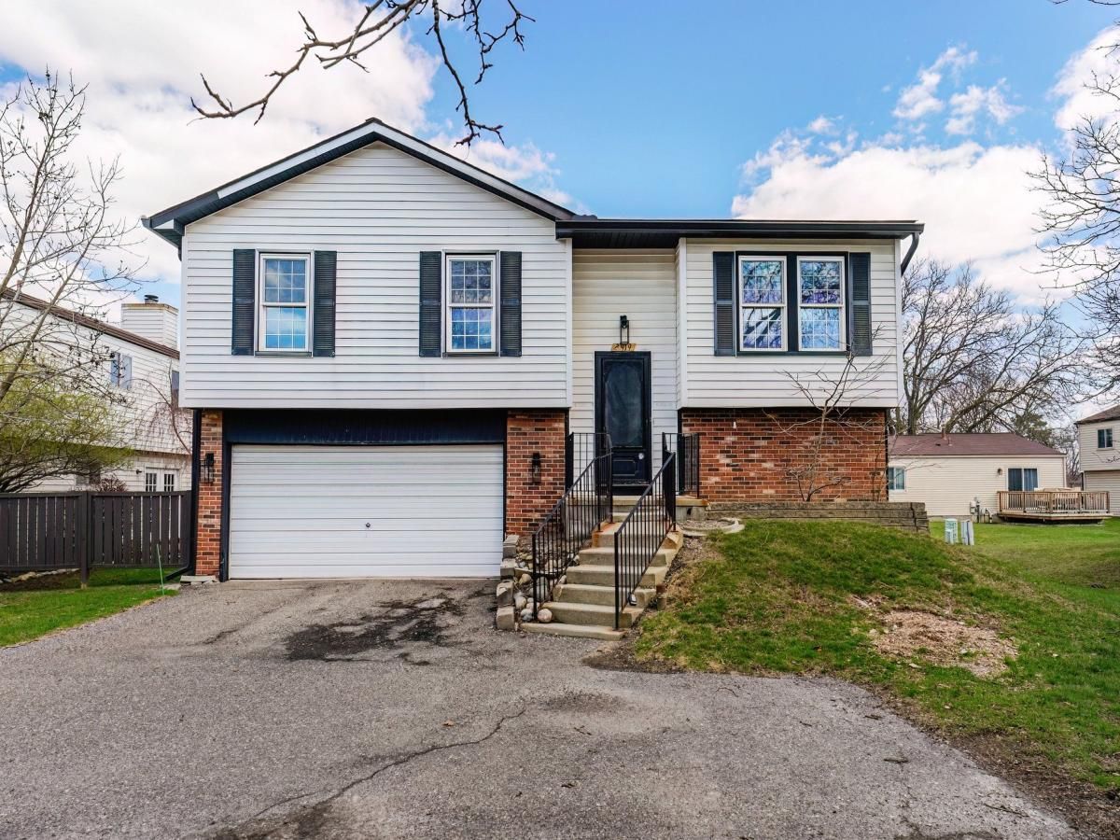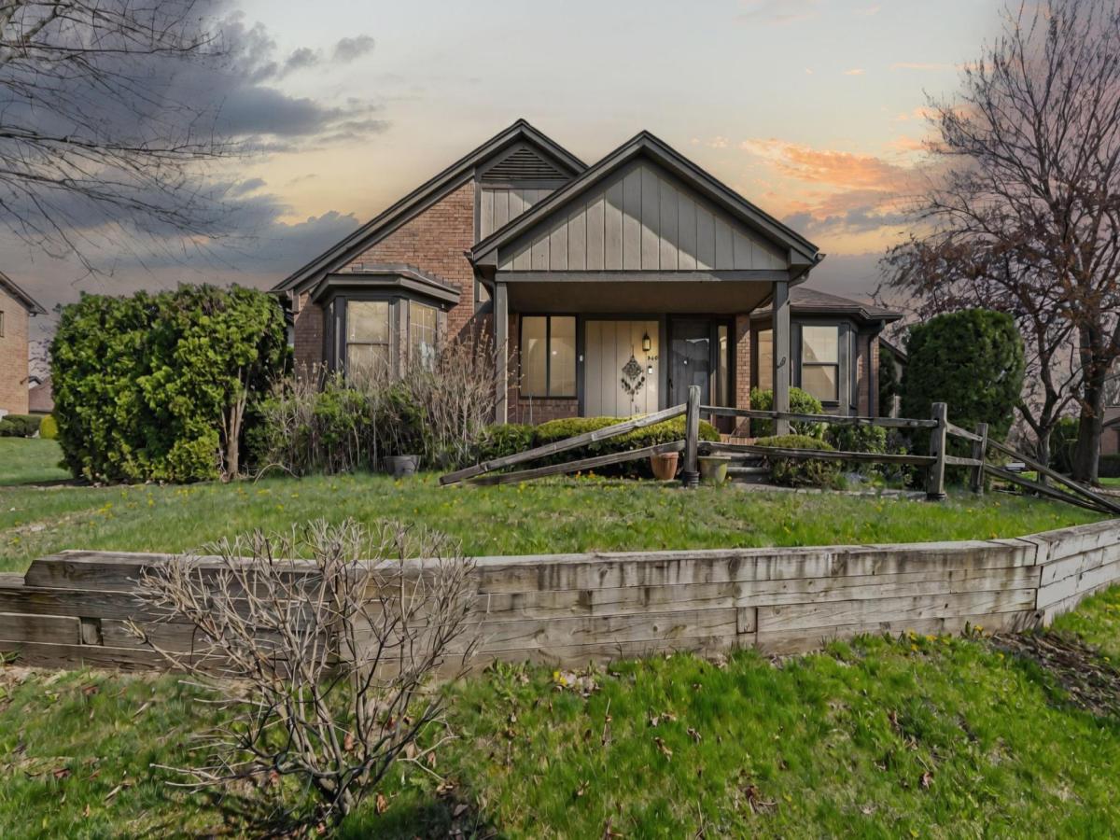*** Open House: Saturday May 10, 12:00PM – 4:00PM *** Welcome to this beautifully updated 2-bedroom, 2-bath first-floor condo in the highly sought after Aberdeen Gardens community. This move-in ready home features a modern kitchen with stainless steel appliances, stylishly renovated bathrooms, fresh paint throughout, and durable vinyl flooring. Enjoy cozy evenings by the fireplace in the spacious living room, and appreciate the convenience of an attached garage with brand new epoxy flooring First-floor units like this are in high demand and won’t last long!
Residents enjoy access to a clubhouse, inground pool, tennis courts, and a kids play area, all included with one of the lowest HOA fees at just $175/month, which also covers exterior and grounds maintenance. Pet-friendly (1 dog or cat up to 30 lbs). A perfect blend of comfort, style, and value. Schedule your showing today!
Residents enjoy access to a clubhouse, inground pool, tennis courts, and a kids play area, all included with one of the lowest HOA fees at just $175/month, which also covers exterior and grounds maintenance. Pet-friendly (1 dog or cat up to 30 lbs). A perfect blend of comfort, style, and value. Schedule your showing today!
Property Details
Price:
$239,900
MLS #:
20250032438
Status:
Active
Beds:
2
Baths:
2
Address:
4184 Berkshire DR
Type:
Condo
Subtype:
Condominium
Subdivision:
ABERDEEN GARDENS CONDO
Neighborhood:
03101 – Sterling Heights
City:
Sterling Heights
Listed Date:
May 10, 2025
State:
MI
Finished Sq Ft:
1,213
ZIP:
48314
Year Built:
1999
See this Listing
I’m a first-generation American with Italian roots. My journey combines family, real estate, and the American dream. Raised in a loving home, I embraced my Italian heritage and studied in Italy before returning to the US. As a mother of four, married for 30 years, my joy is family time. Real estate runs in my blood, inspired by my parents’ success in the industry. I earned my real estate license at 18, learned from a mentor at Century 21, and continued to grow at Remax. In 2022, I became the…
More About LiaMortgage Calculator
Schools
School District:
Utica
Interior
Appliances
Dishwasher, Dryer, Free Standing Electric Range, Free Standing Refrigerator, Induction Cooktop, Washer
Bathrooms
2 Full Bathrooms
Cooling
Ceiling Fans, Central Air
Heating
Forced Air, Natural Gas
Exterior
Architectural Style
Ranch
Community Features
Clubhouse, Fitness Center, Sidewalks, Tennis Courts
Construction Materials
Brick
Exterior Features
Grounds Maintenance
Parking Features
One Car Garage, Attached, Direct Access, Garage Door Opener
Security Features
Smoke Detectors
Financial
HOA Fee
$175
HOA Frequency
Monthly
HOA Includes
MaintenanceGrounds, Sewer, SnowRemoval, Trash
Taxes
$3,373
Map
Community
- Address4184 Berkshire DR Sterling Heights MI
- SubdivisionABERDEEN GARDENS CONDO
- CitySterling Heights
- CountyMacomb
- Zip Code48314
Similar Listings Nearby
- 1036 Alameda Boulevard
Troy, MI$309,900
3.00 miles away
- 8280 HEYWOOD CIR
Sterling Heights, MI$294,900
4.81 miles away
- 8280 Heywood CIR
Sterling Heights, MI$294,900
4.81 miles away
- 2919 ROUNDTREE DR
Troy, MI$290,000
4.31 miles away
- 43607 Lakeview Blvd BLVD
Sterling Heights, MI$290,000
4.14 miles away
- 1708 DEEPWOOD CIR
Rochester, MI$290,000
4.73 miles away
- 48888 Amanda LN
Shelby, MI$285,000
2.65 miles away
- 4158 Richfield Drive
Sterling Heights, MI$284,900
1.70 miles away
- 4158 RICHFIELD DR
Sterling Heights, MI$284,900
1.70 miles away
- 269 MEADOW BRIDGE DR
Rochester Hills, MI$279,900
4.49 miles away

4184 Berkshire DR
Sterling Heights, MI
LIGHTBOX-IMAGES












































































































































































































































