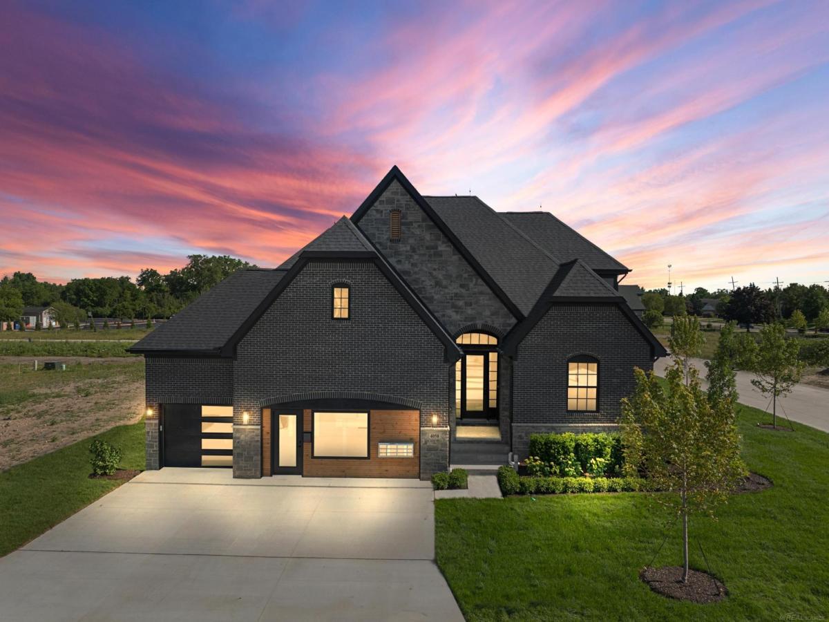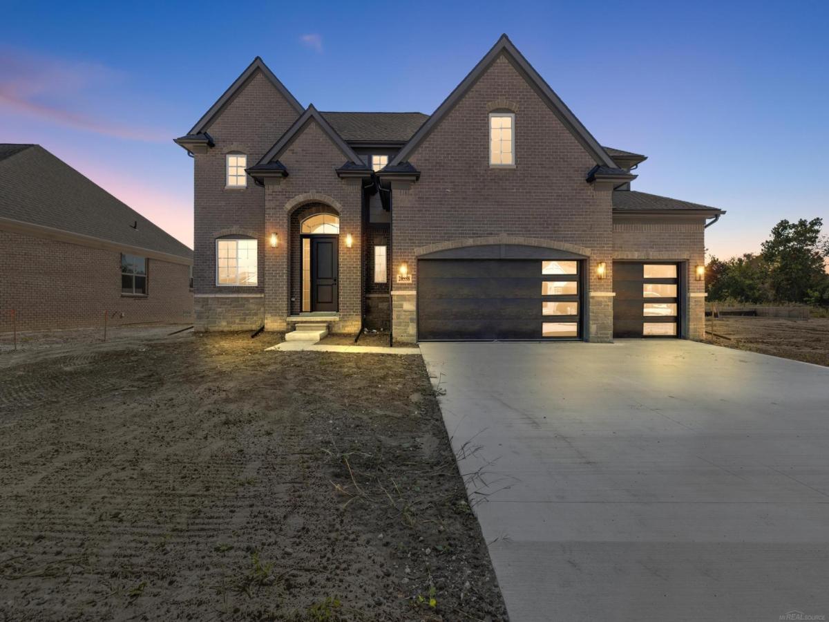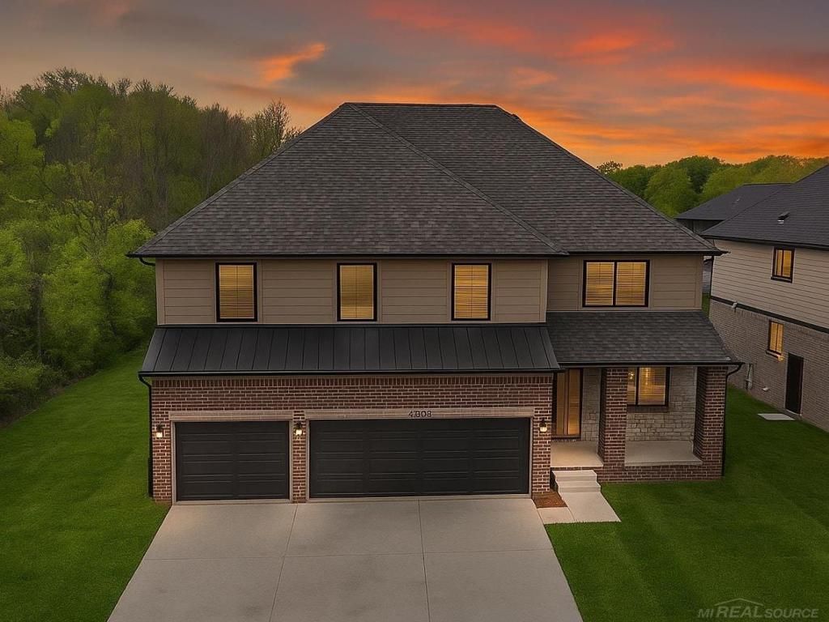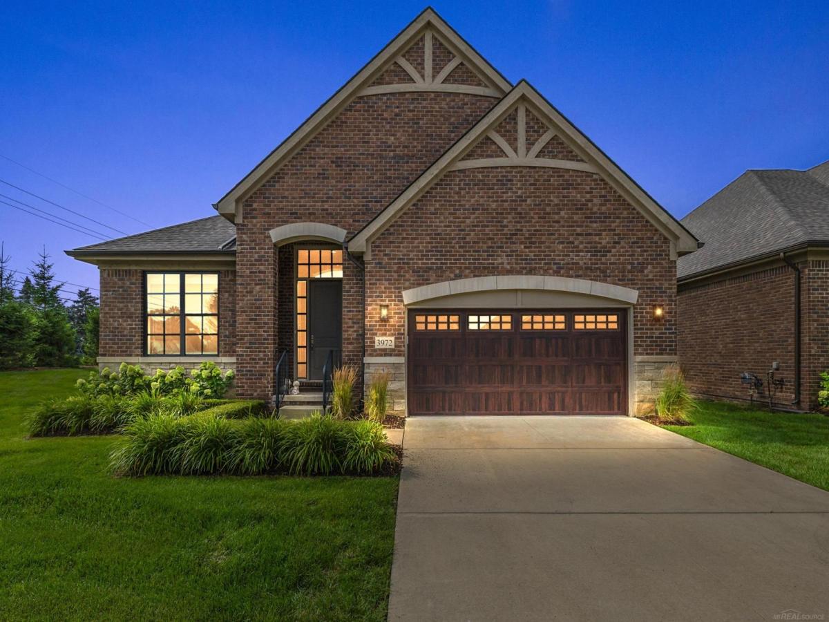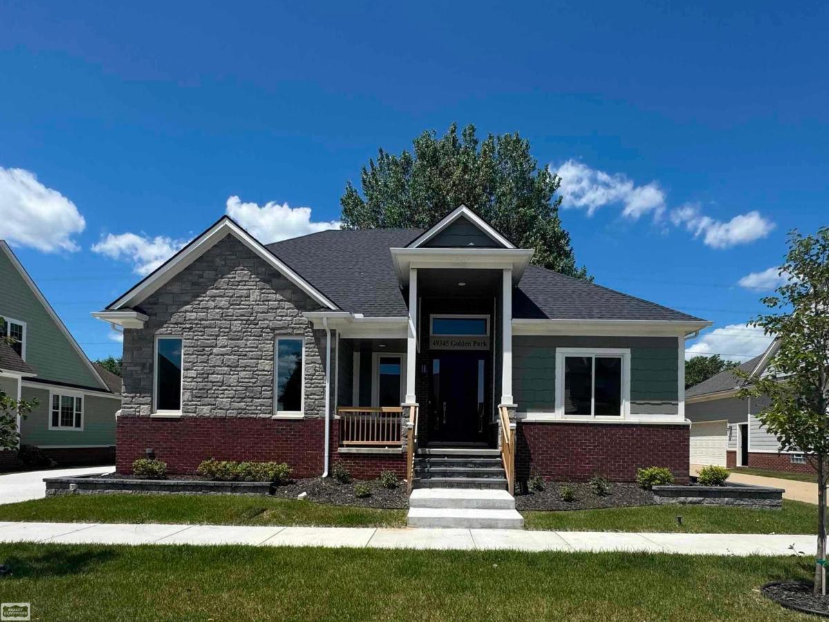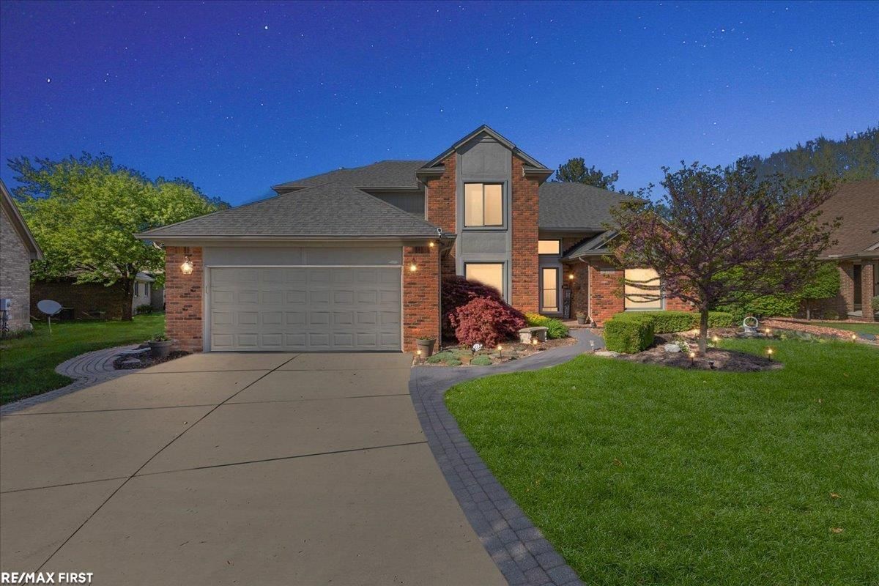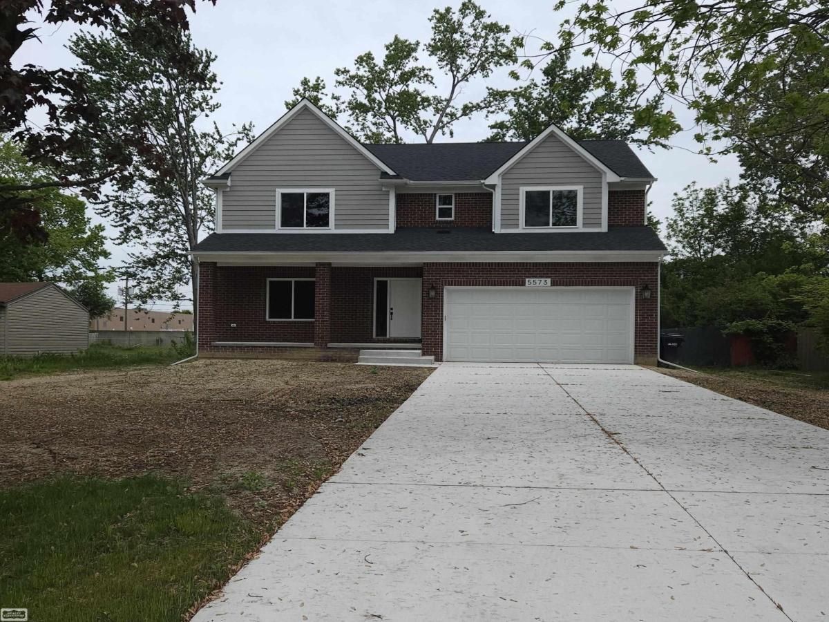Absolutely stunning, fully renovated colonial. This gorgeous home offers 4 spacious bedrooms, 3 full bathrooms, and a main-floor office that can easily serve as a 5th bedroom.
The main floor features an open-concept layout with brand-new flooring, recessed lighting, and a full bathroom for added convenience. At the heart of the home is a gourmet custom kitchen, showcasing new cabinetry, quartz countertops, stainless steel appliances, and a double oven.
Upstairs, you’ll find a primary suite complete with a luxurious private bath and walk-in closet. A standout feature is the new spiral staircase with solid hardwood steps, adding a modern and elegant touch to the home’s design.
The main floor features an open-concept layout with brand-new flooring, recessed lighting, and a full bathroom for added convenience. At the heart of the home is a gourmet custom kitchen, showcasing new cabinetry, quartz countertops, stainless steel appliances, and a double oven.
Upstairs, you’ll find a primary suite complete with a luxurious private bath and walk-in closet. A standout feature is the new spiral staircase with solid hardwood steps, adding a modern and elegant touch to the home’s design.
Property Details
Price:
$519,900
MLS #:
20251028779
Status:
Active
Beds:
4
Baths:
3
Address:
40206 Ashland Drive
Type:
Single Family
Subtype:
Single Family Residence
Subdivision:
ABBINGTON SUB
Neighborhood:
03101 – Sterling Heights
City:
Sterling Heights
Listed Date:
Aug 20, 2025
State:
MI
Finished Sq Ft:
4,080
ZIP:
48313
Year Built:
1986
See this Listing
I’m a first-generation American with Italian roots. My journey combines family, real estate, and the American dream. Raised in a loving home, I embraced my Italian heritage and studied in Italy before returning to the US. As a mother of four, married for 30 years, my joy is family time. Real estate runs in my blood, inspired by my parents’ success in the industry. I earned my real estate license at 18, learned from a mentor at Century 21, and continued to grow at Remax. In 2022, I became the…
More About LiaMortgage Calculator
Schools
School District:
Utica
Interior
Bathrooms
3 Full Bathrooms
Cooling
Central Air
Heating
Forced Air, Natural Gas
Exterior
Architectural Style
Colonial
Construction Materials
Aluminum Siding, Brick
Parking Features
Two Car Garage, Attached
Financial
Taxes
$4,883
Map
Community
- Address40206 Ashland Drive Sterling Heights MI
- SubdivisionABBINGTON SUB
- CitySterling Heights
- CountyMacomb
- Zip Code48313
Similar Listings Nearby
- 4076 Spring Meadow DR
Sterling Heights, MI$669,500
4.55 miles away
- 42419 Magnolia DR
Sterling Heights, MI$659,900
4.58 miles away
- 14686 Eleanor DR
Sterling Heights, MI$624,877
1.38 miles away
- 3972 Reserve DR
Sterling Heights, MI$600,000
4.80 miles away
- 49345 Golden Park DR
Shelby, MI$599,900
4.85 miles away
- 14963 Park View CT
Sterling Heights, MI$569,900
0.82 miles away
- 35839 Bella Sera Drive
Sterling Heights, MI$564,900
2.23 miles away
- 5573 Branch ST
Sterling Heights, MI$559,900
3.54 miles away
- 33781 Sunrise Drive
Fraser, MI$529,000
3.25 miles away

40206 Ashland Drive
Sterling Heights, MI
LIGHTBOX-IMAGES


