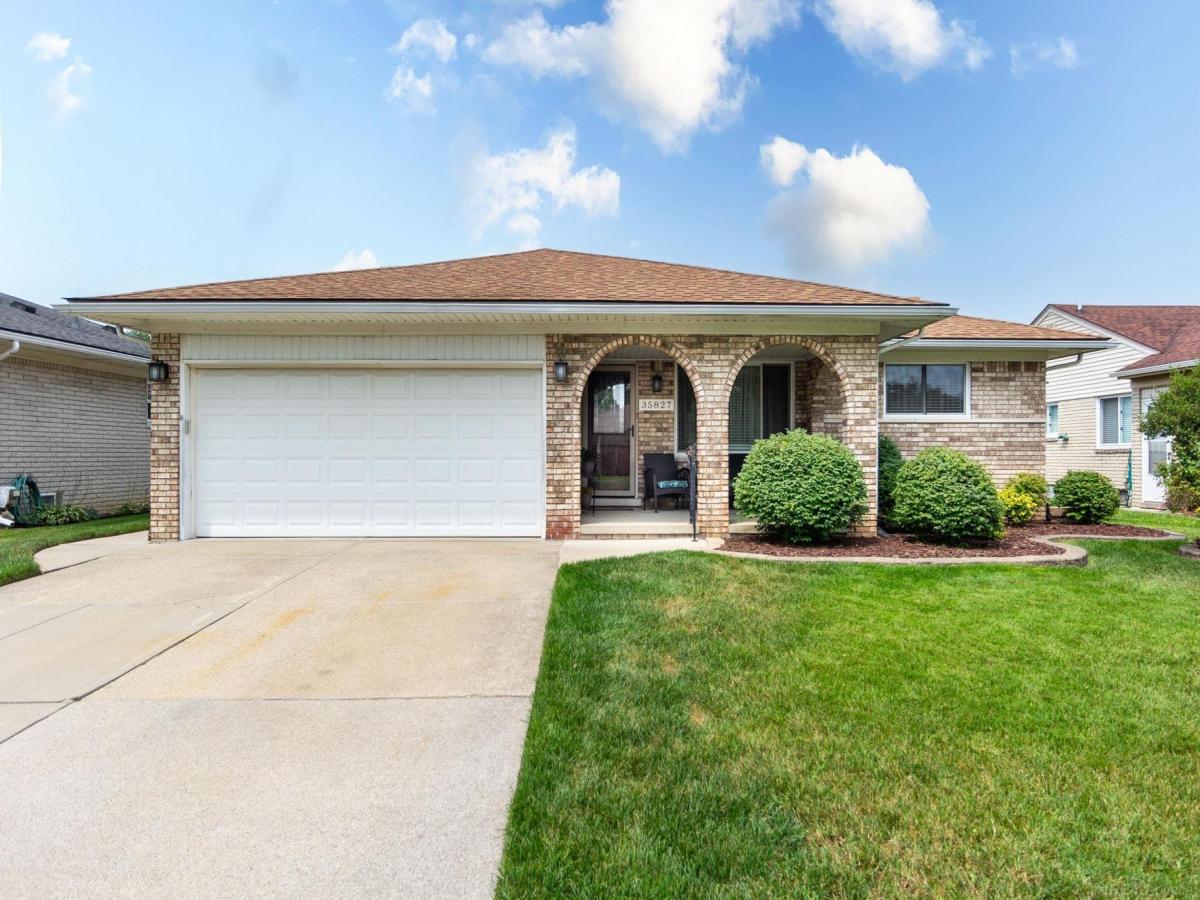Welcome to this beautifully maintained all-brick ranch with wood accents in a desirable Sterling Heights neighborhood within the Utica School District. Step into the expansive foyer, where double doors lead to a versatile bedroom that can also serve as an office or den. To the right, the open kitchen offers ample cabinetry, Corian counters, and a countertop peninsula that connects to the dining area. The spacious living room features vaulted ceilings, a wood-burning fireplace with mantle, and Pella door walls on each side for abundant natural light and access to the backyard. The primary suite boasts a massive walk-in closet and private full bath. Two additional bedrooms share another full bathroom. A convenient half bath and first-floor laundry are located near the kitchen and garage. The 2.5-car garage includes a door opener, side entry, and hot/cold water spigot. The finished basement provides a flexible bonus room, large storage closet with shelving, glass-block windows, and both a sump pump and backup system. Built in 1986 with copper and PVC plumbing, the home features a 2019 HVAC system and a seven-year-old three-dimensional roof. Additional upgrades include six-inch baseboard moldings, hardwood flooring, ceramic tile in select areas, and Pella windows. Outside, enjoy the brick paver patio and walkway, sprinkler system, and oversized gutters. Conveniently located near Schoenherr, between 16 Mile and Hall Road, with easy access to shopping, dining, and major roadways. This move-in ready ranch offers comfort, functionality, and quality craftsmanship in a prime location—perfect for anyone seeking one-level living without compromise.
Property Details
Price:
$340,000
MLS #:
20251026959
Status:
Active
Beds:
3
Baths:
3
Address:
40444 La Grange Drive
Type:
Single Family
Subtype:
Single Family Residence
Subdivision:
ABBINGTON SUB 1
Neighborhood:
03101 – Sterling Heights
City:
Sterling Heights
Listed Date:
Aug 13, 2025
State:
MI
Finished Sq Ft:
1,944
ZIP:
48313
Year Built:
1986
See this Listing
I’m a first-generation American with Italian roots. My journey combines family, real estate, and the American dream. Raised in a loving home, I embraced my Italian heritage and studied in Italy before returning to the US. As a mother of four, married for 30 years, my joy is family time. Real estate runs in my blood, inspired by my parents’ success in the industry. I earned my real estate license at 18, learned from a mentor at Century 21, and continued to grow at Remax. In 2022, I became the…
More About LiaMortgage Calculator
Schools
School District:
Utica
Interior
Appliances
Dishwasher, Disposal, Dryer, Free Standing Electric Oven, Free Standing Refrigerator, Range Hood, Washer
Bathrooms
2 Full Bathrooms, 1 Half Bathroom
Cooling
Ceiling Fans, Central Air
Heating
Forced Air, Natural Gas
Laundry Features
Gas Dryer Hookup, Laundry Room, Washer Hookup
Exterior
Architectural Style
Ranch
Community Features
Sidewalks
Construction Materials
Brick, Wood Siding
Exterior Features
Lighting
Parking Features
Twoand Half Car Garage, Attached, Driveway, Electricityin Garage, Garage Faces Front, Garage Door Opener, Side Entrance
Roof
Asphalt
Security Features
Carbon Monoxide Detectors, Smoke Detectors
Financial
Taxes
$4,045
Map
Community
- Address40444 La Grange Drive Sterling Heights MI
- SubdivisionABBINGTON SUB 1
- CitySterling Heights
- CountyMacomb
- Zip Code48313
Similar Listings Nearby
- 15743 GREENVIEW
Fraser, MI$439,900
3.46 miles away
- 15801 Toulouse
Fraser, MI$434,900
3.99 miles away
- 3622 Tracy Drive
Sterling Heights, MI$429,900
4.44 miles away
- 13936 Grove Park Drive
Sterling Heights, MI$429,900
0.86 miles away
- 35827 Rainbow DR
Sterling Heights, MI$429,000
2.40 miles away
- 15991 Toulouse
Fraser, MI$420,000
4.02 miles away
- 35567 Doyle Drive
Sterling Heights, MI$420,000
4.50 miles away
- 2648 Ormsby Drive
Sterling Heights, MI$420,000
4.83 miles away
- 36368 Tulane Drive
Sterling Heights, MI$415,000
2.62 miles away
- 3550 Kirkton Drive
Sterling Heights, MI$409,999
4.43 miles away

40444 La Grange Drive
Sterling Heights, MI
LIGHTBOX-IMAGES


