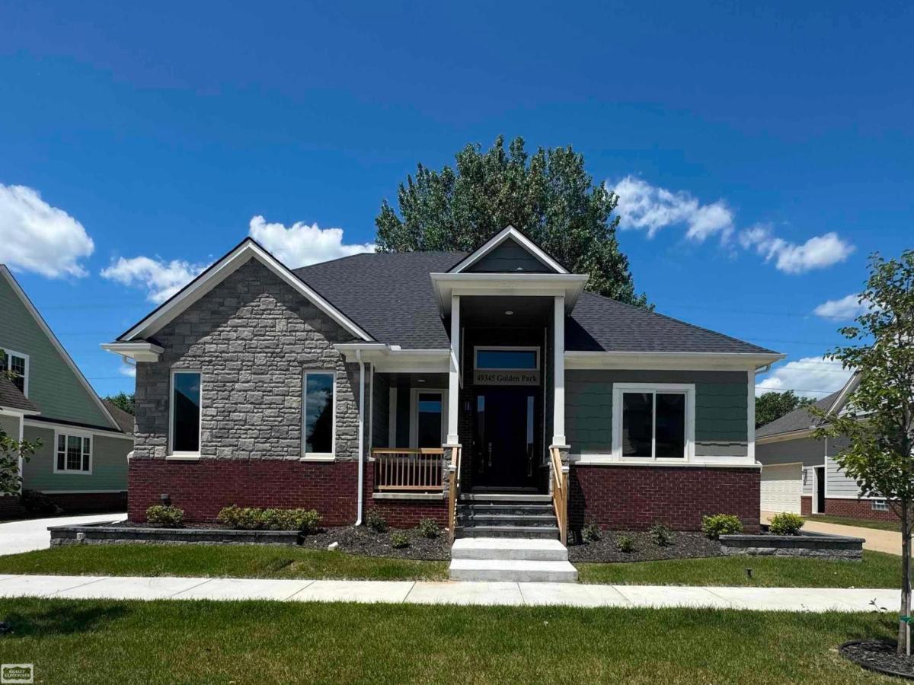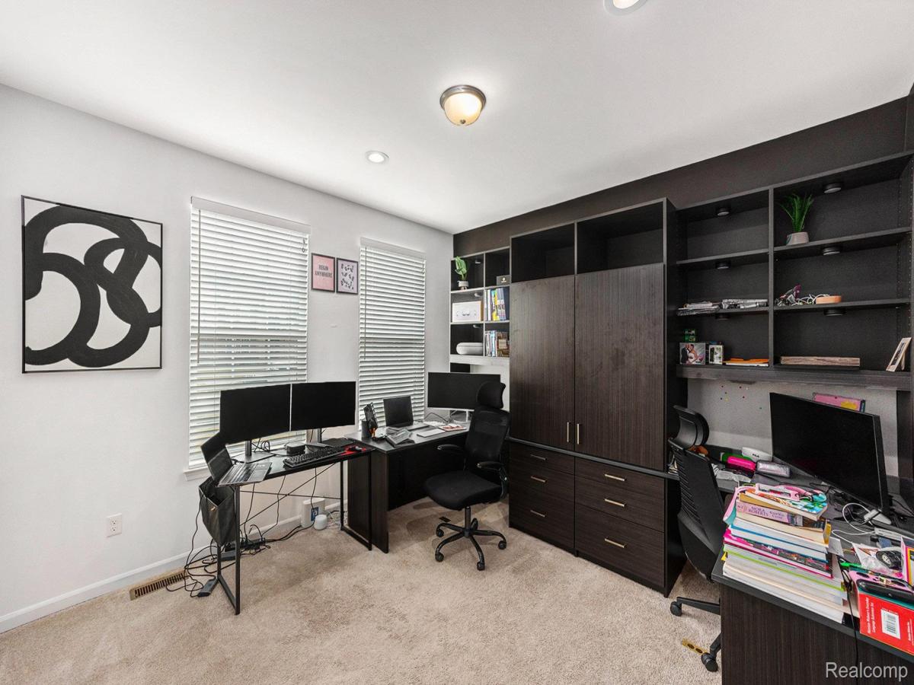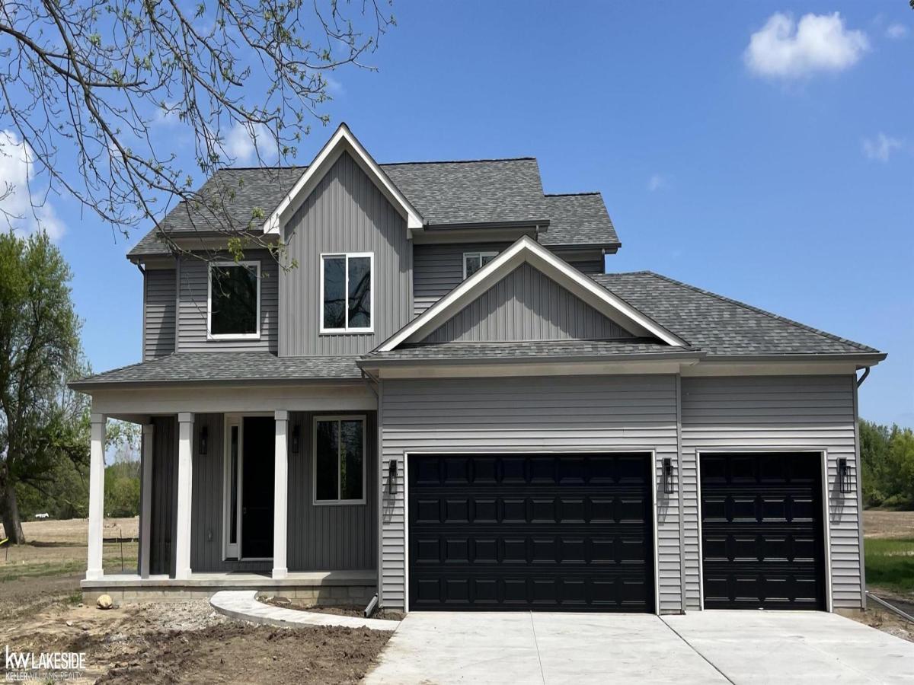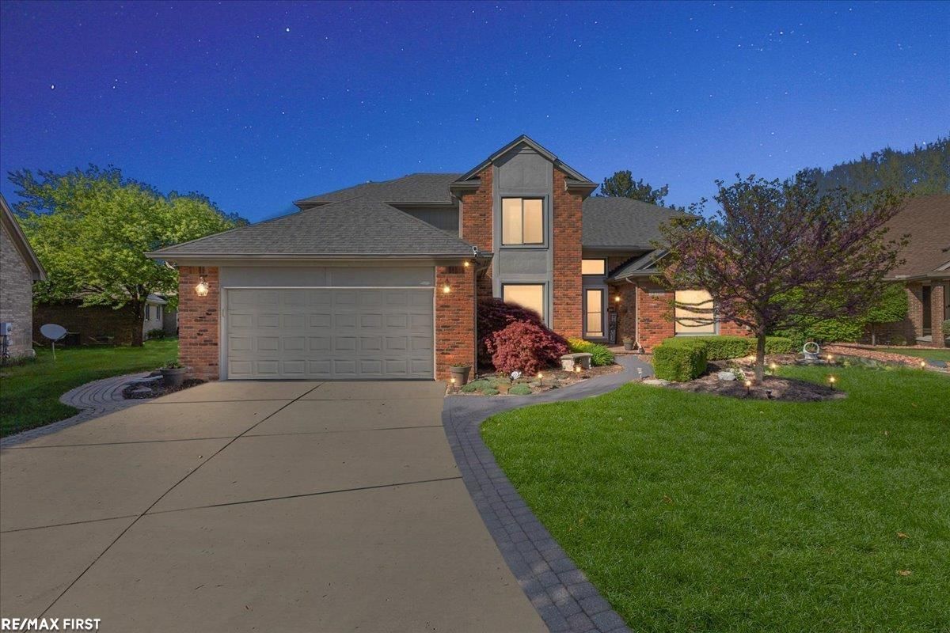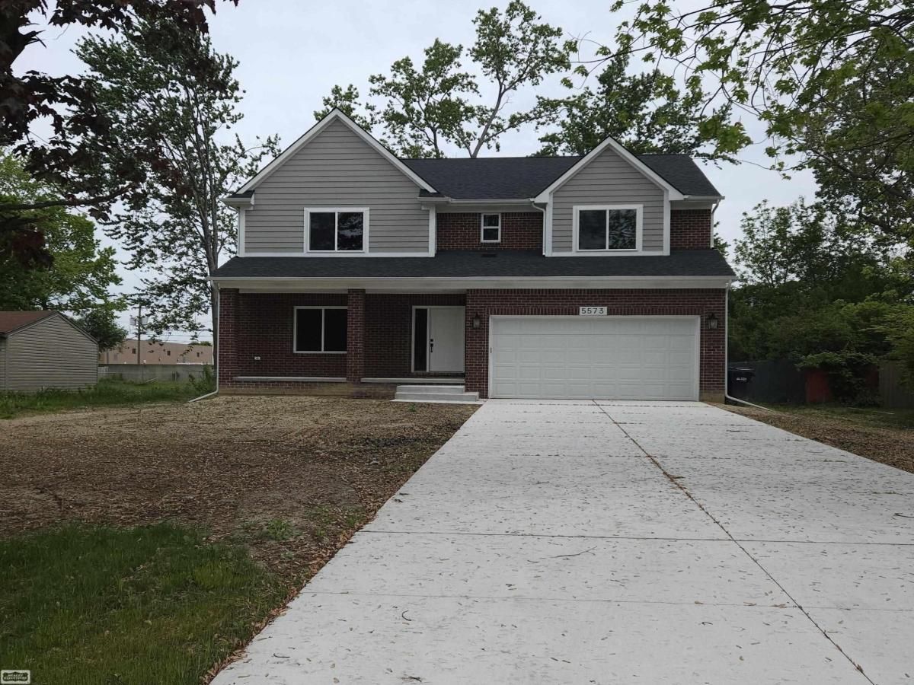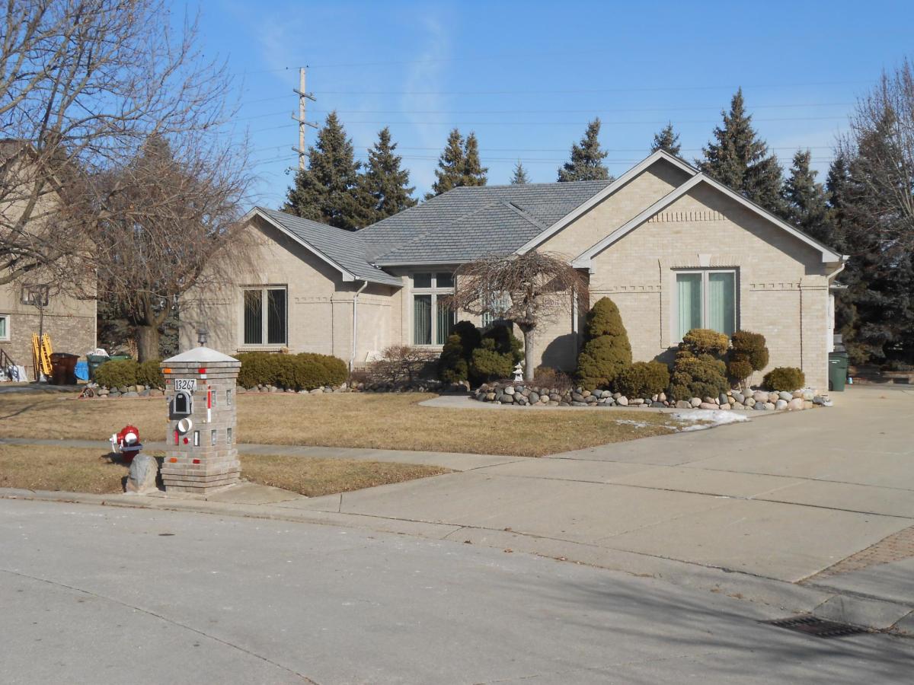An incredible opportunity to make this your own dream home – on a coveted corner lot! This French Country 4 bedroom / 3.5 bathroom is for sale FOR THE FIRST TIME EVER!
The open foyer and tall ceilings greet you, surrounded by a gas fireplace, two separate living room spaces, half bath, and first floor laundry. Formal dining room features beautiful glass sliding pocket doors. Sun-drenched kitchen with stainless appliances has ample room for a breakfast table. The kitchen opens to the backyard deck, perfect for morning coffee or outdoor entertaining. The thoughtful floor plan on the main level creates a seamless circular flow, making the home feel open and connected. Decorative archways, crown molding, crystal doorknobs & solid wood doors throughout. The Second floor showcases 4 spacious bedrooms. Two are connected by a jack & jill bathroom, the third has an en suite, and the Primary Bedroom has its own en suite. Primary bathroom features a jacuzzi tub, marble shower and walk-in closet. Extra feature upstairs is an oversized closet (ideal as a playroom, cozy den, computer/study room).
Large unfinished basement just waiting for your vision! Attached 2 car garage. Custom shed mirrors the home for storybook curb appeal. Location provides convenient access to nearby schools and parks, making it an ideal setting.
The open foyer and tall ceilings greet you, surrounded by a gas fireplace, two separate living room spaces, half bath, and first floor laundry. Formal dining room features beautiful glass sliding pocket doors. Sun-drenched kitchen with stainless appliances has ample room for a breakfast table. The kitchen opens to the backyard deck, perfect for morning coffee or outdoor entertaining. The thoughtful floor plan on the main level creates a seamless circular flow, making the home feel open and connected. Decorative archways, crown molding, crystal doorknobs & solid wood doors throughout. The Second floor showcases 4 spacious bedrooms. Two are connected by a jack & jill bathroom, the third has an en suite, and the Primary Bedroom has its own en suite. Primary bathroom features a jacuzzi tub, marble shower and walk-in closet. Extra feature upstairs is an oversized closet (ideal as a playroom, cozy den, computer/study room).
Large unfinished basement just waiting for your vision! Attached 2 car garage. Custom shed mirrors the home for storybook curb appeal. Location provides convenient access to nearby schools and parks, making it an ideal setting.
Property Details
Price:
$474,000
MLS #:
20251019574
Status:
Active
Beds:
4
Baths:
4
Address:
40205 Ashland Drive
Type:
Single Family
Subtype:
Single Family Residence
Subdivision:
ABBINGTON SUB 1
Neighborhood:
03101 – Sterling Heights
City:
Sterling Heights
Listed Date:
Jul 30, 2025
State:
MI
Finished Sq Ft:
2,648
ZIP:
48313
Year Built:
1994
See this Listing
I’m a first-generation American with Italian roots. My journey combines family, real estate, and the American dream. Raised in a loving home, I embraced my Italian heritage and studied in Italy before returning to the US. As a mother of four, married for 30 years, my joy is family time. Real estate runs in my blood, inspired by my parents’ success in the industry. I earned my real estate license at 18, learned from a mentor at Century 21, and continued to grow at Remax. In 2022, I became the…
More About LiaMortgage Calculator
Schools
School District:
Utica
Interior
Appliances
Dishwasher, Disposal, Dryer, Free Standing Gas Oven, Free Standing Refrigerator, Washer
Bathrooms
3 Full Bathrooms, 1 Half Bathroom
Cooling
Central Air
Heating
Forced Air, Natural Gas
Exterior
Architectural Style
Colonial, Country French
Construction Materials
Other, Stone
Parking Features
Two Car Garage, Attached
Financial
Taxes
$5,826
Map
Community
- Address40205 Ashland Drive Sterling Heights MI
- SubdivisionABBINGTON SUB 1
- CitySterling Heights
- CountyMacomb
- Zip Code48313
Similar Listings Nearby
- 49345 Golden Park DR
Shelby, MI$599,900
4.85 miles away
- 12255 Wellesley Drive
Sterling Heights, MI$599,000
2.86 miles away
- 72160 Van Dyke AVE
Bruce, MI$589,900
4.54 miles away
- 5061 Whitby Drive
Sterling Heights, MI$575,000
4.08 miles away
- 14963 Park View CT
Sterling Heights, MI$574,900
0.84 miles away
- 5573 Branch ST
Sterling Heights, MI$559,900
3.50 miles away
- 46431 Mariner Drive
Macomb, MI$550,000
4.34 miles away
- 14759 Hannebauer Court
Sterling Heights, MI$550,000
0.57 miles away
- 47355 Circle Crest DR
Shelby, MI$549,900
3.75 miles away
- 13267 PEARL DR
Shelby, MI$529,999
4.56 miles away

40205 Ashland Drive
Sterling Heights, MI
LIGHTBOX-IMAGES


