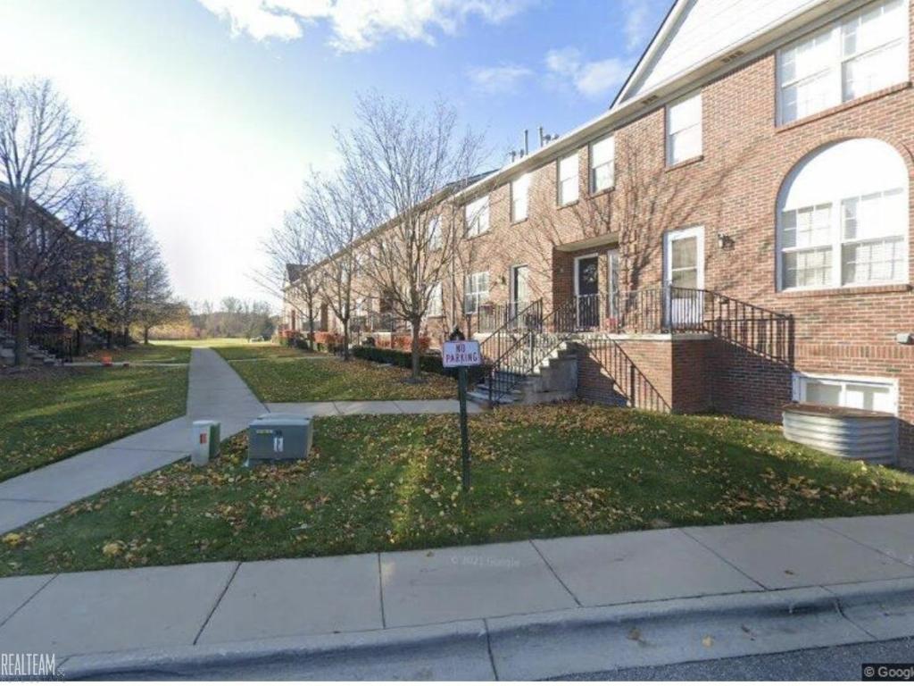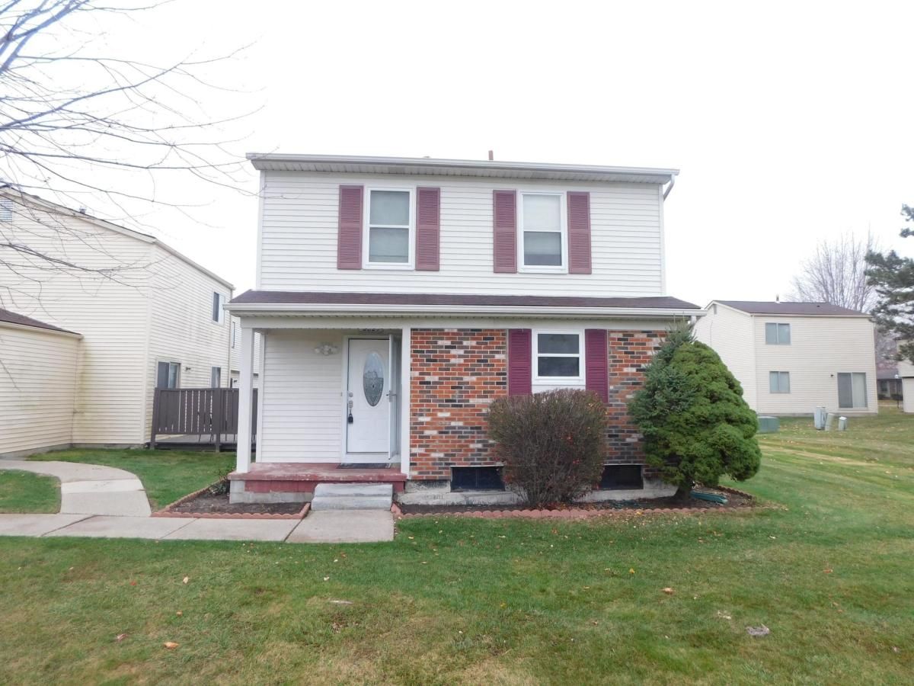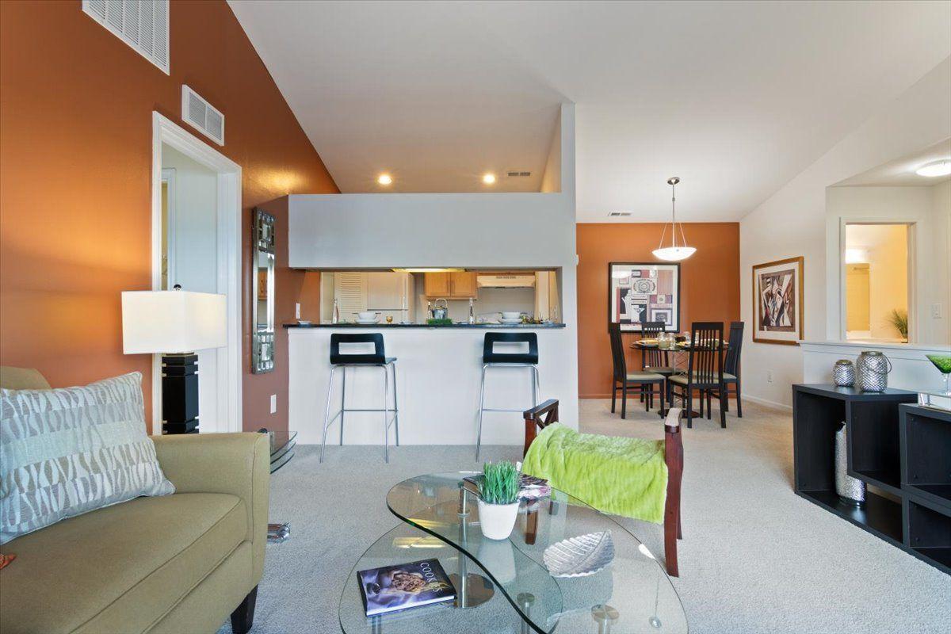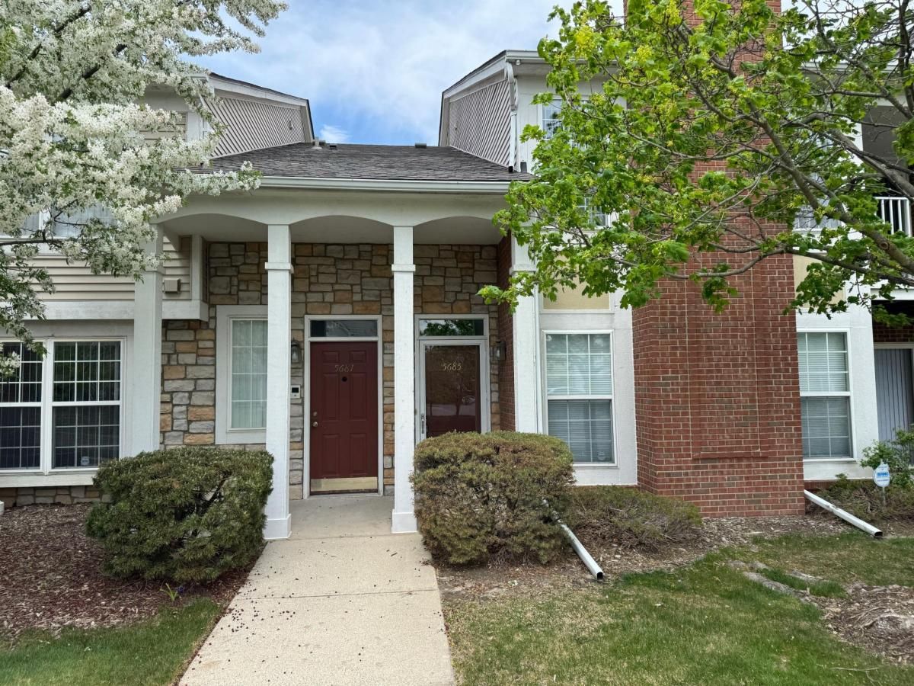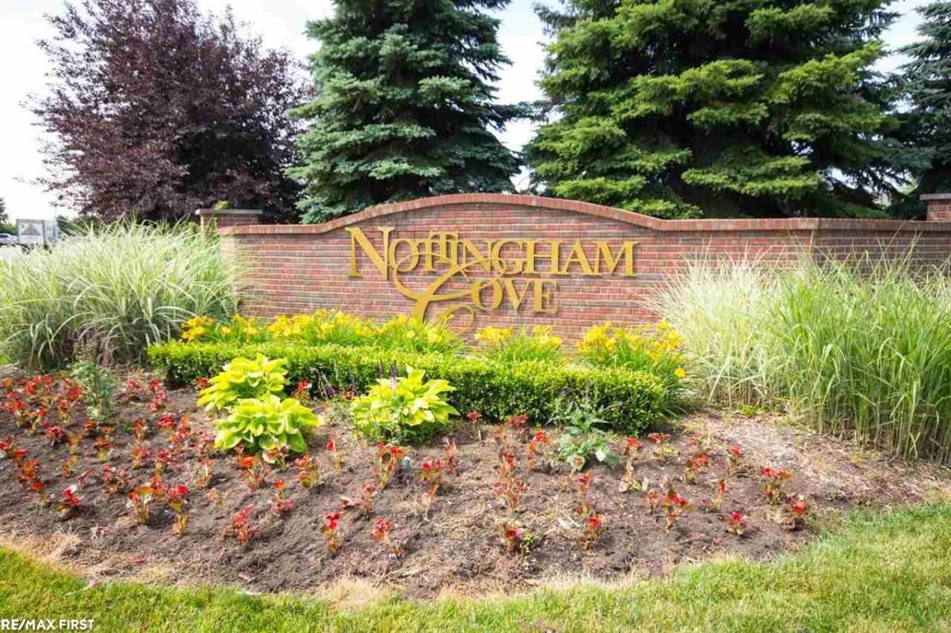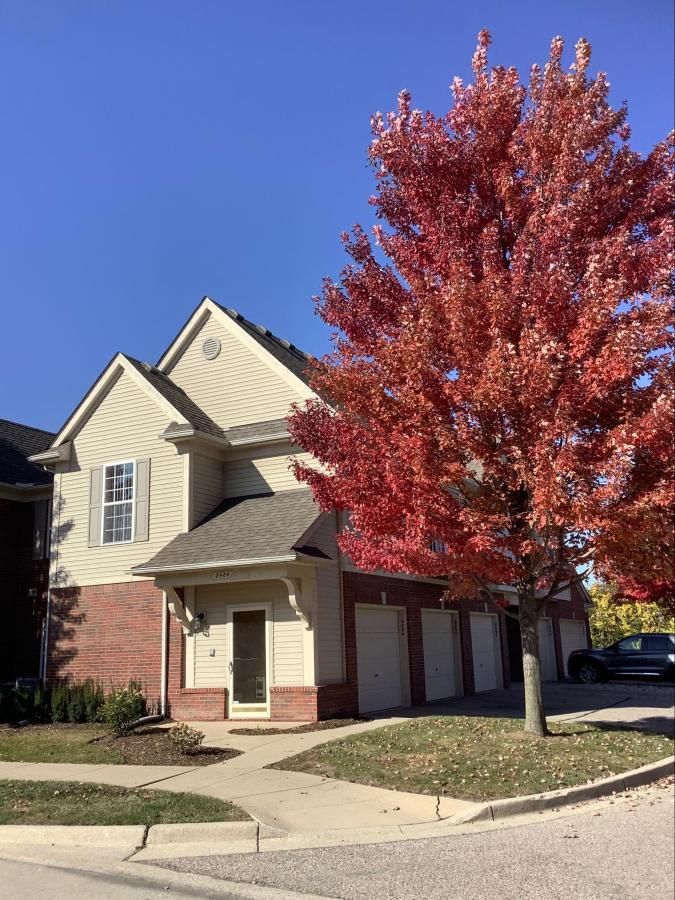Minimum 620 Credit Score, copy of credit score required, proof of employment and recent paystubs required. Don’t miss out on this stunning 2-bedroom condo lease located in the highly sought-after Aberdeen Gardens. This carriage style split ranch plan is fresh and neutral throughout. Boasting a spacious great room with a cathedral ceiling and a gas fireplace. The kitchen and dining room flow seamlessly into the great room, creating the perfect space for entertaining. All appliances are included, making move-in a breeze. Step outside onto the balcony, accessible from both the great room and primary bedroom, and enjoy the fresh air and beautiful views. The primary bedroom features a walk-in closet and a full bath, while the second bedroom also offers a walk-in closet. 1-car attached garage. Take advantage of the fantastic condo amenities, including a clubhouse, tennis court, and a community inground pool – perfect for those hot summer days. Just minutes away from shopping and local freeways, and conveniently located near Dodge Park and the Sterling Heights Community Center. This condo is situated in the award-winning Utica School District. With plenty of visitor parking spaces available, this condo has everything you need for comfortable and convenient living. Don’t wait – schedule your showing today! Immediate occupancy available.
Property Details
Price:
$1,675
MLS #:
20250033485
Status:
Active
Beds:
2
Baths:
2
Address:
4235 BERKSHIRE DR
Type:
Rental
Subtype:
Condominium
Neighborhood:
03101 – Sterling Heights
City:
Sterling Heights
Listed Date:
May 8, 2025
State:
MI
Finished Sq Ft:
1,324
ZIP:
48314
Year Built:
1999
See this Listing
I’m a first-generation American with Italian roots. My journey combines family, real estate, and the American dream. Raised in a loving home, I embraced my Italian heritage and studied in Italy before returning to the US. As a mother of four, married for 30 years, my joy is family time. Real estate runs in my blood, inspired by my parents’ success in the industry. I earned my real estate license at 18, learned from a mentor at Century 21, and continued to grow at Remax. In 2022, I became the…
More About LiaMortgage Calculator
Schools
School District:
Utica
Interior
Appliances
Dryer, Free Standing Electric Range, Free Standing Refrigerator, Microwave, Washer
Bathrooms
2 Full Bathrooms
Cooling
Central Air
Heating
Forced Air, Natural Gas
Laundry Features
In Unit
Exterior
Architectural Style
Raised Ranch
Community Features
Clubhouse, Fitness Center, Sidewalks, Tennis Courts
Construction Materials
Brick, Vinyl Siding
Exterior Features
Balcony, Grounds Maintenance, Private Entrance, Tennis Courts
Parking Features
One Car Garage, Attached
Roof
Asphalt
Financial
HOA Fee
$175
HOA Frequency
Monthly
HOA Includes
MaintenanceGrounds, MaintenanceStructure, Sewer, SnowRemoval, Trash, Water
Map
Community
- Address4235 BERKSHIRE DR Sterling Heights MI
- CitySterling Heights
- CountyMacomb
- Zip Code48314
Similar Listings Nearby
- 43105 Burlington DR
Sterling Heights, MI$2,000
4.57 miles away
- 2824 ROUNDTREE DR
Troy, MI$1,950
4.36 miles away
- 42918 WOODCREST DR
Sterling Heights, MI$1,950
4.33 miles away
- 14550 VAUXHALL DR
Sterling Heights, MI$1,900
4.53 miles away
- 1865 FLAGSTONE CIR
Rochester, MI$1,850
4.64 miles away
- 44354 Pine Drive 18104
Sterling Heights, MI$1,815
4.73 miles away
- 5685 PINE AIRES DR
Sterling Heights, MI$1,800
0.76 miles away
- 13119 Hazelnut DR
Sterling Heights, MI$1,800
3.66 miles away
- 5556 PINE AIRES DR
Sterling Heights, MI$1,800
0.75 miles away
- 8484 HEYWOOD CIR
Sterling Heights, MI$1,800
4.80 miles away

4235 BERKSHIRE DR
Sterling Heights, MI
LIGHTBOX-IMAGES
































