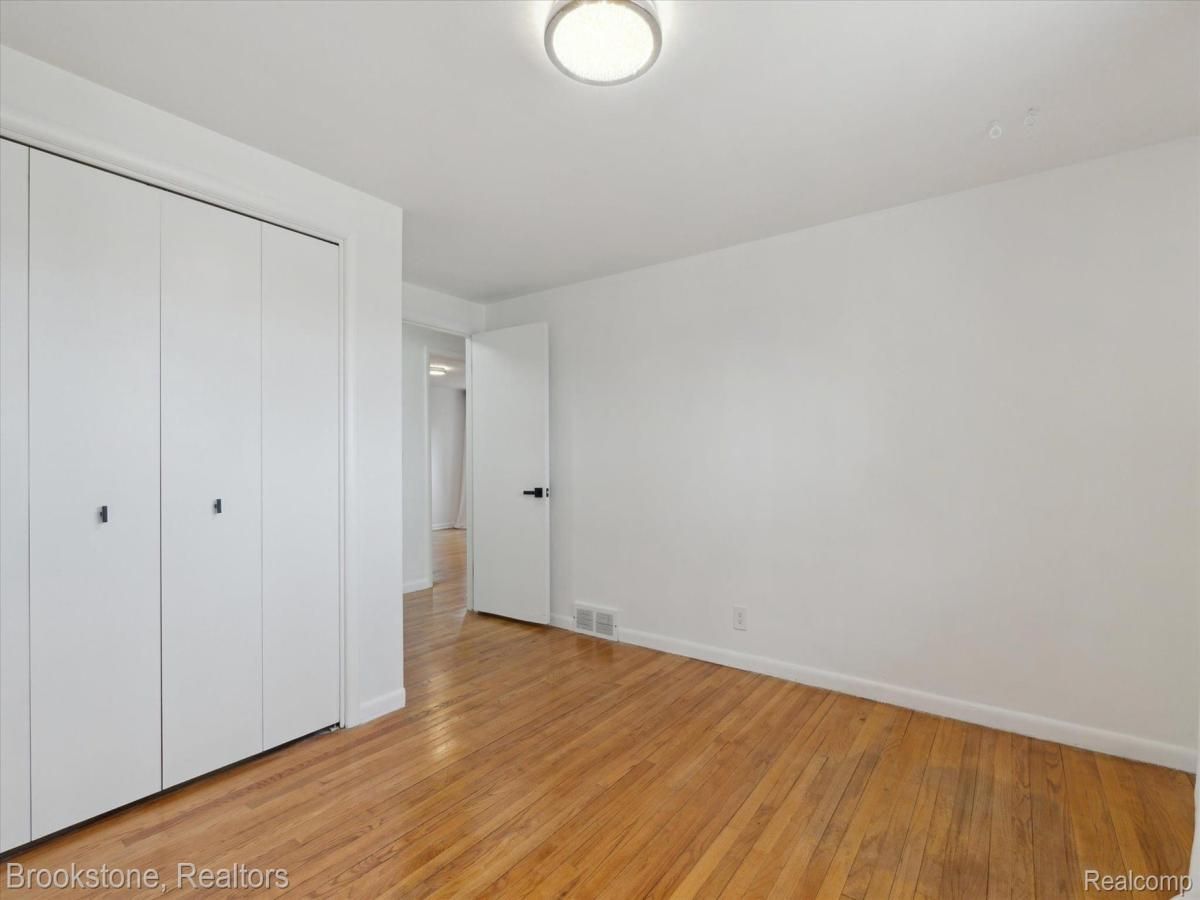This charming 3-bedroom, 1.5-bath brick ranch sits on a spacious .74-acre lot, offering the perfect combination of comfort, functionality, and outdoor living.
Enjoy the outdoors on the screened-in porch or patio—ideal for relaxing evenings or entertaining guests.
Inside, the home features a beautifully updated kitchen with included appliances, opening to the family room with a cozy fireplace. A formal dining room and living room provide additional space for everyday living and gatherings. The updated full bath includes double sinks and a large linen closet for added convenience.
The partially finished basement offers even more versatility, complete with a bar area—perfect for entertaining, hobbies, or extra storage. Minimum credit score of 700. $300 Non-Refundable Cleaning Fee due at Lease signing. NOTE: USE OF BARN IS EXCLUDED FROM LEASE!!
Enjoy the outdoors on the screened-in porch or patio—ideal for relaxing evenings or entertaining guests.
Inside, the home features a beautifully updated kitchen with included appliances, opening to the family room with a cozy fireplace. A formal dining room and living room provide additional space for everyday living and gatherings. The updated full bath includes double sinks and a large linen closet for added convenience.
The partially finished basement offers even more versatility, complete with a bar area—perfect for entertaining, hobbies, or extra storage. Minimum credit score of 700. $300 Non-Refundable Cleaning Fee due at Lease signing. NOTE: USE OF BARN IS EXCLUDED FROM LEASE!!
Property Details
Price:
$2,600
MLS #:
20251031193
Status:
Active
Beds:
3
Baths:
2
Address:
41544 Dequindre Road
Type:
Rental
Subtype:
Single Family Residence
Neighborhood:
03101sterlingheights
City:
Sterling Heights
Listed Date:
Aug 27, 2025
State:
MI
Finished Sq Ft:
2,775
ZIP:
48314
Year Built:
1960
See this Listing
I’m a first-generation American with Italian roots. My journey combines family, real estate, and the American dream. Raised in a loving home, I embraced my Italian heritage and studied in Italy before returning to the US. As a mother of four, married for 30 years, my joy is family time. Real estate runs in my blood, inspired by my parents’ success in the industry. I earned my real estate license at 18, learned from a mentor at Century 21, and continued to grow at Remax. In 2022, I became the…
More About LiaMortgage Calculator
Schools
School District:
Utica
Interior
Appliances
Dishwasher, Free Standing Gas Range, Free Standing Refrigerator, Microwave
Bathrooms
1 Full Bathroom, 1 Half Bathroom
Heating
Forced Air, Natural Gas
Exterior
Architectural Style
Ranch
Construction Materials
Brick
Parking Features
Two Car Garage, Attached
Roof
Asphalt
Financial
Map
Community
- Address41544 Dequindre Road Sterling Heights MI
- CitySterling Heights
- CountyMacomb
- Zip Code48314
Similar Listings Nearby
- 711 SYLVANWOOD Drive
Troy, MI$3,300
2.30 miles away
- 2878 Summers Place
Troy, MI$3,300
4.96 miles away
- 1051 DORAL Drive
Troy, MI$3,250
2.00 miles away
- 575 Troyvally Street
Troy, MI$3,200
3.77 miles away
- 6161 Elarz Drive
Troy, MI$3,000
2.28 miles away
- 2653 Helmsdale Circle
Rochester, MI$3,000
3.29 miles away
- 186 Randall Drive
Troy, MI$3,000
3.04 miles away
- 1724 HAMMAN
Troy, MI$3,000
1.52 miles away
- 2325 Tucker Drive
Troy, MI$3,000
0.71 miles away
- 2208 Cumberland Road Road
Rochester Hills, MI$3,000
4.42 miles away

41544 Dequindre Road
Sterling Heights, MI
LIGHTBOX-IMAGES



