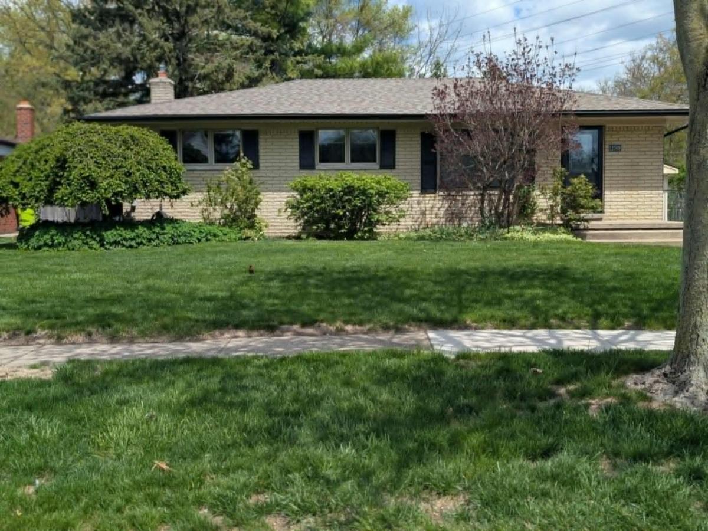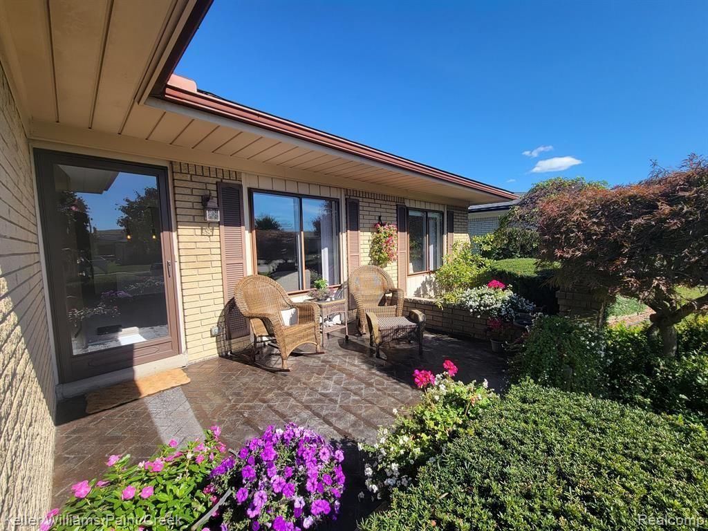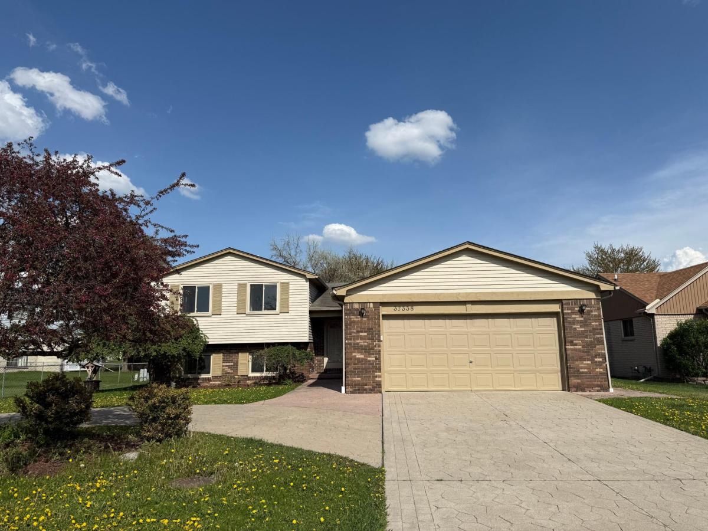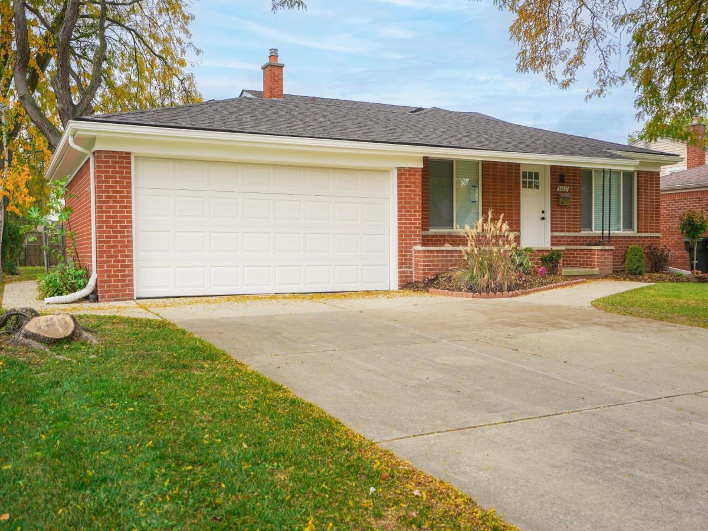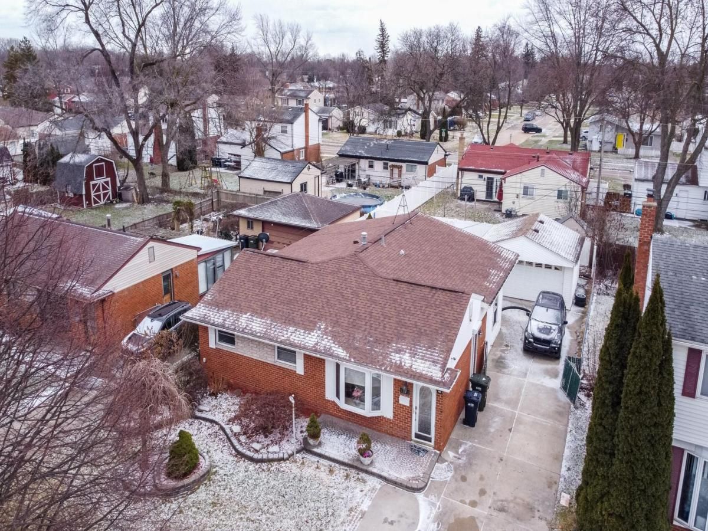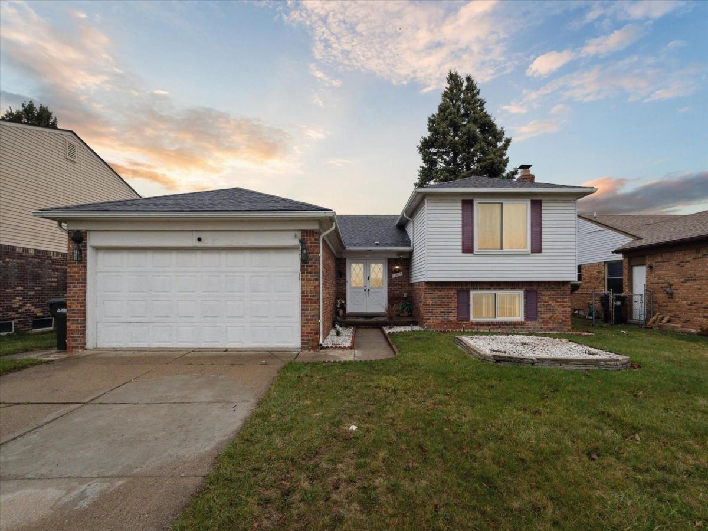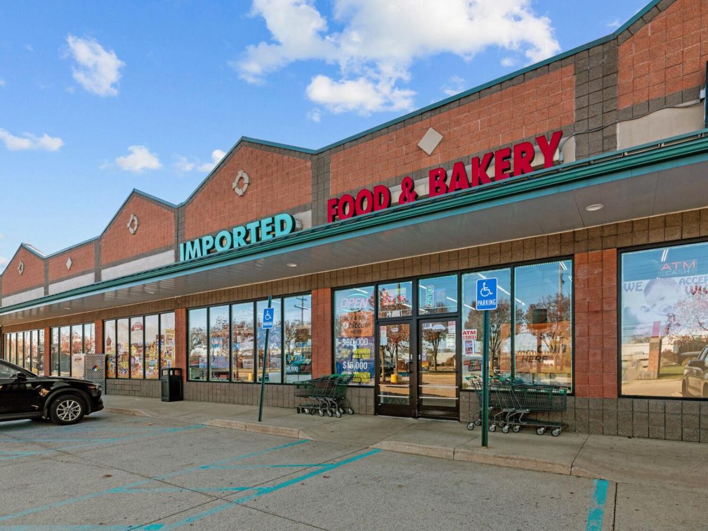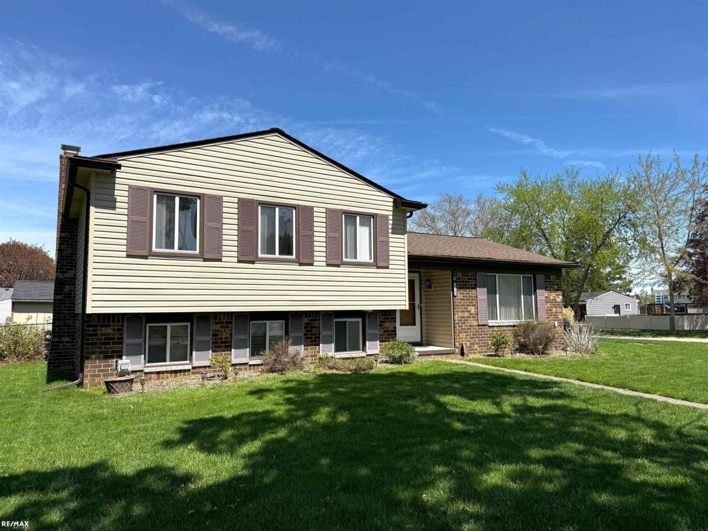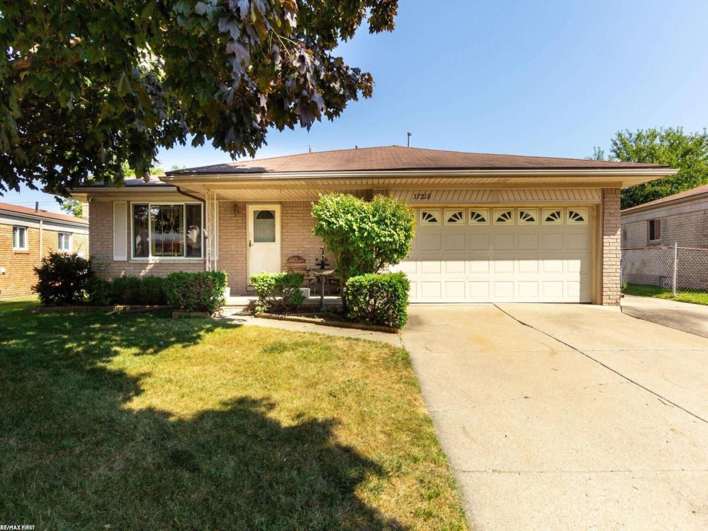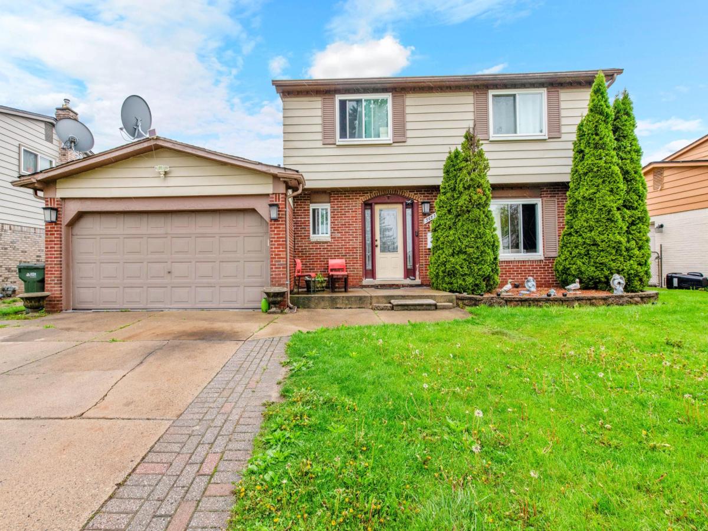Charming 3-Bed Ranch with Trails at Your Doorstep
This well-cared-for three-bedroom, two-bath ranch offers 1,000 sq ft of comfortable main-floor living, plus a fully finished basement with a versatile bonus room—perfect for a home office, gym, or flex space. The layout is efficient and welcoming, with a 2-car garage and plenty of storage.
Enjoy immediate access to scenic hiking trails right behind the property, along with newly updated walking and biking paths. Located within walking distance of Farmstead Park and connected to Dodge Park, this home is ideally situated for outdoor enjoyment and convenience.
With plenty of space, solid construction, and a location that connects you to nature and community amenities, this home is move-in ready and full of potential. Located in Utica Community Schools District!
This well-cared-for three-bedroom, two-bath ranch offers 1,000 sq ft of comfortable main-floor living, plus a fully finished basement with a versatile bonus room—perfect for a home office, gym, or flex space. The layout is efficient and welcoming, with a 2-car garage and plenty of storage.
Enjoy immediate access to scenic hiking trails right behind the property, along with newly updated walking and biking paths. Located within walking distance of Farmstead Park and connected to Dodge Park, this home is ideally situated for outdoor enjoyment and convenience.
With plenty of space, solid construction, and a location that connects you to nature and community amenities, this home is move-in ready and full of potential. Located in Utica Community Schools District!
Property Details
Price:
$280,000
MLS #:
20250033706
Status:
Active
Beds:
3
Baths:
2
Address:
12769 DE COOK DR
Type:
Single Family
Subtype:
Single Family Residence
Neighborhood:
03101 – Sterling Heights
City:
Sterling Heights
Listed Date:
May 8, 2025
State:
MI
Finished Sq Ft:
2,050
ZIP:
48313
Lot Size:
8,276 sqft / 0.19 acres (approx)
Year Built:
1976
See this Listing
I’m a first-generation American with Italian roots. My journey combines family, real estate, and the American dream. Raised in a loving home, I embraced my Italian heritage and studied in Italy before returning to the US. As a mother of four, married for 30 years, my joy is family time. Real estate runs in my blood, inspired by my parents’ success in the industry. I earned my real estate license at 18, learned from a mentor at Century 21, and continued to grow at Remax. In 2022, I became the…
More About LiaMortgage Calculator
Schools
School District:
Utica
Interior
Appliances
Dishwasher, Dryer, Free Standing Electric Oven, Free Standing Refrigerator, Microwave, Washer
Bathrooms
2 Full Bathrooms
Cooling
Central Air
Heating
Forced Air, Natural Gas
Laundry Features
Laundry Room, Washer Hookup
Exterior
Architectural Style
Ranch
Construction Materials
Brick
Parking Features
Two Car Garage, Detached
Roof
Asphalt
Financial
Taxes
$2,302
Map
Community
- Address12769 DE COOK DR Sterling Heights MI
- CitySterling Heights
- CountyMacomb
- Zip Code48313
Similar Listings Nearby
- 13421 KINGSVILLE DR
Sterling Heights, MI$359,900
3.30 miles away
- 37338 HIGHLITE DR
Sterling Heights, MI$359,900
3.93 miles away
- 34067 CHATSWORTH DR
Sterling Heights, MI$359,900
4.15 miles away
- 8268 DONCASTER DR
Sterling Heights, MI$355,000
2.19 miles away
- 13439 BROUGHAM DR
Sterling Heights, MI$355,000
3.02 miles away
- 0000 Mound Rd
Sterling Heights, MI$350,000
2.87 miles away
- 13163 Concord DR
Sterling Heights, MI$339,900
0.64 miles away
- 37228 Vernon DR
Sterling Heights, MI$339,777
3.82 miles away
- 34111 BROOKSHIRE DR
Sterling Heights, MI$339,000
3.97 miles away
- 36831 KYRO
Sterling Heights, MI$329,900
4.01 miles away

12769 DE COOK DR
Sterling Heights, MI
LIGHTBOX-IMAGES

