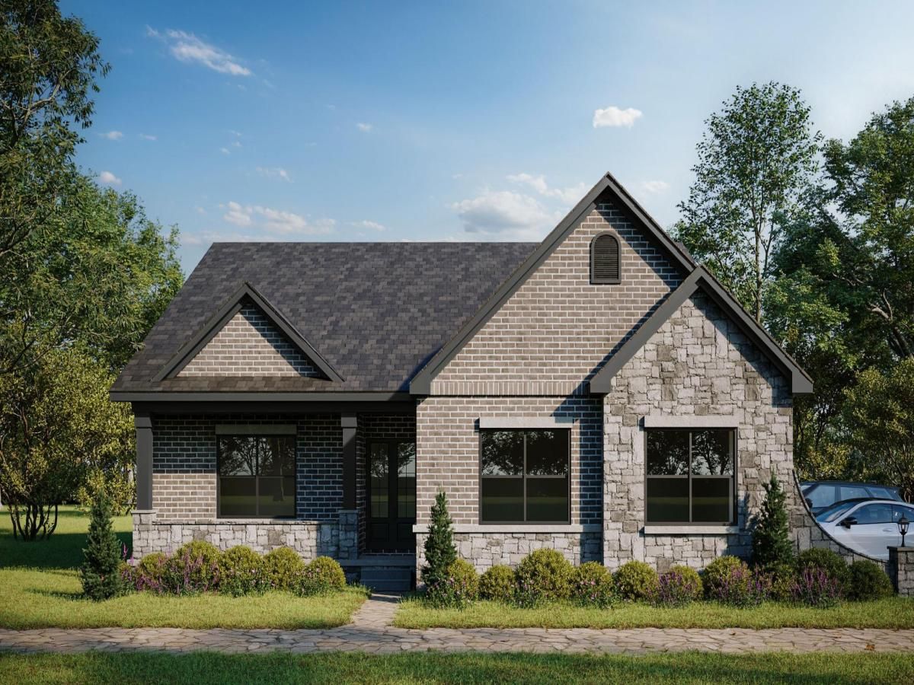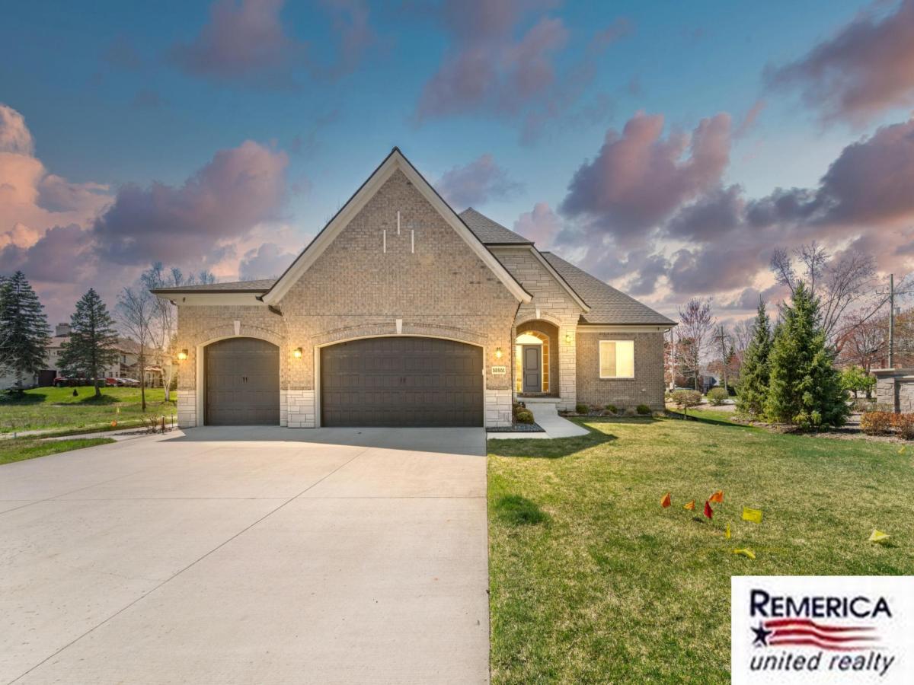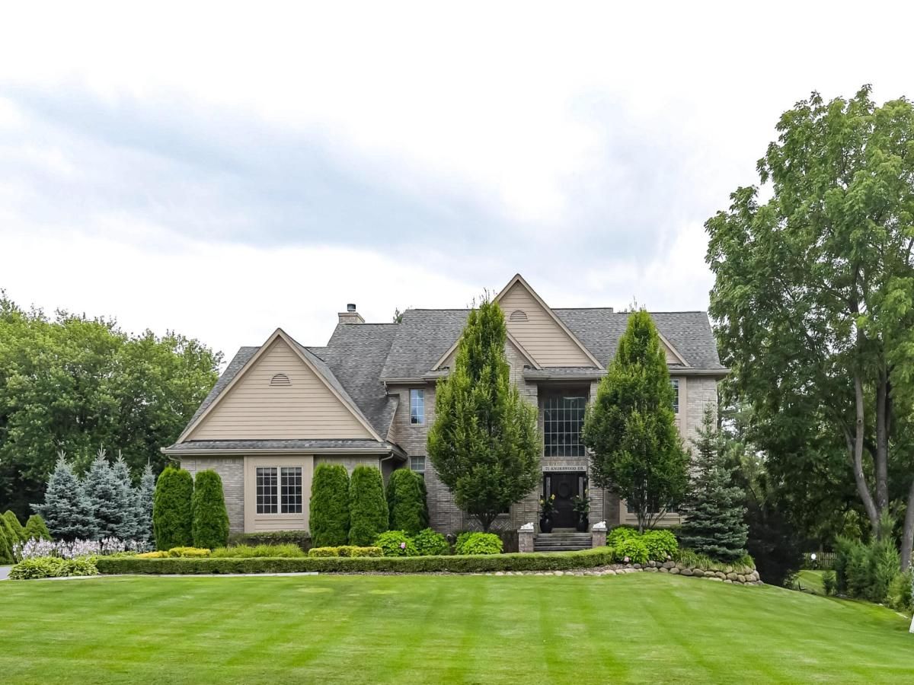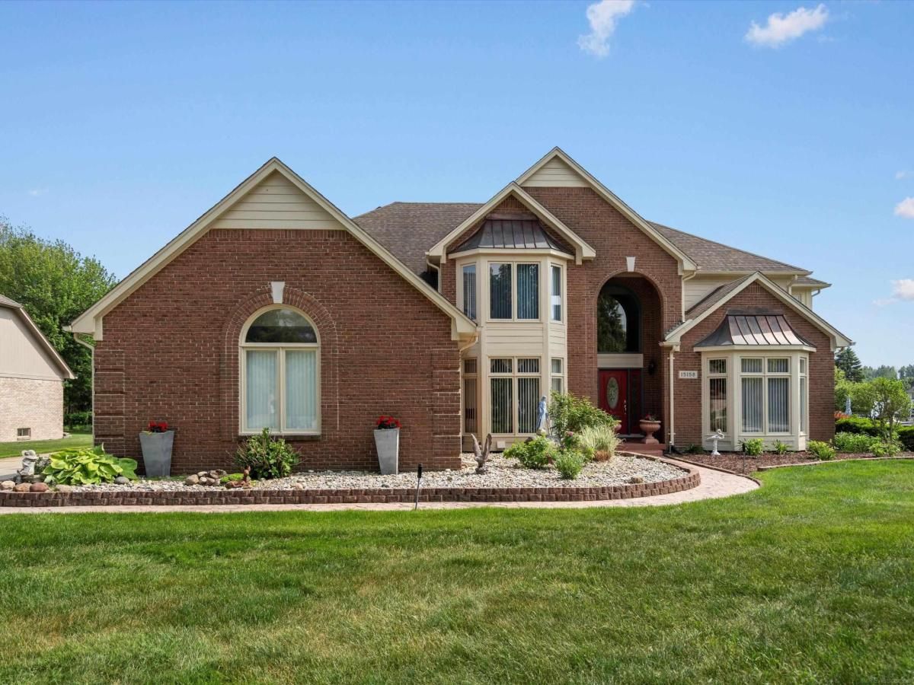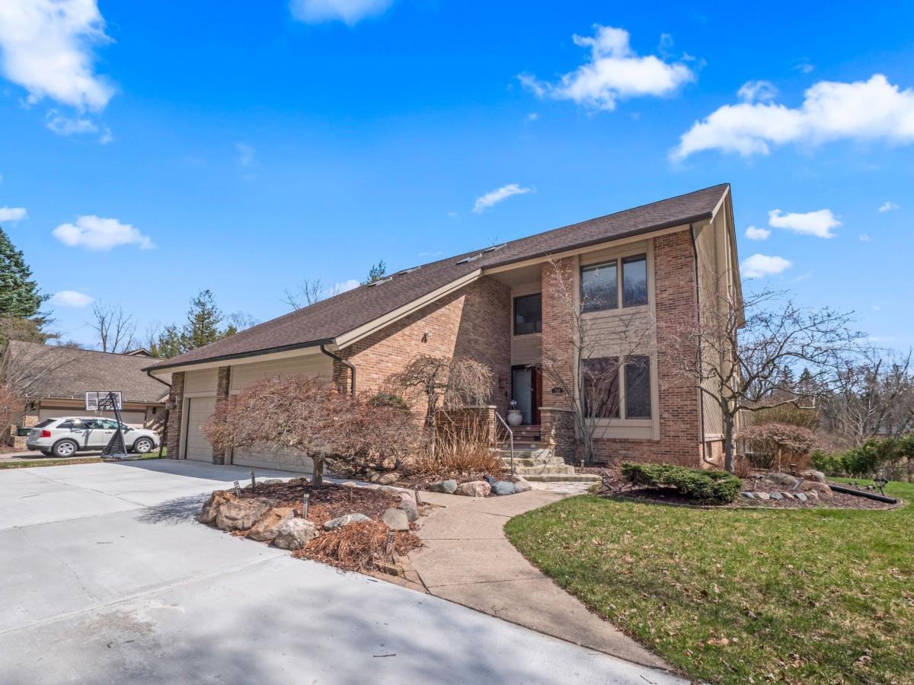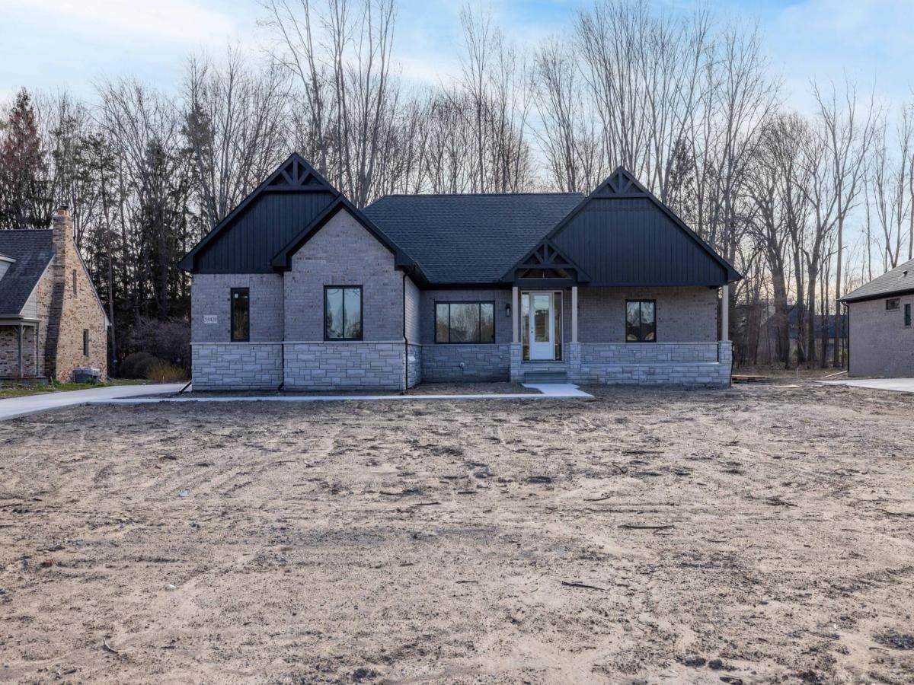Step into this beautifully updated 5-bedroom, 3.5-bath ranch nestled in the highly sought-after Whitney Estates Subdivision where luxury meets livablity. With 2,282 sq ft on the main level and a finished walk-out basement, this home offers the perfect blend of open-concept living, functionality, and serene outdoor views. The main level features 3 spacious bedrooms (w/WIC)—including a primary suite with quartz counters, a jetted tub, and a euro-style shower. A Jack & Jill bathroom connects the secondary bedrooms, also finished with quartz countertops and a sleek tiled shower. An additional two bedrooms and a full bath in the walk-out lower level provide ideal space for guests, teens, or multi-generational living. The kitchen is a chef’s dream with quartz countertops, subway tile backsplash, electric cooktop, extensive cabinetry, new appliances, and a walk-in pantry. Enjoy cozy evenings around the three-sided gas fireplace that warms both the kitchen and the family room. A dedicated first-floor office makes working from home a breeze. Step outside to your upper deck and take in the breathtaking view of the creek and beautifully landscaped backyard— it’s the perfect private retreat. The fully finished walk-out basement features stylish vinyl and carpeted flooring, a wet bar area for entertaining, and access to the lower patio and yard. This one checks all the boxes—space, updates, views, and location. Don’t miss your chance to call this Whitney Estates gem home.
Property Details
Price:
$650,000
MLS #:
20251001931
Status:
Coming Soon
Beds:
3
Baths:
4
Address:
55161 Whitney Drive
Type:
Single Family
Subtype:
Single Family Residence
Subdivision:
WHITNEY ESTATES SUB
Neighborhood:
03071 – Shelby Twp
City:
Shelby
Listed Date:
Jun 18, 2025
State:
MI
Finished Sq Ft:
4,082
ZIP:
48315
Year Built:
2002
See this Listing
I’m a first-generation American with Italian roots. My journey combines family, real estate, and the American dream. Raised in a loving home, I embraced my Italian heritage and studied in Italy before returning to the US. As a mother of four, married for 30 years, my joy is family time. Real estate runs in my blood, inspired by my parents’ success in the industry. I earned my real estate license at 18, learned from a mentor at Century 21, and continued to grow at Remax. In 2022, I became the…
More About LiaMortgage Calculator
Schools
School District:
Utica
Interior
Appliances
Dishwasher, Disposal, Double Oven, Dryer, Electric Cooktop, Free Standing Refrigerator, Microwave, Other, Washer
Bathrooms
3 Full Bathrooms, 1 Half Bathroom
Cooling
Ceiling Fans, Central Air
Heating
Forced Air, Natural Gas
Exterior
Architectural Style
Ranch
Construction Materials
Brick
Parking Features
Three Car Garage, Attached
Financial
HOA Fee
$165
HOA Frequency
Annually
HOA Includes
SnowRemoval
Taxes
$7,149
Map
Community
- Address55161 Whitney Drive Shelby MI
- SubdivisionWHITNEY ESTATES SUB
- CityShelby
- CountyMacomb
- Zip Code48315
Similar Listings Nearby
- 2198 S Rochester Rd Lot 71
Rochester Hills, MI$845,000
4.58 miles away
- 52951 Royal Park Avenue
Shelby, MI$810,000
4.20 miles away
- 71 knorrwood Drive
Oakland, MI$799,900
3.88 miles away
- 15158 Towering Oaks DR
Shelby, MI$799,000
4.77 miles away
- 13531 Brampton Court
Shelby, MI$799,000
4.01 miles away
- 785 RIVER BEND DR
Rochester Hills, MI$797,000
4.44 miles away
- 55420 Jewell RD
Shelby, MI$795,000
2.86 miles away
- 785 River Bend Drive
Rochester Hills, MI$787,000
3.74 miles away
- 1552 Pebble Creek Drive
Rochester, MI$785,000
4.25 miles away
- 55135 Hanford Court
Shelby, MI$779,900
0.30 miles away

55161 Whitney Drive
Shelby, MI
LIGHTBOX-IMAGES


