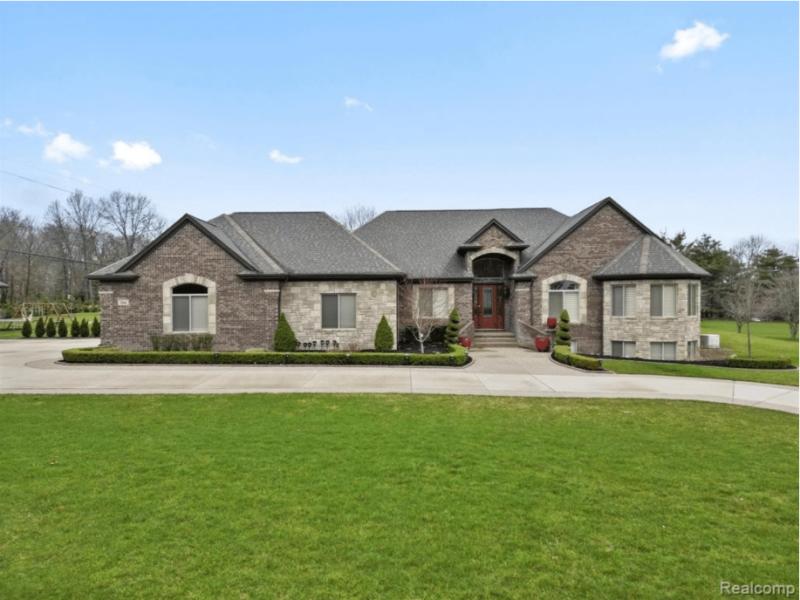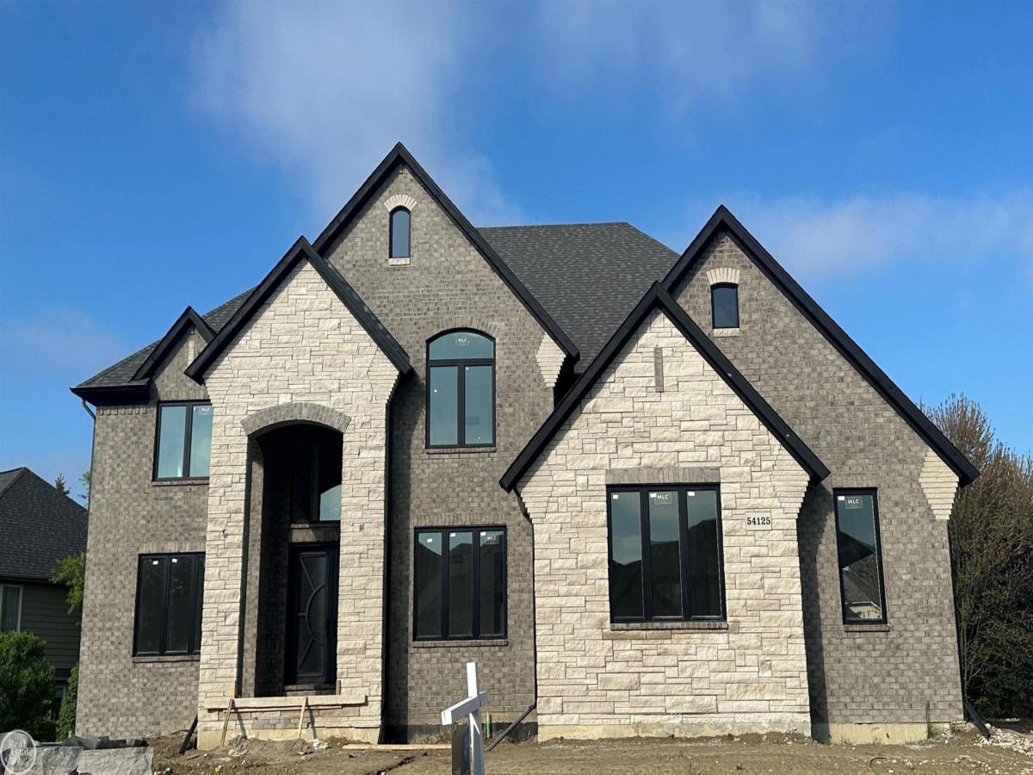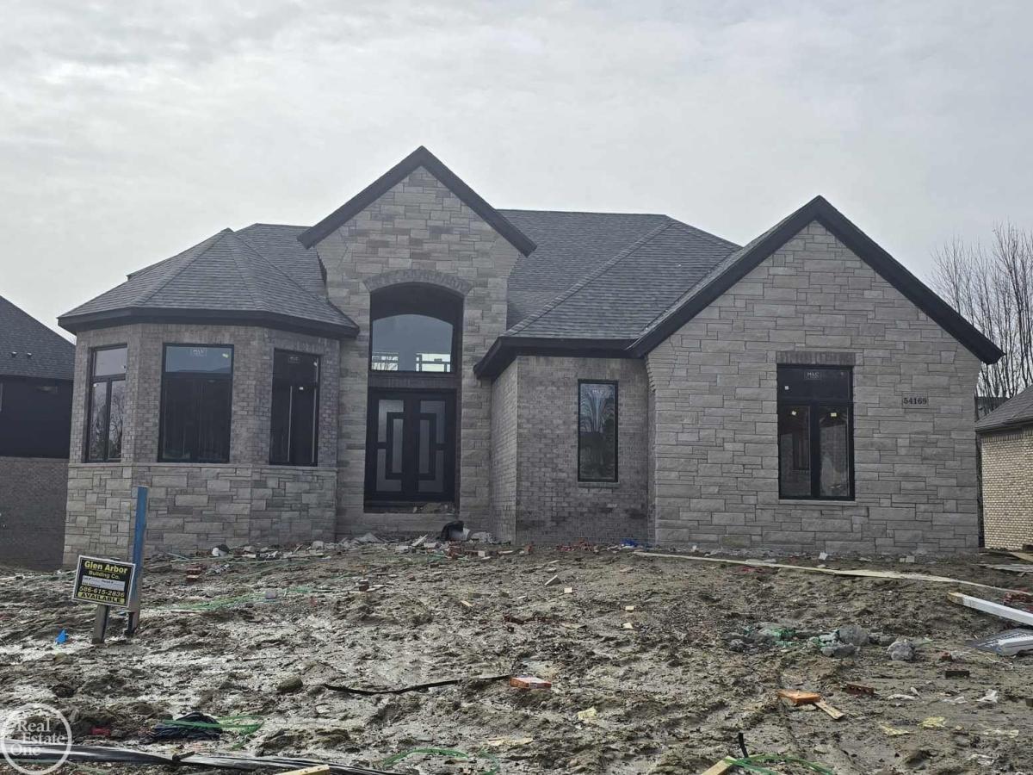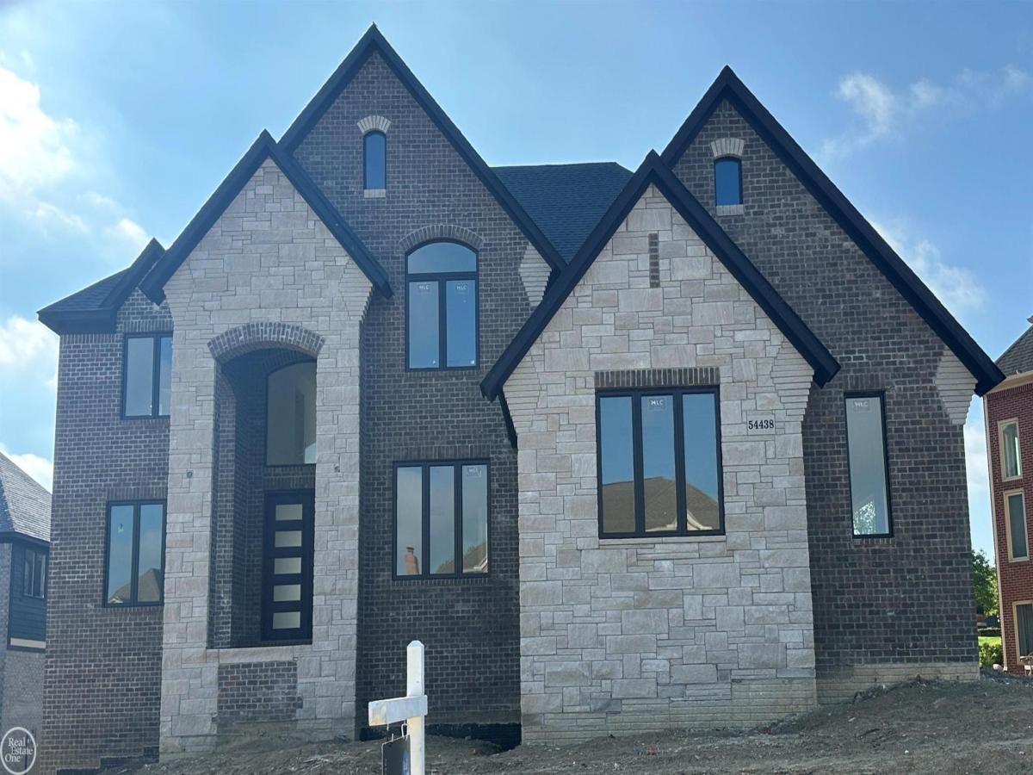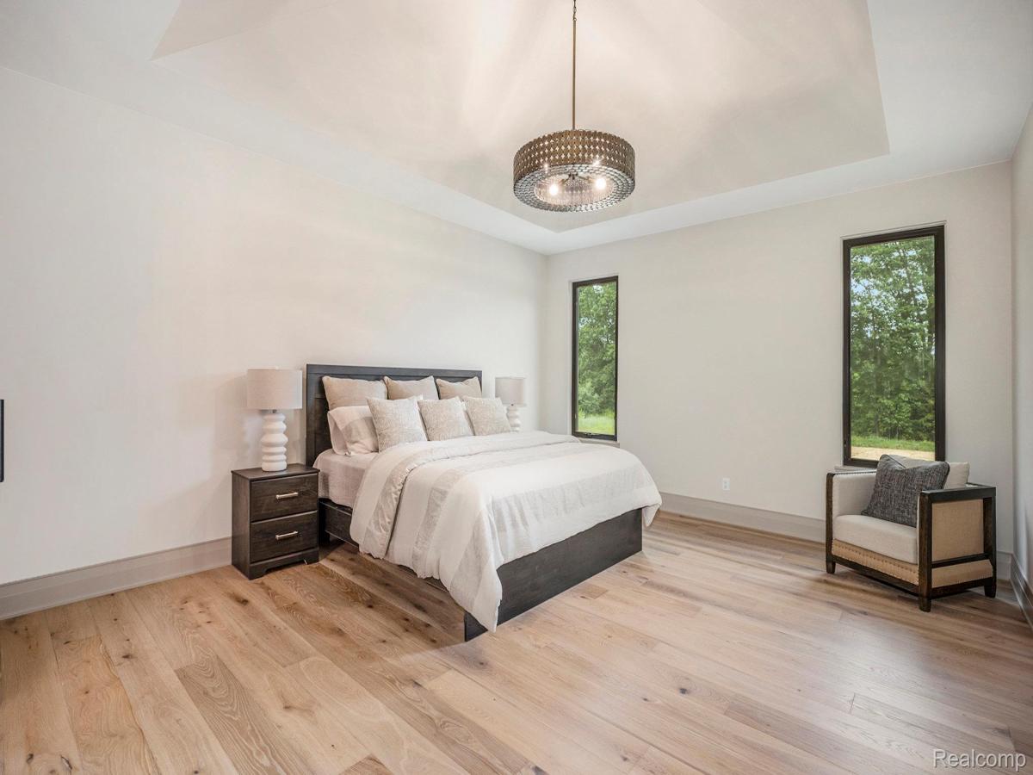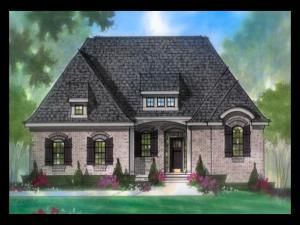Welcome to this beautifully maintained 4-bedroom, 3.1-bath home in Shelby Township, move-in ready and waiting for you to call it your own. From the moment you step inside, you will be immediately impressed by the rich hardwood floors, stunning coffered ceilings in the living room, and elegant custom drapes. Each space flows effortlessly from room to room, creating the perfect layout for both everyday living and entertaining. The kitchen is a standout feature, offering a large walk-in pantry, gorgeous white cabinetry, an expansive island, and generous countertop space to meet all your culinary needs. With both an eat-in area and a formal dining room, this home is perfectly suited for hosting gatherings with family and friends. The primary bedroom is a spacious retreat, featuring walk-in closets and a luxurious en suite bathroom. Each additional bedroom provides comfort and privacy, ideal for every member of the family to personalize and call their own. Step downstairs into the fully finished basement, where the possibilities are endless. Whether you need extra living space, a home gym, or a quiet office, this basement has the flexibility to suit your lifestyle and needs. Outside, enjoy warm summer evenings on the deck, perfect for relaxing or soaking up the sun. Conveniently located near parks, shopping, and other amenities, this home offers both elegance and accessibility. Do not miss your opportunity to experience all that this exceptional home has to offer. Schedule your showing today.
Property Details
Price:
$850,000
MLS #:
20251019488
Status:
Coming Soon
Beds:
4
Baths:
4
Address:
55712 Glenbrooke Drive
Type:
Single Family
Subtype:
Single Family Residence
Subdivision:
WHISPERING HILLS SUB #2
Neighborhood:
03071 – Shelby Twp
City:
Shelby
Listed Date:
Jul 23, 2025
State:
MI
Finished Sq Ft:
5,249
ZIP:
48316
Year Built:
2016
See this Listing
I’m a first-generation American with Italian roots. My journey combines family, real estate, and the American dream. Raised in a loving home, I embraced my Italian heritage and studied in Italy before returning to the US. As a mother of four, married for 30 years, my joy is family time. Real estate runs in my blood, inspired by my parents’ success in the industry. I earned my real estate license at 18, learned from a mentor at Century 21, and continued to grow at Remax. In 2022, I became the…
More About LiaMortgage Calculator
Schools
School District:
Utica
Interior
Appliances
Dishwasher, Disposal, Dryer, Free Standing Gas Range, Microwave, Stainless Steel Appliances, Vented Exhaust Fan, Washer
Bathrooms
3 Full Bathrooms, 1 Half Bathroom
Cooling
Ceiling Fans, Central Air
Heating
Forced Air, Natural Gas
Laundry Features
Gas Dryer Hookup, Laundry Room, Washer Hookup
Exterior
Architectural Style
Colonial
Construction Materials
Brick, Wood Siding
Exterior Features
Lighting
Parking Features
Three Car Garage, Attached, Electricityin Garage, Garage Door Opener, Side Entrance
Roof
Asphalt
Security Features
Carbon Monoxide Detectors, Security System Owned, Smoke Detectors
Financial
HOA Fee
$400
HOA Frequency
Annually
HOA Includes
Other, Trash
Taxes
$8,534
Map
Community
- Address55712 Glenbrooke Drive Shelby MI
- SubdivisionWHISPERING HILLS SUB #2
- CityShelby
- CountyMacomb
- Zip Code48316
Similar Listings Nearby
- 3960 Harvest Creek CRT
Oakland, MI$1,100,000
4.90 miles away
- 727 ROMEO RD
Rochester, MI$1,100,000
3.94 miles away
- 6400 N Rochester Road
Rochester Hills, MI$1,100,000
4.53 miles away
- 54125 Carrington DR
Shelby, MI$1,024,900
1.93 miles away
- 54169 Carrington DR
Shelby, MI$1,024,900
1.94 miles away
- 926 Majestic
Rochester Hills, MI$999,969
3.58 miles away
- 54438 Carrington DR
Shelby, MI$999,900
1.95 miles away
- 12771 N POINTE Drive
Shelby, MI$999,888
2.17 miles away
- 424 Taylor Avenue
Rochester, MI$999,000
4.69 miles away
- 3480 FORSTER LN
Shelby, MI$989,000
2.44 miles away

55712 Glenbrooke Drive
Shelby, MI
LIGHTBOX-IMAGES


