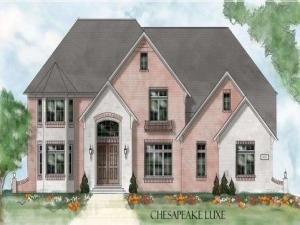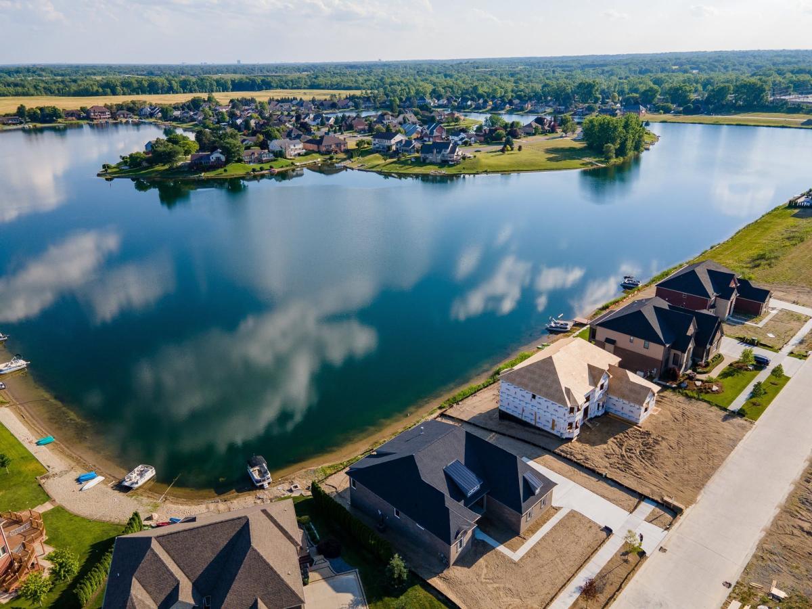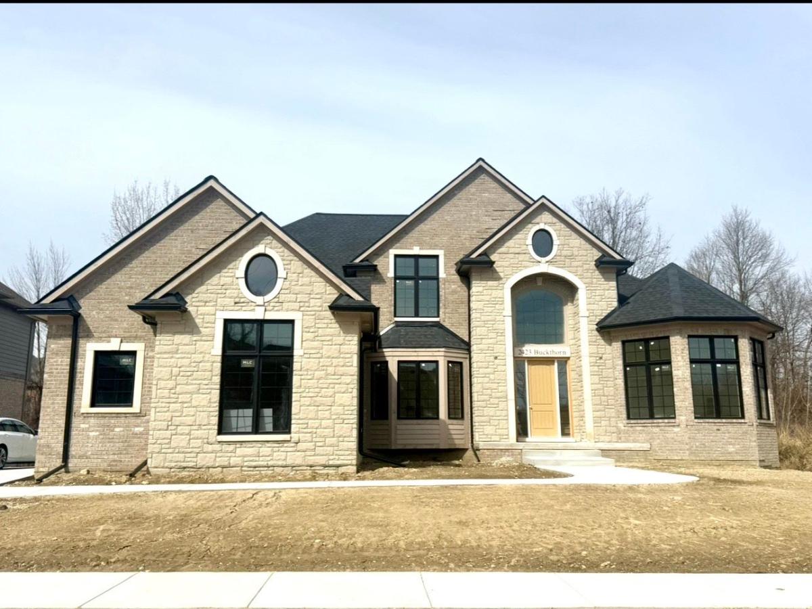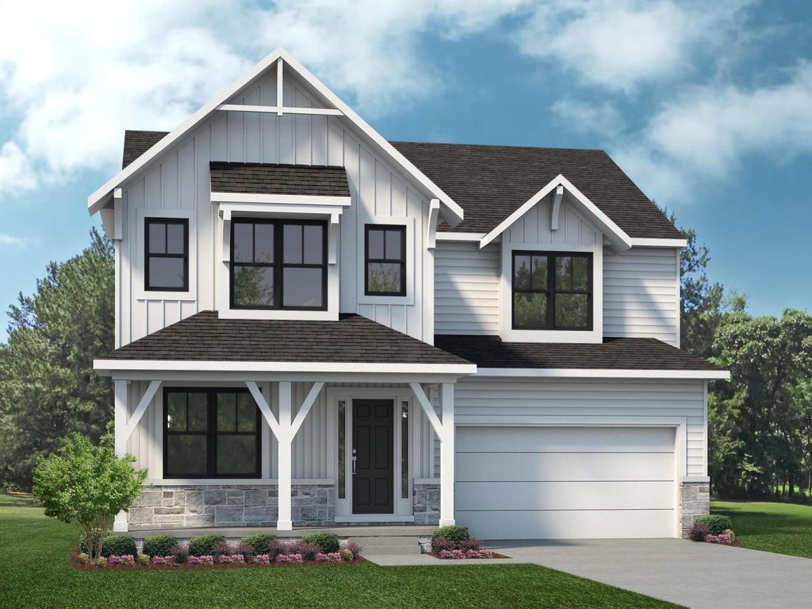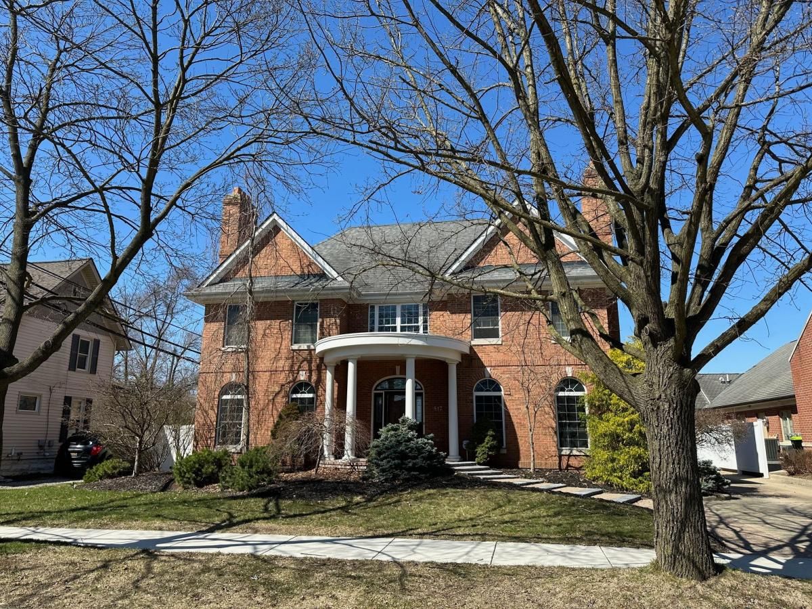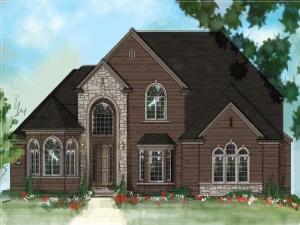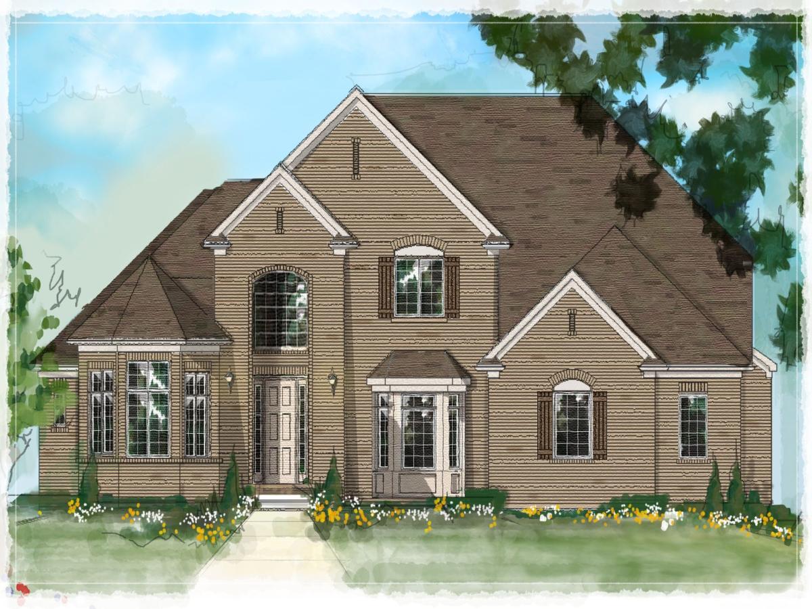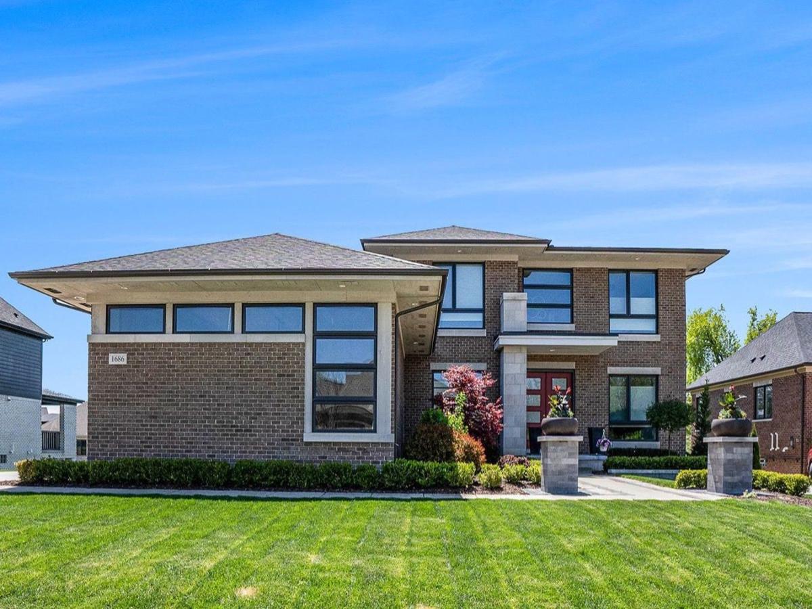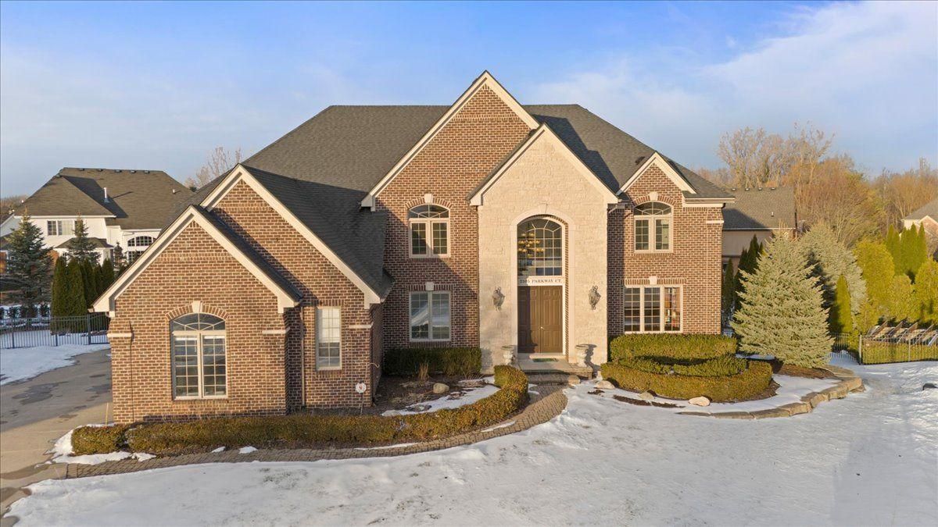Located in the desirable Whispering Hills subdivision and award-winning Utica School District, this custom-built 2-story Colonial home offers unparalleled luxury. Featuring a walk-out finished basement with a bedroom, covered patio with an iron spiral staircase leading to an oversized balcony, and countless custom details throughout, this home is truly one-of-a-kind.
Upon entry, you’re welcomed by a grand 2-story foyer with dual staircases, custom crown molding, and hardwood floors flowing seamlessly through both levels. The expansive great room boasts oversized windows, a gas fireplace with custom stacked stone tile surround extending to the ceiling, and an abundance of natural light.
The gourmet kitchen is designed for entertaining, with custom cabinets, built-in hood fan, Jenn-Air appliances, and a spacious pantry with a command center and built-in dry bar leading into the formal dining room. A study with built-in cabinets and decorative accent wall offers a quiet retreat, while the half bath features floating cabinets, sconce lighting, and custom wallpaper.
The mudroom is ideal, offering custom trim, built-in bench, tile flooring, and ample storage, including multiple coat and utility closets. A second-floor laundry room enhances convenience, and all bathrooms include frameless glass shower doors.
The luxurious owner’s suite includes French doors, a decorative ceiling with chandelier, a wallpaper accent wall, and a spacious walk-in closet. The spa-like ensuite bath offers rectified tile flooring, custom built-in storage between dual sinks, a soaking tub, and a large shower with accent tile and niches.
The fully finished walk-out basement is an entertainer’s dream, featuring herringbone tile flooring, a full kitchen with custom dry bar and wine cooler, a full bathroom, a bedroom, and a second laundry room.
This home combines luxury, comfort, and exceptional design. Don’t miss your chance—schedule a tour today before it’s gone!
Property Details
See this Listing
I’m a first-generation American with Italian roots. My journey combines family, real estate, and the American dream. Raised in a loving home, I embraced my Italian heritage and studied in Italy before returning to the US. As a mother of four, married for 30 years, my joy is family time. Real estate runs in my blood, inspired by my parents’ success in the industry. I earned my real estate license at 18, learned from a mentor at Century 21, and continued to grow at Remax. In 2022, I became the…
More About LiaMortgage Calculator
Schools
Interior
Exterior
Financial
Map
Community
- Address6132 Shadydale DR Shelby MI
- SubdivisionWHISPERING HILLS #2
- CityShelby
- CountyMacomb
- Zip Code48316
Similar Listings Nearby
- 3366 FORSTER LN
Shelby, MI$1,366,000
2.28 miles away
- 3632 FORSTER LN
Shelby, MI$1,360,000
2.28 miles away
- 2423 BUCKTHORN DR
Shelby, MI$1,300,000
1.88 miles away
- 446 6TH ST
Rochester, MI$1,299,335
4.61 miles away
- 517 OAK ST
Rochester, MI$1,299,000
4.56 miles away
- 3960 Harvest Creek CRT
Oakland, MI$1,265,000
4.62 miles away
- 3252 FORSTER LN
Shelby, MI$1,258,000
2.28 miles away
- 3442 FORSTER LN
Shelby, MI$1,220,000
2.28 miles away
- 1686 TRACEKY
Rochester Hills, MI$1,219,900
3.41 miles away
- 2595 PARKWAY
Shelby, MI$1,200,000
1.83 miles away

Located in the desirable Whispering Hills subdivision and award-winning Utica School District, this custom-built 2-story Colonial home offers unparalleled luxury. Featuring a walk-out finished basement with a bedroom, covered patio with an iron spiral staircase leading to an oversized balcony, and countless custom details throughout, this home is truly one-of-a-kind.
Upon entry, you’re welcomed by a grand 2-story foyer with dual staircases, custom crown molding, and hardwood floors flowing seamlessly through both levels. The expansive great room boasts oversized windows, a gas fireplace with custom stacked stone tile surround extending to the ceiling, and an abundance of natural light.
The gourmet kitchen is designed for entertaining, with custom cabinets, built-in hood fan, Jenn-Air appliances, and a spacious pantry with a command center and built-in dry bar leading into the formal dining room. A study with built-in cabinets and decorative accent wall offers a quiet retreat, while the half bath features floating cabinets, sconce lighting, and custom wallpaper.
The mudroom is ideal, offering custom trim, built-in bench, tile flooring, and ample storage, including multiple coat and utility closets. A second-floor laundry room enhances convenience, and all bathrooms include frameless glass shower doors.
The luxurious owner’s suite includes French doors, a decorative ceiling with chandelier, a wallpaper accent wall, and a spacious walk-in closet. The spa-like ensuite bath offers rectified tile flooring, custom built-in storage between dual sinks, a soaking tub, and a large shower with accent tile and niches.
The fully finished walk-out basement is an entertainer’s dream, featuring herringbone tile flooring, a full kitchen with custom dry bar and wine cooler, a full bathroom, a bedroom, and a second laundry room.
This home combines luxury, comfort, and exceptional design. Don’t miss your chance—schedule a tour today before it’s gone!
Property Details
See this Listing
I’m a first-generation American with Italian roots. My journey combines family, real estate, and the American dream. Raised in a loving home, I embraced my Italian heritage and studied in Italy before returning to the US. As a mother of four, married for 30 years, my joy is family time. Real estate runs in my blood, inspired by my parents’ success in the industry. I earned my real estate license at 18, learned from a mentor at Century 21, and continued to grow at Remax. In 2022, I became the…
More About LiaMortgage Calculator
Schools
Interior
Exterior
Financial
Map
Community
- Address6132 Shadydale DR Shelby MI
- SubdivisionWHISPERING HILLS #2
- CityShelby
- CountyMacomb
- Zip Code48316
Similar Listings Nearby
- 3366 FORSTER LN
Shelby, MI$1,366,000
2.28 miles away
- 3632 FORSTER LN
Shelby, MI$1,360,000
2.28 miles away
- 2423 BUCKTHORN DR
Shelby, MI$1,300,000
1.88 miles away
- 446 6TH ST
Rochester, MI$1,299,335
4.61 miles away
- 517 OAK ST
Rochester, MI$1,299,000
4.56 miles away
- 3960 Harvest Creek CRT
Oakland, MI$1,265,000
4.62 miles away
- 3252 FORSTER LN
Shelby, MI$1,258,000
2.28 miles away
- 3442 FORSTER LN
Shelby, MI$1,220,000
2.28 miles away
- 1686 TRACEKY
Rochester Hills, MI$1,219,900
3.41 miles away
- 2595 PARKWAY
Shelby, MI$1,200,000
1.83 miles away


