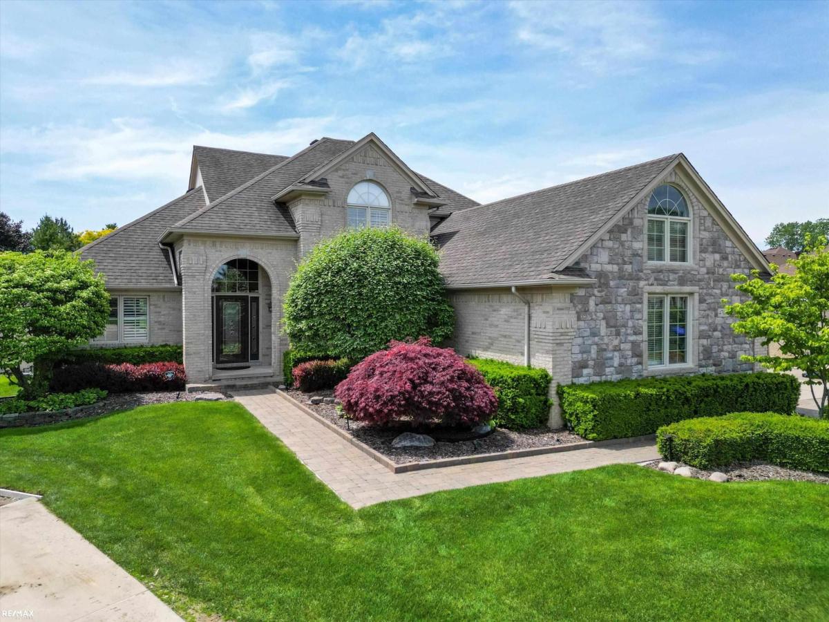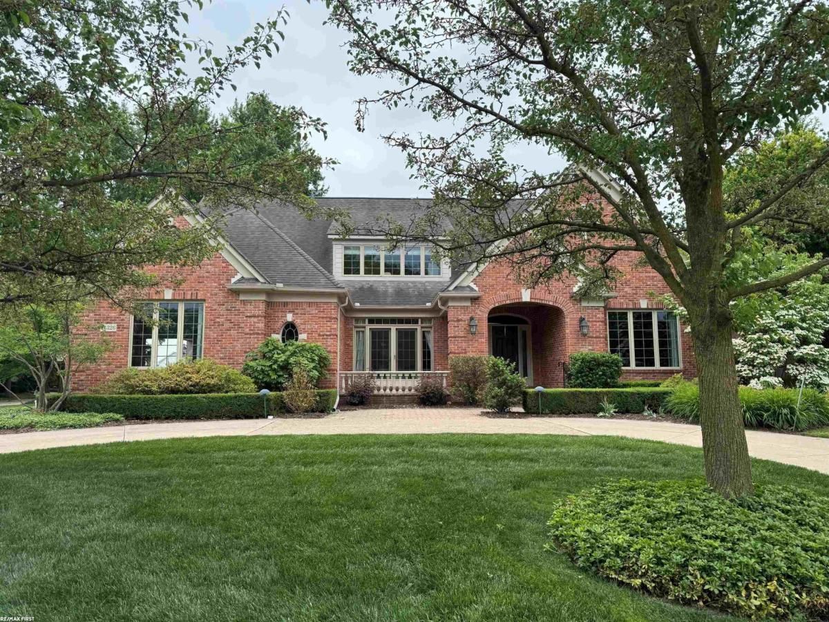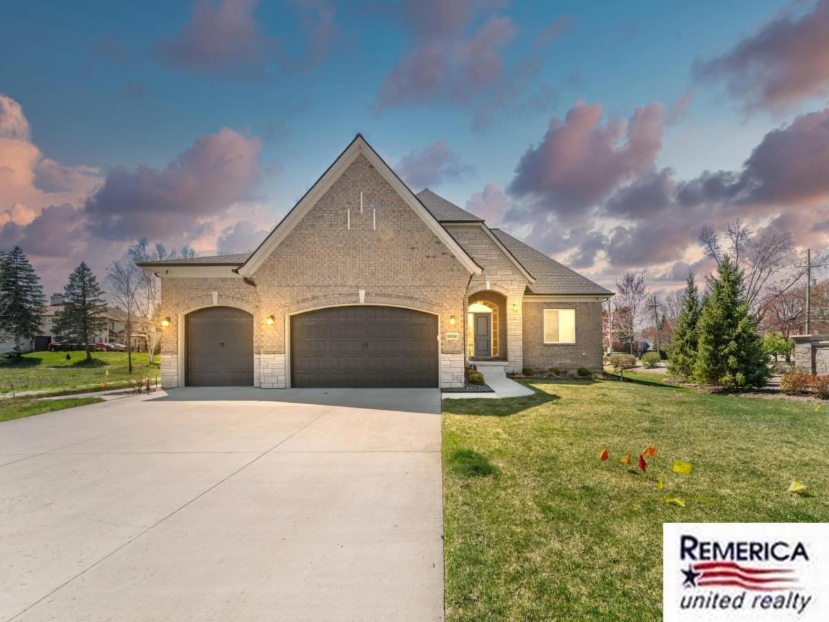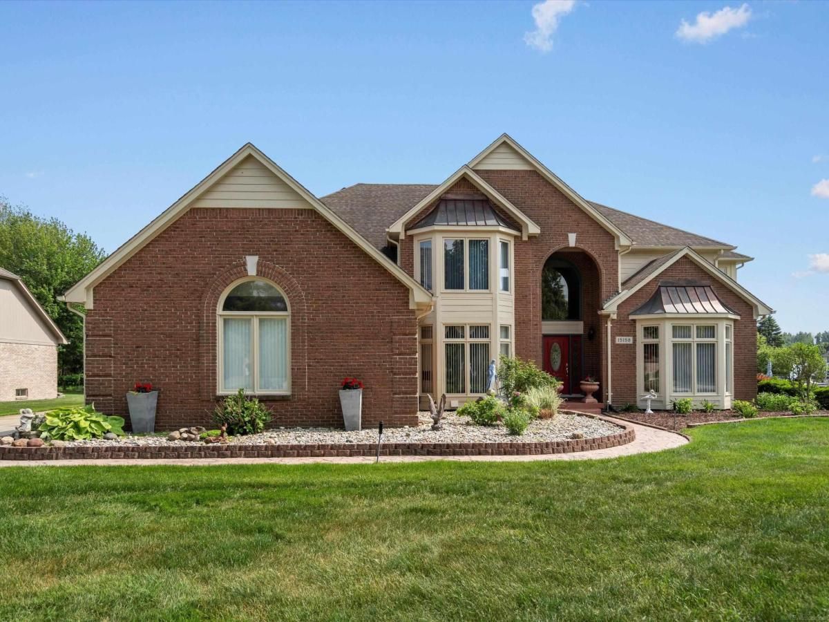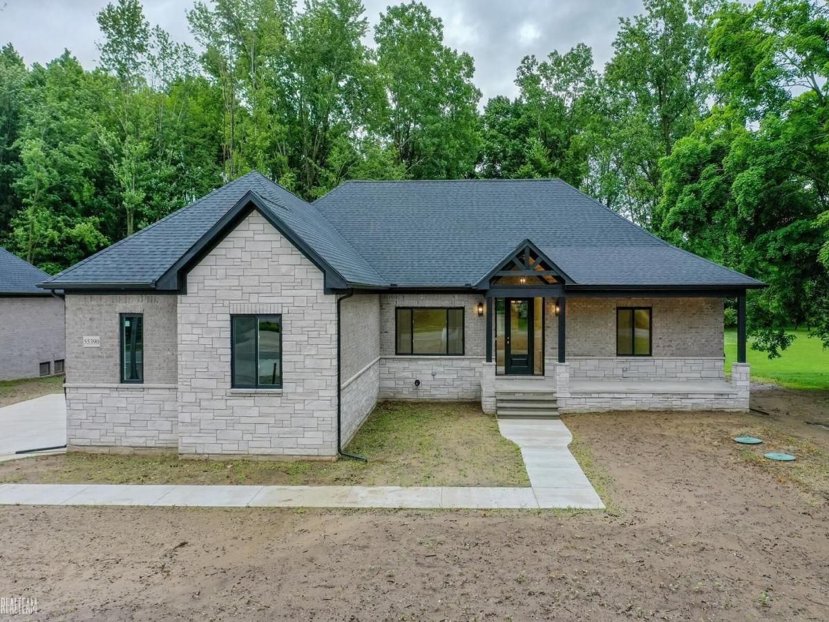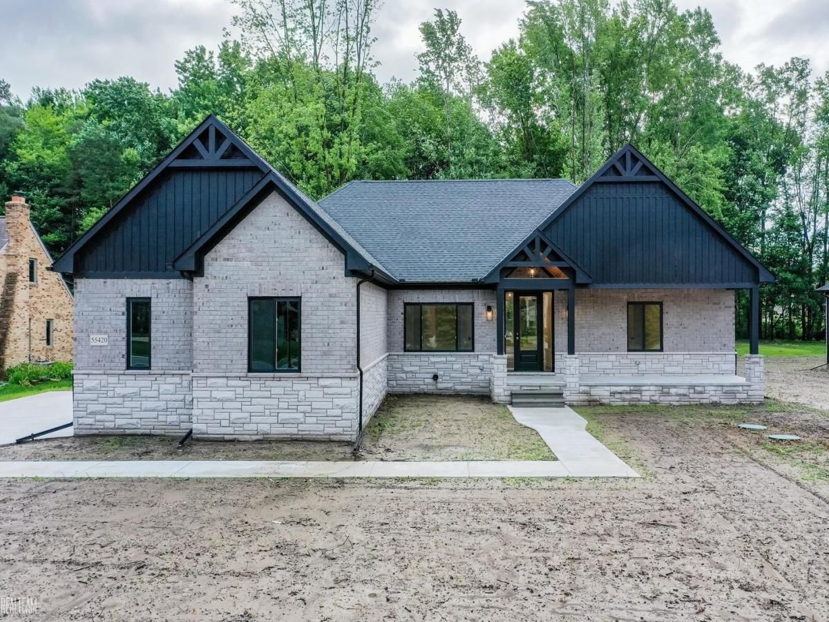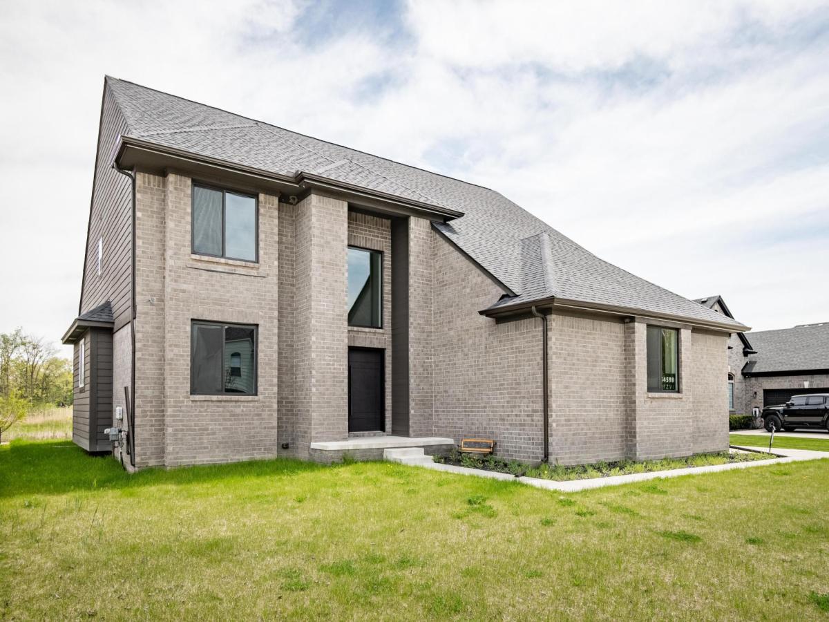Welcome to 47091 Chippenham Court, nestled in a quiet cul-de-sac in the heart of Shelby Twp. and the highly rated Utica Community School district. This stunning 4-bedroom, 2.5-bathroom split-level home offers 3100 sqft. of beautifully designed living space. Enjoy the convenience of a first floor master suite complete with a spacious master bath. The heart of the home features a modern white lafata kitchen with island, granite countertops and stainless steel appliances, perfect for cooking and entertaining. The fully finished basement adds even more functional living space, along with a bonus room equipped with heating and cooling for year round use ideal for a home office, gym, or playroom. Step outside to your private backyard retreat featuring a heated saltwater pool with all new equipment and liner, just in time for summer enjoyment. The 3-car heated garage boasts a tiled floor for added style and functionality. The attached side shed offers extra storage for tools, pool supplies, or seasonal items. This home blends comfort, function, and luxury all in a prime location.
Property Details
Price:
$649,900
MLS #:
58050176388
Status:
Active
Beds:
4
Baths:
3
Address:
47091 Chippenham CT
Type:
Single Family
Subtype:
Single Family Residence
Subdivision:
WEXFORD MANOR SUBDIVISION
Neighborhood:
03071 – Shelby Twp
City:
Shelby
Listed Date:
May 29, 2025
State:
MI
Finished Sq Ft:
4,800
ZIP:
48315
Year Built:
2000
See this Listing
I’m a first-generation American with Italian roots. My journey combines family, real estate, and the American dream. Raised in a loving home, I embraced my Italian heritage and studied in Italy before returning to the US. As a mother of four, married for 30 years, my joy is family time. Real estate runs in my blood, inspired by my parents’ success in the industry. I earned my real estate license at 18, learned from a mentor at Century 21, and continued to grow at Remax. In 2022, I became the…
More About LiaMortgage Calculator
Schools
School District:
Utica
Interior
Appliances
Dishwasher, Disposal, Dryer, Humidifier, Microwave, Oven, Refrigerator, Range, Washer
Bathrooms
2 Full Bathrooms, 1 Half Bathroom
Cooling
Ceiling Fans, Central Air
Heating
Forced Air, Natural Gas
Exterior
Architectural Style
Split Level
Construction Materials
Brick, Stone
Parking Features
Three Car Garage, Attached, Heated Garage
Financial
HOA Fee
$314
HOA Frequency
Annually
Taxes
$6,748
Map
Community
- Address47091 Chippenham CT Shelby MI
- SubdivisionWEXFORD MANOR SUBDIVISION
- CityShelby
- CountyMacomb
- Zip Code48315
Similar Listings Nearby
- 14326 Merci AVE
Sterling Heights, MI$824,900
3.96 miles away
- 52951 Royal Park Avenue
Shelby, MI$810,000
2.94 miles away
- 15158 Towering Oaks DR
Shelby, MI$799,000
3.49 miles away
- 13531 Brampton Court
Shelby, MI$799,000
2.64 miles away
- 14050 Regatta Bay DR
Shelby, MI$778,990
3.30 miles away
- 54615 DEADWOOD LN
Shelby, MI$775,000
4.18 miles away
- 55390 Jewell RD
Shelby, MI$775,000
4.31 miles away
- 55420 Jewell RD
Shelby, MI$775,000
4.33 miles away
- 14060 Regatta Bay DR
Shelby, MI$752,990
3.30 miles away
- 54598 DEADWOOD LN
Shelby, MI$750,000
4.16 miles away

47091 Chippenham CT
Shelby, MI
LIGHTBOX-IMAGES

