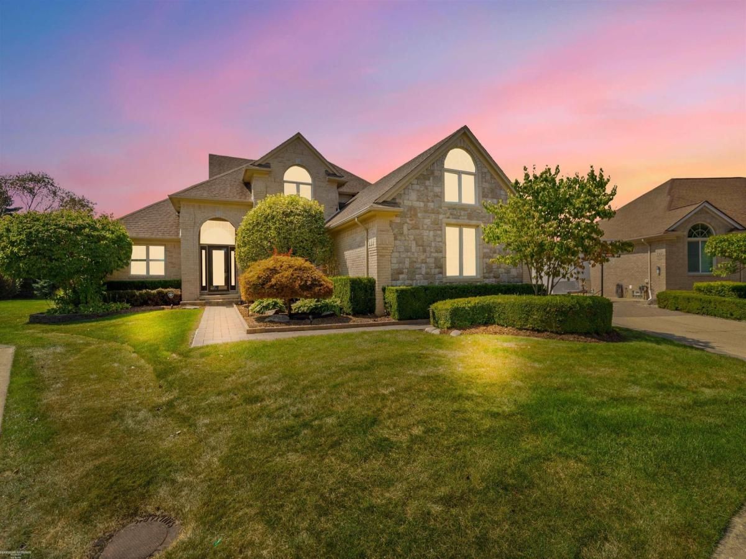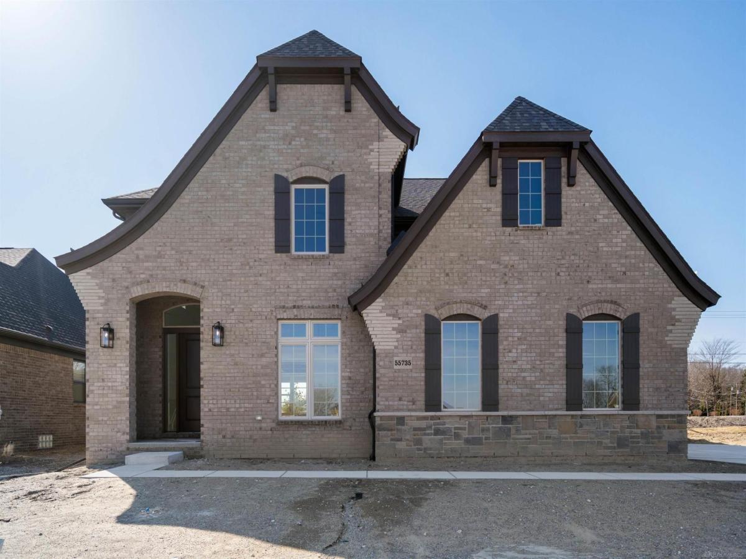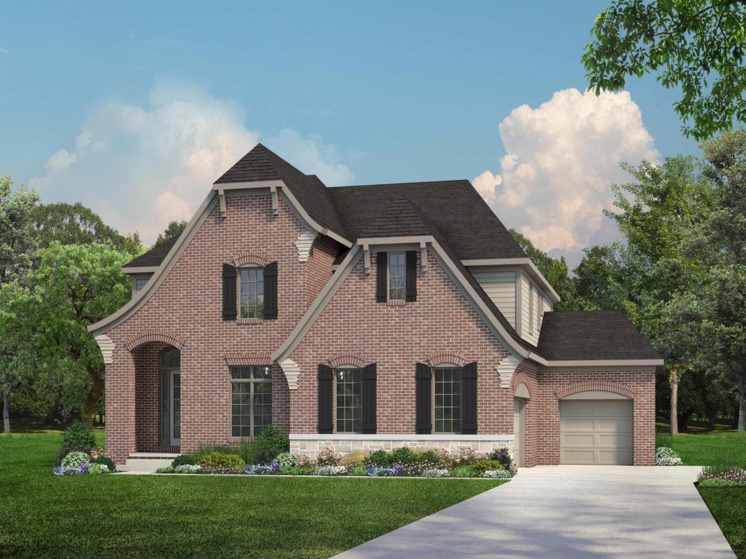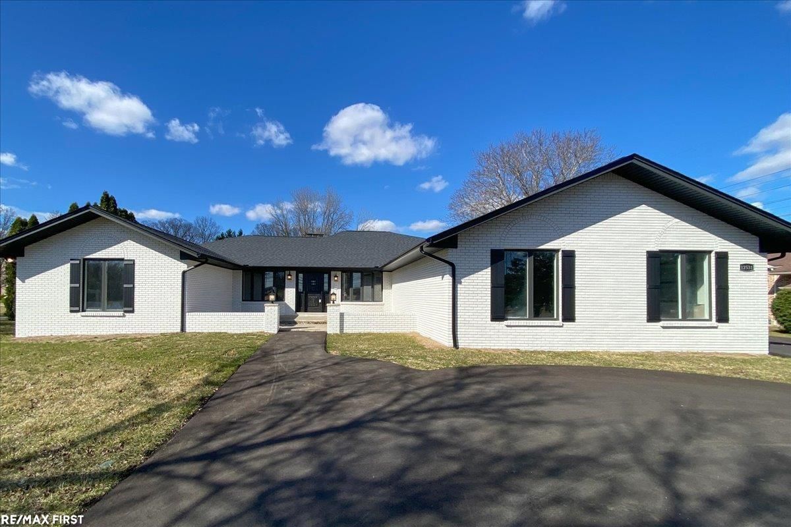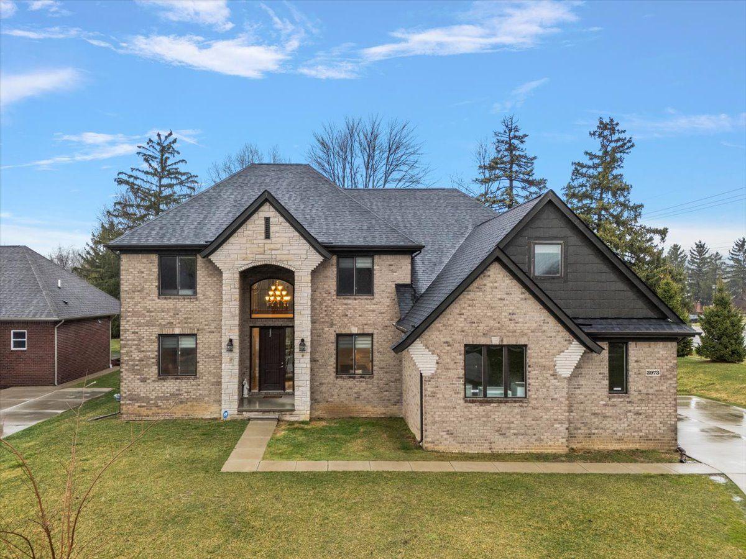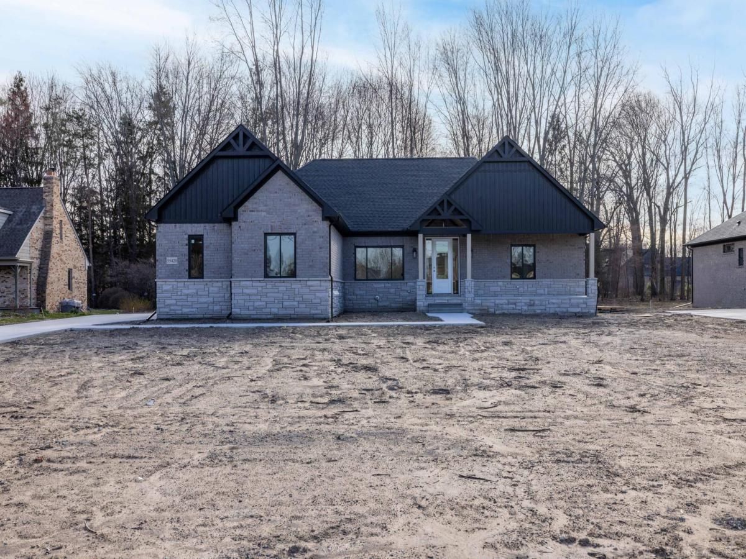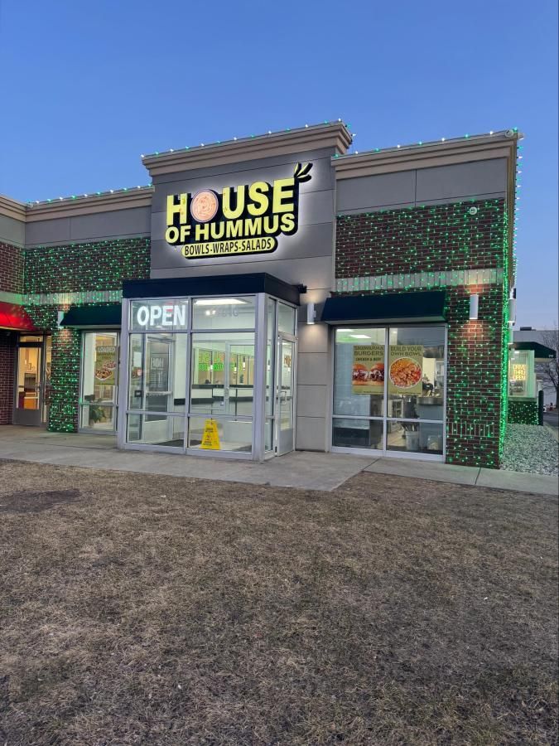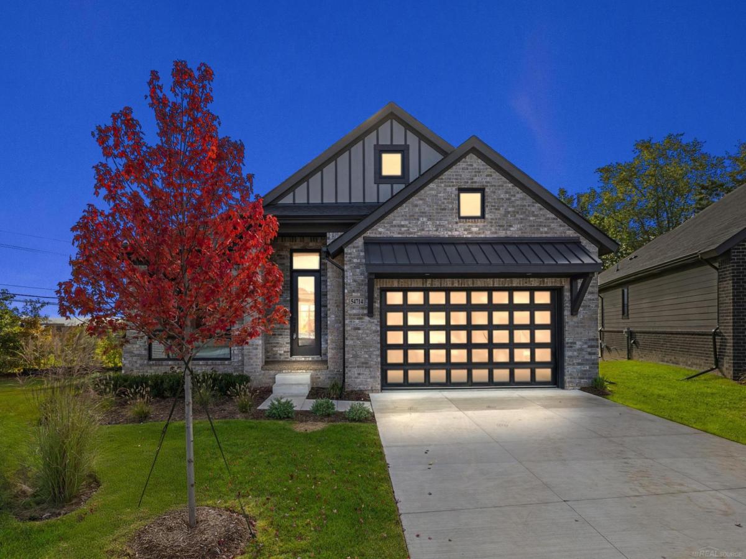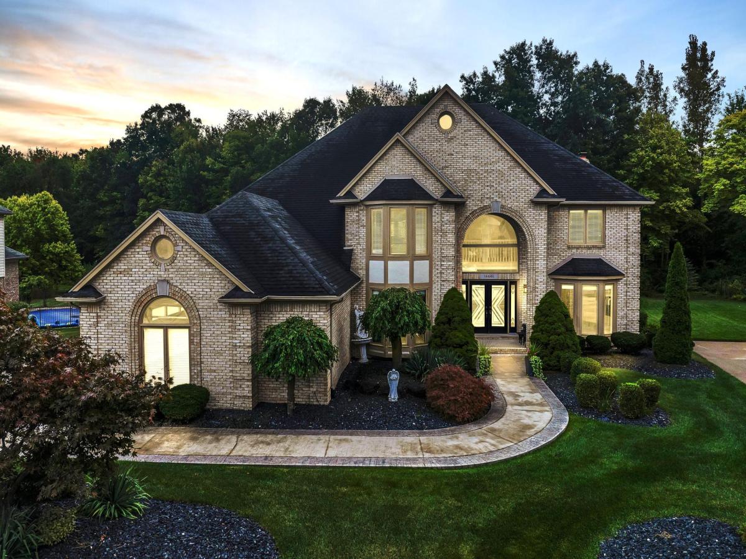Beautiful all brick 4 bedroom, 2 1/2 bathroom, Split Level located in Shelby Township. Den could be used as a formal dining room. Kitchen has tumbled marble backsplash, granite counters, SS Appliances, and an island featuring LaFata cabinets. Home has California Shutters throughout. All bedrooms have closet organizers. Located on a Cul-De-Sac this home has a huge backyard with a gazebo that is perfect for entertaining. Heated in-ground salt water pool has all new equipment including a new liner, heater, pump and salt chlorine generator. Spacious 3 car garage with beautiful decorative insulated garage doors, tiled floor, and is heated. Professionally landscaped with Japanese Maple trees and landscape lighting. Lanai covered porch with paver patio and walkways. Bonus room located above the garage is both heated and cooled for year round comfort. Large Great room has an accent wall and a 3 sided fireplace. The large finished basement is carpeted and has luxury vinyl flooring for additional living space. High efficiency 90 plus furnace and power vent hot water heater for low energy bills.
Property Details
Price:
$649,900
MLS #:
58050157566
Status:
Active
Beds:
4
Baths:
3
Address:
47091 Chippenham CT
Type:
Single Family
Subtype:
Single Family Residence
Subdivision:
WAYFORD MANOR SUB
Neighborhood:
03071 – Shelby Twp
City:
Shelby
Listed Date:
Oct 8, 2024
State:
MI
Finished Sq Ft:
4,600
ZIP:
48315
Year Built:
2000
See this Listing
I’m a first-generation American with Italian roots. My journey combines family, real estate, and the American dream. Raised in a loving home, I embraced my Italian heritage and studied in Italy before returning to the US. As a mother of four, married for 30 years, my joy is family time. Real estate runs in my blood, inspired by my parents’ success in the industry. I earned my real estate license at 18, learned from a mentor at Century 21, and continued to grow at Remax. In 2022, I became the…
More About LiaMortgage Calculator
Schools
School District:
Utica
Interior
Appliances
Dishwasher, Disposal, Dryer, Microwave, Oven, Refrigerator, Range, Washer
Bathrooms
2 Full Bathrooms, 1 Half Bathroom
Cooling
Central Air
Flooring
Hardwood
Heating
Forced Air, Natural Gas
Exterior
Architectural Style
Split Level
Construction Materials
Brick
Other Structures
Gazebo, Sheds
Parking Features
Three Car Garage, Attached, Direct Access, Electricityin Garage, Garage, Heated Garage, Side Entrance
Financial
HOA Fee
$299
HOA Frequency
Annually
Taxes
$6,424
Map
Community
- Address47091 Chippenham CT Shelby MI
- SubdivisionWAYFORD MANOR SUB
- CityShelby
- CountyMacomb
- Zip Code48315
Similar Listings Nearby
- 55735 Bay Oaks CT
Shelby, MI$837,817
4.27 miles away
- 55735 Bay Oaks CT
Shelby, MI$836,296
4.36 miles away
- 12531 24 Mile RD
Shelby, MI$829,900
3.12 miles away
- 3973 LISA MARIE DR
Sterling Heights, MI$825,000
4.77 miles away
- 55420 Jewell RD
Shelby, MI$810,000
4.34 miles away
- 14010 23 MILE RD
Shelby, MI$799,999
1.93 miles away
- 14050 Regatta Bay DR
Shelby, MI$778,990
3.30 miles away
- 56892 OAKWAY DR
Shelby, MI$775,000
3.30 miles away
- 54714 Camden CT
Shelby, MI$769,900
4.96 miles away
- 14446 KNIGHTSBRIDGE DR
Shelby, MI$759,900
2.55 miles away

47091 Chippenham CT
Shelby, MI
LIGHTBOX-IMAGES

