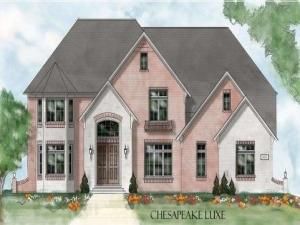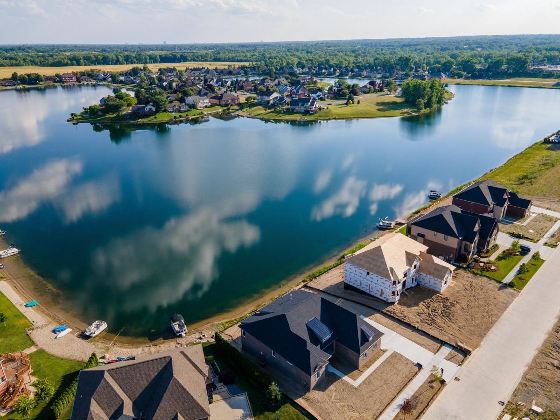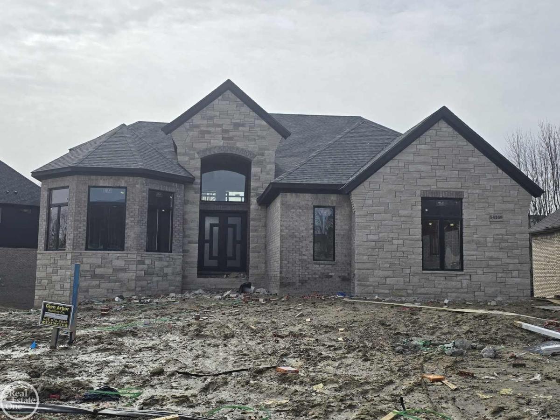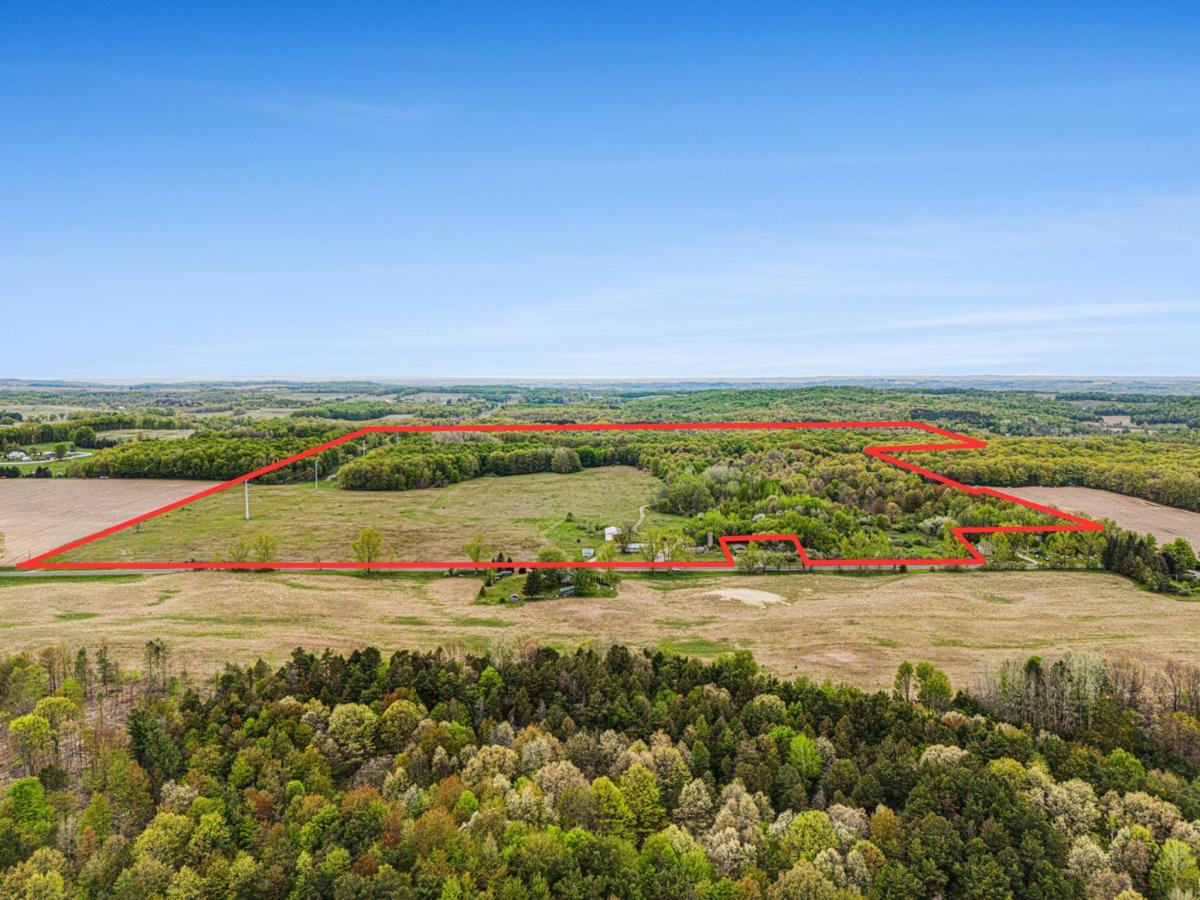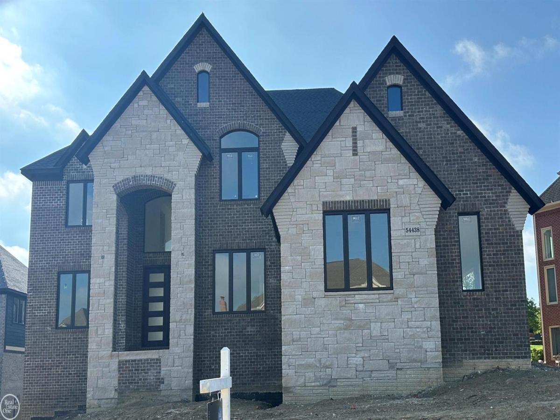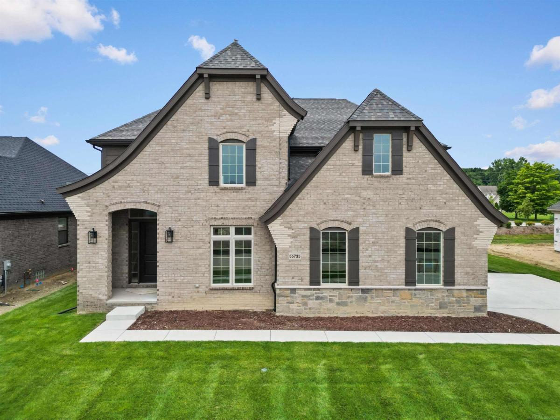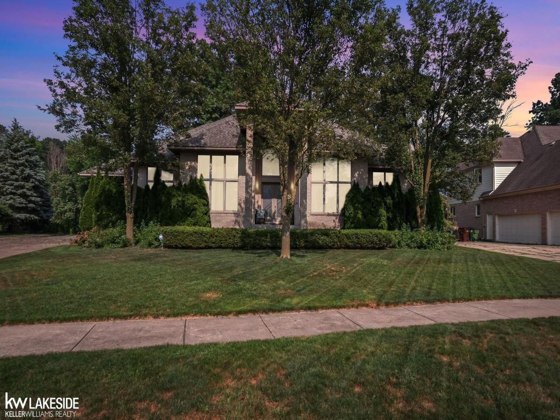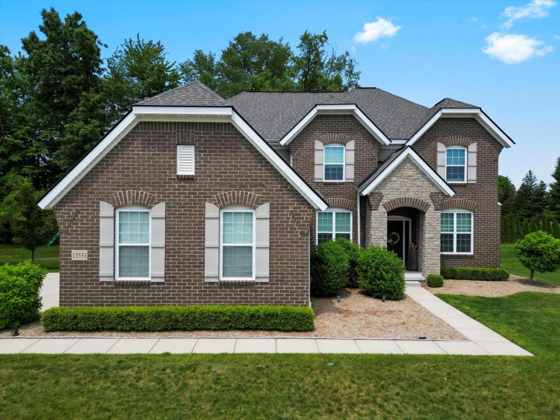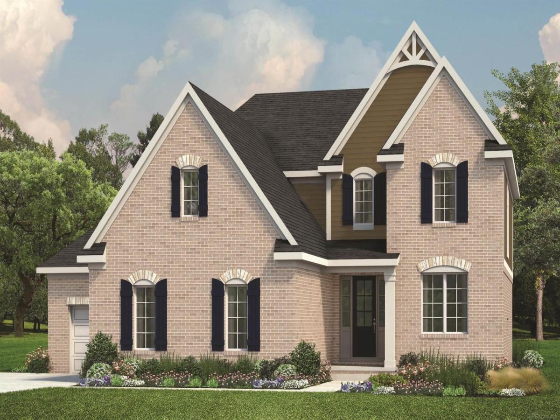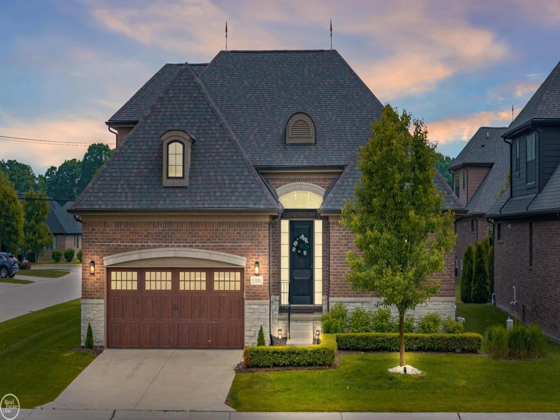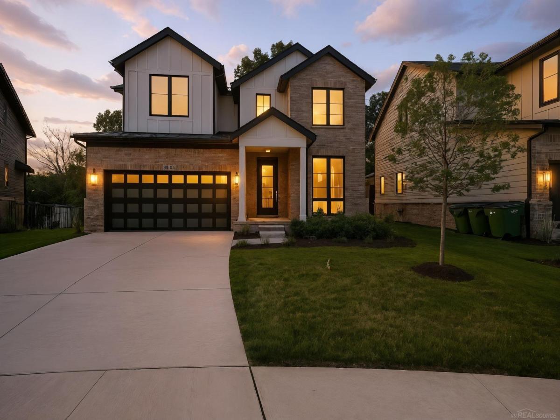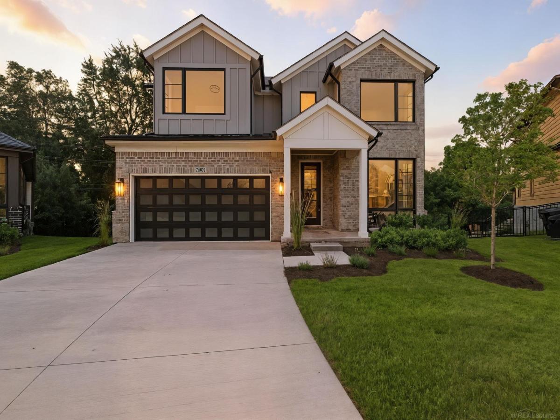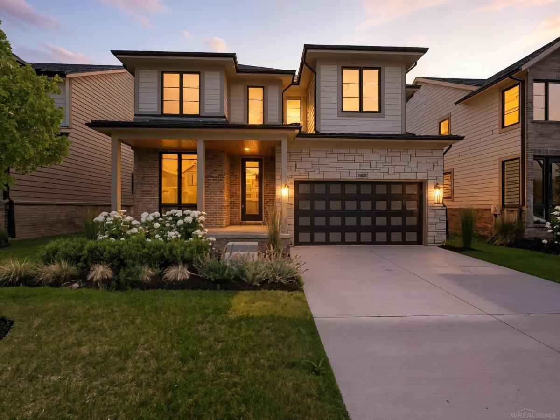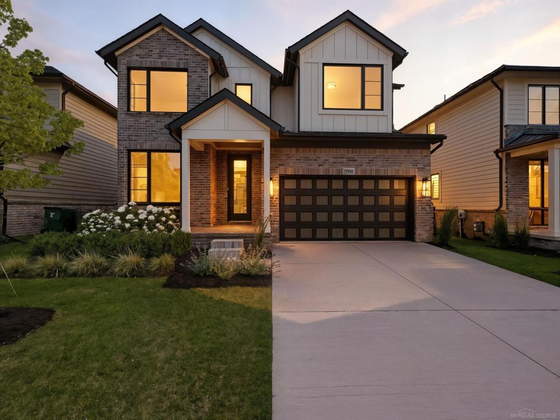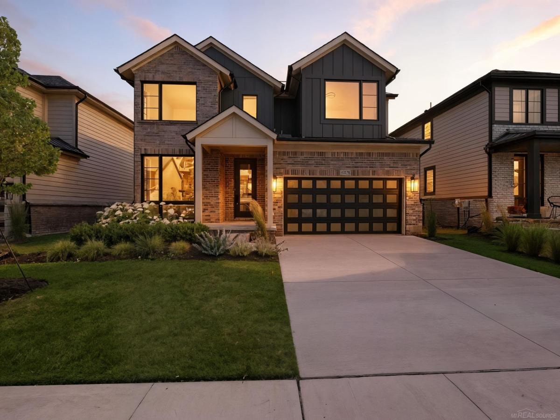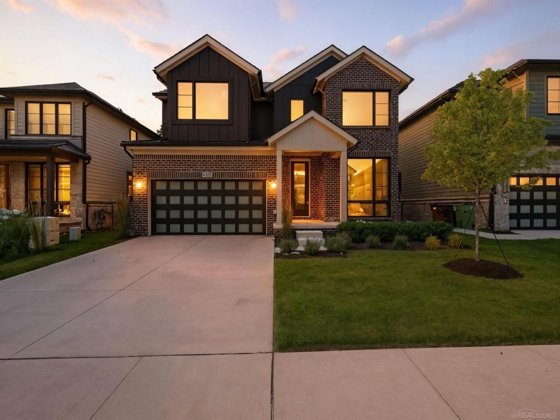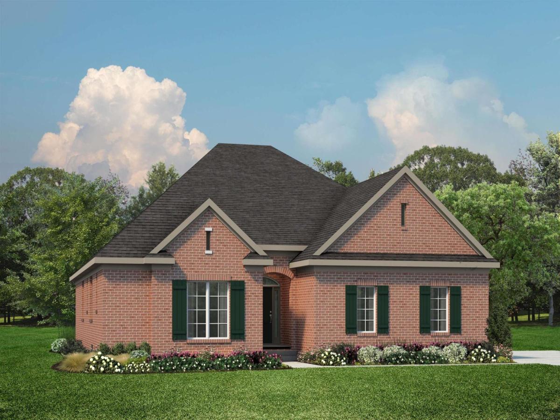- MLS® #: 20230023204
- 3366 FORSTER LN
- Shelby MI 48316
- $1,409,000
- 4 Bed | 4 Bath | 4,370 SqFt
- 0.29 Acres
- MLS® #: 20230027537
- 3632 FORSTER LN
- Shelby MI 48316
- $1,360,000
- 4 Bed | 4 Bath | 4,370 SqFt
- 0.29 Acres
- MLS® #: 58050154767
- 54169 Carrington DR
- Shelby MI 48316
- $1,024,900
- 4 Bed | 4 Bath | 3,665 SqFt
- 0.29 Acres
- MLS® #: 20251018978
- 00 26 Mile Road
- Shelby MI 48315
- $1,000,000
- 0 Bed | 0 Bath | 0 SqFt
- 19.89 Acres
- MLS® #: 67025022137
- 826 W Road
- Shelby MI 49455
- $999,900
- 4 Bed | 3 Bath | 2,696 SqFt
- 128.5 Acres
- MLS® #: 58050154771
- 54438 Carrington DR
- Shelby MI 48316
- $999,900
- 4 Bed | 4 Bath | 3,651 SqFt
- 0.28 Acres
- MLS® #: 58050182386
- 55735 Bay Oaks CT
- Shelby MI 48315
- $867,817
- 4 Bed | 4 Bath | 3,424 SqFt
- 0.26 Acres
- MLS® #: 20251021670
- 13973 Regatta Bay Drive
- Shelby MI 48315
- $778,990
- 4 Bed | 5 Bath | 4,384 SqFt
- 0.3 Acres
- MLS® #: 58050181350
- 55766 Apple LN
- Shelby MI 48316
- $775,000
- 3 Bed | 5 Bath | 5,541 SqFt
- 0.41 Acres
- MLS® #: 20251021672
- 13919 Regatta Bay Drive
- Shelby MI 48315
- $752,990
- 4 Bed | 4 Bath | 3,974 SqFt
- 0.34 Acres
- MLS® #: 81025028155
- 13531 Brampton Court
- Shelby MI 48315
- $749,900
- 4 Bed | 4 Bath | 4,672 SqFt
- 0.34 Acres
- MLS® #: 20251013246
- 53145 ALYSSA
- Shelby MI 48315
- $699,900
- 4 Bed | 4 Bath | 5,766 SqFt
- 0.35 Acres
- MLS® #: 58050179964
- 55641 Laurel Oaks LN
- Shelby MI 48315
- $699,813
- 4 Bed | 3 Bath | 2,834 SqFt
- 0.24 Acres
- MLS® #: 58050178232
- 53081 Enclave CIR
- Shelby MI 48315
- $699,000
- 4 Bed | 4 Bath | 3,850 SqFt
- 0.2 Acres
- MLS® #: 20251021675
- 13895 Regatta Bay Drive
- Shelby MI 48315
- $695,490
- 3 Bed | 3 Bath | 2,719 SqFt
- 0.42 Acres
- MLS® #: 20251016978
- 14201 JODE PARK Court
- Shelby MI 48315
- $685,900
- 4 Bed | 4 Bath | 2,595 SqFt
- 0.28 Acres
- MLS® #: 58050181264
- 54729 Camden
- Shelby MI 48316
- $669,900
- 4 Bed | 3 Bath | 2,453 SqFt
- 0.16 Acres
- MLS® #: 58050181293
- 54695 Camden CT
- Shelby MI 48316
- $669,900
- 4 Bed | 3 Bath | 2,409 SqFt
- 0.2 Acres
- MLS® #: 58050181285
- 54808 Camden CT
- Shelby MI 48316
- $659,900
- 4 Bed | 3 Bath | 2,453 SqFt
- 0.14 Acres
- MLS® #: 58050181382
- 54824 Camden
- Shelby MI 48316
- $659,900
- 4 Bed | 3 Bath | 2,448 SqFt
- 0.14 Acres
- MLS® #: 58050181410
- 54778 Camden
- Shelby MI 48316
- $659,900
- 4 Bed | 3 Bath | 2,428 SqFt
- 0.14 Acres
- MLS® #: 58050181396
- 54815 Camden CT
- Shelby MI 48316
- $659,000
- 4 Bed | 3 Bath | 2,410 SqFt
- 0.15 Acres
- MLS® #: 20251021668
- 13732 EAGLES WAY Drive
- Shelby MI 48315
- $629,490
- 4 Bed | 3 Bath | 3,172 SqFt
- 0.28 Acres
- MLS® #: 58050180136
- 55611 Bay Oaks CT
- Shelby MI 48315
- $627,347
- 3 Bed | 3 Bath | 2,207 SqFt
- 0.24 Acres
The data relating to real estate for sale on this site comes from the Broker Reciprocity (BR) of the . All properties are subject to prior sale, changes, or withdrawal.
This site was last updated Aug-31-2025 6:31:00 am.
LIGHTBOX-IMAGES

