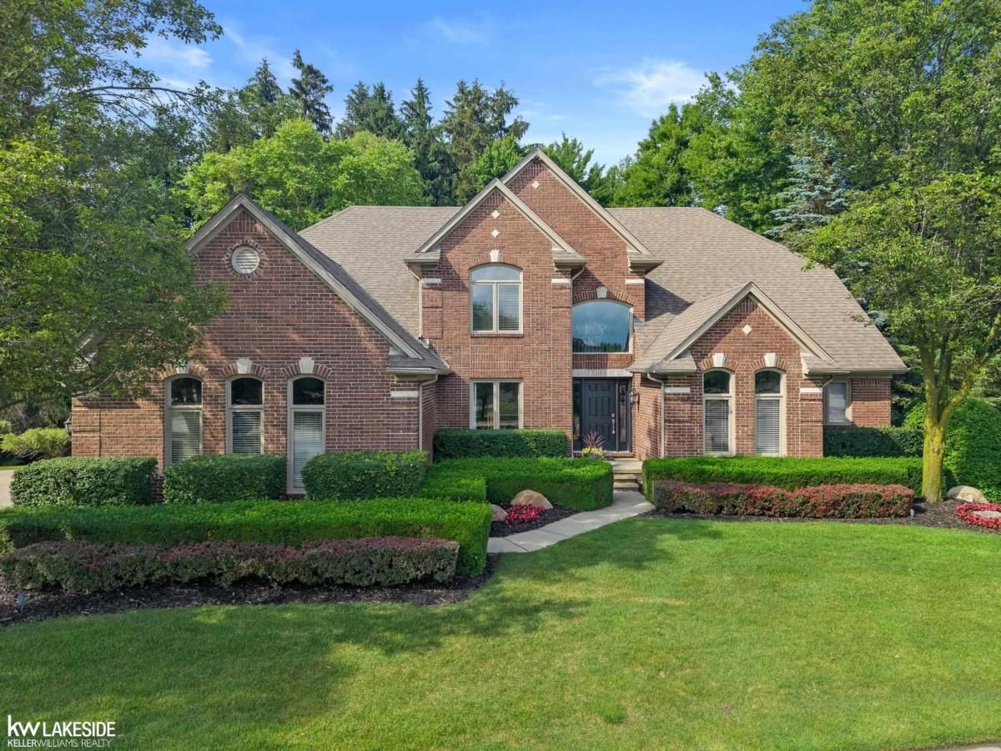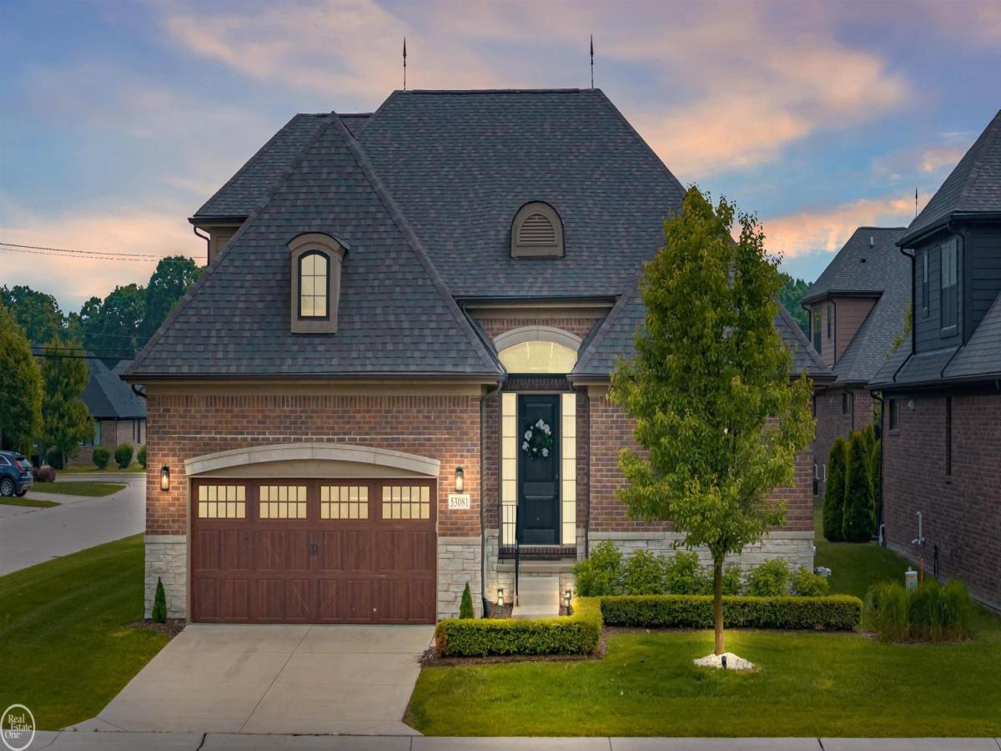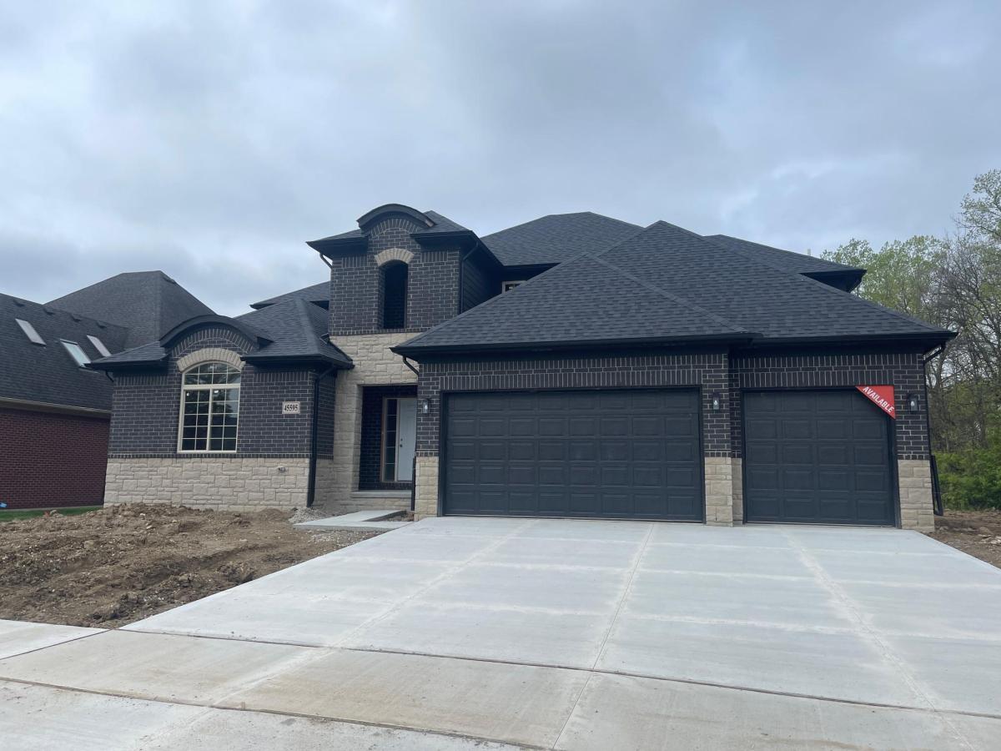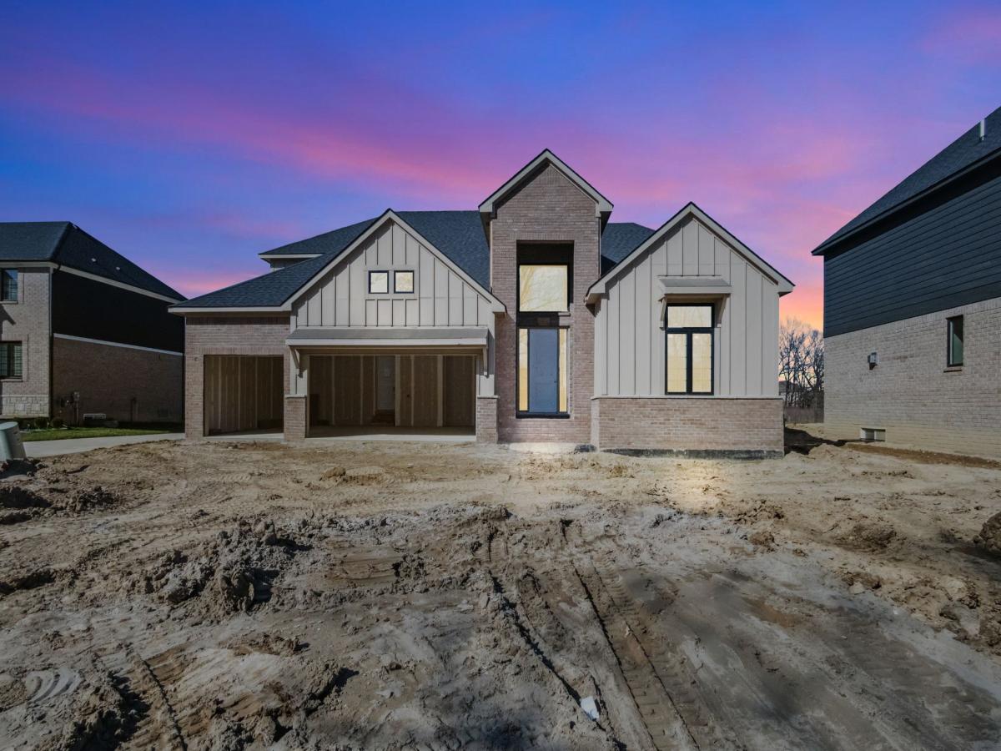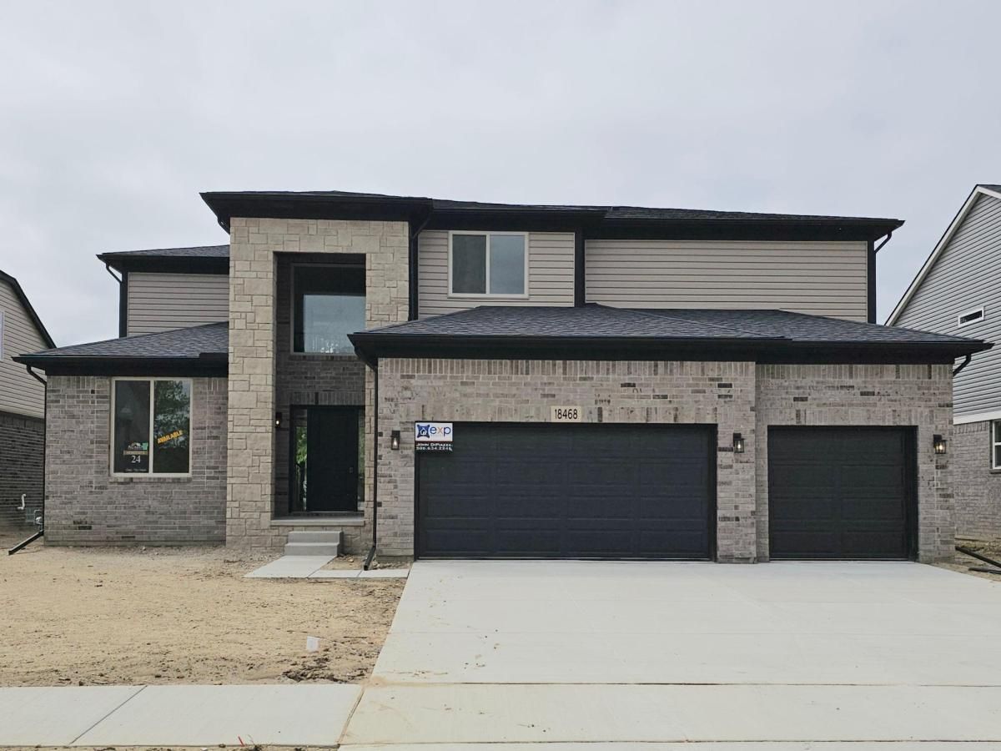Welcome to 14591 Ashton Drive—a beautifully updated, first-floor primary split-level in one of Shelby Township’s most sought-after and tranquil neighborhoods. With over 2,700 sq ft of finished space, this 4-bedroom, 3.5-bath residence offers refined living with every detail thoughtfully curated. Rich 3/4” hickory hardwood floors, soaring 9-ft ceilings, and Anderson windows with Tru Screen upgrades bathe the home in natural light. The great room centers around a custom glass-sealed Heat & Glo fireplace, while the gourmet kitchen boasts granite counters, pull-out shelving, and a reverse osmosis system. A custom PELLA front door sets a dramatic tone upon entry. The first-floor primary suite is a serene retreat featuring a spa-like bath with heated floors, air massage tub, teak bench walk-in shower with triple spray controls, and a custom closet. Upstairs offers a private en-suite with full bath and walk-in closet—ideal for guests—plus generous attic storage. The finished lower level impresses with a second kitchen, rec room, gym, workshop, cedar closet, and 24 feet of built-in shelving. Step outside to a private backyard sanctuary with over $50K in landscape upgrades: a custom patio, stone fire pit with integrated lighting, tranquil waterfall, slate beds, raised garden boxes, and lush mature greenery. Additional features include a newer roof and skylights (2022), motion-sensor lighting, Ring doorbell, keyless garage entry, hard-wired monitored alarm—and no HOA. Located minutes from fine dining, parks, shops, and top-rated schools—this is elevated living at its finest. Schedule your private tour today
Property Details
Price:
$585,000
MLS #:
20251014197
Status:
Active
Beds:
4
Baths:
4
Address:
14591 Ashton Drive
Type:
Single Family
Subtype:
Single Family Residence
Subdivision:
VICTORIA SUB 1
Neighborhood:
03071 – Shelby Twp
City:
Shelby
Listed Date:
Jul 14, 2025
State:
MI
Finished Sq Ft:
4,163
ZIP:
48315
Year Built:
1995
See this Listing
I’m a first-generation American with Italian roots. My journey combines family, real estate, and the American dream. Raised in a loving home, I embraced my Italian heritage and studied in Italy before returning to the US. As a mother of four, married for 30 years, my joy is family time. Real estate runs in my blood, inspired by my parents’ success in the industry. I earned my real estate license at 18, learned from a mentor at Century 21, and continued to grow at Remax. In 2022, I became the…
More About LiaMortgage Calculator
Schools
School District:
Utica
Interior
Appliances
Dishwasher, Disposal, Dryer, Free Standing Gas Oven, Free Standing Gas Range, Free Standing Refrigerator, Microwave, Washer
Bathrooms
3 Full Bathrooms, 1 Half Bathroom
Heating
Forced Air, Natural Gas
Laundry Features
Laundry Room
Exterior
Architectural Style
Colonial, Contemporary
Construction Materials
Brick
Parking Features
Twoand Half Car Garage, Attached
Financial
Taxes
$4,760
Map
Community
- Address14591 Ashton Drive Shelby MI
- SubdivisionVICTORIA SUB 1
- CityShelby
- CountyMacomb
- Zip Code48315
Similar Listings Nearby
- 17102 Chianti Court
Macomb, MI$759,900
4.63 miles away
- 14060 Regatta Bay DR
Shelby, MI$752,990
3.17 miles away
- 48913 Pinebrook Drive
Shelby, MI$749,900
3.46 miles away
- 53871 Jewell Road
Shelby, MI$747,900
3.23 miles away
- 11357 Embassy CT
Macomb, MI$739,900
3.96 miles away
- 53081 Enclave CIR
Shelby, MI$739,900
2.47 miles away
- 49001 Wingfield Drive
Macomb, MI$730,000
1.53 miles away
- 45595 SHOAL DR
Macomb, MI$729,900
2.86 miles away
- 45070 TWIN RIVER DR
Macomb, MI$729,900
3.08 miles away
- 18468 STALLMANN DR
Macomb, MI$714,900
4.43 miles away

14591 Ashton Drive
Shelby, MI
LIGHTBOX-IMAGES




