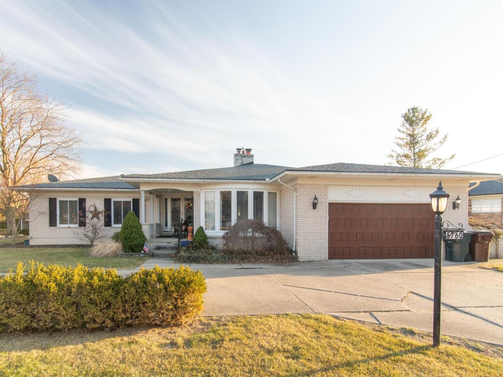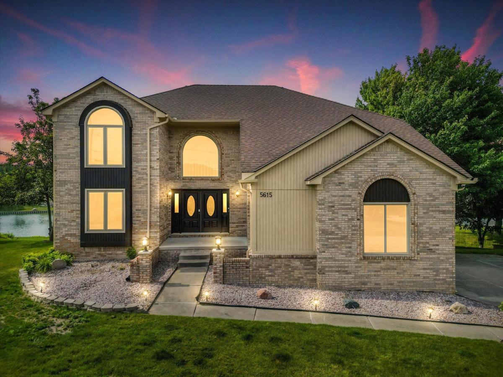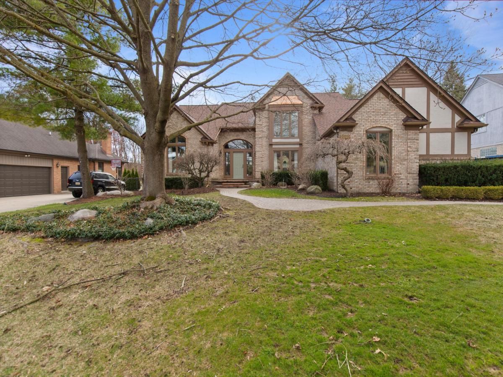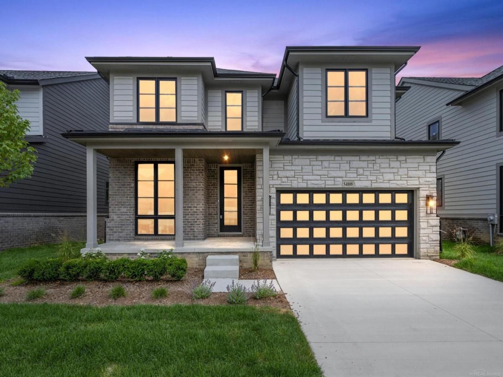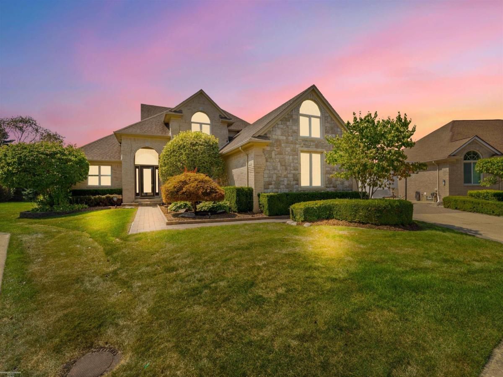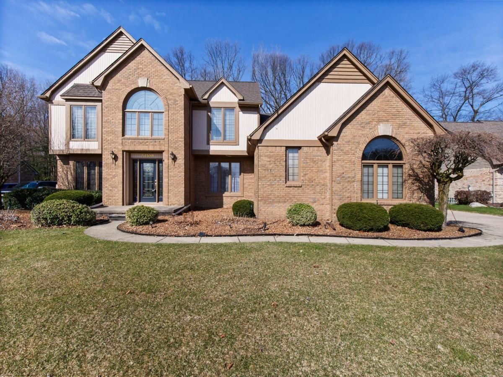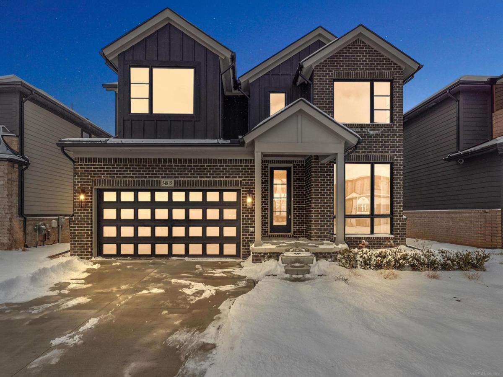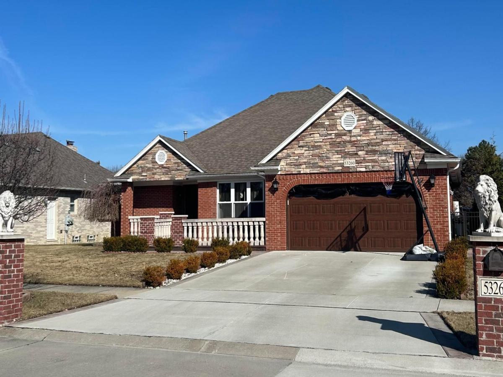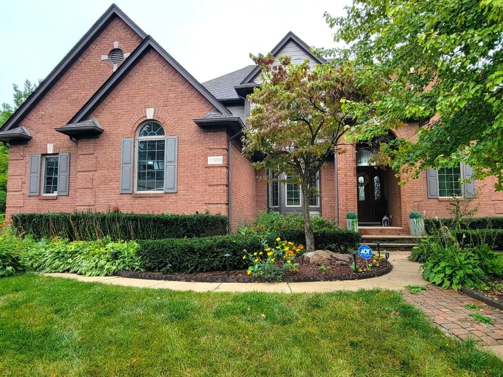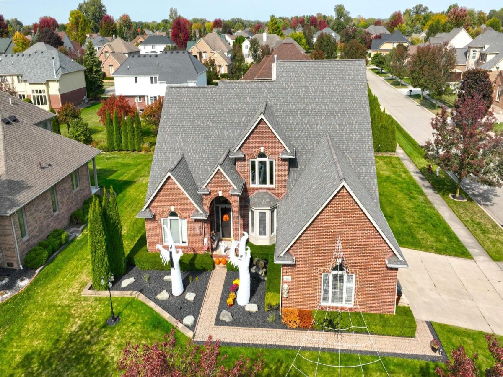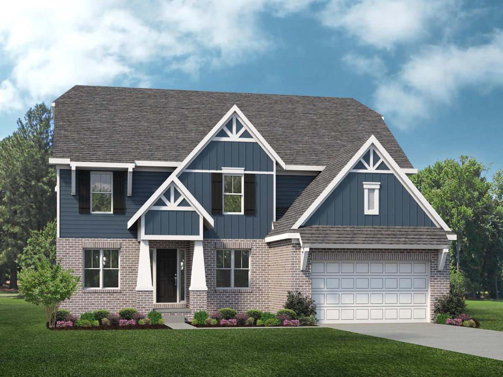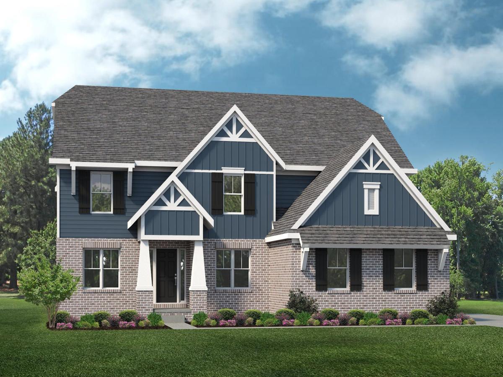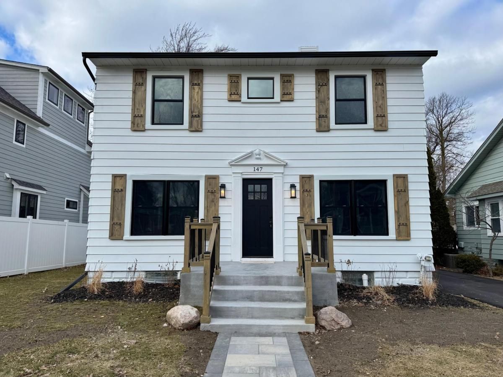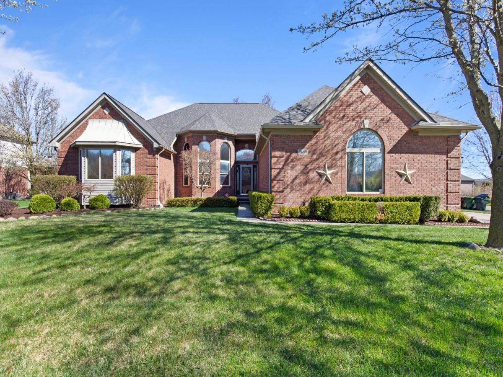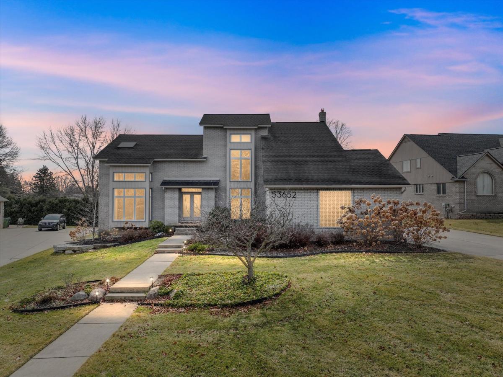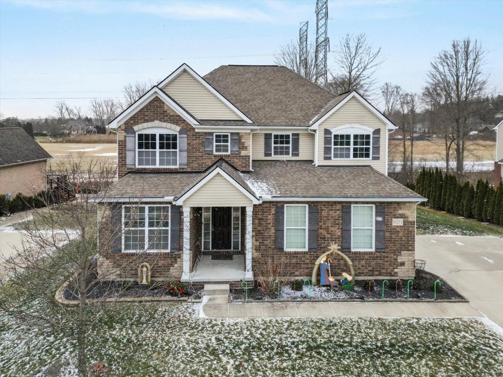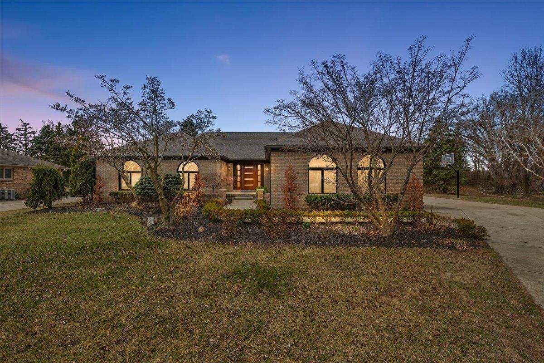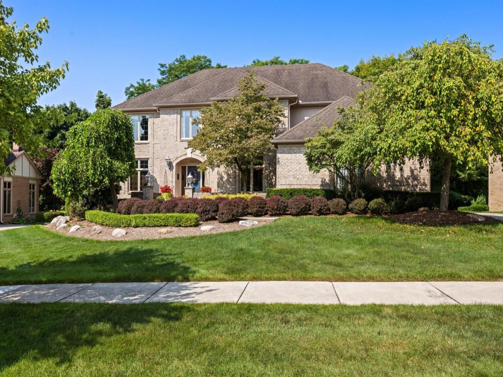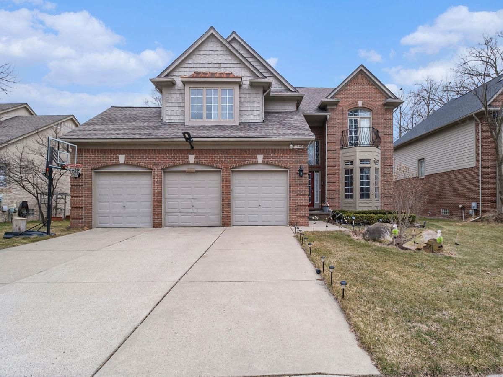Property Details
See this Listing
I’m a first-generation American with Italian roots. My journey combines family, real estate, and the American dream. Raised in a loving home, I embraced my Italian heritage and studied in Italy before returning to the US. As a mother of four, married for 30 years, my joy is family time. Real estate runs in my blood, inspired by my parents’ success in the industry. I earned my real estate license at 18, learned from a mentor at Century 21, and continued to grow at Remax. In 2022, I became the…
More About LiaMortgage Calculator
Schools
Interior
Exterior
Financial
Map
Community
- Address5760 WOODMIRE DR Shelby MI
- SubdivisionTWILIGHT # 04
- CityShelby
- CountyMacomb
- Zip Code48316
Similar Listings Nearby
- 5615 WOODMIRE DR
Shelby, MI$650,000
0.09 miles away
- 2440 KINGSCROSS DR
Shelby, MI$650,000
1.70 miles away
- 54808 Camden CT
Shelby, MI$649,900
0.30 miles away
- 47091 Chippenham CT
Shelby, MI$649,900
4.89 miles away
- 48555 ISOLA DR
Shelby, MI$649,900
4.08 miles away
- 54599 NOTTINGHAM LN
Shelby, MI$649,900
3.54 miles away
- 54815 Camden CT
Shelby, MI$649,900
0.29 miles away
- 53260 VILLA ROSA DR
Macomb, MI$649,000
4.58 miles away
- 49662 CREEK DR
Shelby, MI$645,000
2.80 miles away
- 11908 CEDARWOOD DR
Shelby, MI$639,900
3.50 miles away

Property Details
See this Listing
I’m a first-generation American with Italian roots. My journey combines family, real estate, and the American dream. Raised in a loving home, I embraced my Italian heritage and studied in Italy before returning to the US. As a mother of four, married for 30 years, my joy is family time. Real estate runs in my blood, inspired by my parents’ success in the industry. I earned my real estate license at 18, learned from a mentor at Century 21, and continued to grow at Remax. In 2022, I became the…
More About LiaMortgage Calculator
Schools
Interior
Exterior
Financial
Map
Community
- Address5760 WOODMIRE DR Shelby MI
- SubdivisionTWILIGHT # 04
- CityShelby
- CountyMacomb
- Zip Code48316
Similar Listings Nearby
- 14257 MANDARIN DR
Shelby, MI$614,900
4.74 miles away
- 56157 Stone Falcon DR
Shelby, MI$613,990
3.21 miles away
- 13900 EAGLES WAY DR
Shelby, MI$613,990
3.37 miles away
- 147 HIGHLAND AVE
Rochester, MI$609,900
3.92 miles away
- 7689 BIRCH LN
Shelby, MI$600,000
1.31 miles away
- 53652 BUCKINGHAM
Shelby, MI$599,999
1.58 miles away
- 53251 JACLYN DR
Shelby, MI$599,999
2.65 miles away
- 46629 HAWKINS ST
Shelby, MI$599,900
4.37 miles away
- 54417 Ridgeview DR
Shelby, MI$599,000
1.22 miles away
- 2005 Roundtree
Rochester Hills, MI$595,000
3.64 miles away

