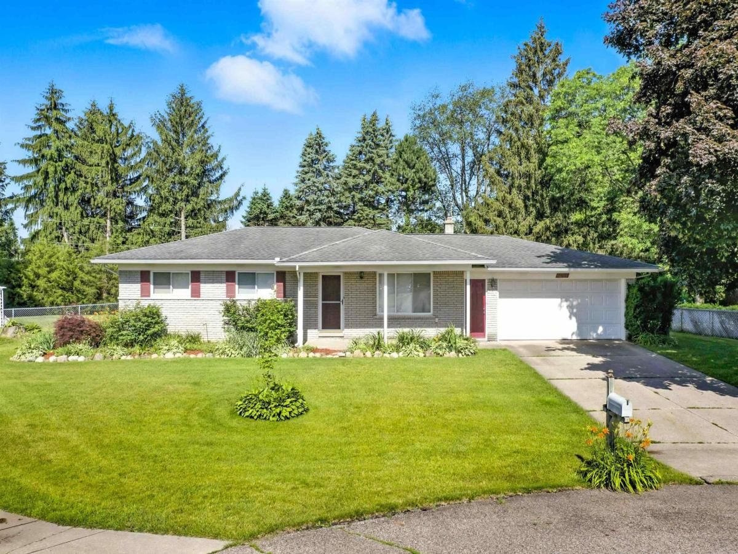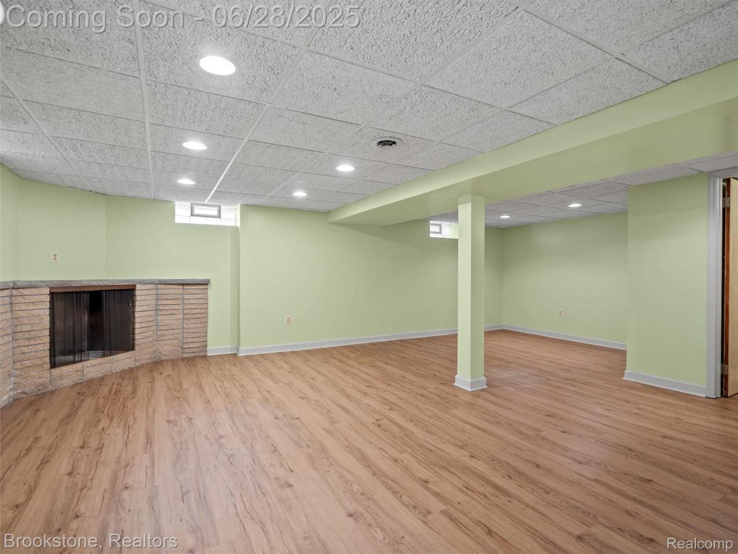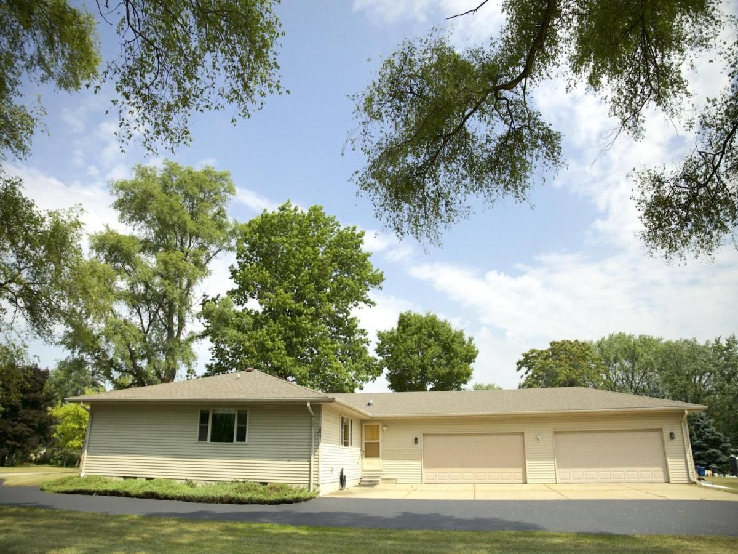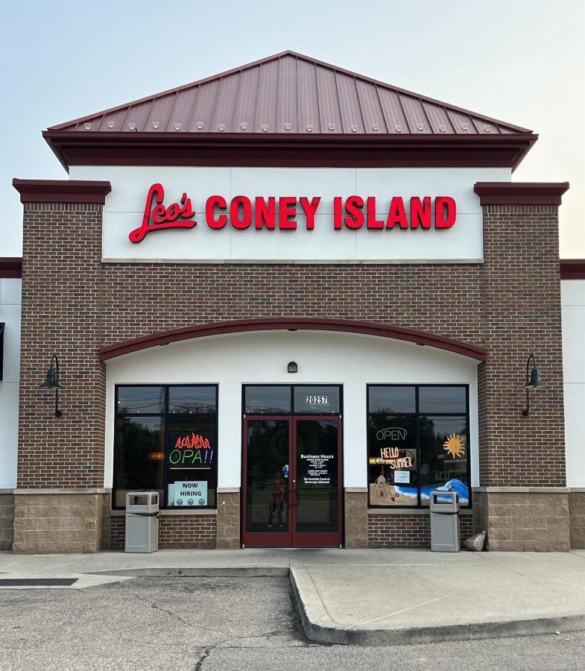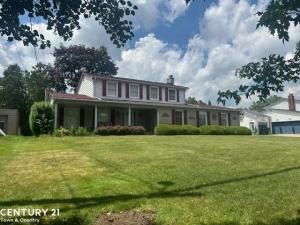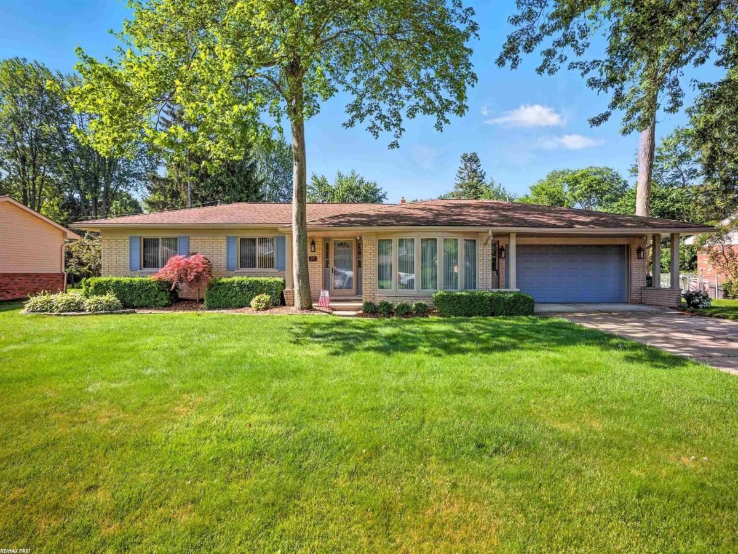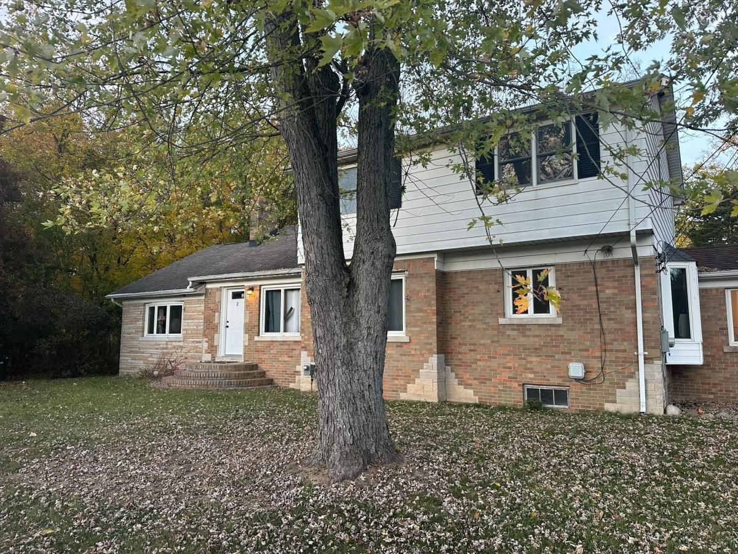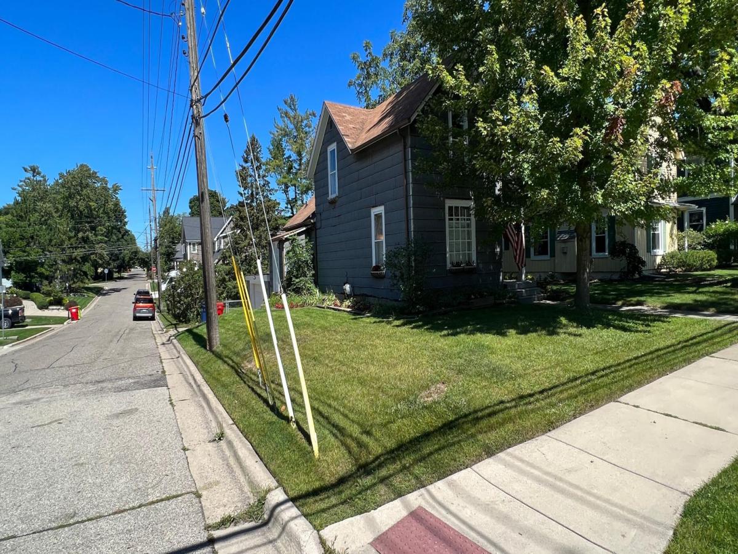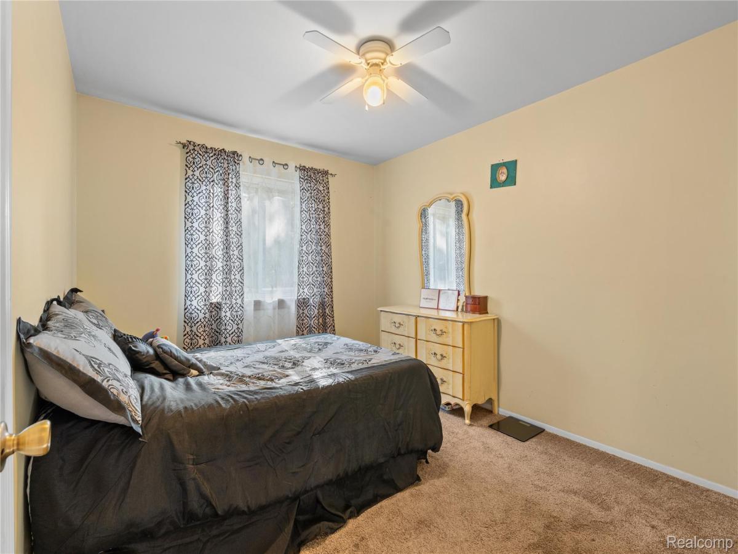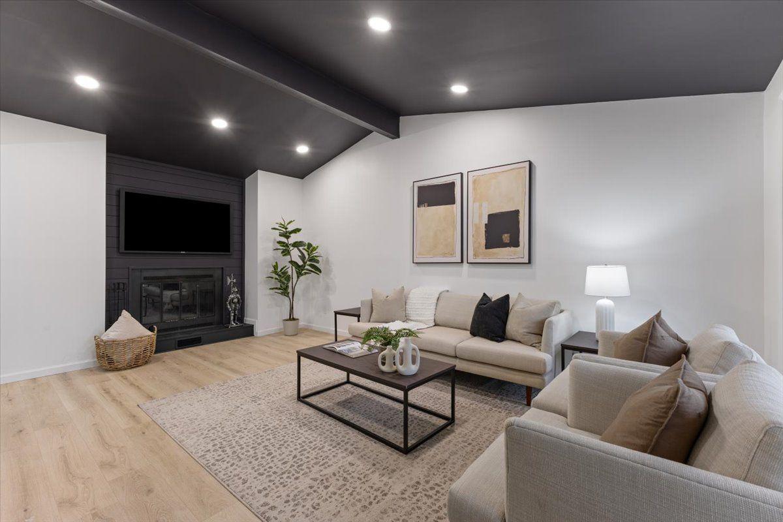Welcome to this beautifully maintained ranch home nestled on a spacious cul-de-sac lot-perfect for homeowners seeking comfort and convenience. This property boasts an oversized attached 2-car garage and a rear yard access to a detached 1.5-car garage, catering to all your storage and vehicle needs. Interior Features – Bedrooms: 3, providing ample space for family or guests. A full bathroom featuring double sinks and a tub/shower combo, along with an additional half bathroom for convenience. The kitchen is equipped with full wood cabinetry with all appliances included and a built-in hutch for extract storage in the breakfast nook area, perfect for morning gatherings. Hardwood flooring extends throughout most of the home, adding warmth and charm. A finished basement enhances your living space, ideal for entertaining, complete with a dry bar. It also houses the laundry facilities and a large storage room that can easily serve as a home office. Enjoy outdoor living on the covered rear patio, equipped with a natural gas BBQ-perfect for summertime gatherings. A large garden area awaits your green thumb in a spacious, private yard with no neighbors behind, allowing for peaceful relaxation. The home has city water with a Septic System: Recently pumped in 2023, and the seller will provide approval upon inspection from Macomb County Environmental, ensuring peace of mind regarding this essential home component. This home balances modern living with serene outdoor spaces, making it a perfect retreat for anyone looking for comfort and functionality. Don’t miss your chance to make it yours!
Property Details
Price:
$319,900
MLS #:
58050179716
Status:
Active
Beds:
3
Baths:
2
Address:
50705 Linda LN
Type:
Single Family
Subtype:
Single Family Residence
Subdivision:
THUNDERBIRD PARK # 04
Neighborhood:
03071 – Shelby Twp
City:
Shelby
Listed Date:
Jun 27, 2025
State:
MI
Finished Sq Ft:
2,316
ZIP:
48317
Year Built:
1970
See this Listing
I’m a first-generation American with Italian roots. My journey combines family, real estate, and the American dream. Raised in a loving home, I embraced my Italian heritage and studied in Italy before returning to the US. As a mother of four, married for 30 years, my joy is family time. Real estate runs in my blood, inspired by my parents’ success in the industry. I earned my real estate license at 18, learned from a mentor at Century 21, and continued to grow at Remax. In 2022, I became the…
More About LiaMortgage Calculator
Schools
School District:
Utica
Interior
Appliances
Dishwasher, Dryer, Microwave, Oven, Refrigerator, Range, Washer
Bathrooms
1 Full Bathroom, 1 Half Bathroom
Cooling
Central Air
Flooring
Ceramic Tile, Hardwood
Heating
Forced Air, Natural Gas
Exterior
Architectural Style
Ranch
Construction Materials
Brick, Vinyl Siding
Other Structures
Garages, Second Garage
Parking Features
Assigned2 Spaces, Threeand Half Car Garage, Attached, Detached, Electricityin Garage, Garage
Financial
Taxes
$2,620
Map
Community
- Address50705 Linda LN Shelby MI
- SubdivisionTHUNDERBIRD PARK # 04
- CityShelby
- CountyMacomb
- Zip Code48317
Similar Listings Nearby
- 2830 Harrington Road
Rochester Hills, MI$415,000
4.73 miles away
- 3325 John R Road
Rochester Hills, MI$409,999
3.48 miles away
- 20257 Hall RD
Macomb, MI$400,000
4.94 miles away
- 54441 Mound RD
Shelby, MI$399,900
1.93 miles away
- 6748 Yarborough DR
Shelby, MI$399,900
1.24 miles away
- 11151 CLINTON RIVER RD
Sterling Heights, MI$399,250
4.35 miles away
- 164 ALBERTSON ST
Rochester, MI$399,000
4.14 miles away
- 5945 Slate Drive
Troy, MI$398,000
4.72 miles away
- 759 Kentucky Drive
Rochester Hills, MI$394,999
3.75 miles away
- 11357 ERDMANN RD
Sterling Heights, MI$390,000
4.06 miles away

50705 Linda LN
Shelby, MI
LIGHTBOX-IMAGES

