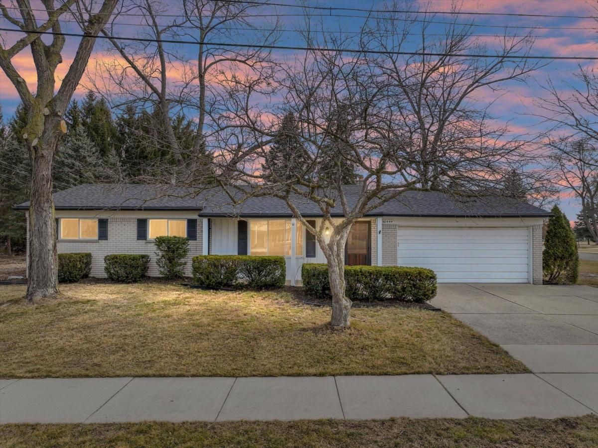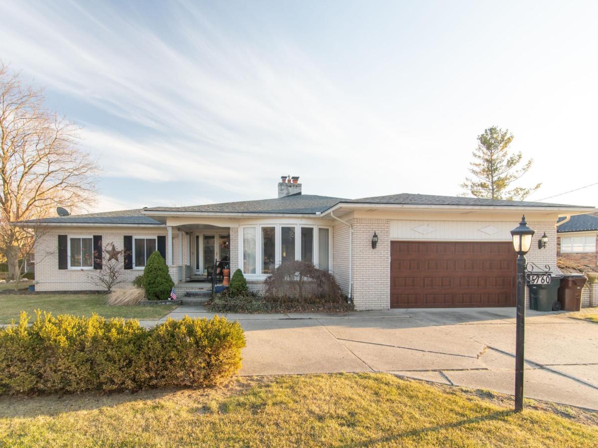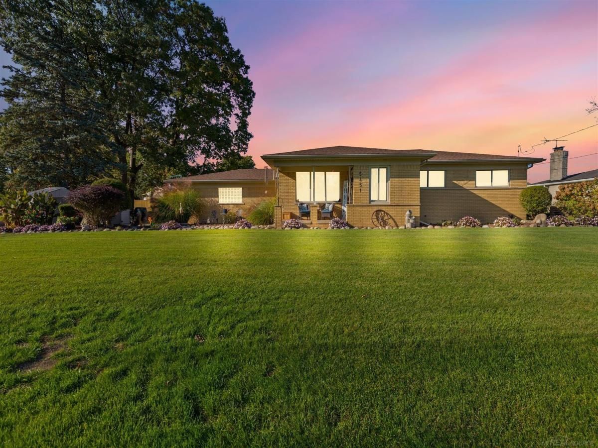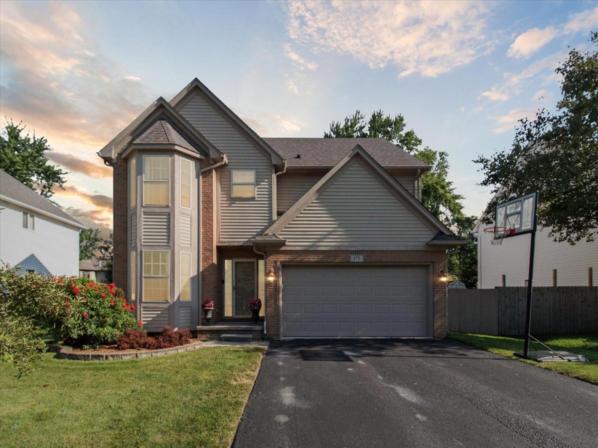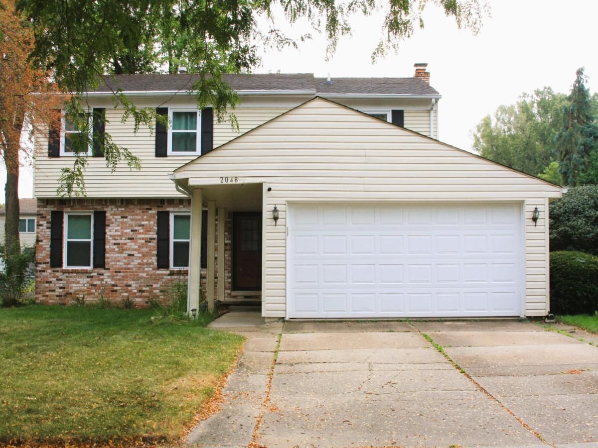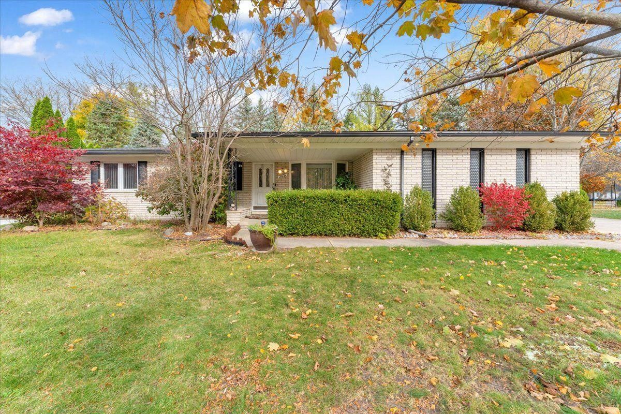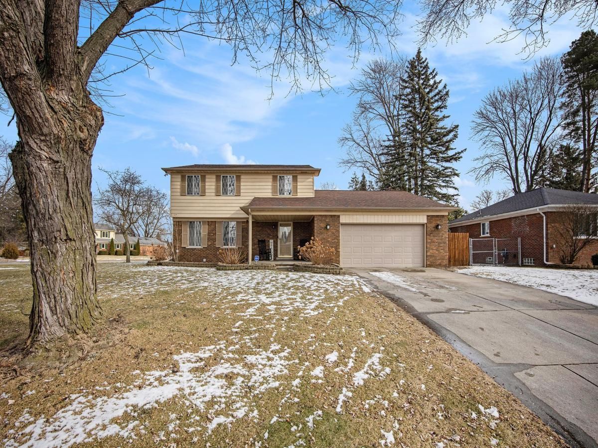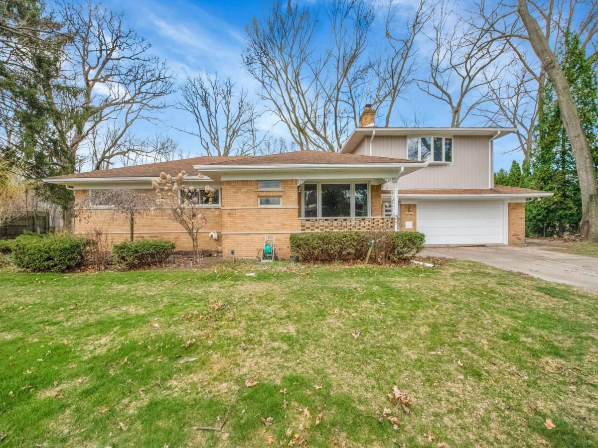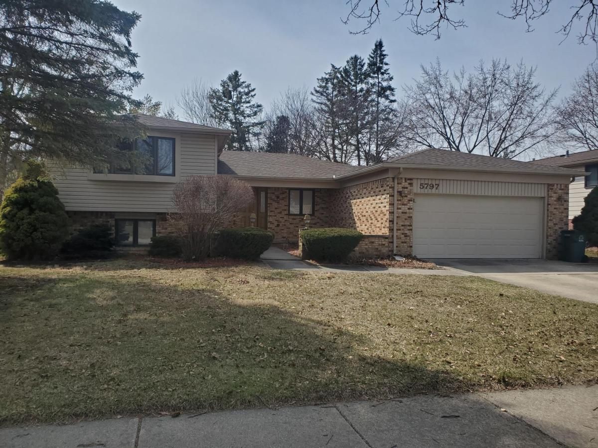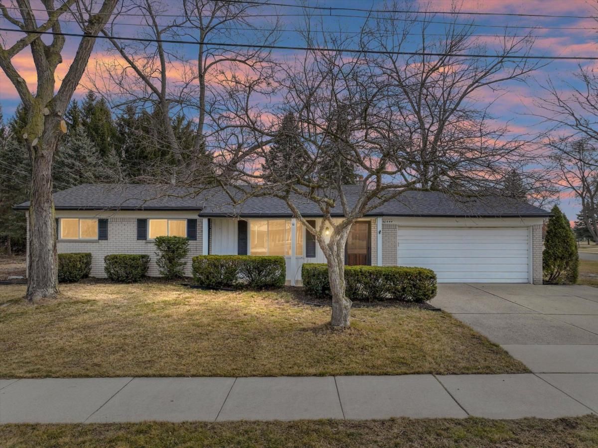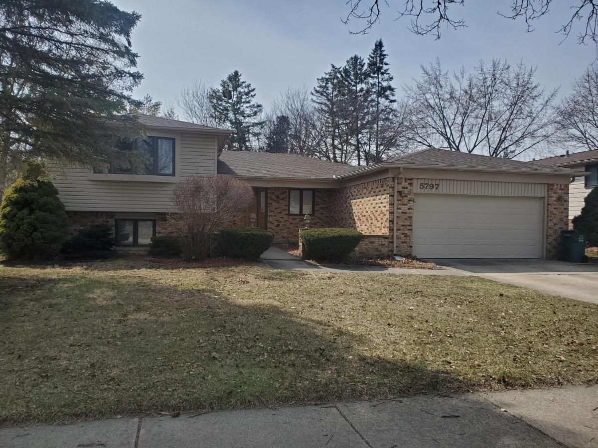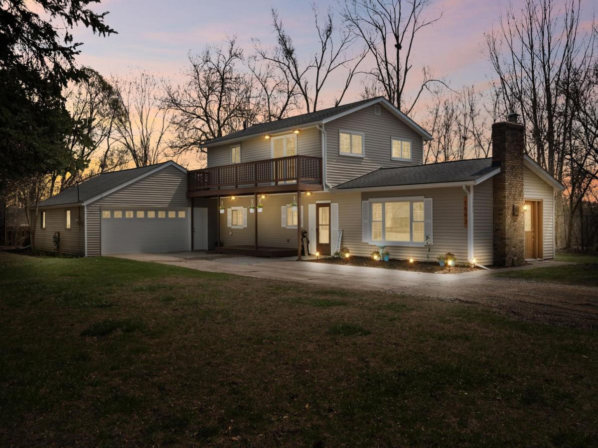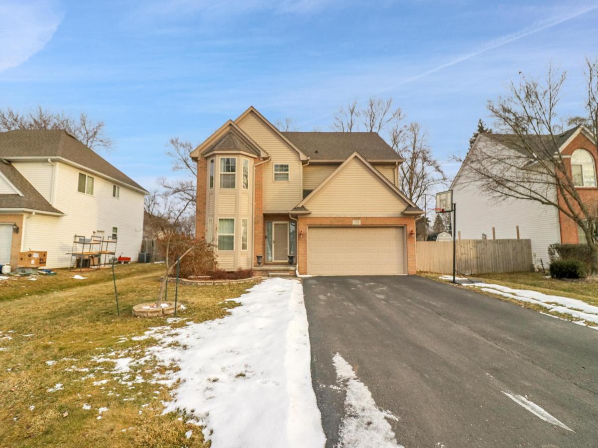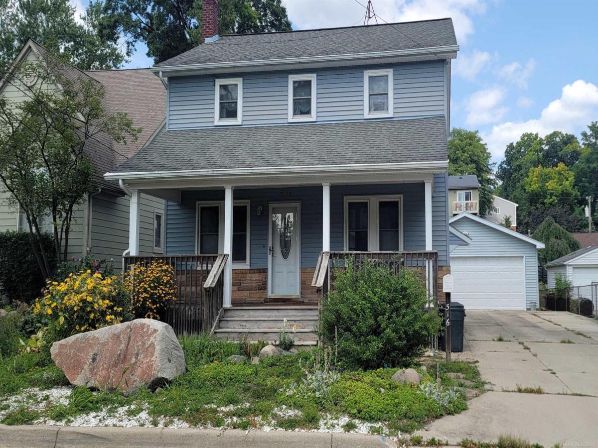Property Details
See this Listing
I’m a first-generation American with Italian roots. My journey combines family, real estate, and the American dream. Raised in a loving home, I embraced my Italian heritage and studied in Italy before returning to the US. As a mother of four, married for 30 years, my joy is family time. Real estate runs in my blood, inspired by my parents’ success in the industry. I earned my real estate license at 18, learned from a mentor at Century 21, and continued to grow at Remax. In 2022, I became the…
More About LiaMortgage Calculator
Schools
Interior
Exterior
Financial
Map
Community
- Address50444 RD Shelby MI
- SubdivisionTHUNDERBIRD PARK # 03
- CityShelby
- CountyMacomb
- Zip Code48317
Similar Listings Nearby
- 5760 WOODMIRE DR
Shelby, MI$475,000
1.92 miles away
- 5451 Woodmire DR
Shelby, MI$475,000
1.82 miles away
- 175 Eastlawn DR
Rochester Hills, MI$474,999
4.40 miles away
- 1106 E SOUTH BLVD
Troy, MI$474,900
3.79 miles away
- 2048 Highbury Drive
Troy, MI$464,900
4.93 miles away
- 2631 Pearl DR
Troy, MI$455,000
4.45 miles away
- 2686 Belle View DR
Shelby, MI$450,000
1.51 miles away
- 42530 MALBECK DR
Sterling Heights, MI$450,000
4.09 miles away
- 4973 HAMPSHIRE DR
Shelby, MI$450,000
0.95 miles away
- 5797 PATTERSON DR
Troy, MI$450,000
4.70 miles away

Property Details
See this Listing
I’m a first-generation American with Italian roots. My journey combines family, real estate, and the American dream. Raised in a loving home, I embraced my Italian heritage and studied in Italy before returning to the US. As a mother of four, married for 30 years, my joy is family time. Real estate runs in my blood, inspired by my parents’ success in the industry. I earned my real estate license at 18, learned from a mentor at Century 21, and continued to grow at Remax. In 2022, I became the…
More About LiaMortgage Calculator
Schools
Interior
Exterior
Financial
Map
Community
- Address50444 RD Shelby MI
- SubdivisionTHUNDERBIRD PARK # 03
- CityShelby
- CountyMacomb
- Zip Code48317
Similar Listings Nearby
- 2048 Highbury Drive
Troy, MI$464,900
4.93 miles away
- 2631 Pearl DR
Troy, MI$455,000
4.45 miles away
- 4973 HAMPSHIRE DR
Shelby, MI$450,000
0.95 miles away
- 2686 Belle View DR
Shelby, MI$450,000
1.51 miles away
- 42530 MALBECK DR
Sterling Heights, MI$450,000
4.09 miles away
- 5797 PATTERSON DR
Troy, MI$450,000
4.70 miles away
- 5797 PATTERSON DR
Troy, MI$450,000
4.70 miles away
- 1593 Parke ST
Rochester Hills, MI$450,000
2.12 miles away
- 175 Eastlawn Drive
Rochester Hills, MI$450,000
4.37 miles away
- 516 Renshaw ST
Rochester, MI$450,000
4.10 miles away

