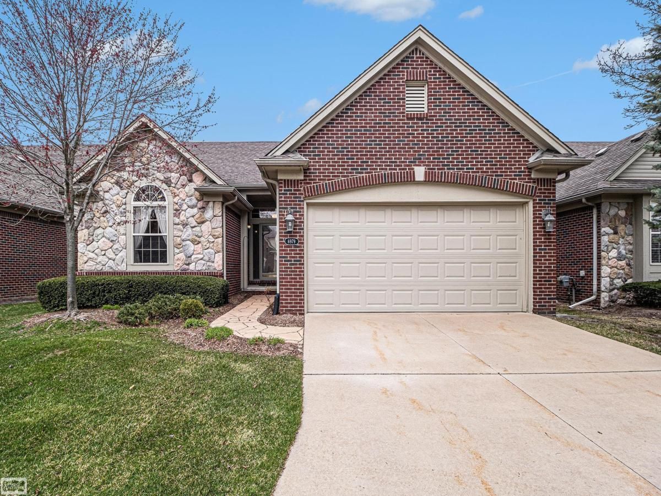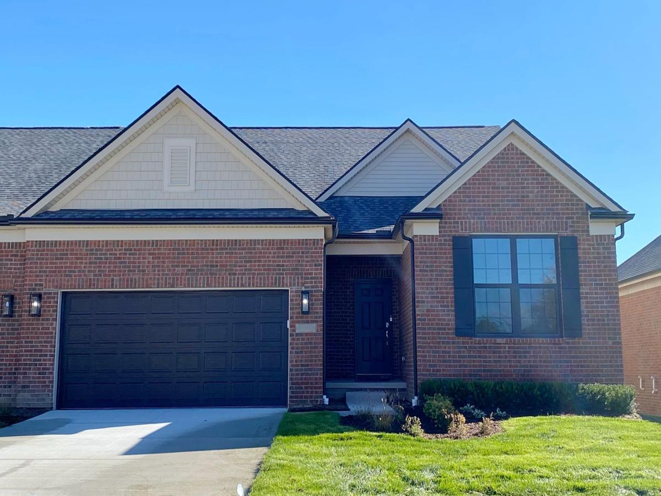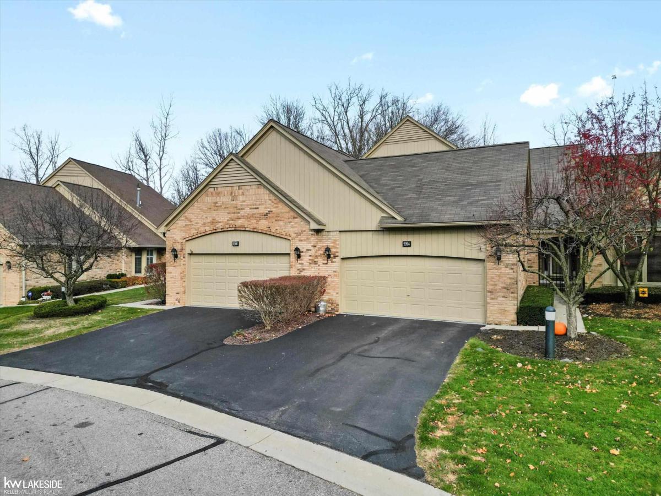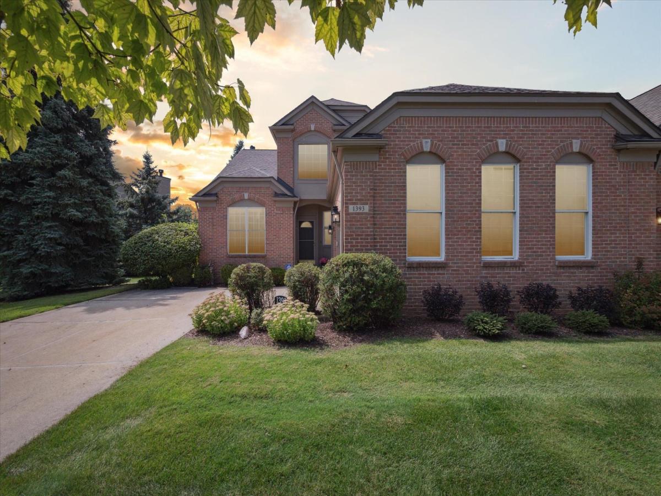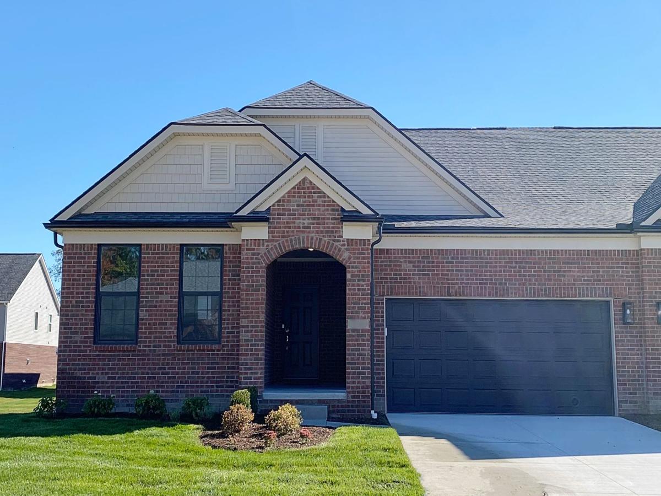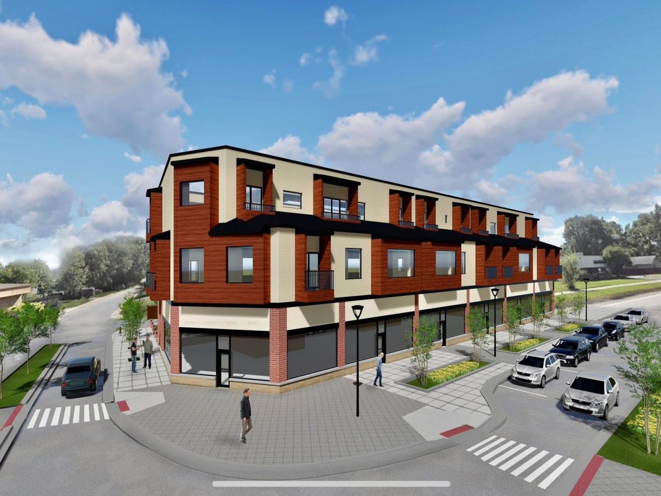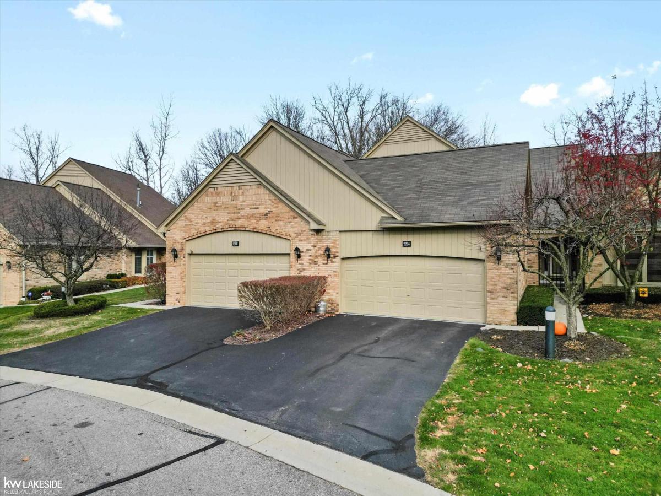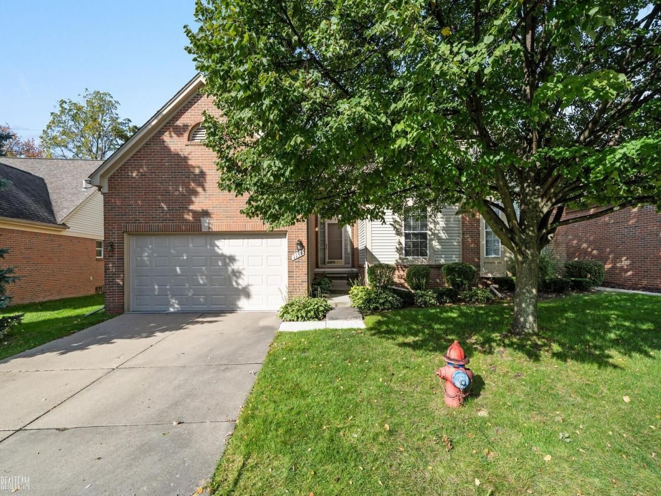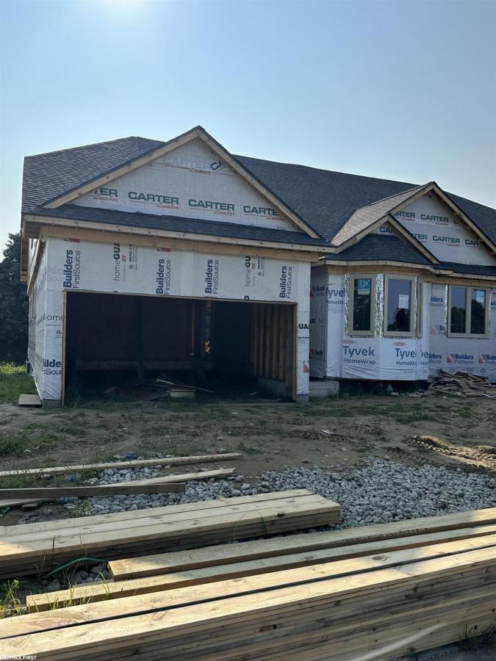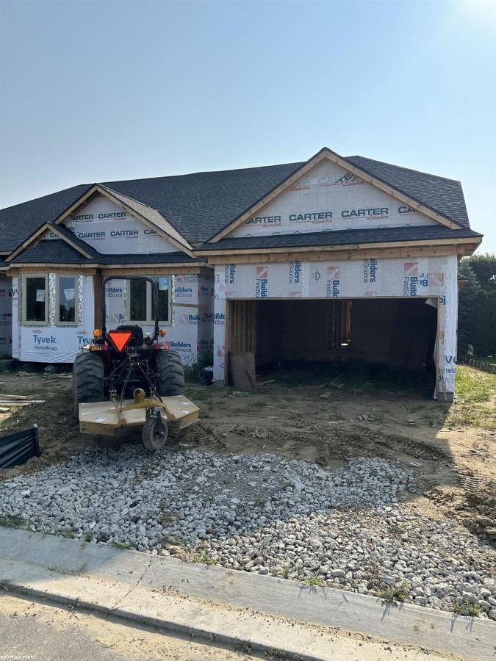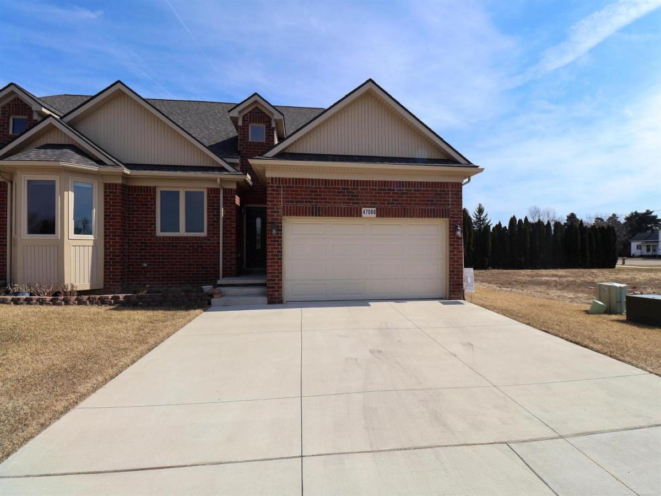Nestled in desirable Shelby Twp, this rare, detached split-level condo offers a perfect blend of luxury, privacy & convenience. A true gem, it features a spacious primary bedroom suite on the main level & an additional en-suite on the second floor, ideal for out-of-town guests or family, offering both comfort & seclusion. The heart of the home is a large vaulted great room, with natural light encasing the gas fireplace creating a warm, inviting atmosphere. Adjacent is a generous den, with the potential to be transformed into a third bedroom. The expansive kitchen boasts Corian countertops & abundant storage, perfect for both everyday living & entertaining. Downstairs, the finished basement provides a large rec room, a workout area (equipment available for purchase), a half bath & bonus craft room or additional bedroom, catering to any lifestyle need. With its thoughtful layout & luxurious features, this home offers an unparalleled opportunity for those seeking both style & practicality.
Property Details
Price:
$395,000
MLS #:
58050171085
Status:
Active
Beds:
2
Baths:
4
Address:
6979 N Central Park DR
Type:
Condo
Subtype:
Condominium
Subdivision:
THE MANORS AT CENTRAL PARK CONDO #833
Neighborhood:
03071 – Shelby Twp
City:
Shelby
Listed Date:
Apr 10, 2025
State:
MI
Finished Sq Ft:
1,607
ZIP:
48317
Year Built:
2004
See this Listing
I’m a first-generation American with Italian roots. My journey combines family, real estate, and the American dream. Raised in a loving home, I embraced my Italian heritage and studied in Italy before returning to the US. As a mother of four, married for 30 years, my joy is family time. Real estate runs in my blood, inspired by my parents’ success in the industry. I earned my real estate license at 18, learned from a mentor at Century 21, and continued to grow at Remax. In 2022, I became the…
More About LiaMortgage Calculator
Schools
School District:
Utica
Interior
Appliances
Dishwasher, Dryer, Freezer, Humidifier, Microwave, Oven, Refrigerator, Range, Washer
Bathrooms
2 Full Bathrooms, 2 Half Bathrooms
Cooling
Ceiling Fans, Central Air
Flooring
Ceramic Tile
Heating
Forced Air, Natural Gas
Exterior
Architectural Style
Split Level
Community Features
Sidewalks, Street Lights
Construction Materials
Brick, Vinyl Siding, Wood Siding
Parking Features
Two Car Garage, Attached, Electricityin Garage, Garage, On Street, Garage Door Opener
Financial
HOA Fee
$295
HOA Frequency
Monthly
HOA Includes
MaintenanceGrounds, SnowRemoval, Trash
Taxes
$2,970
Map
Community
- Address6979 N Central Park DR Shelby MI
- SubdivisionTHE MANORS AT CENTRAL PARK CONDO #833
- CityShelby
- CountyMacomb
- Zip Code48317
Similar Listings Nearby
- 55697 OAK POINTE DR
Shelby, MI$510,990
2.66 miles away
- 2206 Elm CIR
Shelby, MI$508,900
3.20 miles away
- 1393 COPPER CIR
Rochester, MI$499,999
3.51 miles away
- 55681 OAK POINTE DR
Shelby, MI$499,990
2.75 miles away
- 1760 E AUBURN RD 202
Rochester Hills, MI$498,500
3.97 miles away
- 2206 Elm CIR
Shelby, MI$495,000
3.20 miles away
- 1152 Churchill CIR
Rochester Hills, MI$495,000
4.50 miles away
- 47136 Rosevillage CT
Shelby, MI$475,000
3.15 miles away
- 47124 Rosevillage CT
Shelby, MI$475,000
3.15 miles away
- 47088 Rosevillage CT
Shelby, MI$450,000
3.18 miles away

6979 N Central Park DR
Shelby, MI
LIGHTBOX-IMAGES

