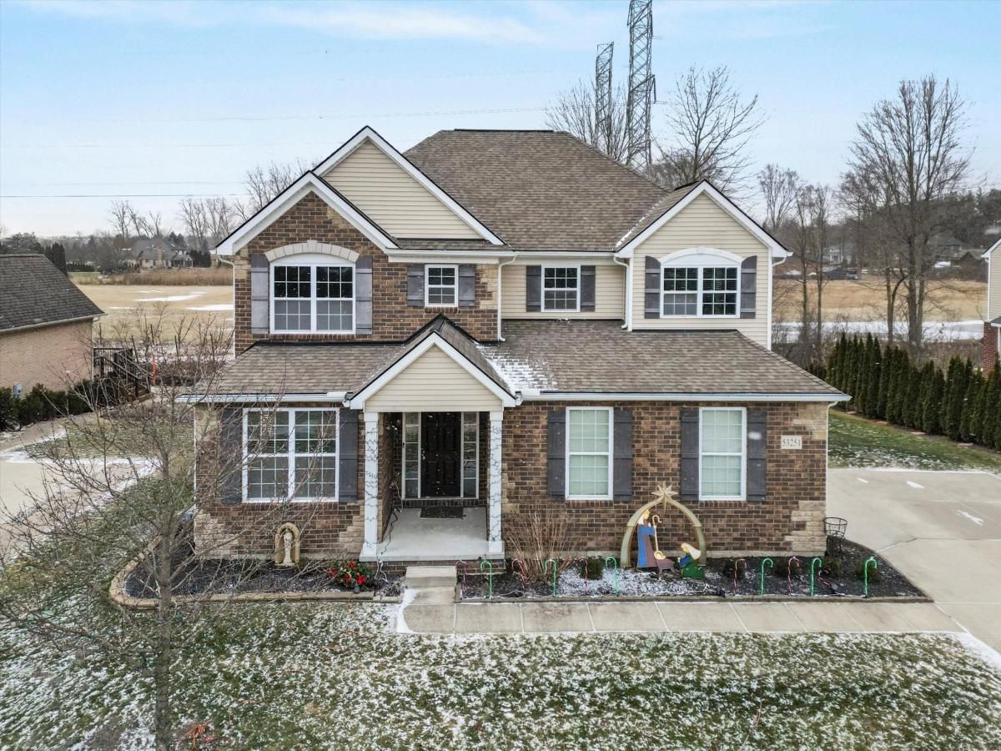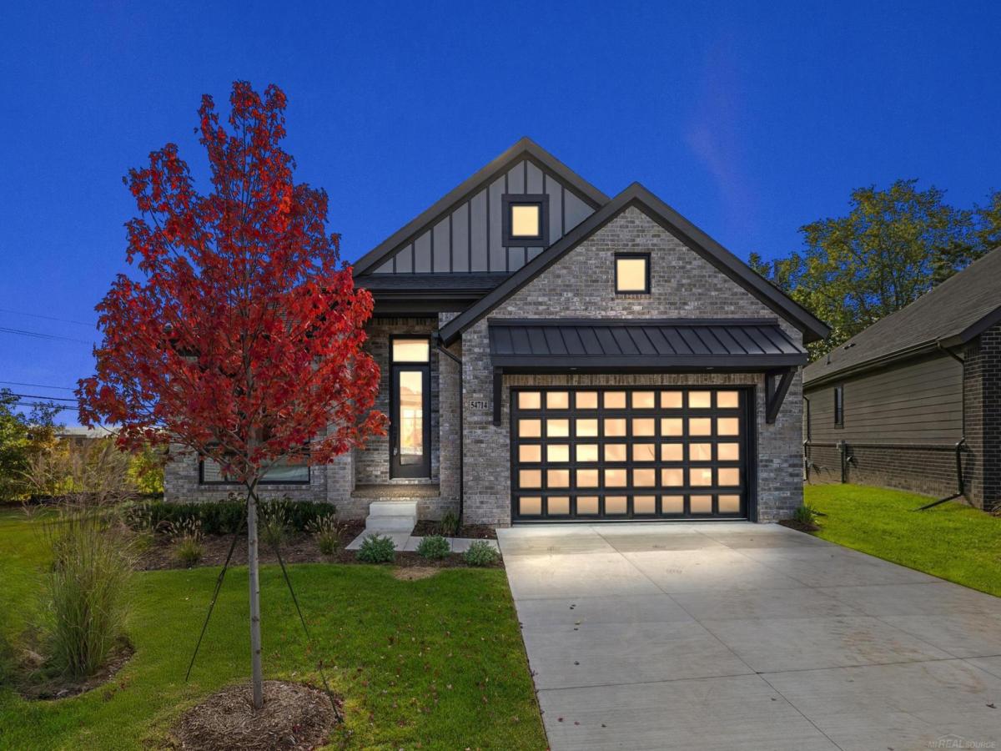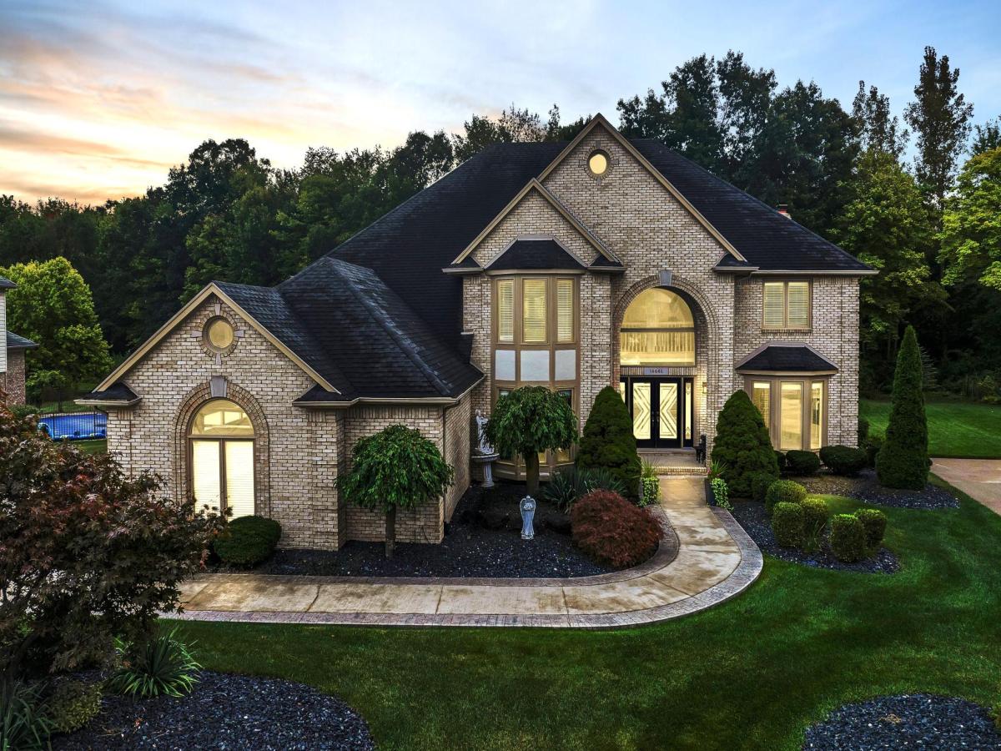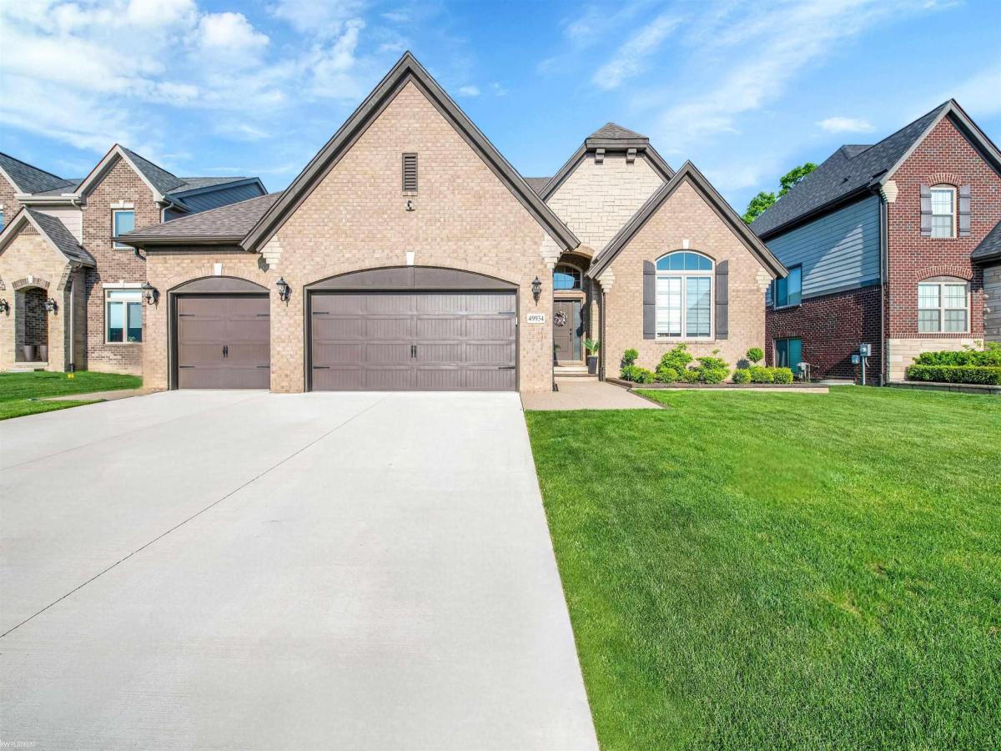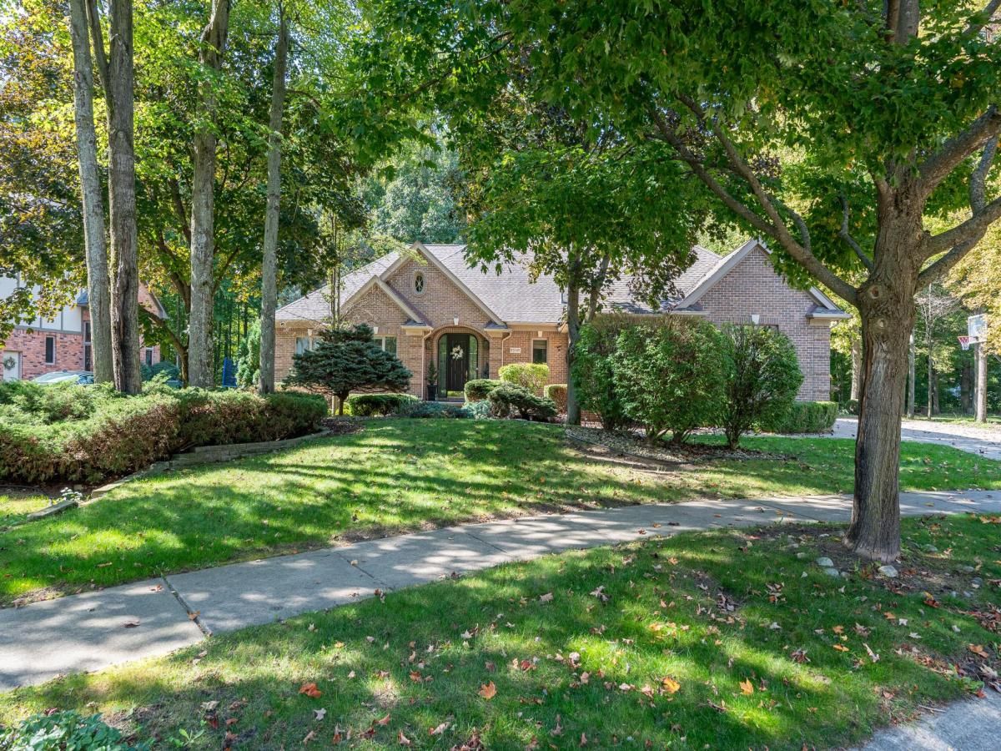Charming house built in 2014 in Shelby Twp featuring 4 bed 2.5 bath with many recent updates. Utica school district. this home has beautiful textured hardwood flooring and an open sightline through the back of the house. A spacious room and a large 1/2 bath are directly off the foyer. Large kitchen with maple cabinets, granite counters with a very large walk-in pantry. Custom Lafata island, stainless steel appliances and custom cabinet pulls. Beautiful marble backslash. The spacious dining area flows nicely into the great room which is great for entertaining. Upstairs has 4 good size bedrooms all have walk-in closets. The primary suite includes large tub with separate stand up shower and a large walk-in closet. Nice size upstairs loft provides extra room for entertainment. Oversized 2.5 garage with a workshop room. All measurements are approximate. Buyer agent to verify all information. A Michigan licensed real estate agent must be physically accompanying the buyer at all showings, inspections and walk through.
Property Details
Price:
$599,999
MLS #:
20250002352
Status:
Active
Beds:
4
Baths:
3
Address:
53251 JACLYN DR
Type:
Single Family
Subtype:
Single Family Residence
Subdivision:
SIENA GARDENS SUB
Neighborhood:
03071 – Shelby Twp
City:
Shelby
Listed Date:
Jan 16, 2025
State:
MI
Finished Sq Ft:
2,637
ZIP:
48315
Lot Size:
12,197 sqft / 0.28 acres (approx)
Year Built:
2014
See this Listing
I’m a first-generation American with Italian roots. My journey combines family, real estate, and the American dream. Raised in a loving home, I embraced my Italian heritage and studied in Italy before returning to the US. As a mother of four, married for 30 years, my joy is family time. Real estate runs in my blood, inspired by my parents’ success in the industry. I earned my real estate license at 18, learned from a mentor at Century 21, and continued to grow at Remax. In 2022, I became the…
More About LiaMortgage Calculator
Schools
School District:
Utica
Interior
Bathrooms
2 Full Bathrooms, 1 Half Bathroom
Heating
Forced Air, Natural Gas
Exterior
Architectural Style
Colonial
Construction Materials
Brick
Parking Features
Twoand Half Car Garage, Attached
Financial
HOA Fee
$1,200
HOA Frequency
Annually
Taxes
$7,916
Map
Community
- Address53251 JACLYN DR Shelby MI
- SubdivisionSIENA GARDENS SUB
- CityShelby
- CountyMacomb
- Zip Code48315
Similar Listings Nearby
- 14050 Regatta Bay DR
Shelby, MI$778,990
1.83 miles away
- 54714 Camden CT
Shelby, MI$769,900
2.56 miles away
- 14446 KNIGHTSBRIDGE DR
Shelby, MI$759,900
1.21 miles away
- 14060 Regatta Bay DR
Shelby, MI$752,990
1.83 miles away
- 56892 OAKWAY DR
Shelby, MI$750,000
1.83 miles away
- 53345 WILLIAMS
Shelby, MI$749,999
0.92 miles away
- 49934 Bingham LN
Macomb, MI$749,900
3.13 miles away
- 53145 ALYSSA
Shelby, MI$749,900
1.12 miles away
- 14880 Canary DR
Shelby, MI$749,900
3.15 miles away
- 14880 Canary DR
Shelby, MI$749,900
3.15 miles away

53251 JACLYN DR
Shelby, MI
LIGHTBOX-IMAGES

