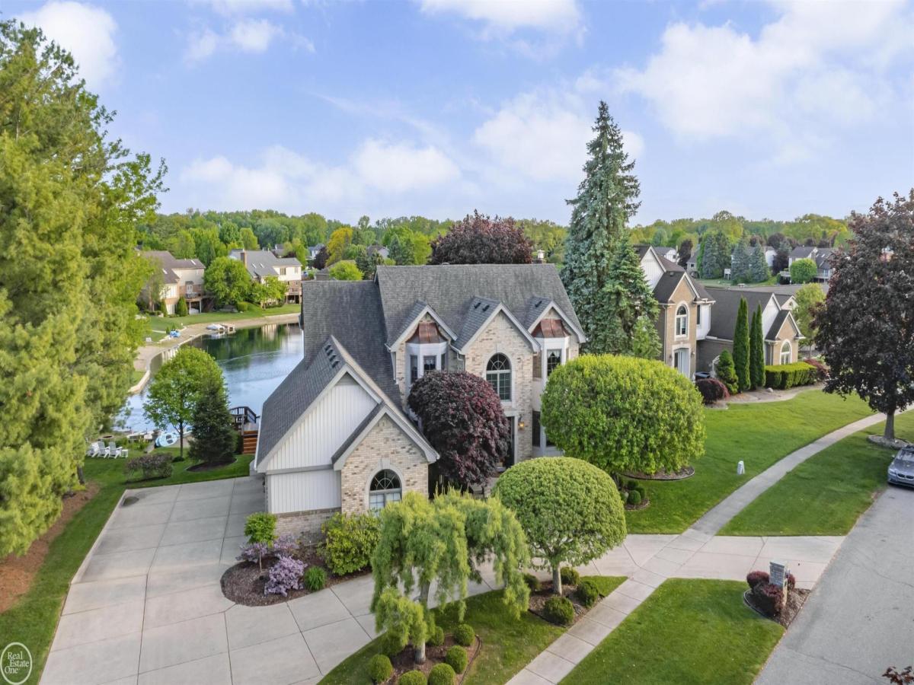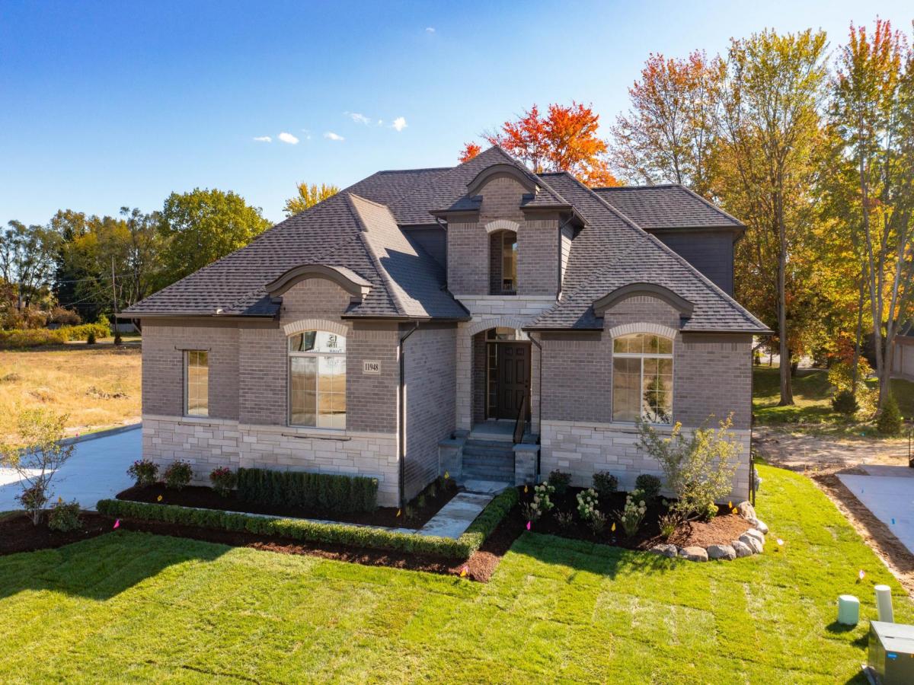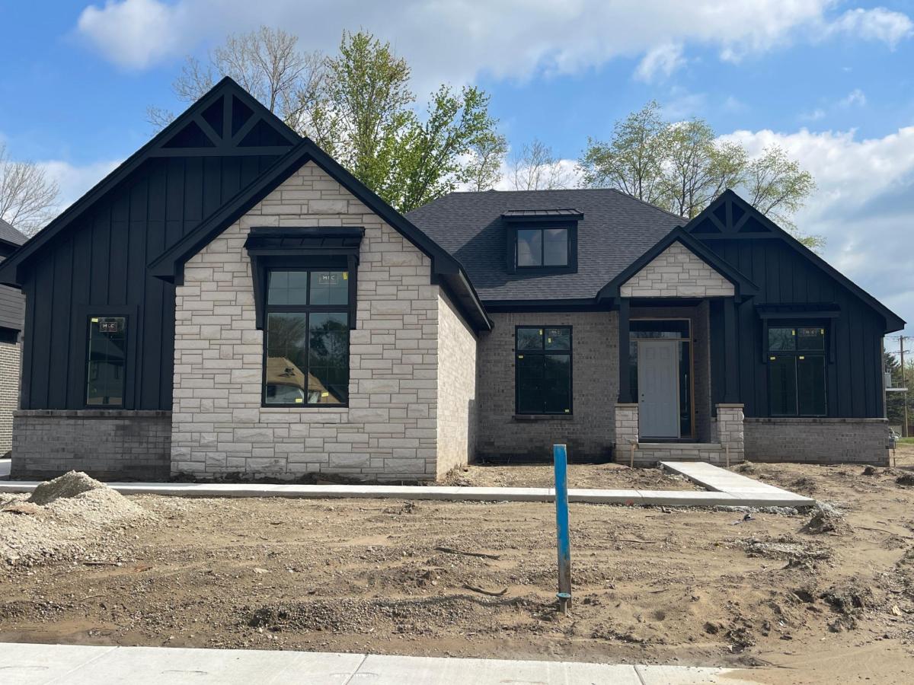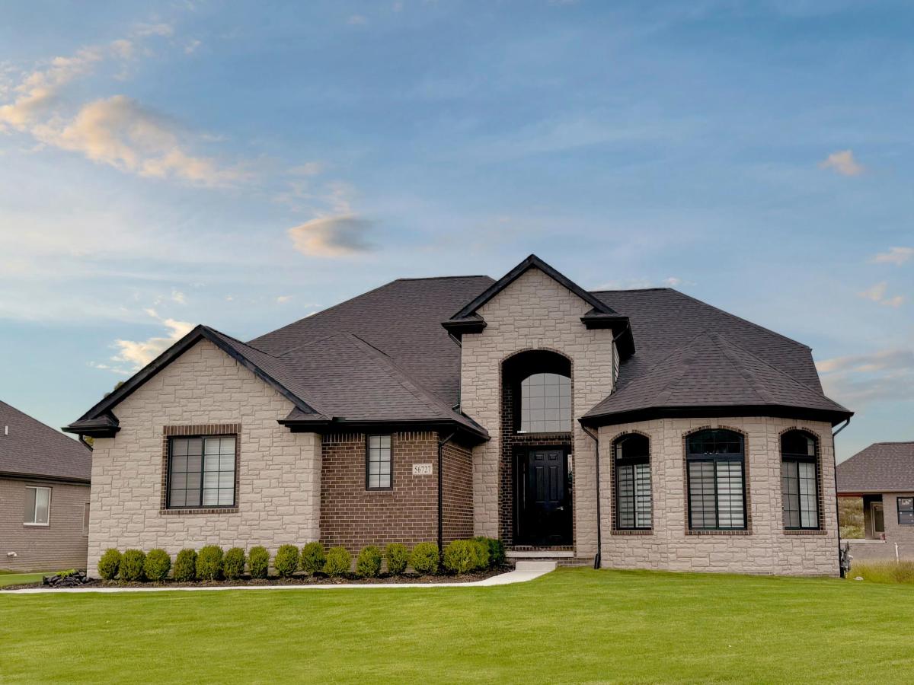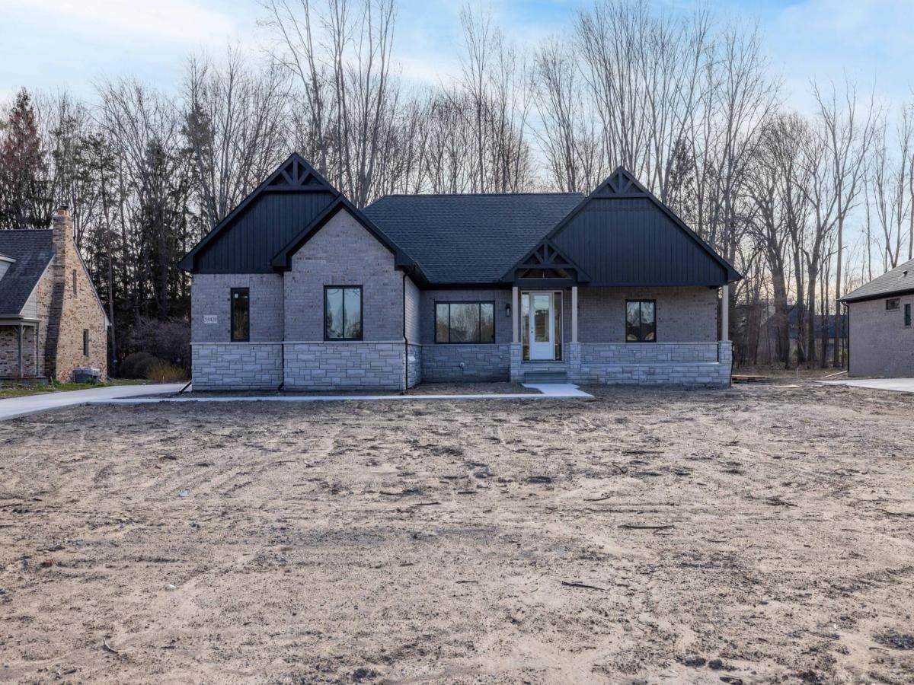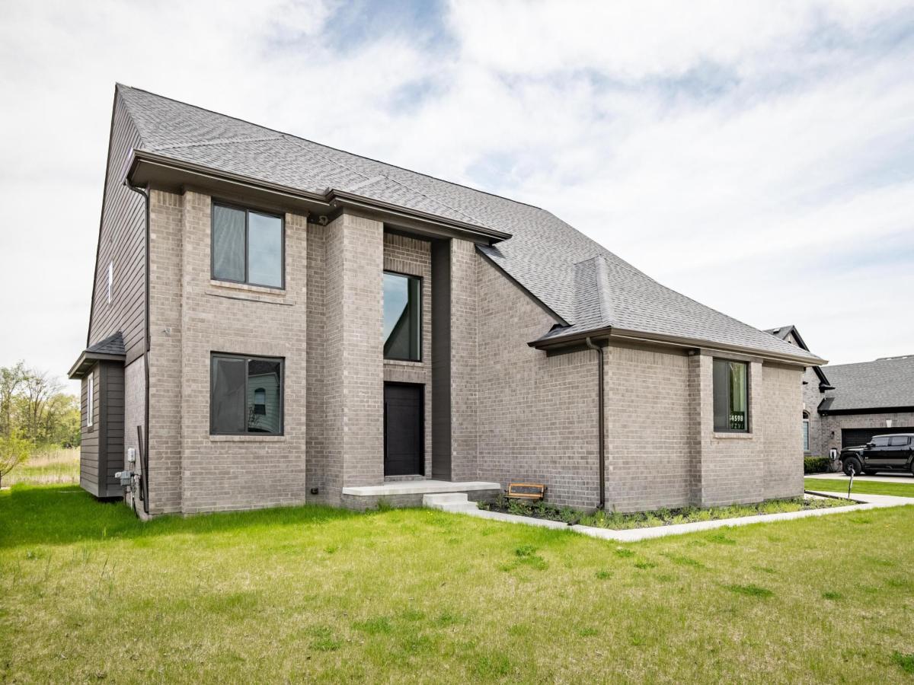Lakefront Luxury Living in North Shelby Twp! This stunning executive colonial is in a prestigious neighborhood with oversized rooms and breathtaking views. Enjoy the beauty and energy efficiency of Andersen windows throughout, a newer roof, and a 50-gallon HWH for comfort and peace of mind. The grand interior features a spacious living room, formal dining room with a huge butler’s pantry and bay window, and a private study with French doors and custom built-ins. The soaring great room is the heart of the home, complete with a wet bar, gas fireplace, and a wall of windows overlooking the lake, plus direct access to a massive deck-ideal for entertaining or enjoying tranquil views. The kitchen features granite countertops, abundant cabinetry, and a large breakfast nook. Retreat to the luxurious primary suite through double doors and enjoy a panoramic lake view, walk-in closet, and an updated en-suite bath with new dual-sink vanity, jetted tub, and separate shower. Three additional generous bedrooms and a full bath complete the upper level. The finished walkout basement offers incredible entertaining potential, featuring another wet bar, fireplace, full bath, a wall of windows with lake views, and ample storage space. A three car garage and first floor laundry add to the convenience of the home. Located in the award winning Utica school district and is also close to shopping & restaurants. Don’t miss your opportunity to own this impressive lakefront home with space, style, and serenity all in one!
Property Details
Price:
$675,000
MLS #:
58050176770
Status:
Coming Soon
Beds:
4
Baths:
4
Address:
14866 Chatham DR
Type:
Single Family
Subtype:
Single Family Residence
Subdivision:
SHERWOOD FOREST SUBDIVISION
Neighborhood:
03071 – Shelby Twp
City:
Shelby
Listed Date:
Jun 2, 2025
State:
MI
Finished Sq Ft:
5,176
ZIP:
48315
Year Built:
1989
See this Listing
I’m a first-generation American with Italian roots. My journey combines family, real estate, and the American dream. Raised in a loving home, I embraced my Italian heritage and studied in Italy before returning to the US. As a mother of four, married for 30 years, my joy is family time. Real estate runs in my blood, inspired by my parents’ success in the industry. I earned my real estate license at 18, learned from a mentor at Century 21, and continued to grow at Remax. In 2022, I became the…
More About LiaMortgage Calculator
Schools
School District:
Utica
Interior
Bathrooms
3 Full Bathrooms, 1 Half Bathroom
Heating
Forced Air, Natural Gas
Exterior
Architectural Style
Colonial
Construction Materials
Brick
Parking Features
Three Car Garage, Attached, Electricityin Garage, Garage Door Opener, Side Entrance
Financial
HOA Fee
$375
HOA Frequency
Annually
Taxes
$7,106
Map
Community
- Address14866 Chatham DR Shelby MI
- SubdivisionSHERWOOD FOREST SUBDIVISION
- CityShelby
- CountyMacomb
- Zip Code48315
Similar Listings Nearby
- 11948 Encore CRT
Shelby, MI$869,900
1.68 miles away
- 11812 ENCORE DR
Shelby, MI$869,900
1.74 miles away
- 55735 Bay Oaks CT
Shelby, MI$867,817
0.85 miles away
- 15158 Towering Oaks DR
Shelby, MI$859,000
0.54 miles away
- 53650 ROMEO PLANK RD
Macomb, MI$849,900
1.52 miles away
- 55420 Jewell RD
Shelby, MI$795,000
1.82 miles away
- 54598 DEADWOOD LN
Shelby, MI$779,900
2.36 miles away
- 14050 Regatta Bay DR
Shelby, MI$778,990
3.38 miles away
- 54615 DEADWOOD LN
Shelby, MI$775,000
2.40 miles away
- 14060 Regatta Bay DR
Shelby, MI$752,990
3.38 miles away

14866 Chatham DR
Shelby, MI
LIGHTBOX-IMAGES

