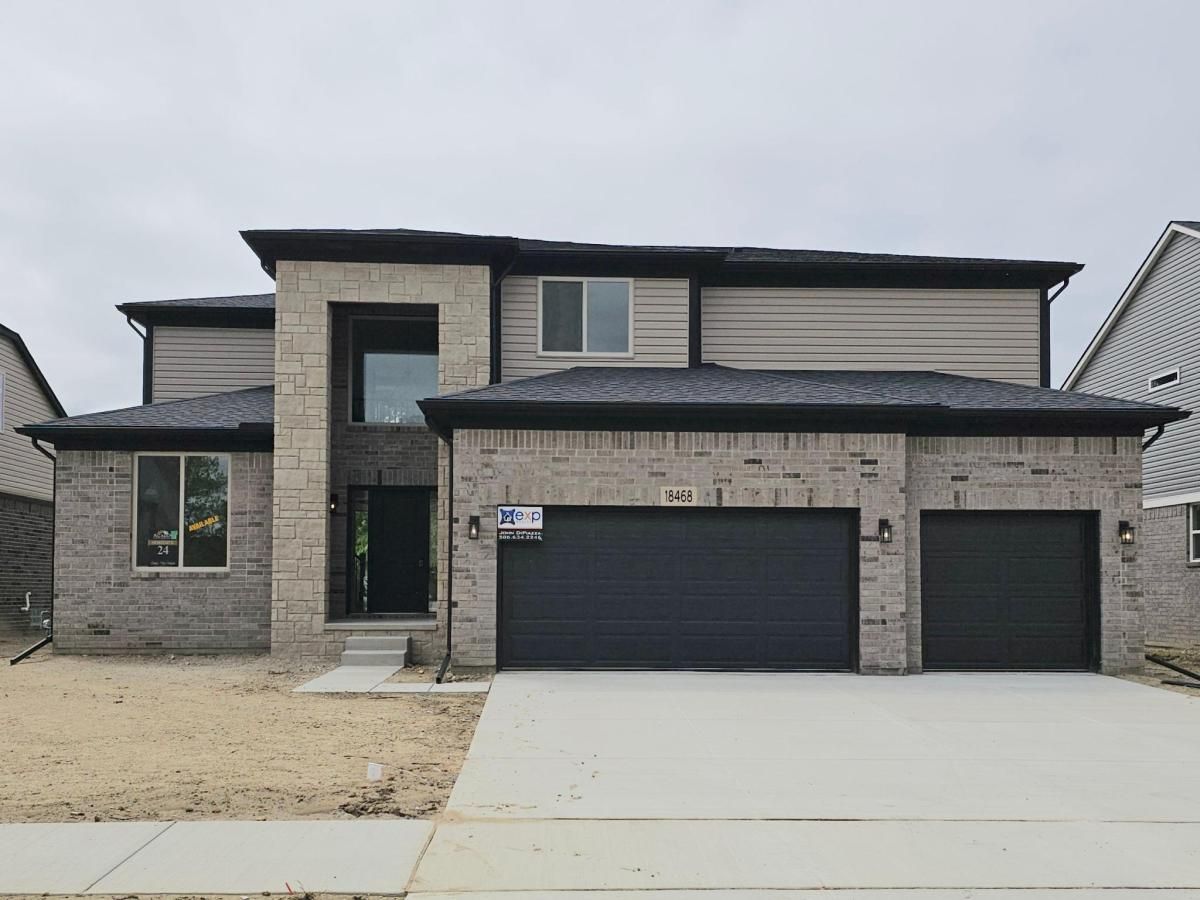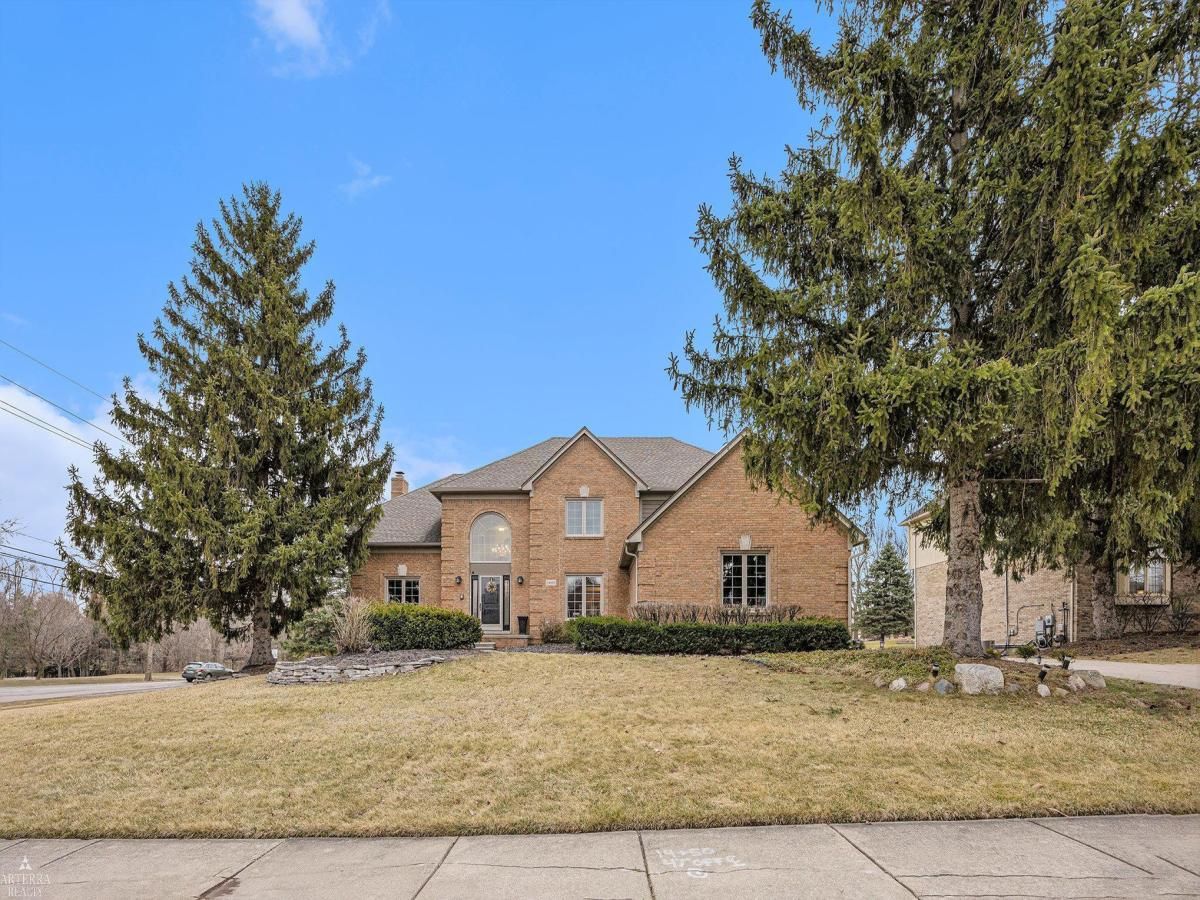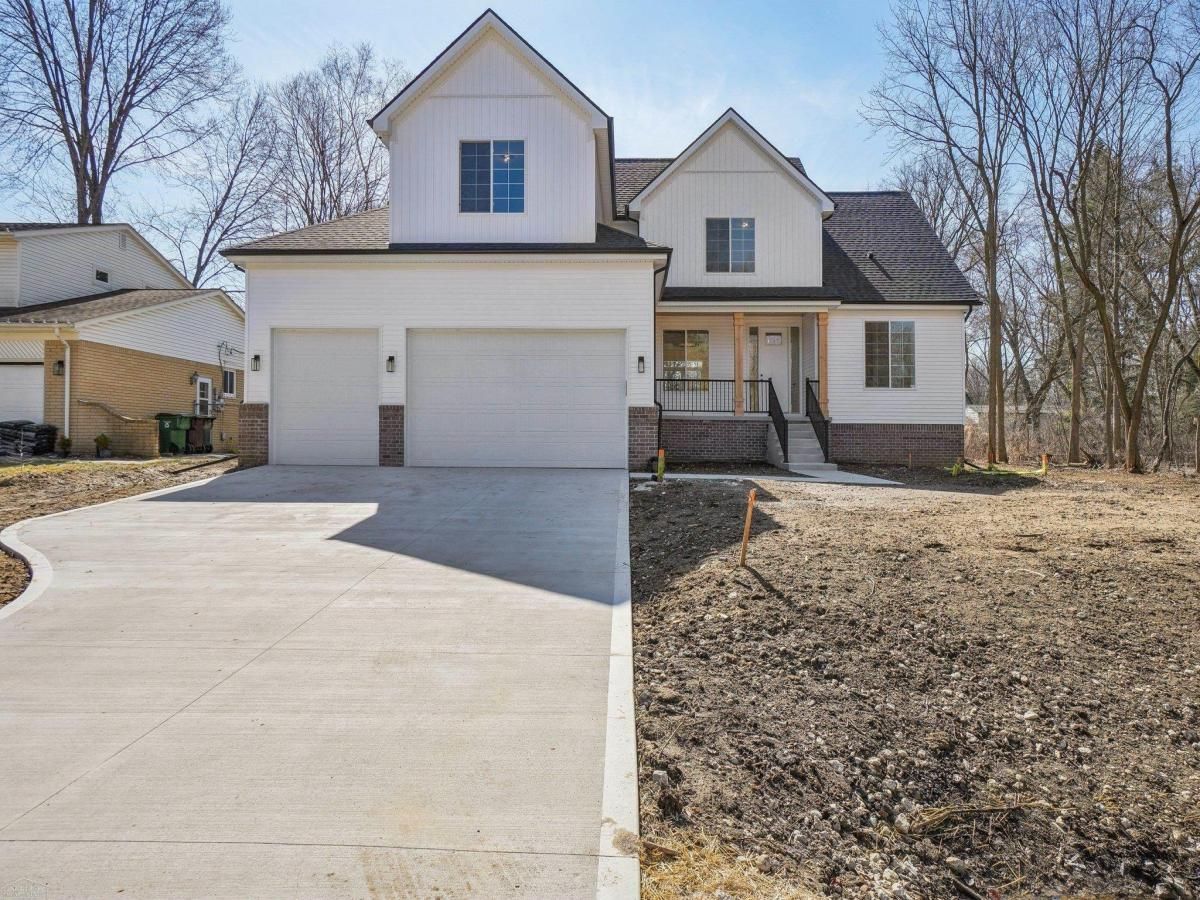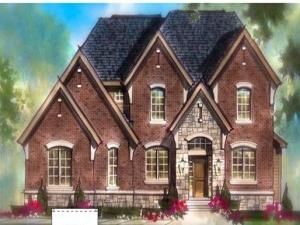Welcome to this oversized 4-bedroom Colonial nestled in the prestigious Sherwood Forest subdivision-situated on a deep, private lot with no HOA! This beautifully updated home features a brand new kitchen showcasing LaFata cabinetry, cambria quartz countertops, blaco sink, premium stainless steel appliances, new wood flooring, and a spacious pantry. The generous dining area includes a doorwall leading to a multi-level deck and expansive backyard-perfect for entertaining. The warm and inviting family room offers a beamed ceiling, large windows, and a cozy gas fireplace. Additional main floor highlights include a private study with doors, a formal living room, elegant dining room, and an updated powder room and first floor laundry with new cabinetry. Upstairs, the luxurious primary suite features a dressing area, jetted tub, shower, and deep walk-in closet. Three additional spacious bedrooms and a full bath complete the second level. The extra-deep, unfinished basement offers limitless potential for future living space. A 3-car attached garage provides ample storage. Located within the highly sought-after Utica Community School District, this home blends classic charm with modern upgrades in one of the area’s most desirable neighborhoods.
Property Details
Price:
$550,000
MLS #:
58050175414
Status:
Active
Beds:
4
Baths:
4
Address:
53638 Sherwood LN
Type:
Single Family
Subtype:
Single Family Residence
Subdivision:
SHERWOOD FOREST SUB
Neighborhood:
03071 – Shelby Twp
City:
Shelby
Listed Date:
May 22, 2025
State:
MI
Finished Sq Ft:
3,226
ZIP:
48315
Year Built:
1981
See this Listing
I’m a first-generation American with Italian roots. My journey combines family, real estate, and the American dream. Raised in a loving home, I embraced my Italian heritage and studied in Italy before returning to the US. As a mother of four, married for 30 years, my joy is family time. Real estate runs in my blood, inspired by my parents’ success in the industry. I earned my real estate license at 18, learned from a mentor at Century 21, and continued to grow at Remax. In 2022, I became the…
More About LiaMortgage Calculator
Schools
School District:
Utica
Interior
Appliances
Dishwasher, Dryer, Microwave, Oven, Refrigerator, Range, Washer
Bathrooms
2 Full Bathrooms, 2 Half Bathrooms
Cooling
Central Air
Flooring
Hardwood
Heating
Forced Air, Natural Gas
Exterior
Architectural Style
Colonial
Construction Materials
Brick
Parking Features
Three Car Garage, Attached, Electricityin Garage, Garage Door Opener, Side Entrance
Financial
Taxes
$5,417
Map
Community
- Address53638 Sherwood LN Shelby MI
- SubdivisionSHERWOOD FOREST SUB
- CityShelby
- CountyMacomb
- Zip Code48315
Similar Listings Nearby
- 18468 STALLMANN DR
Macomb, MI$714,900
2.40 miles away
- 55397 Apple LN
Shelby, MI$704,000
2.97 miles away
- 54888 RIDGEVIEW DR
Shelby, MI$700,000
4.80 miles away
- 14153 JODE PARK
Shelby, MI$700,000
0.45 miles away
- 7474 Connies DR
Shelby, MI$699,999
2.76 miles away
- 55038 TIMBERS EDGE DR
Shelby, MI$699,999
2.84 miles away
- 53345 WILLIAMS WAY
Shelby, MI$699,999
1.93 miles away
- 18857 Via Firenze
Macomb, MI$699,900
3.63 miles away
- 18857 Via Firenze NONE
Macomb, MI$699,900
3.63 miles away
- 13803 Eagles Way DR
Shelby, MI$698,400
1.30 miles away

53638 Sherwood LN
Shelby, MI
LIGHTBOX-IMAGES

































































































































































































































