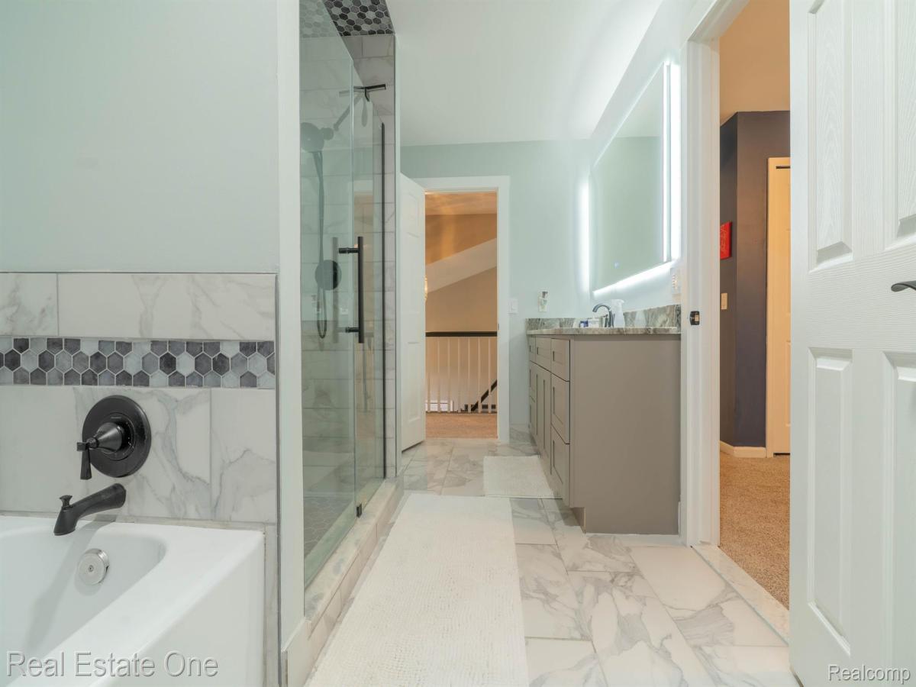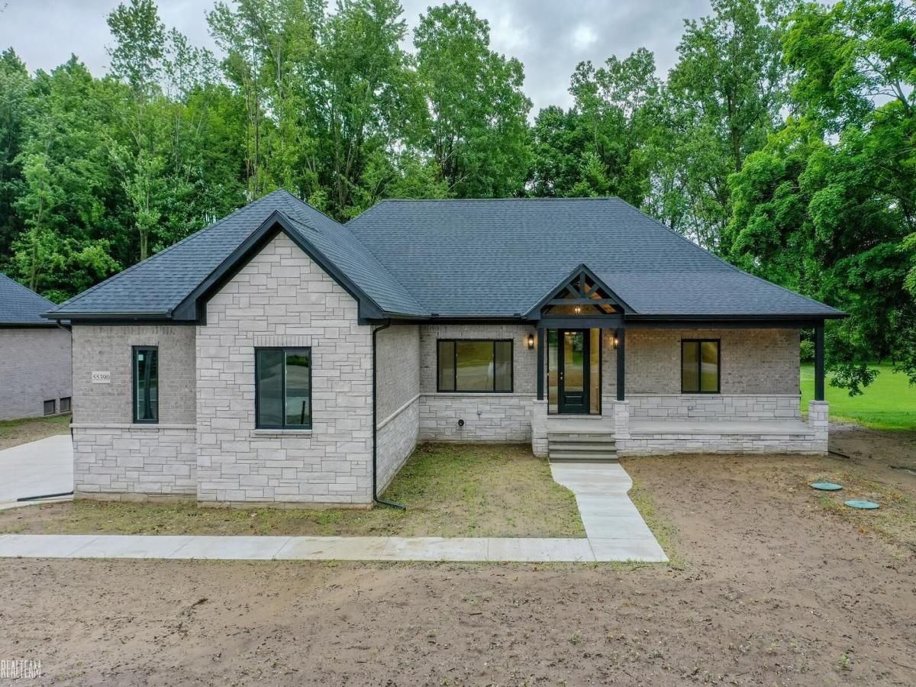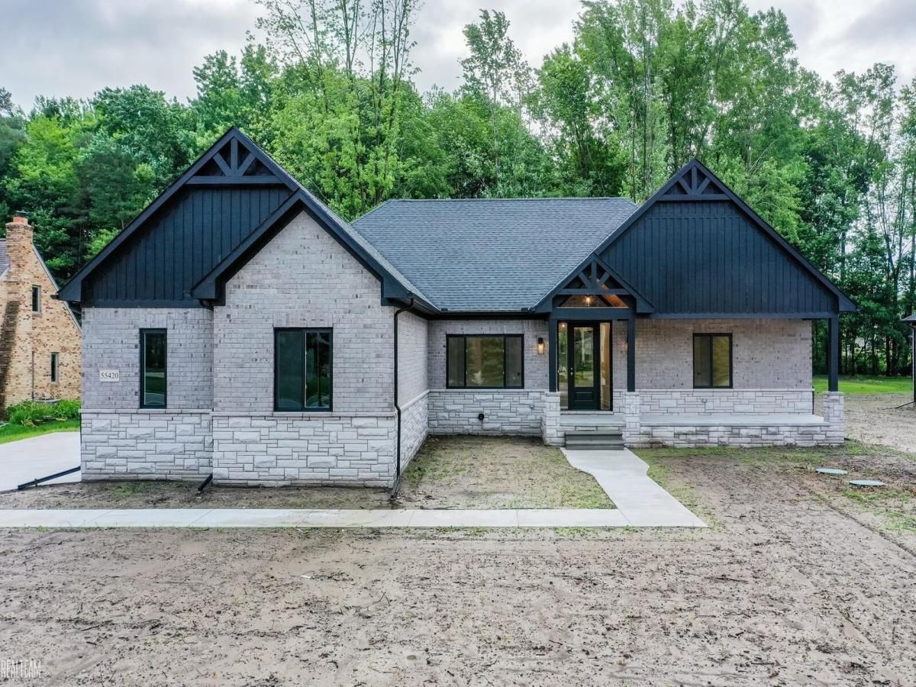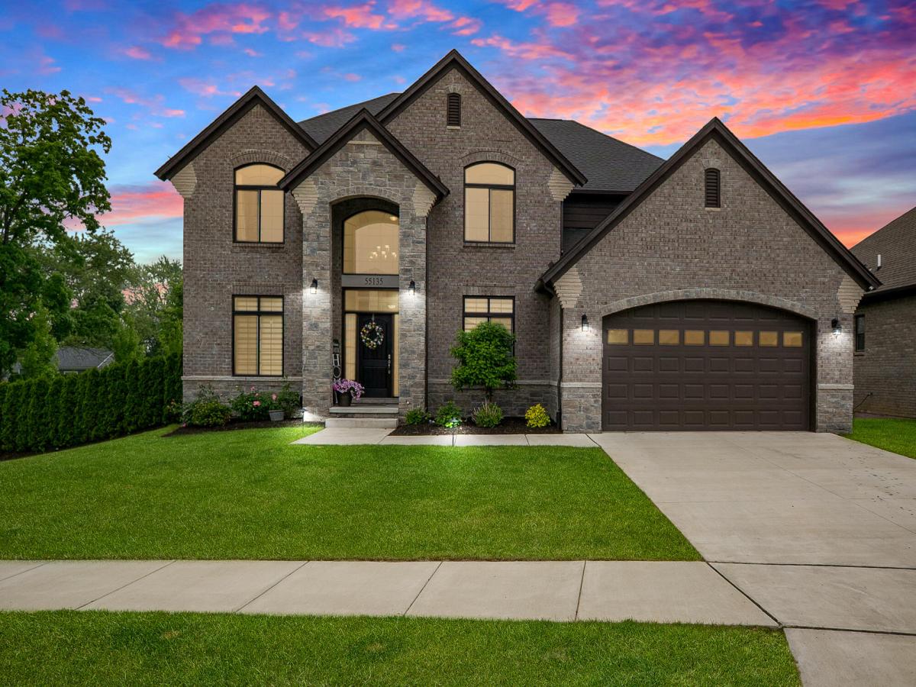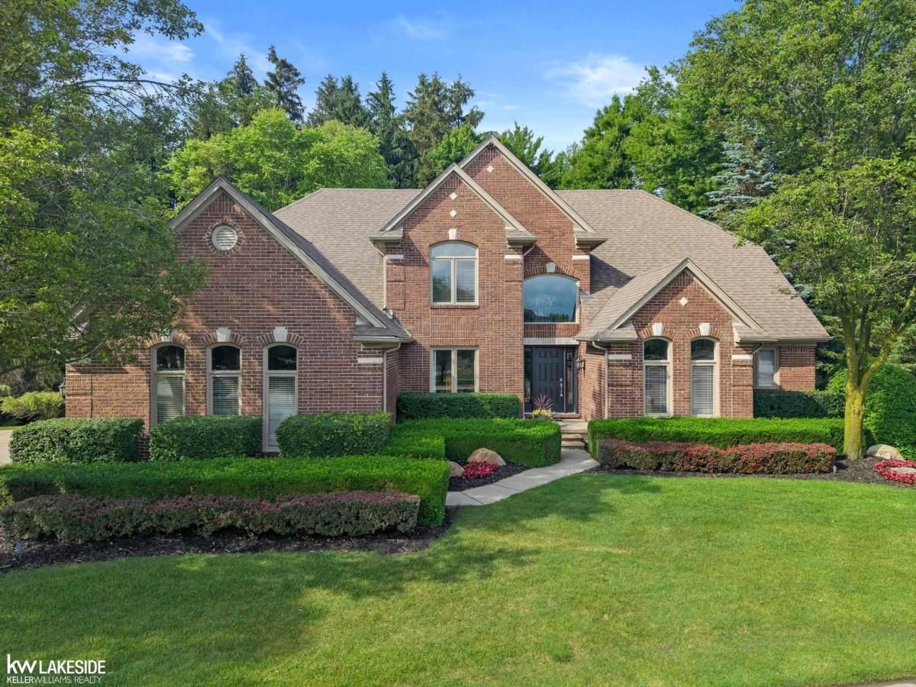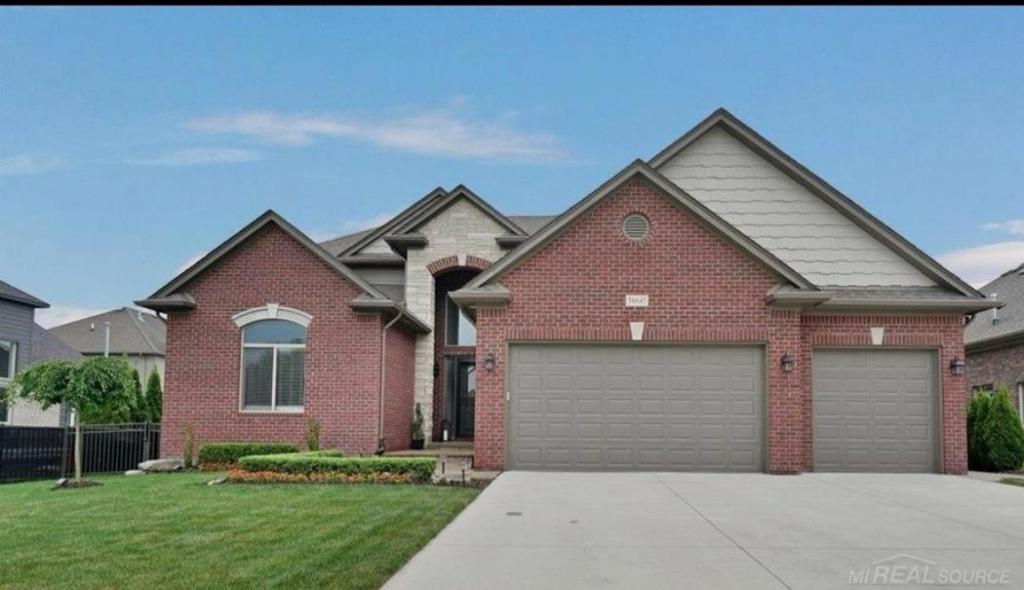PRICE IMPROVEMENT – LUXURY REMODEL | UTICA SCHOOLS | NO HOA
Turnkey and beautifully remodeled in 2022, this Sherwood Forest stunner offers luxury living with over $120K in updates—including a gourmet kitchen with quartzite countertops, craft ice fridge, huge island, butler’s pantry, smart soft-close cabinets with USB outlets, and a double pull-out garbage system for added convenience.
The main floor features a vaulted great room with floor-to-ceiling windows, gas fireplace, wet bar, formal dining room, home office, and a private primary suite with jetted tub, stall shower, and walk-in closet. Upstairs, you’ll find three spacious bedrooms with organized closets and direct bath access.
The finished basement offers a wide-open space ready for your personal vision—perfect for a home gym, media room, creative studio, or entertainment zone. Plenty of room to add a kitchen, bathroom, or bar to make it your own.
? Highlights:
• All major appliances updated in 2022
• 3-car garage with 220V EV hookup
• Fresh interior & exterior paint (2024–2025)
• Furnace & A/C (2019), Water Heater (2024)
• Extra-wide 103×145 lot – room for a pool, expanded patio, and custom fire pit area
• Fences allowed, no HOA restrictions
• Hot tub negotiable
Set on a quiet cul-de-sac in the sought-after Sherwood Forest subdivision, this home delivers the perfect mix of comfort, freedom, and upscale finishes. Unwind around a fire in the evening, stream movies on the patio, or entertain under the stars. With Utica Schools, scenic parks, shopping, dining, and highway access nearby, this home truly offers the lifestyle you’ve been looking for.
AI-enhanced backyard photos show landscape potential. Full update list available in documents.
Turnkey and beautifully remodeled in 2022, this Sherwood Forest stunner offers luxury living with over $120K in updates—including a gourmet kitchen with quartzite countertops, craft ice fridge, huge island, butler’s pantry, smart soft-close cabinets with USB outlets, and a double pull-out garbage system for added convenience.
The main floor features a vaulted great room with floor-to-ceiling windows, gas fireplace, wet bar, formal dining room, home office, and a private primary suite with jetted tub, stall shower, and walk-in closet. Upstairs, you’ll find three spacious bedrooms with organized closets and direct bath access.
The finished basement offers a wide-open space ready for your personal vision—perfect for a home gym, media room, creative studio, or entertainment zone. Plenty of room to add a kitchen, bathroom, or bar to make it your own.
? Highlights:
• All major appliances updated in 2022
• 3-car garage with 220V EV hookup
• Fresh interior & exterior paint (2024–2025)
• Furnace & A/C (2019), Water Heater (2024)
• Extra-wide 103×145 lot – room for a pool, expanded patio, and custom fire pit area
• Fences allowed, no HOA restrictions
• Hot tub negotiable
Set on a quiet cul-de-sac in the sought-after Sherwood Forest subdivision, this home delivers the perfect mix of comfort, freedom, and upscale finishes. Unwind around a fire in the evening, stream movies on the patio, or entertain under the stars. With Utica Schools, scenic parks, shopping, dining, and highway access nearby, this home truly offers the lifestyle you’ve been looking for.
AI-enhanced backyard photos show landscape potential. Full update list available in documents.
Property Details
Price:
$600,000
MLS #:
20251012061
Status:
Active
Beds:
4
Baths:
3
Address:
14607 STRATFORD
Type:
Single Family
Subtype:
Single Family Residence
Subdivision:
SHERWOOD FOREST # 04
Neighborhood:
03071 – Shelby Twp
City:
Shelby
Listed Date:
Jun 26, 2025
State:
MI
Finished Sq Ft:
4,978
ZIP:
48315
Year Built:
1989
See this Listing
I’m a first-generation American with Italian roots. My journey combines family, real estate, and the American dream. Raised in a loving home, I embraced my Italian heritage and studied in Italy before returning to the US. As a mother of four, married for 30 years, my joy is family time. Real estate runs in my blood, inspired by my parents’ success in the industry. I earned my real estate license at 18, learned from a mentor at Century 21, and continued to grow at Remax. In 2022, I became the…
More About LiaMortgage Calculator
Schools
School District:
Utica
Interior
Appliances
Dishwasher, Disposal, Dryer, Free Standing Gas Oven, Free Standing Refrigerator, Microwave, Stainless Steel Appliances, Washer
Bathrooms
2 Full Bathrooms, 1 Half Bathroom
Cooling
Ceiling Fans, Central Air
Heating
Forced Air, Natural Gas
Laundry Features
Gas Dryer Hookup
Exterior
Architectural Style
Contemporary
Construction Materials
Brick
Parking Features
Assigned2 Spaces, Three Car Garage, Attached, Garage Door Opener, Side Entrance
Financial
Taxes
$6,663
Map
Community
- Address14607 STRATFORD Shelby MI
- SubdivisionSHERWOOD FOREST # 04
- CityShelby
- CountyMacomb
- Zip Code48315
Similar Listings Nearby
- 14050 Regatta Bay DR
Shelby, MI$778,990
3.11 miles away
- 54615 DEADWOOD LN
Shelby, MI$775,000
2.17 miles away
- 55390 Jewell RD
Shelby, MI$775,000
1.62 miles away
- 55420 Jewell RD
Shelby, MI$775,000
1.63 miles away
- 53871 Jewell Road
Shelby, MI$774,900
1.71 miles away
- 17102 Chianti Court
Macomb, MI$759,900
1.82 miles away
- 55135 Hanford Court
Shelby, MI$755,000
4.15 miles away
- 14060 Regatta Bay DR
Shelby, MI$752,990
3.11 miles away
- 11357 Embassy CT
Macomb, MI$749,900
1.75 miles away
- 56645 Rose Garden LN
Macomb, MI$749,900
1.81 miles away

14607 STRATFORD
Shelby, MI
LIGHTBOX-IMAGES

