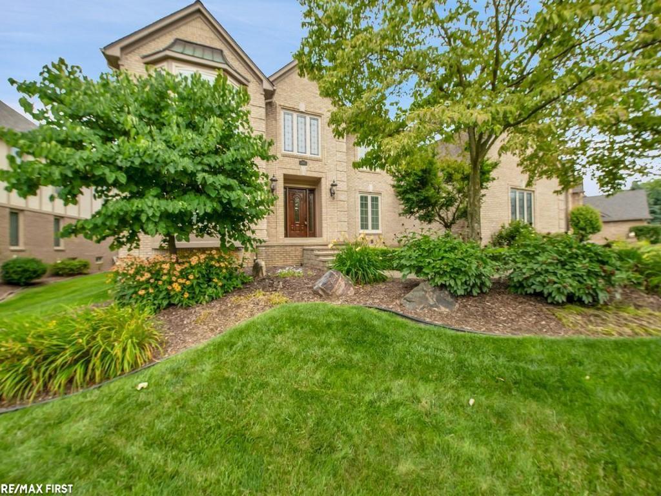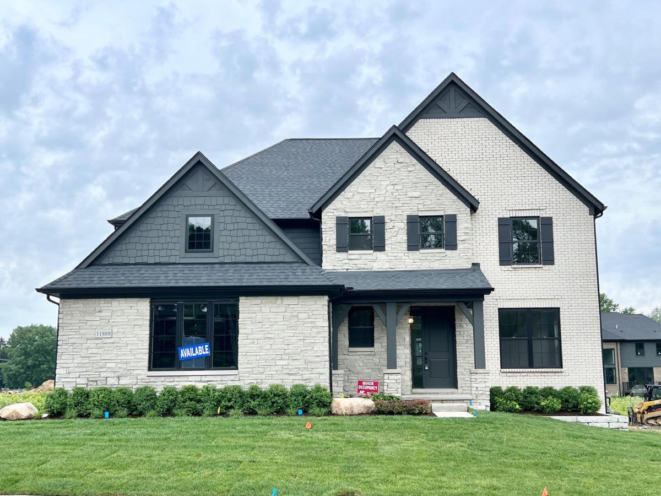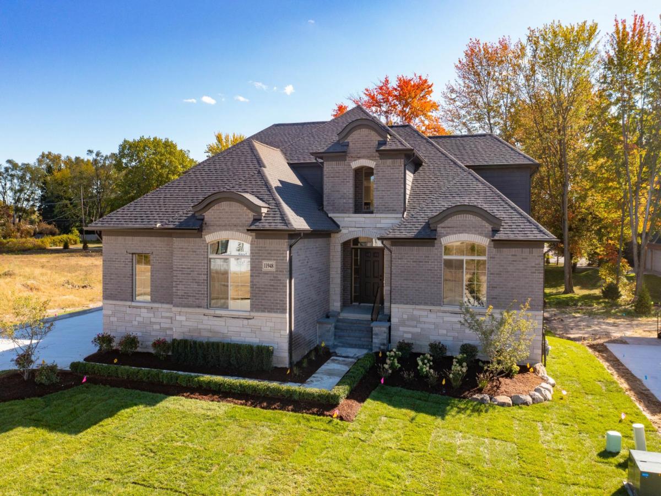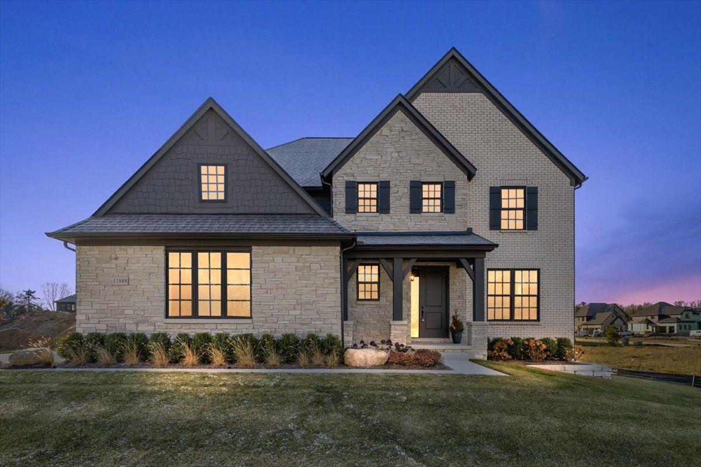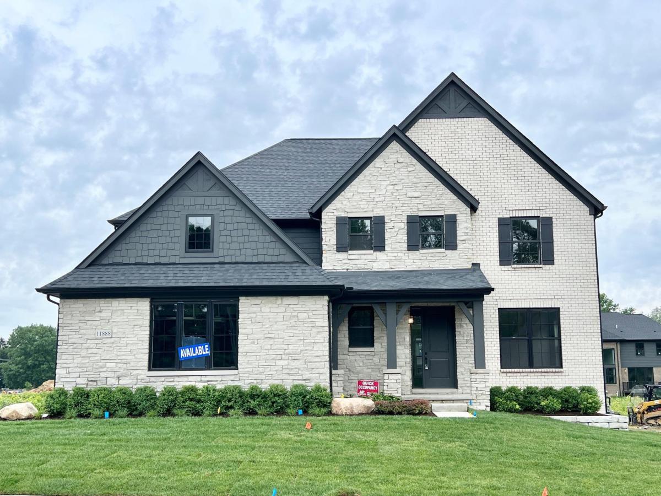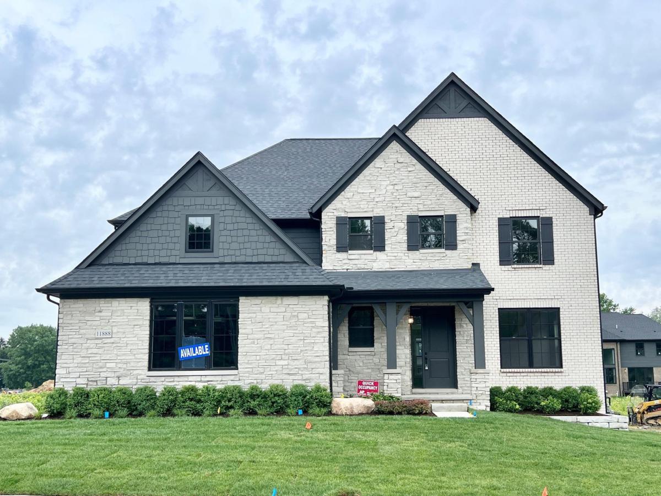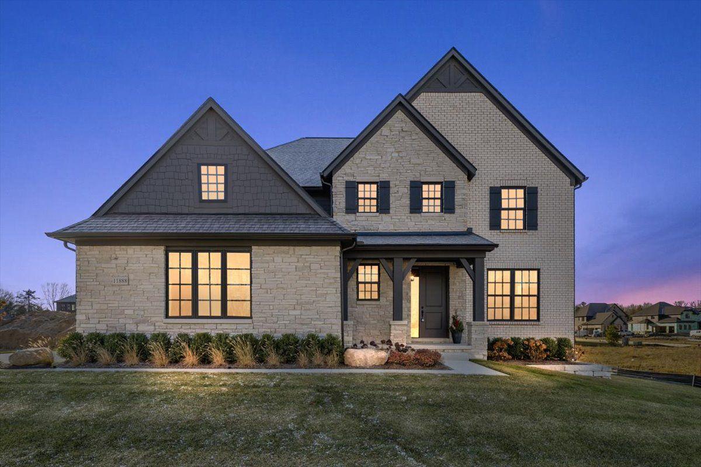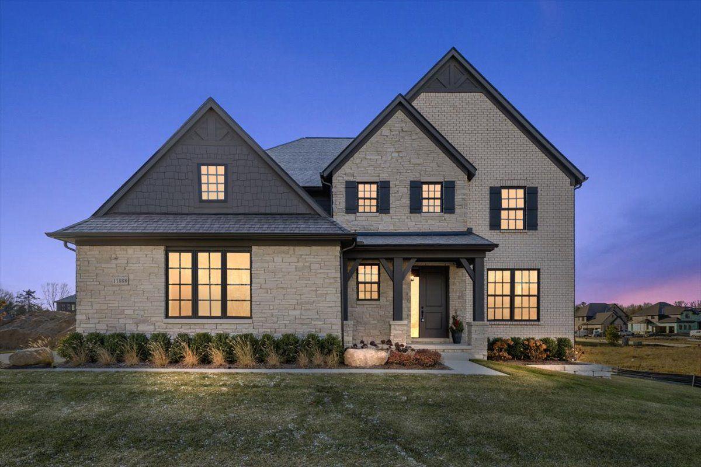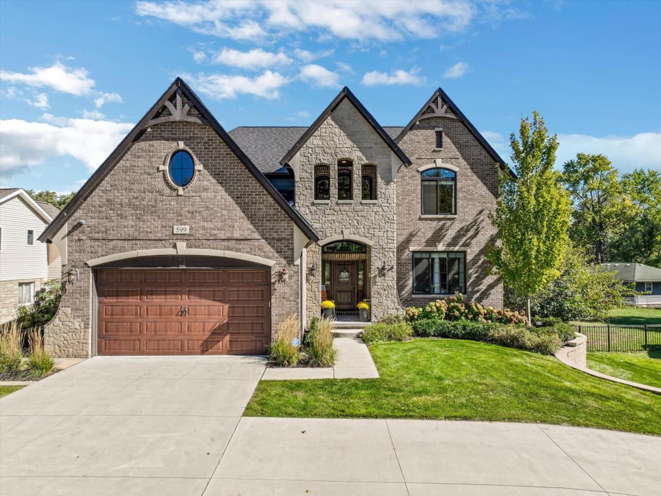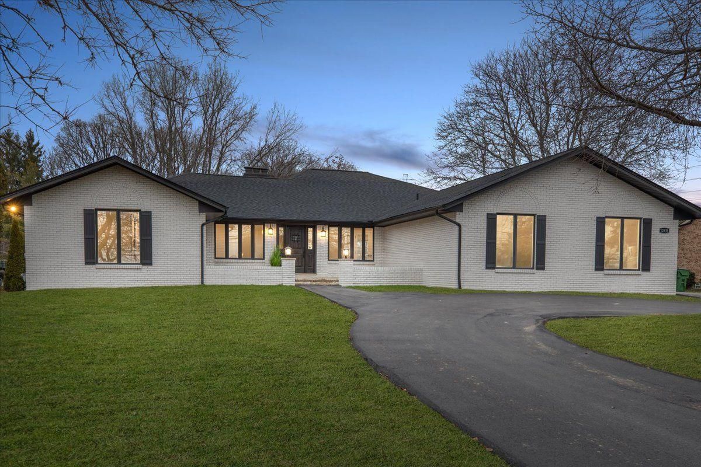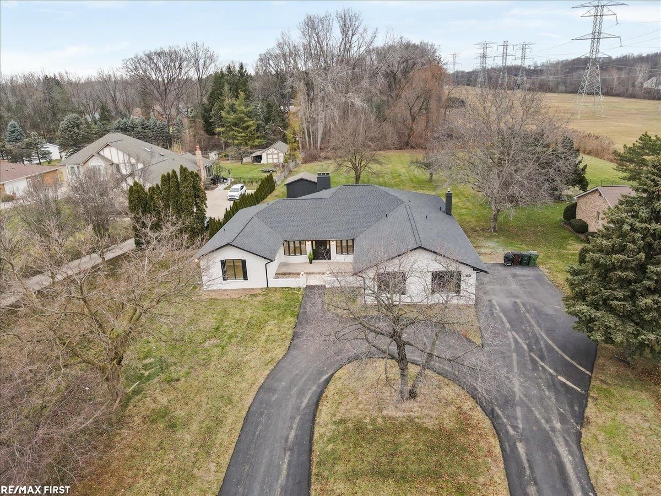Discover the epitome of comfort and style in this exquisite colonial home nestled in beautiful Shelby Hills Sub. Boasting an impressive 3529 sq ft of living space, this residence offers a perfect blend of elegance & functionality. Step inside to find a stunningly remodeled kitchen (2016) adorned with granite countertops, built-in stainless steel appliances, & oak floors w/ custom details that flow seamlessly throughout the main level. The spacious living areas are bathed in natural light, complemented by custom Pella windows that feature enclosed blinds for added privacy and convenience. Entertain effortlessly in the finished basement that offers kitchen with dishwasher, stove top, microwave and mini fridge. Ideal for hosting gatherings or relaxing evenings with loved ones. Outside, a custom paver patio beckons you to enjoy lounging by the gorgeous, heated 22’x40’inground pool, creating a private oasis for summer fun & relaxation.Don’t miss the opportunity to make this your dream home!*Pool table and pool table light in bsmt to stay*
Property Details
Price:
$689,900
MLS #:
58050149477
Status:
Active
Beds:
4
Baths:
4
Address:
54310 Ridgeview DR
Type:
Single Family
Subtype:
Single Family Residence
Subdivision:
SHELBY HILLS SUB
Neighborhood:
03071 – Shelby Twp
City:
Shelby
Listed Date:
Jul 23, 2024
State:
MI
Finished Sq Ft:
4,661
ZIP:
48316
Year Built:
1992
See this Listing
I’m a first-generation American with Italian roots. My journey combines family, real estate, and the American dream. Raised in a loving home, I embraced my Italian heritage and studied in Italy before returning to the US. As a mother of four, married for 30 years, my joy is family time. Real estate runs in my blood, inspired by my parents’ success in the industry. I earned my real estate license at 18, learned from a mentor at Century 21, and continued to grow at Remax. In 2022, I became the…
More About LiaMortgage Calculator
Schools
School District:
Utica
Interior
Appliances
Dishwasher, Dryer, Humidifier, Microwave, Oven, Refrigerator, Range, Washer
Bathrooms
3 Full Bathrooms, 1 Half Bathroom
Cooling
Ceiling Fans, Central Air
Flooring
Ceramic Tile, Hardwood
Heating
Humidity Control, Natural Gas
Exterior
Architectural Style
Colonial
Construction Materials
Brick
Exterior Features
Spa Hottub
Parking Features
Three Car Garage, Attached, Garage Door Opener
Security Features
Security System
Financial
HOA Fee
$291
HOA Frequency
Annually
Taxes
$5,989
Map
Community
- Address54310 Ridgeview DR Shelby MI
- SubdivisionSHELBY HILLS SUB
- CityShelby
- CountyMacomb
- Zip Code48316
Similar Listings Nearby
- 11888 Ovation CRT
Shelby, MI$894,310
3.36 miles away
- 11948 Encore CRT
Shelby, MI$869,900
3.38 miles away
- 11888 Ovation CRT
Shelby, MI$867,310
3.36 miles away
- 11888 Ovation CRT
Shelby, MI$859,310
3.36 miles away
- 11888 Ovation CRT
Shelby, MI$859,310
3.36 miles away
- 11888 Ovation CRT
Shelby, MI$859,310
3.36 miles away
- 11888 Ovation CRT
Shelby, MI$859,310
3.36 miles away
- 599 Curzon Road
Rochester Hills, MI$850,000
3.99 miles away
- 12531 24 MILE RD
Shelby, MI$850,000
3.71 miles away
- 12531 24 Mile RD
Shelby, MI$850,000
3.71 miles away

54310 Ridgeview DR
Shelby, MI
LIGHTBOX-IMAGES

