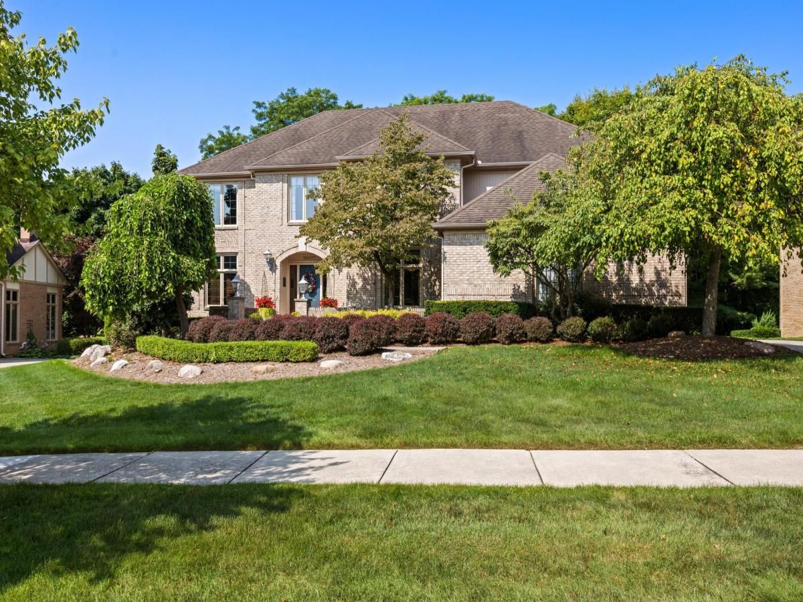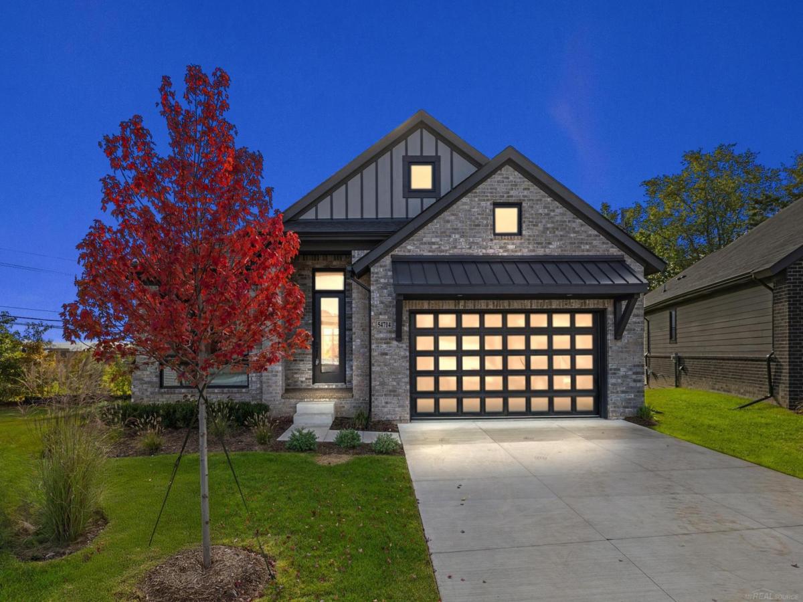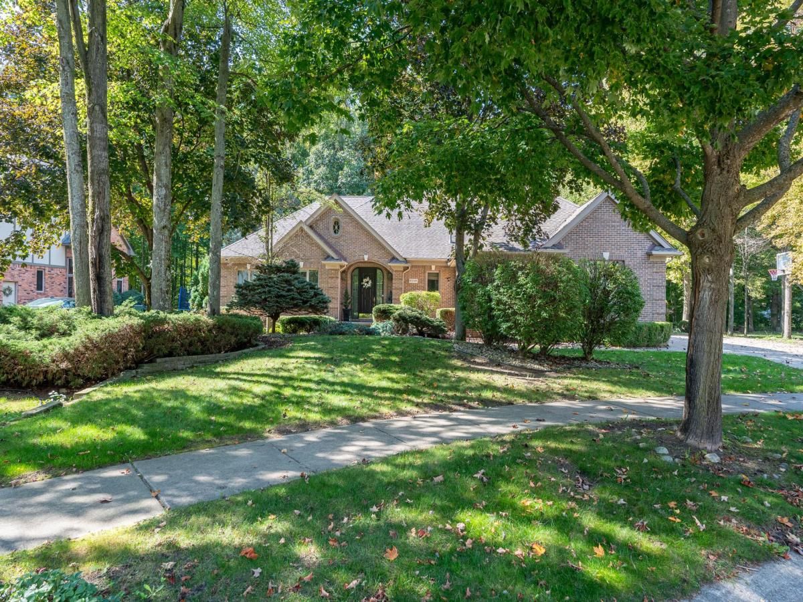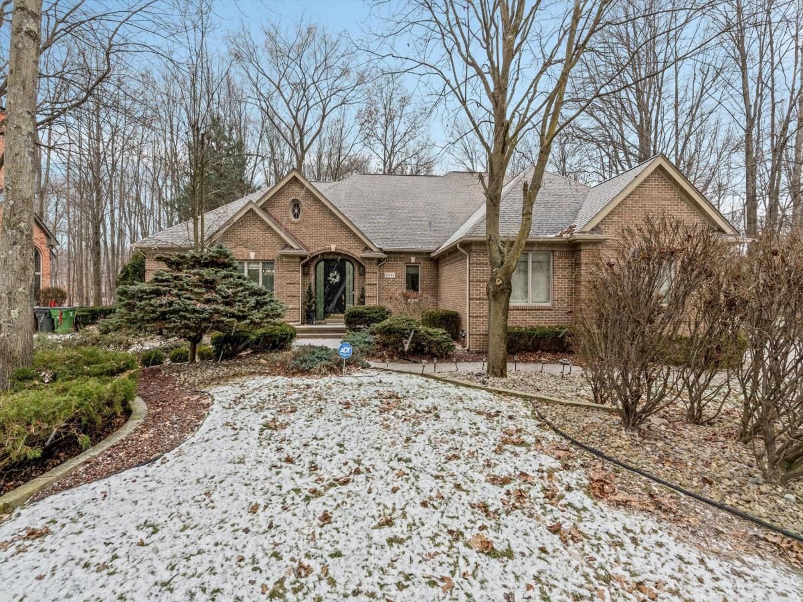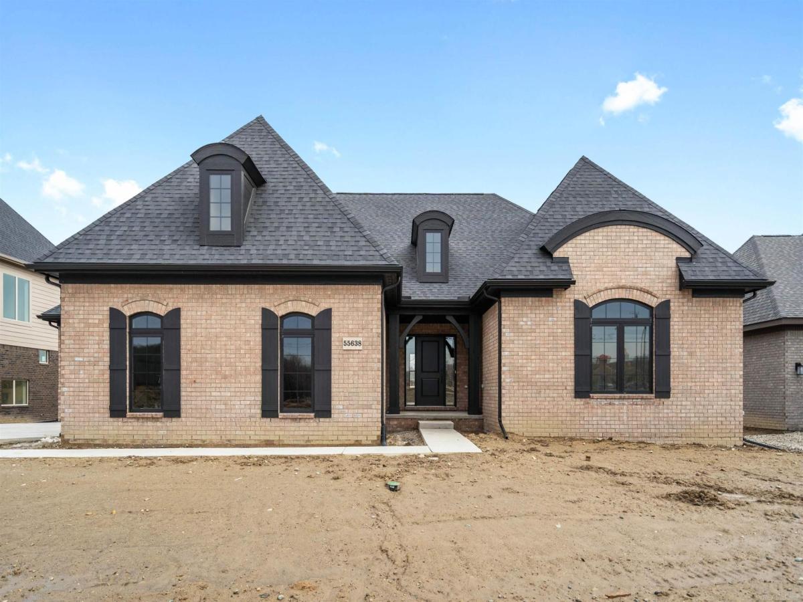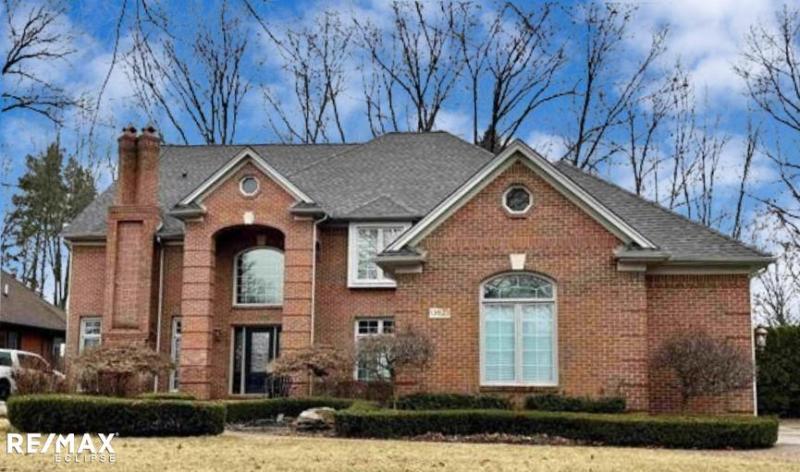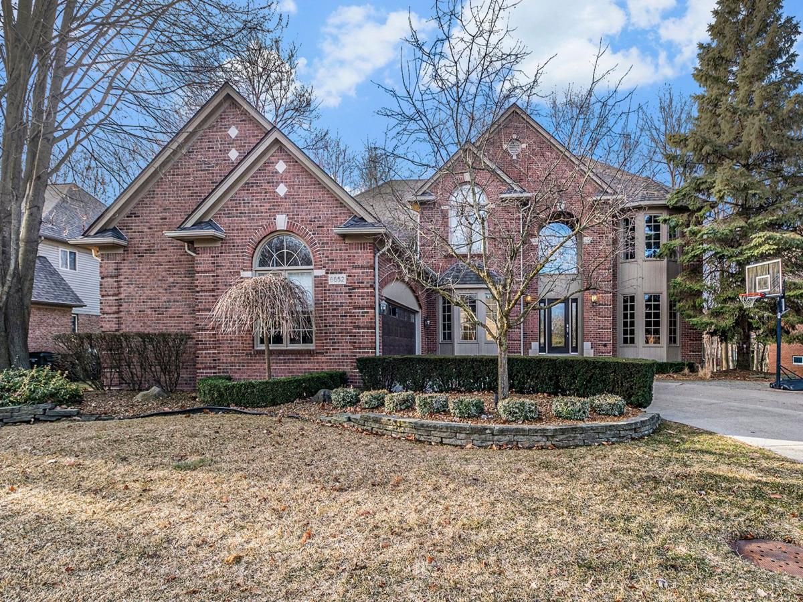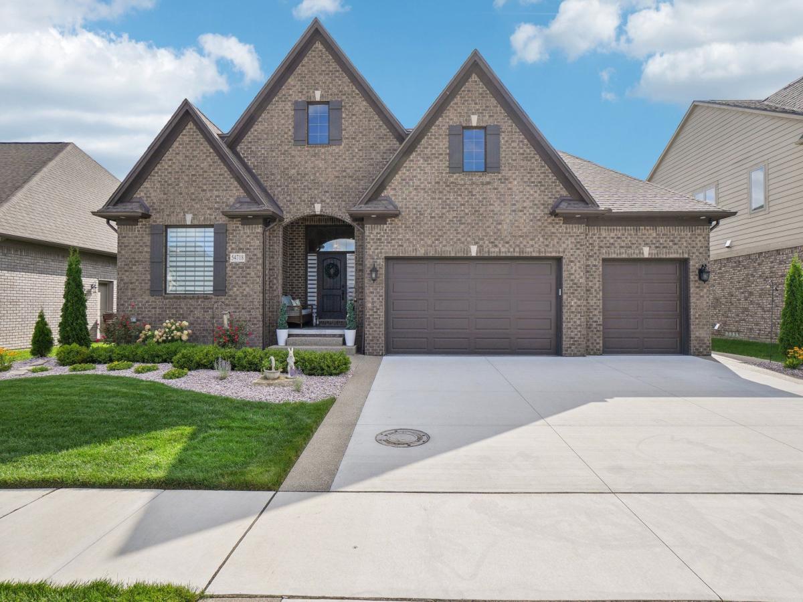Welcome to this stunning colonial home in the charming Shelby Hills neighborhood, where elegance and functionality seamlessly blend. This meticulously maintained 3,850 sq ft residence boasts 4 spacious bedrooms, 2.1 appointed bathrooms, and a side-entry 3-car garage. Inside, you’ll find a gorgeous oak kitchen with granite countertops and an island, ideal for both cooking and entertaining. The home features elegant ceramic tile flooring, crown moldings, and a graceful bridge leading to an inviting hardwood foyer. Enjoy relaxed gatherings in the bar area between the den and great room, and take advantage of the walk-in pantry for added convenience. The rear glass doorwall view opens to a private yard with a deck, perfect for outdoor enjoyment, while the charming front porch adds to the home’s appeal. Additional highlights include a high basement for versatile use, making this home the perfect blend of style and practicality for modern living.
Property Details
Price:
$599,000
MLS #:
20240050783
Status:
Active
Beds:
4
Baths:
3
Address:
54417 Ridgeview DR
Type:
Single Family
Subtype:
Single Family Residence
Subdivision:
SHELBY HILLS # 01
Neighborhood:
03071 – Shelby Twp
City:
Shelby
Listed Date:
Sep 17, 2024
State:
MI
Finished Sq Ft:
3,846
ZIP:
48316
Lot Size:
12,632 sqft / 0.29 acres (approx)
Year Built:
1990
See this Listing
I’m a first-generation American with Italian roots. My journey combines family, real estate, and the American dream. Raised in a loving home, I embraced my Italian heritage and studied in Italy before returning to the US. As a mother of four, married for 30 years, my joy is family time. Real estate runs in my blood, inspired by my parents’ success in the industry. I earned my real estate license at 18, learned from a mentor at Century 21, and continued to grow at Remax. In 2022, I became the…
More About LiaMortgage Calculator
Schools
School District:
Utica
Interior
Bathrooms
2 Full Bathrooms, 1 Half Bathroom
Cooling
Ceiling Fans, Central Air
Heating
Forced Air, Natural Gas
Laundry Features
Laundry Room
Exterior
Architectural Style
Colonial
Construction Materials
Brick, Concrete
Parking Features
Three Car Garage, Attached
Roof
Asphalt
Financial
HOA Fee
$200
HOA Frequency
Annually
Taxes
$5,880
Map
Community
- Address54417 Ridgeview DR Shelby MI
- SubdivisionSHELBY HILLS # 01
- CityShelby
- CountyMacomb
- Zip Code48316
Similar Listings Nearby
- 54714 Camden CT
Shelby, MI$769,900
1.38 miles away
- 14060 Regatta Bay DR
Shelby, MI$752,990
2.57 miles away
- 56892 OAKWAY DR
Shelby, MI$750,000
2.57 miles away
- 53345 WILLIAMS
Shelby, MI$749,999
2.96 miles away
- 53145 ALYSSA
Shelby, MI$749,900
4.96 miles away
- 53145 ALYSSA
Shelby, MI$749,900
4.96 miles away
- 55577 Laurel Oaks LN
Shelby, MI$746,937
4.39 miles away
- 13923 Timberwyck DR
Shelby, MI$740,000
4.52 miles away
- 6652 CHIANTI
Shelby, MI$739,990
1.82 miles away
- 54718 LAWSON CREEK DR
Shelby, MI$735,000
1.96 miles away

54417 Ridgeview DR
Shelby, MI
LIGHTBOX-IMAGES

